276 foton på kök, med en köksö
Sortera efter:
Budget
Sortera efter:Populärt i dag
41 - 60 av 276 foton

Design Build Phi Builders + Architects
Custom Cabinetry Phi Builders + Architects
Sarah Szwajkos Photography
Cabinet Paint - Benjamin Moore Spectra Blue
Trim Paint - Benjamin Moore Cotton Balls
Wall Paint - Benjamin Moore Winds Breath
Wall Paint DR - Benjamin Moore Jamaican Aqua. The floor was a 4" yellow Birch which received a walnut stain.

Our custom homes are built on the Space Coast in Brevard County, FL in the growing communities of Melbourne, FL and Viera, FL. As a custom builder in Brevard County we build custom homes in the communities of Wyndham at Duran, Charolais Estates, Casabella, Fairway Lakes and on your own lot.

Christopher Galluzzo
Idéer för ett klassiskt kök, med en undermonterad diskho, luckor med infälld panel, vita skåp, träbänkskiva, stänkskydd i stenkakel, rostfria vitvaror, mörkt trägolv, en köksö och grått stänkskydd
Idéer för ett klassiskt kök, med en undermonterad diskho, luckor med infälld panel, vita skåp, träbänkskiva, stänkskydd i stenkakel, rostfria vitvaror, mörkt trägolv, en köksö och grått stänkskydd
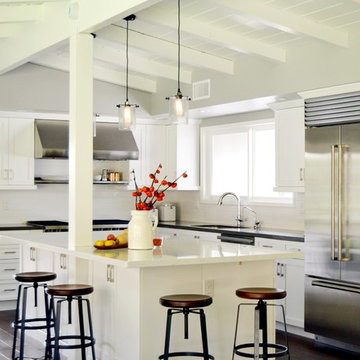
Exempel på ett mellanstort 60 tals kök, med en undermonterad diskho, skåp i shakerstil, vita skåp, vitt stänkskydd, stänkskydd i tunnelbanekakel, rostfria vitvaror, bänkskiva i kvarts, mellanmörkt trägolv och en köksö

The kitchen was created in collaboration with Smallbone of Devizes. The electronic stove from Wolf has a stainless steel finish and allows residents to choose from ten different cooking modes with even temperatures and airflow throughout. The available dual fuel ranges are natural or LP gas. The refrigerator is a product of Sub-Zero and is built into the surrounding cabinetry. To ensure freshness of food and water, the refrigerator features an air purification system, that reduces stench, odors, bacteria and viruses. The residents will be accustom to cleaning without error, with the help of their fully integrated dishwasher from Miele.
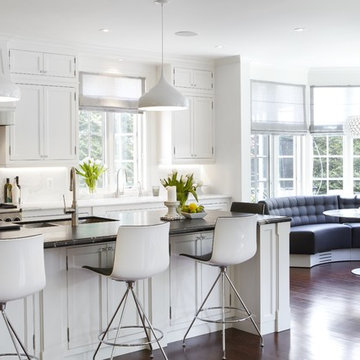
Photo: Vazquez-Abrams
Circular Bench: Ideal Sofa
Exempel på ett mellanstort klassiskt linjärt kök och matrum, med vita skåp, vitt stänkskydd, stänkskydd i sten, en dubbel diskho, luckor med profilerade fronter, bänkskiva i kvarts, rostfria vitvaror, mörkt trägolv och en köksö
Exempel på ett mellanstort klassiskt linjärt kök och matrum, med vita skåp, vitt stänkskydd, stänkskydd i sten, en dubbel diskho, luckor med profilerade fronter, bänkskiva i kvarts, rostfria vitvaror, mörkt trägolv och en köksö
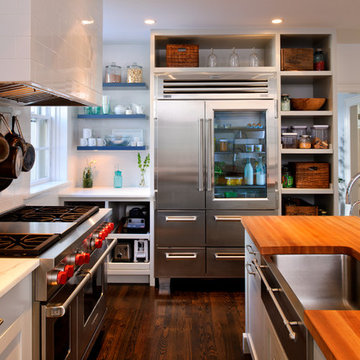
Pinemar, Inc.- Philadelphia General Contractor & Home Builder.
Photos © Paul S. Bartholomew Photography
Idéer för att renovera ett mellanstort vintage l-kök, med en rustik diskho, öppna hyllor, blå skåp, träbänkskiva, vitt stänkskydd, stänkskydd i tunnelbanekakel, rostfria vitvaror, mörkt trägolv och en köksö
Idéer för att renovera ett mellanstort vintage l-kök, med en rustik diskho, öppna hyllor, blå skåp, träbänkskiva, vitt stänkskydd, stänkskydd i tunnelbanekakel, rostfria vitvaror, mörkt trägolv och en köksö
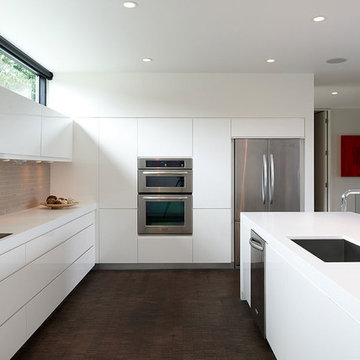
Chad Holder
Inspiration för ett mellanstort funkis kök, med rostfria vitvaror, en undermonterad diskho, släta luckor, vita skåp, bänkskiva i koppar, beige stänkskydd, stänkskydd i stenkakel, mörkt trägolv och en köksö
Inspiration för ett mellanstort funkis kök, med rostfria vitvaror, en undermonterad diskho, släta luckor, vita skåp, bänkskiva i koppar, beige stänkskydd, stänkskydd i stenkakel, mörkt trägolv och en köksö
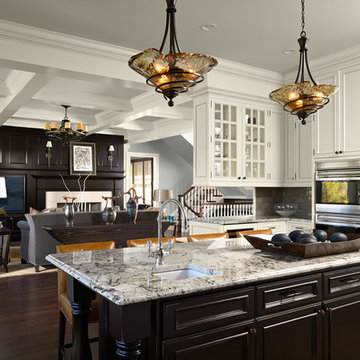
Photos : Susan Gilmore
Foto på ett mycket stort vintage kök med öppen planlösning, med granitbänkskiva, svarta skåp, rostfria vitvaror, mörkt trägolv och en köksö
Foto på ett mycket stort vintage kök med öppen planlösning, med granitbänkskiva, svarta skåp, rostfria vitvaror, mörkt trägolv och en köksö

Exempel på ett stort, avskilt klassiskt vit vitt u-kök, med en rustik diskho, marmorbänkskiva, vita skåp, vitt stänkskydd, stänkskydd i tunnelbanekakel, rostfria vitvaror, mörkt trägolv, en köksö, brunt golv och luckor med infälld panel
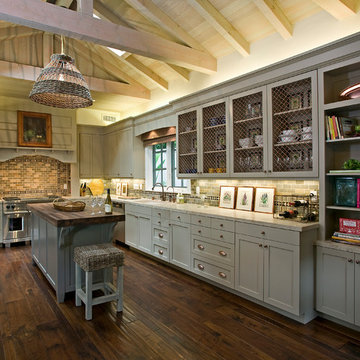
Idéer för ett lantligt u-kök, med marmorbänkskiva, grå skåp, rostfria vitvaror, luckor med infälld panel, en undermonterad diskho, grått stänkskydd, stänkskydd i tunnelbanekakel, mellanmörkt trägolv och en köksö

Grand architecturally detailed stone family home. Each interior uniquely customized.
Architect: Mike Sharrett of Sharrett Design
Interior Designer: Laura Ramsey Engler of Ramsey Engler, Ltd.

Canada's Style at Home magazine describes this streamlined kitchen as "industrial meets elegant".
Photo by Virginia Macdonald Photographer Inc.
http://www.virginiamacdonald.com/
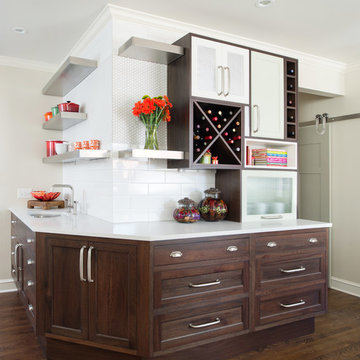
This storage area features a bar sink and stainless accents to complement the adjacent kitchen. A special cabinet designed to house all of the homeowners electronics while charging or not in use was a must have. The new barn door in the background covers the laundry room in a stylish and fun way.
Matt Kocourek Photography
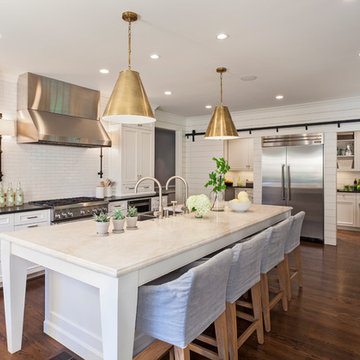
Jim Schmid Photography
Foto på ett stort vintage kök, med vitt stänkskydd, mörkt trägolv, en köksö, luckor med infälld panel, vita skåp och rostfria vitvaror
Foto på ett stort vintage kök, med vitt stänkskydd, mörkt trägolv, en köksö, luckor med infälld panel, vita skåp och rostfria vitvaror

Hulya Kolabas
Inspiration för ett stort vintage kök, med en rustik diskho, luckor med infälld panel, vita skåp, vitt stänkskydd, bänkskiva i kvarts, stänkskydd i keramik, rostfria vitvaror, mörkt trägolv och en köksö
Inspiration för ett stort vintage kök, med en rustik diskho, luckor med infälld panel, vita skåp, vitt stänkskydd, bänkskiva i kvarts, stänkskydd i keramik, rostfria vitvaror, mörkt trägolv och en köksö

• A busy family wanted to rejuvenate their entire first floor. As their family was growing, their spaces were getting more cramped and finding comfortable, usable space was no easy task. The goal of their remodel was to create a warm and inviting kitchen and family room, great room-like space that worked with the rest of the home’s floor plan.
The focal point of the new kitchen is a large center island around which the family can gather to prepare meals. Exotic granite countertops and furniture quality light-colored cabinets provide a warm, inviting feel. Commercial-grade stainless steel appliances make this gourmet kitchen a great place to prepare large meals.
A wide plank hardwood floor continues from the kitchen to the family room and beyond, tying the spaces together. The focal point of the family room is a beautiful stone fireplace hearth surrounded by built-in bookcases. Stunning craftsmanship created this beautiful wall of cabinetry which houses the home’s entertainment system. French doors lead out to the home’s deck and also let a lot of natural light into the space.
From its beautiful, functional kitchen to its elegant, comfortable family room, this renovation achieved the homeowners’ goals. Now the entire family has a great space to gather and spend quality time.
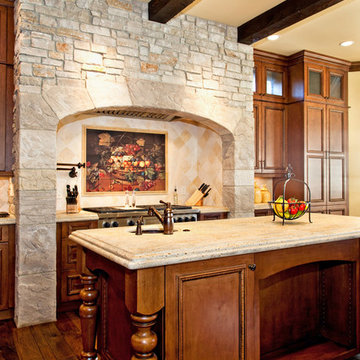
Idéer för att renovera ett vintage kök, med luckor med infälld panel, skåp i mellenmörkt trä, beige stänkskydd, mörkt trägolv och en köksö
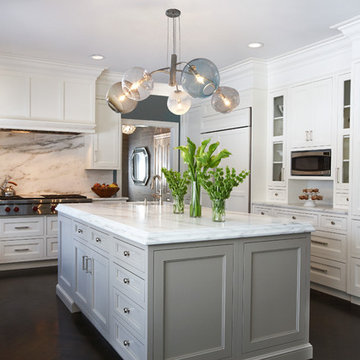
Beckerman Photograpy
Idéer för ett stort klassiskt u-kök, med en undermonterad diskho, luckor med infälld panel, vita skåp, vitt stänkskydd, integrerade vitvaror, marmorbänkskiva, stänkskydd i marmor, mörkt trägolv, en köksö och brunt golv
Idéer för ett stort klassiskt u-kök, med en undermonterad diskho, luckor med infälld panel, vita skåp, vitt stänkskydd, integrerade vitvaror, marmorbänkskiva, stänkskydd i marmor, mörkt trägolv, en köksö och brunt golv
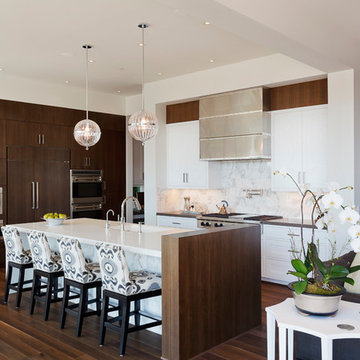
Spin Photography
Inspiration för ett mellanstort funkis kök, med släta luckor, skåp i mörkt trä, vitt stänkskydd, en undermonterad diskho, bänkskiva i koppar, stänkskydd i sten, rostfria vitvaror, mörkt trägolv, en köksö och brunt golv
Inspiration för ett mellanstort funkis kök, med släta luckor, skåp i mörkt trä, vitt stänkskydd, en undermonterad diskho, bänkskiva i koppar, stänkskydd i sten, rostfria vitvaror, mörkt trägolv, en köksö och brunt golv
276 foton på kök, med en köksö
3