276 foton på kök, med en köksö
Sortera efter:
Budget
Sortera efter:Populärt i dag
61 - 80 av 276 foton
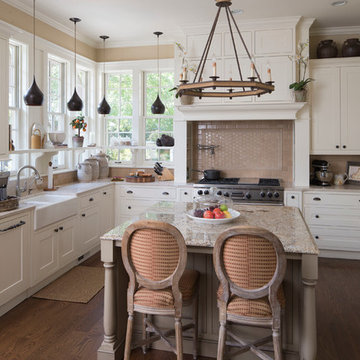
These homeowners relocated to Indianapolis and wanted a traditional home in the Meridian Hills area that offered family living space off the kitchen. “It’s what we were used to, but we had trouble finding exactly what we were looking for.” They spent a lot of time thinking about the possibilities of a remodel. They had space both within and outside the house that were under-utilized and decided to embark on a significant renovation project.
We endeavored to completely rework the current floor plan in hopes of addressing all their needs and wants. Plans included relocating the kitchen, moving the exterior walls by a couple of feet, raising the ceiling, and moving the office. The results of these changes were dramatic. Additionally the family now enjoys a larger and updated entrance with storage and closets that is perfect for their two active daughters and two often muddy labs, a beautiful kitchen with improved functionality that is filled with tons of natural light, as well as a cozy hearth room, ideal for relaxing together as a family. The once neglected screened porch is now a unique and inviting office with workspace for everyone.
Once these improvements were made the view to the back of the house was now apparent, the couple decided to enhance their outdoor living space as well. We added a new patio, a custom pergola, water feature and a fire pit. “Now it’s a private spot to relax and connect with the outdoors. It really highlights the style of the house and we love it,” says the homeowner.

Paul Johnson Photography
Bild på ett stort kök, med luckor med upphöjd panel, integrerade vitvaror, marmorbänkskiva, vitt stänkskydd, mörkt trägolv, en undermonterad diskho, stänkskydd i tunnelbanekakel, en köksö, brunt golv och grå skåp
Bild på ett stort kök, med luckor med upphöjd panel, integrerade vitvaror, marmorbänkskiva, vitt stänkskydd, mörkt trägolv, en undermonterad diskho, stänkskydd i tunnelbanekakel, en köksö, brunt golv och grå skåp

This new riverfront townhouse is on three levels. The interiors blend clean contemporary elements with traditional cottage architecture. It is luxurious, yet very relaxed.
Project by Portland interior design studio Jenni Leasia Interior Design. Also serving Lake Oswego, West Linn, Vancouver, Sherwood, Camas, Oregon City, Beaverton, and the whole of Greater Portland.
For more about Jenni Leasia Interior Design, click here: https://www.jennileasiadesign.com/
To learn more about this project, click here:
https://www.jennileasiadesign.com/lakeoswegoriverfront
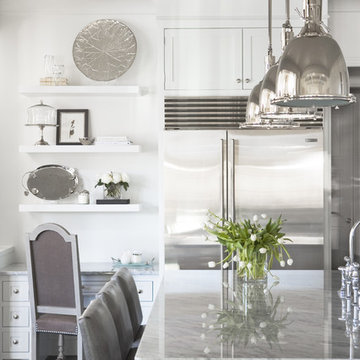
With its cedar shake roof and siding, complemented by Swannanoa stone, this lakeside home conveys the Nantucket style beautifully. The overall home design promises views to be enjoyed inside as well as out with a lovely screened porch with a Chippendale railing.
Throughout the home are unique and striking features. Antique doors frame the opening into the living room from the entry. The living room is anchored by an antique mirror integrated into the overmantle of the fireplace.
The kitchen is designed for functionality with a 48” Subzero refrigerator and Wolf range. Add in the marble countertops and industrial pendants over the large island and you have a stunning area. Antique lighting and a 19th century armoire are paired with painted paneling to give an edge to the much-loved Nantucket style in the master. Marble tile and heated floors give way to an amazing stainless steel freestanding tub in the master bath.
Rachael Boling Photography

Photos by Lepere Studio
Exempel på ett stort modernt kök, med bänkskiva i täljsten, skåp i shakerstil, skåp i mörkt trä, beige stänkskydd, stänkskydd i glaskakel, rostfria vitvaror, mörkt trägolv och en köksö
Exempel på ett stort modernt kök, med bänkskiva i täljsten, skåp i shakerstil, skåp i mörkt trä, beige stänkskydd, stänkskydd i glaskakel, rostfria vitvaror, mörkt trägolv och en köksö
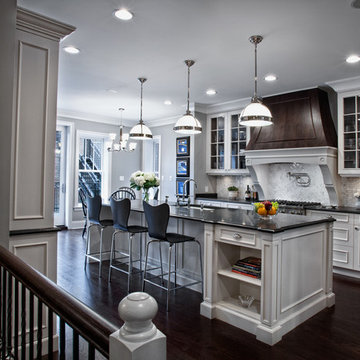
Custom Kitchen designed by TZS Design. We design our kitchens from the ground up without any standard cabinet size restrictions. One of our specialties is one of a kind hoods. We produce all construction documents and specifications necessary so your contractor and millworker can build the kitchen of your dreams.
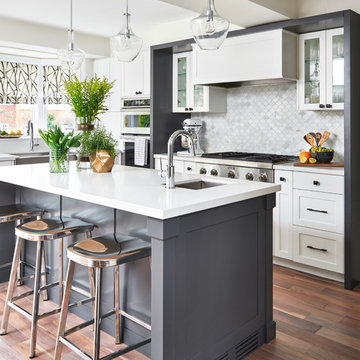
Idéer för att renovera ett funkis l-kök, med en rustik diskho, skåp i shakerstil, vita skåp, vitt stänkskydd, rostfria vitvaror, mörkt trägolv, en köksö och brunt golv
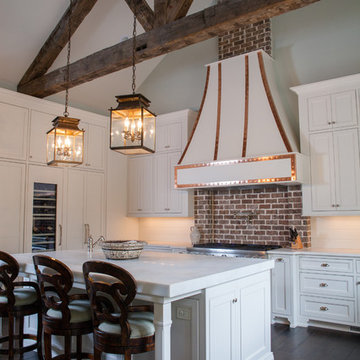
Addison Hill Photography
Idéer för vintage kök, med luckor med infälld panel, vita skåp, vitt stänkskydd, mörkt trägolv och en köksö
Idéer för vintage kök, med luckor med infälld panel, vita skåp, vitt stänkskydd, mörkt trägolv och en köksö
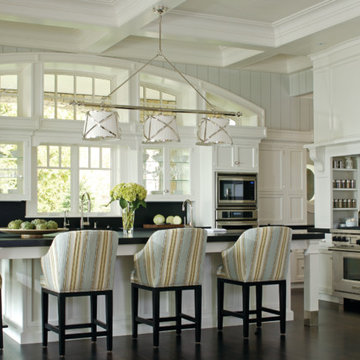
Substantial stone archways and arched windows lend integrity to this exercise in classicism. White cabinetry adorned with crown molding are anchored by honed black granite. Arched window and glass door cabinets flank the sink. Faucets, hardware, lighting, and leg trim in polished nickel reflect the light.A walk-in pantry and message niche are hidden charms.

David Wakely Photography
While we appreciate your love for our work, and interest in our projects, we are unable to answer every question about details in our photos. Please send us a private message if you are interested in our architectural services on your next project.
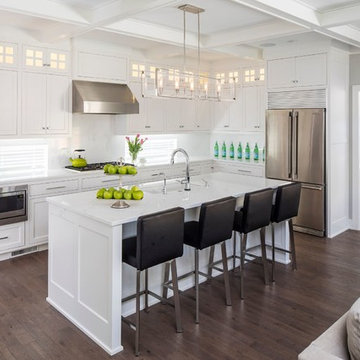
Troy Thies
Idéer för att renovera ett vintage kök, med en enkel diskho, skåp i shakerstil, vita skåp, vitt stänkskydd, rostfria vitvaror, mörkt trägolv och en köksö
Idéer för att renovera ett vintage kök, med en enkel diskho, skåp i shakerstil, vita skåp, vitt stänkskydd, rostfria vitvaror, mörkt trägolv och en köksö

Architectural Design & Architectural Interior Design: Hyrum McKay Bates Design, Inc.
Interior Design: Liv Showroom - Lead Designer: Tonya Olsen
Photography: Lindsay Salazar
Cabinetry: Benjamin Blackwelder Cabinetry
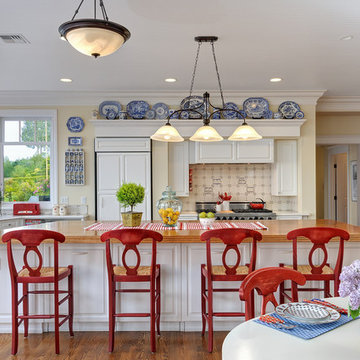
Photo by Landon Acohido, www.acophoto.com
Bild på ett stort maritimt kök, med träbänkskiva, integrerade vitvaror, luckor med upphöjd panel, en köksö, vita skåp, beige stänkskydd, stänkskydd i keramik och mellanmörkt trägolv
Bild på ett stort maritimt kök, med träbänkskiva, integrerade vitvaror, luckor med upphöjd panel, en köksö, vita skåp, beige stänkskydd, stänkskydd i keramik och mellanmörkt trägolv
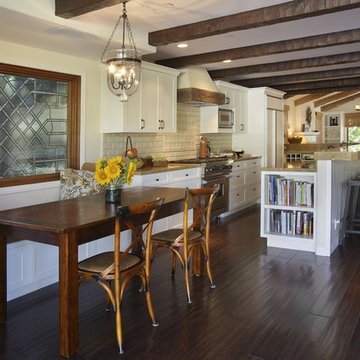
Kitchen and informal eating area.
Idéer för ett stort medelhavsstil kök, med skåp i shakerstil, vita skåp, beige stänkskydd, stänkskydd i tunnelbanekakel, rostfria vitvaror, granitbänkskiva, linoleumgolv, en köksö och brunt golv
Idéer för ett stort medelhavsstil kök, med skåp i shakerstil, vita skåp, beige stänkskydd, stänkskydd i tunnelbanekakel, rostfria vitvaror, granitbänkskiva, linoleumgolv, en köksö och brunt golv

Inspiration för ett vintage u-kök, med luckor med infälld panel, vita skåp, mörkt trägolv, en köksö och stänkskydd i marmor
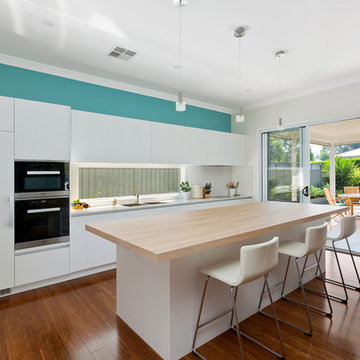
Studio 33
Bild på ett mellanstort maritimt beige beige parallellkök, med en nedsänkt diskho, släta luckor, vita skåp, fönster som stänkskydd, svarta vitvaror, mörkt trägolv, en köksö, brunt golv och träbänkskiva
Bild på ett mellanstort maritimt beige beige parallellkök, med en nedsänkt diskho, släta luckor, vita skåp, fönster som stänkskydd, svarta vitvaror, mörkt trägolv, en köksö, brunt golv och träbänkskiva
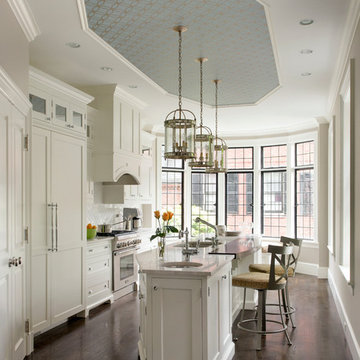
Photo by Eric Roth
Custom cabinetry and a spectacular island creates a unique kitchen where there was once a narrow, dark dining room.
Inredning av ett klassiskt avskilt, mellanstort parallellkök, med en undermonterad diskho, skåp i shakerstil, vita skåp, vitt stänkskydd, integrerade vitvaror, en köksö, marmorbänkskiva, stänkskydd i tunnelbanekakel och mörkt trägolv
Inredning av ett klassiskt avskilt, mellanstort parallellkök, med en undermonterad diskho, skåp i shakerstil, vita skåp, vitt stänkskydd, integrerade vitvaror, en köksö, marmorbänkskiva, stänkskydd i tunnelbanekakel och mörkt trägolv

This traditional kitchen design is packed with features that will make it the center of this home. The white perimeter kitchen cabinets include glass front upper cabinets with in cabinet lighting. A matching mantel style hood frames the large Wolf oven and range. This is contrasted by the gray island cabinetry topped with a wood countertop. The walk in pantry includes matching cabinetry with plenty of storage space and a custom pantry door. A built in Wolf coffee station, undercounter wine refrigerator, and convection oven make this the perfect space to cook, socialize, or relax with family and friends.
Photos by Susan Hagstrom
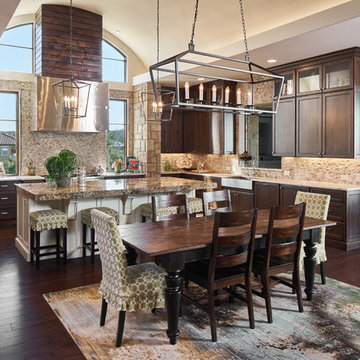
Matthew Niemann Photography
Foto på ett mellanstort vintage kök, med skåp i shakerstil, skåp i mörkt trä, beige stänkskydd, rostfria vitvaror, mörkt trägolv, en köksö, en rustik diskho, marmorbänkskiva och stänkskydd i stenkakel
Foto på ett mellanstort vintage kök, med skåp i shakerstil, skåp i mörkt trä, beige stänkskydd, rostfria vitvaror, mörkt trägolv, en köksö, en rustik diskho, marmorbänkskiva och stänkskydd i stenkakel
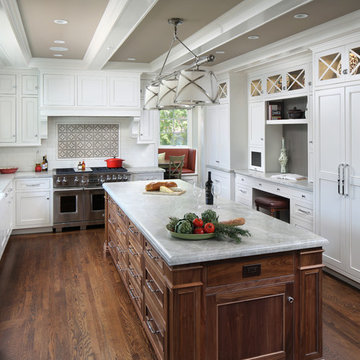
Inredning av ett klassiskt stort kök, med en rustik diskho, luckor med infälld panel, vita skåp, vitt stänkskydd, rostfria vitvaror, mörkt trägolv, en köksö, marmorbänkskiva, stänkskydd i tunnelbanekakel och brunt golv
276 foton på kök, med en köksö
4