7 121 foton på kök, med en nedsänkt diskho och skåp i mörkt trä
Sortera efter:
Budget
Sortera efter:Populärt i dag
101 - 120 av 7 121 foton
Artikel 1 av 3

Builder/Designer/Owner – Masud Sarshar
Photos by – Simon Berlyn, BerlynPhotography
Our main focus in this beautiful beach-front Malibu home was the view. Keeping all interior furnishing at a low profile so that your eye stays focused on the crystal blue Pacific. Adding natural furs and playful colors to the homes neutral palate kept the space warm and cozy. Plants and trees helped complete the space and allowed “life” to flow inside and out. For the exterior furnishings we chose natural teak and neutral colors, but added pops of orange to contrast against the bright blue skyline.
This open floor plan kitchen, living room, dining room, and staircase. Owner wanted a transitional flare with mid century, industrial, contemporary, modern, and masculinity. Perfect place to entertain and dine with friends.
JL Interiors is a LA-based creative/diverse firm that specializes in residential interiors. JL Interiors empowers homeowners to design their dream home that they can be proud of! The design isn’t just about making things beautiful; it’s also about making things work beautifully. Contact us for a free consultation Hello@JLinteriors.design _ 310.390.6849_ www.JLinteriors.design
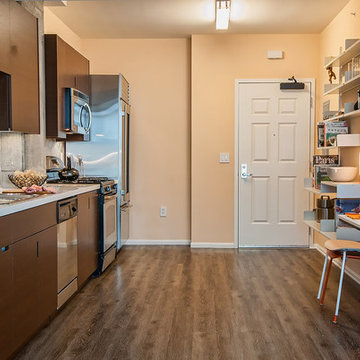
The linear kitchen and wide entrance to this apartment allows for extra storage and interest. The Vitsoe 606 Universal Shelving System by Dieter Rams allows for modular modern storage of books and housewares. The cabinet depth glass front Sub-Zero refrigerator adds interest and makes the kitchen expansive. The drop-down table has been clad in Caesarstone to match the countertops opposite. Contessa tile by Walker Zanger adds a bit of Hollywood glam to this studio apartment. Bel Air Photography

This small penthouse apartment was given a wonderful nook space by creating a half moon glass bar height table perched above the cooktop island, supported with standoffs and a custom 'cigarette' base of wenge veneer. Custom swivel barstools with nickel footrests top off the fabulous spot, with swarovski crystal pendants creating both light and a bit of glamour above.
Photo: JIm Doyle

Inspiration för stora moderna grönt kök, med en nedsänkt diskho, släta luckor, skåp i mörkt trä, granitbänkskiva, svart stänkskydd, glaspanel som stänkskydd, svarta vitvaror, klinkergolv i porslin, en köksö och grått golv

Landscape Design: AMS Landscape Design Studios, Inc. / Photography: Jeri Koegel
Idéer för att renovera ett stort funkis grå grått kök och matrum, med en nedsänkt diskho, släta luckor, skåp i mörkt trä, granitbänkskiva, grått stänkskydd, stänkskydd i sten, rostfria vitvaror, kalkstensgolv, flera köksöar och beiget golv
Idéer för att renovera ett stort funkis grå grått kök och matrum, med en nedsänkt diskho, släta luckor, skåp i mörkt trä, granitbänkskiva, grått stänkskydd, stänkskydd i sten, rostfria vitvaror, kalkstensgolv, flera köksöar och beiget golv
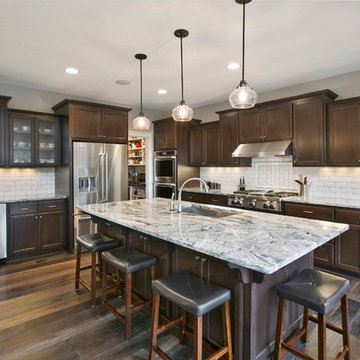
Inspiration för mellanstora minimalistiska kök, med en nedsänkt diskho, släta luckor, skåp i mörkt trä, granitbänkskiva, rostfria vitvaror, mörkt trägolv, en köksö, vitt stänkskydd, stänkskydd i tunnelbanekakel och brunt golv
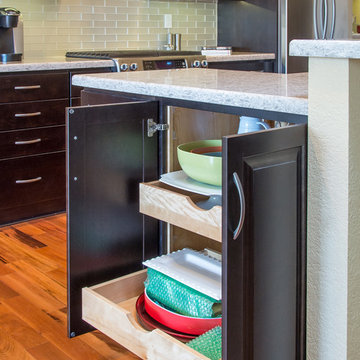
Scott Basile
Bild på ett litet vintage kök, med en nedsänkt diskho, luckor med upphöjd panel, skåp i mörkt trä, granitbänkskiva, vitt stänkskydd, stänkskydd i glaskakel, rostfria vitvaror, mellanmörkt trägolv och en halv köksö
Bild på ett litet vintage kök, med en nedsänkt diskho, luckor med upphöjd panel, skåp i mörkt trä, granitbänkskiva, vitt stänkskydd, stänkskydd i glaskakel, rostfria vitvaror, mellanmörkt trägolv och en halv köksö
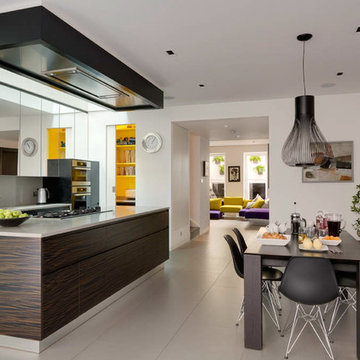
A 1950s terraced house in Chelsea has been extended and transformed into a modern family home including a basement excavation beneath the entire property and glazed rear extensions.
Photographer: Bruce Hemming
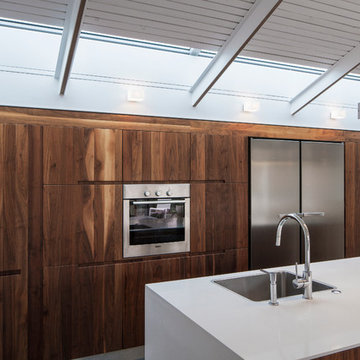
photo: aviad bar ness
Bild på ett funkis kök, med en nedsänkt diskho, släta luckor, skåp i mörkt trä och rostfria vitvaror
Bild på ett funkis kök, med en nedsänkt diskho, släta luckor, skåp i mörkt trä och rostfria vitvaror
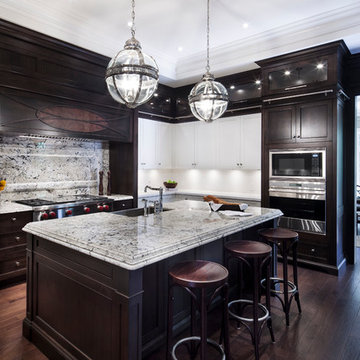
This Kitchen was designed in a Transitional style. The richness of walnut and granite countertops and backsplash softened by the painted cabinetry and contemporary caesarstone.
Credit: Hush Homes & Dale Wilcox Photography

Idéer för ett stort lantligt svart kök, med en nedsänkt diskho, skåp i shakerstil, skåp i mörkt trä, granitbänkskiva, vitt stänkskydd, stänkskydd i keramik, färgglada vitvaror, klinkergolv i keramik, en köksö och grått golv
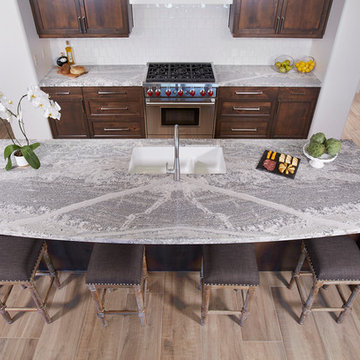
Monte Cristo Satin Granite @ Arizona Tile is a beautiful natural stone granite product from India. This product has beautiful veining that will vary from block to block.
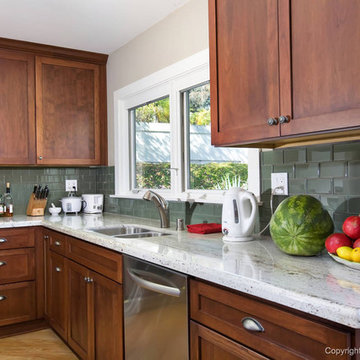
Craftsman style kitchen with subway tile splashes and kitchen island. Work consists of demoing non bearing walls, adding center island with electrical, demo of ceiling soffit and adding new lighting, as well as additional work do open the kitchen area into the family room. Photos by PreviewFirst
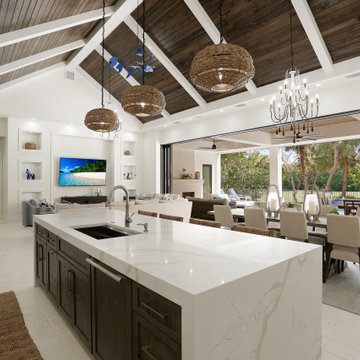
Modern kitchen and dining area ceiling using Synergy Wood's Southern Pine Ebony boards creates a rustic and modern look that elevates your space and adds warmth to any room. DeSanctis Enterprises in Sanibel Florida
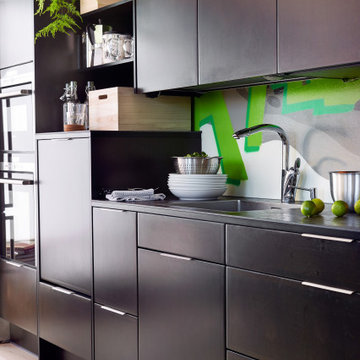
Miinus ecological dark wood veneer kitchen cabinets under a dark ceramic worktop. The lower units to the left of the sink contain a recycling centre and the handle-less wall units above house a drying rack.
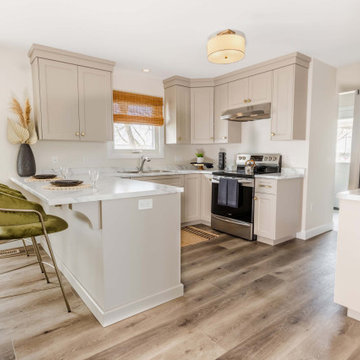
Idéer för att renovera ett litet vintage flerfärgad flerfärgat kök, med beiget golv, en nedsänkt diskho, skåp i shakerstil, skåp i mörkt trä, bänkskiva i koppar, svarta vitvaror, vinylgolv och en halv köksö
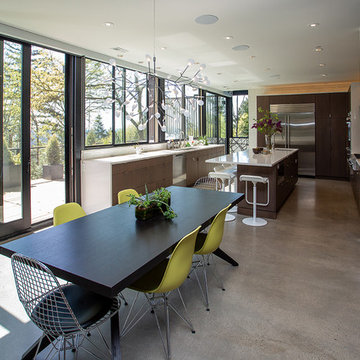
Modern custom kitchen with frameless cabinetry.
60 tals inredning av ett mellanstort vit vitt kök, med en nedsänkt diskho, släta luckor, skåp i mörkt trä, integrerade vitvaror, betonggolv, en köksö och grått golv
60 tals inredning av ett mellanstort vit vitt kök, med en nedsänkt diskho, släta luckor, skåp i mörkt trä, integrerade vitvaror, betonggolv, en köksö och grått golv

Rob Vanderplank
Foto på ett litet funkis grå kök, med en nedsänkt diskho, släta luckor, skåp i mörkt trä, bänkskiva i betong, grått stänkskydd, glaspanel som stänkskydd, rostfria vitvaror, ljust trägolv och beiget golv
Foto på ett litet funkis grå kök, med en nedsänkt diskho, släta luckor, skåp i mörkt trä, bänkskiva i betong, grått stänkskydd, glaspanel som stänkskydd, rostfria vitvaror, ljust trägolv och beiget golv
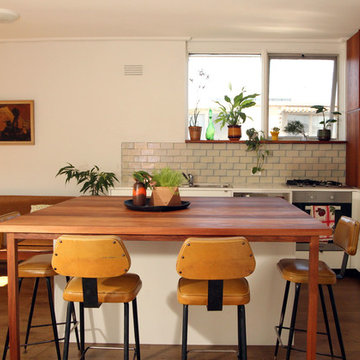
Photos by: Billy Horn
50 tals inredning av ett litet linjärt kök med öppen planlösning, med en nedsänkt diskho, släta luckor, skåp i mörkt trä, bänkskiva i kvarts, vitt stänkskydd, stänkskydd i keramik, rostfria vitvaror, mörkt trägolv och en köksö
50 tals inredning av ett litet linjärt kök med öppen planlösning, med en nedsänkt diskho, släta luckor, skåp i mörkt trä, bänkskiva i kvarts, vitt stänkskydd, stänkskydd i keramik, rostfria vitvaror, mörkt trägolv och en köksö
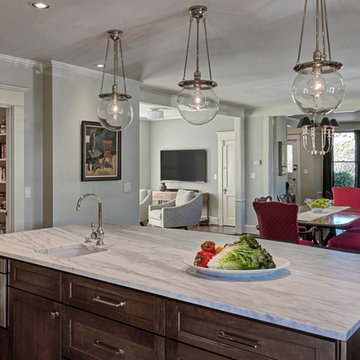
Dale Lang
Klassisk inredning av ett stort vit vitt kök, med en nedsänkt diskho, skåp i shakerstil, skåp i mörkt trä, mörkt trägolv, en köksö, beige stänkskydd, stänkskydd i keramik, rostfria vitvaror, marmorbänkskiva och brunt golv
Klassisk inredning av ett stort vit vitt kök, med en nedsänkt diskho, skåp i shakerstil, skåp i mörkt trä, mörkt trägolv, en köksö, beige stänkskydd, stänkskydd i keramik, rostfria vitvaror, marmorbänkskiva och brunt golv
7 121 foton på kök, med en nedsänkt diskho och skåp i mörkt trä
6