7 121 foton på kök, med en nedsänkt diskho och skåp i mörkt trä
Sortera efter:
Budget
Sortera efter:Populärt i dag
121 - 140 av 7 121 foton
Artikel 1 av 3
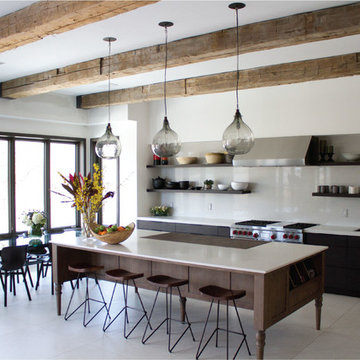
Idéer för funkis linjära kök och matrum, med en nedsänkt diskho, öppna hyllor, skåp i mörkt trä, grått stänkskydd, stänkskydd i sten och rostfria vitvaror
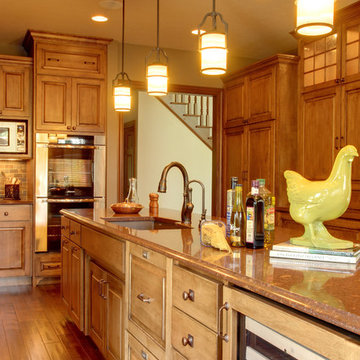
Greg Miller
Inspiration för ett stort medelhavsstil kök, med en nedsänkt diskho, luckor med upphöjd panel, skåp i mörkt trä, bänkskiva i kvarts, rostfria vitvaror, mörkt trägolv, en köksö och brunt golv
Inspiration för ett stort medelhavsstil kök, med en nedsänkt diskho, luckor med upphöjd panel, skåp i mörkt trä, bänkskiva i kvarts, rostfria vitvaror, mörkt trägolv, en köksö och brunt golv
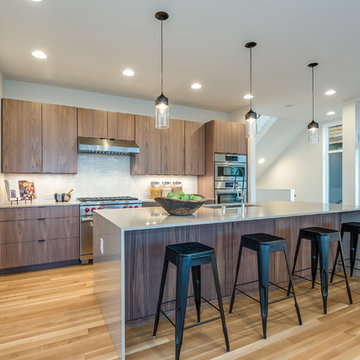
Idéer för funkis l-kök, med en nedsänkt diskho, släta luckor, skåp i mörkt trä, vitt stänkskydd, rostfria vitvaror, mellanmörkt trägolv och en köksö
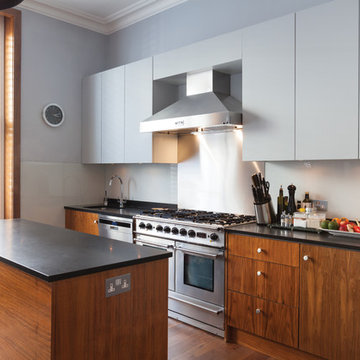
We were commissioned in 2006 to refurbish and remodel a ground floor and basement maisonette within an 1840s stuccoed house in Notting Hill.
From the outset, a priority was to remove various partitions and accretions that had been added over the years, in order to restore the original proportions of the two handsome ground floor rooms.
The new stone fireplace and plaster cornice installed in the living room are in keeping with the period of the building.
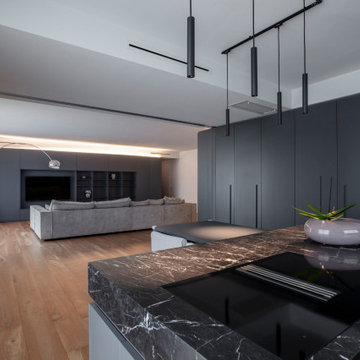
Idéer för ett stort kök, med en nedsänkt diskho, släta luckor, skåp i mörkt trä, marmorbänkskiva, stänkskydd i marmor, svarta vitvaror, ljust trägolv och flera köksöar
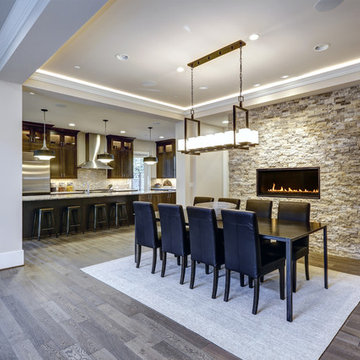
Bild på ett stort funkis grå grått kök och matrum, med en nedsänkt diskho, skåp i shakerstil, skåp i mörkt trä, granitbänkskiva, grått stänkskydd, stänkskydd i marmor, rostfria vitvaror, mellanmörkt trägolv, en köksö och grått golv
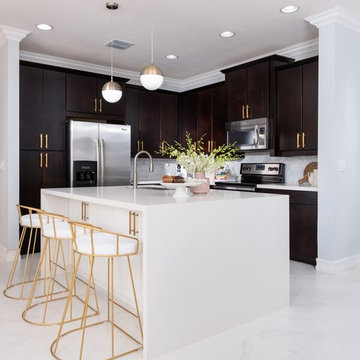
RMStudio
Inredning av ett modernt mellanstort vit vitt l-kök, med en nedsänkt diskho, släta luckor, skåp i mörkt trä, en köksö och vitt golv
Inredning av ett modernt mellanstort vit vitt l-kök, med en nedsänkt diskho, släta luckor, skåp i mörkt trä, en köksö och vitt golv
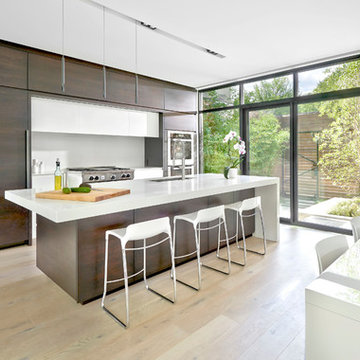
Tony Soluri
Idéer för att renovera ett stort funkis kök, med en nedsänkt diskho, släta luckor, skåp i mörkt trä, rostfria vitvaror, ljust trägolv och en köksö
Idéer för att renovera ett stort funkis kök, med en nedsänkt diskho, släta luckor, skåp i mörkt trä, rostfria vitvaror, ljust trägolv och en köksö
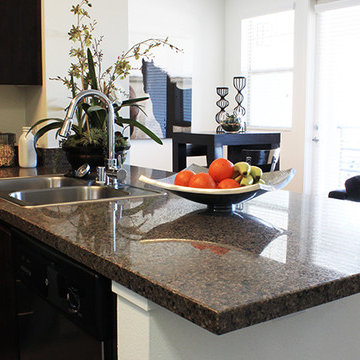
ColorQuartz Terra Brown Kitchen
Inspiration för mellanstora moderna kök, med en nedsänkt diskho, släta luckor, skåp i mörkt trä, bänkskiva i kvarts, beige stänkskydd, rostfria vitvaror, mörkt trägolv och en köksö
Inspiration för mellanstora moderna kök, med en nedsänkt diskho, släta luckor, skåp i mörkt trä, bänkskiva i kvarts, beige stänkskydd, rostfria vitvaror, mörkt trägolv och en köksö
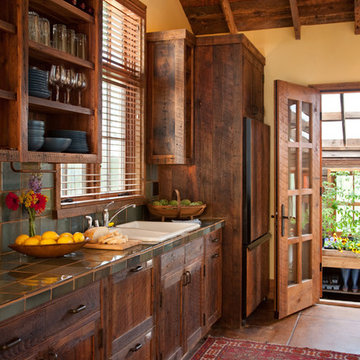
Set in Montana's tranquil Shields River Valley, the Shilo Ranch Compound is a collection of structures that were specifically built on a relatively smaller scale, to maximize efficiency. The main house has two bedrooms, a living area, dining and kitchen, bath and adjacent greenhouse, while two guest homes within the compound can sleep a total of 12 friends and family. There's also a common gathering hall, for dinners, games, and time together. The overall feel here is of sophisticated simplicity, with plaster walls, concrete and wood floors, and weathered boards for exteriors. The placement of each building was considered closely when envisioning how people would move through the property, based on anticipated needs and interests. Sustainability and consumption was also taken into consideration, as evidenced by the photovoltaic panels on roof of the garage, and the capability to shut down any of the compound's buildings when not in use.
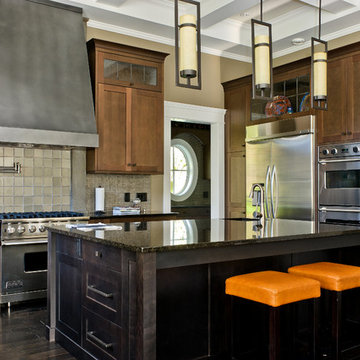
Foto på ett funkis kök, med skåp i shakerstil, skåp i mörkt trä, grått stänkskydd, rostfria vitvaror, en nedsänkt diskho, granitbänkskiva, mörkt trägolv och en köksö
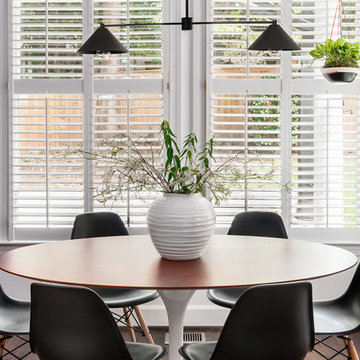
Replaced a large square dining room table to a sleek oval mid-century tulip one.
Foto på ett mellanstort funkis vit linjärt kök och matrum, med en köksö, en nedsänkt diskho, skåp i mörkt trä, bänkskiva i kvartsit, vitt stänkskydd, stänkskydd i keramik, rostfria vitvaror, mörkt trägolv, brunt golv och skåp i shakerstil
Foto på ett mellanstort funkis vit linjärt kök och matrum, med en köksö, en nedsänkt diskho, skåp i mörkt trä, bänkskiva i kvartsit, vitt stänkskydd, stänkskydd i keramik, rostfria vitvaror, mörkt trägolv, brunt golv och skåp i shakerstil
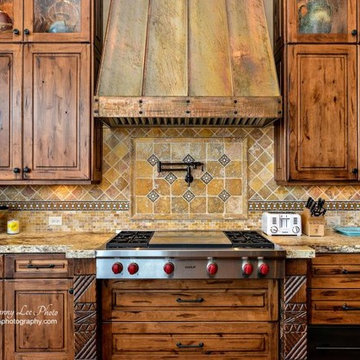
Idéer för ett mellanstort amerikanskt kök, med en nedsänkt diskho, luckor med upphöjd panel, skåp i mörkt trä, bänkskiva i betong, rostfria vitvaror, ljust trägolv och en köksö
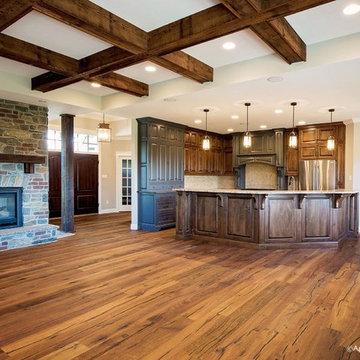
D&B Elite, LLC – custom home
April Wilson Photography
Exempel på ett stort lantligt kök, med luckor med upphöjd panel, granitbänkskiva, beige stänkskydd, stänkskydd i stenkakel, rostfria vitvaror, mellanmörkt trägolv, en köksö, en nedsänkt diskho och skåp i mörkt trä
Exempel på ett stort lantligt kök, med luckor med upphöjd panel, granitbänkskiva, beige stänkskydd, stänkskydd i stenkakel, rostfria vitvaror, mellanmörkt trägolv, en köksö, en nedsänkt diskho och skåp i mörkt trä
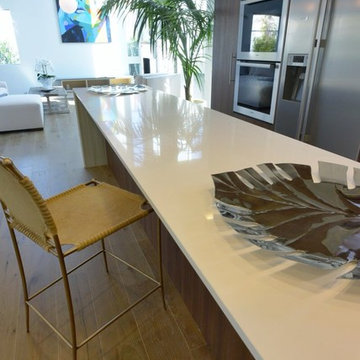
Idéer för att renovera ett stort funkis kök, med en nedsänkt diskho, släta luckor, skåp i mörkt trä, bänkskiva i koppar, vitt stänkskydd, stänkskydd i porslinskakel, rostfria vitvaror, ljust trägolv och en köksö
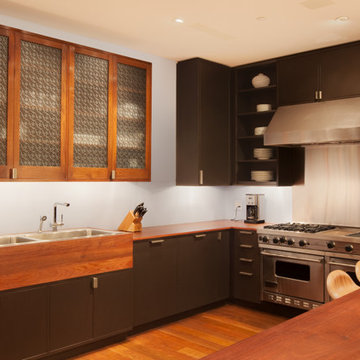
Dan Levin - Photo Credit
Coty Sidnam - SPG Architects
Inredning av ett modernt u-kök, med en nedsänkt diskho, släta luckor, skåp i mörkt trä, träbänkskiva och rostfria vitvaror
Inredning av ett modernt u-kök, med en nedsänkt diskho, släta luckor, skåp i mörkt trä, träbänkskiva och rostfria vitvaror
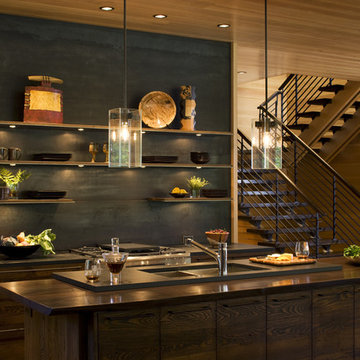
Won 2013 AIANC Design Award
Idéer för mellanstora funkis kök och matrum, med en köksö, släta luckor, skåp i mörkt trä, träbänkskiva, svart stänkskydd, stänkskydd i metallkakel, mörkt trägolv, en nedsänkt diskho, rostfria vitvaror och brunt golv
Idéer för mellanstora funkis kök och matrum, med en köksö, släta luckor, skåp i mörkt trä, träbänkskiva, svart stänkskydd, stänkskydd i metallkakel, mörkt trägolv, en nedsänkt diskho, rostfria vitvaror och brunt golv
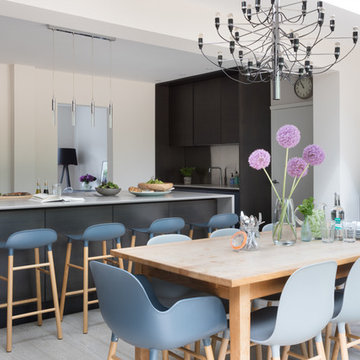
An inviting colour palette and carefully zoned layout are key to this kitchen’s success. First, we decided to move the kitchen from a tiny room at the side of the property into a central area, previously used as a dining room, to create a space better suited to a family of five.
We also extended the room to provide more space and to afford panoramic views of the garden. We wanted to develop “zoning” ideas to maximise the practicality of the room for family life and to experiment with a darker, richer palette of materials than the usual light and white, to create a welcoming, warm space.
The layout is focussed around a large island, which does not include a sink or hob on its surface. This is the monolithic slab in the space, its simple design serving to amplify the beauty of the material it is made from; we chose an ultra-durable concrete-effect quartz to sweep across its top and down to the floor. The island links the other ‘components’ of the room: a distinct zone for washing up, opposite a cooking area, each fitted into niches created by structural pillars. Close to the dining table is a breakfast and drinks station, with boiling water tap, out of the way of the main working areas of the room.
Working with interior designer Clare Pascoe of Pascoe Interiors, we selected clean-lined cabinetry in inky blue and dark wood, creating a rich effect offset by a smoked wood floor and natural oak and blue stools. The stronger colours add character and definition, and accentuate the role of the kitchen as the heart of the home.
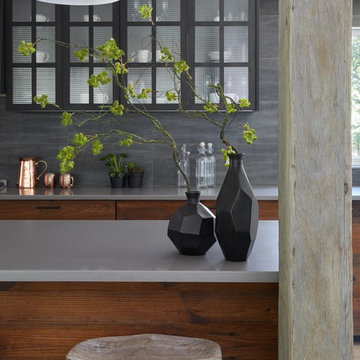
For this project, the initial inspiration for our clients came from seeing a modern industrial design featuring barnwood and metals in our showroom. Once our clients saw this, we were commissioned to completely renovate their outdated and dysfunctional kitchen and our in-house design team came up with this new space that incorporated old world aesthetics with modern farmhouse functions and sensibilities. Now our clients have a beautiful, one-of-a-kind kitchen which is perfect for hosting and spending time in.
Modern Farm House kitchen built in Milan Italy. Imported barn wood made and set in gun metal trays mixed with chalk board finish doors and steel framed wired glass upper cabinets. Industrial meets modern farm house
Modern Farm House kitchen built in Milan Italy. Imported barn wood made and set in gun metal trays mixed with chalk board finish doors and steel framed wired glass upper cabinets. Industrial meets modern farm house
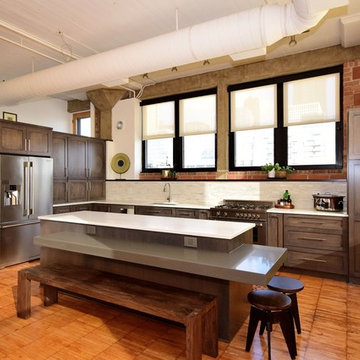
Gray stained, shaker style maple cabinets. Floating table height ledge on island. Dog bowls in pantry toe space concealed.
Photographer: Luke Cebulak
7 121 foton på kök, med en nedsänkt diskho och skåp i mörkt trä
7