3 772 foton på kök, med en nedsänkt diskho och svarta skåp
Sortera efter:
Budget
Sortera efter:Populärt i dag
81 - 100 av 3 772 foton
Artikel 1 av 3
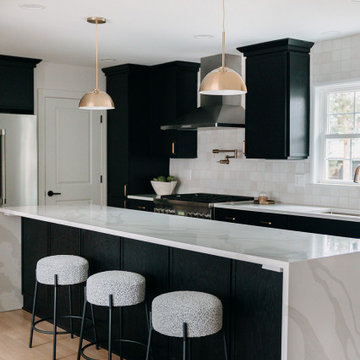
Our clients made the bold decision to move to a smaller home than they were currently in to get closer in to the city – and they had a vision: a whole home remodel with a strong nod to mid-century design. We started by opening up the first floor to create a sense of space and built in a beautiful entertaining kitchen, complete with banquette, large island and waterfall countertops, remodeled the fireplace with rounded alcove book shelves, and lightened the flooring. The second floor was an unfinished blank slate. We went complete MCM on the bathroom including terrazzo tiles, and a floating walnut vanity, and we added skylights with black out remote shades, and a hidden bookshelf alcove for a sneak-away office in the front dormer. This home is simple, elegant and full of extraordinary design. We wish our homeowners a lifetime of happiness in their new space.
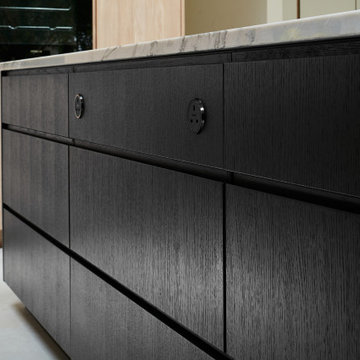
One wowee kitchen!
Designed for a family with Sri-Lankan and Singaporean heritage, the brief for this project was to create a Scandi-Asian styled kitchen.
The design features ‘Skog’ wall panelling, straw bar stools, open shelving, a sofia swing, a bar and an olive tree.

Inredning av ett modernt stort flerfärgad flerfärgat kök, med en nedsänkt diskho, släta luckor, svarta skåp, bänkskiva i kvarts, svart stänkskydd, svarta vitvaror, betonggolv och en köksö
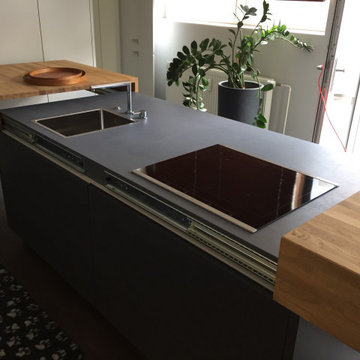
Versteckte Koch und Spülinsel durch verschiebbare Massivholz-Arbeitsplatten.
Inspiration för ett litet funkis brun linjärt brunt kök, med en nedsänkt diskho, släta luckor, svarta skåp, träbänkskiva, svarta vitvaror och en köksö
Inspiration för ett litet funkis brun linjärt brunt kök, med en nedsänkt diskho, släta luckor, svarta skåp, träbänkskiva, svarta vitvaror och en köksö
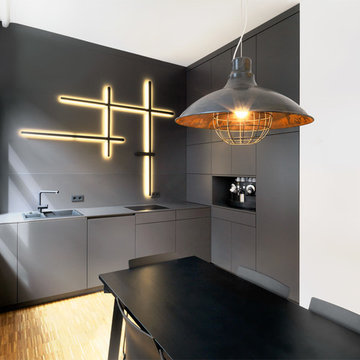
Küche + Essen
Foto på ett litet industriellt kök, med en nedsänkt diskho, släta luckor, svarta skåp, svart stänkskydd och mellanmörkt trägolv
Foto på ett litet industriellt kök, med en nedsänkt diskho, släta luckor, svarta skåp, svart stänkskydd och mellanmörkt trägolv
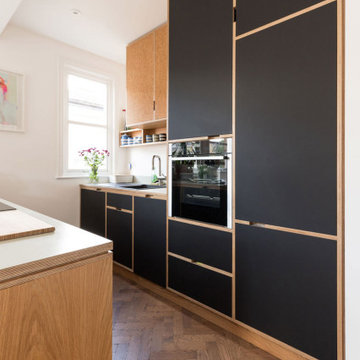
This stunning matt black ply kitchen with grey-finished ply worktop was such a gorgeous, modern addition to the open living area, being a bold but beautiful touch. New appliances were fitted throughout the kitchen, including a sleek induction hob. The new kitchen layout is a large improvement on the previous plans - it previously ran along the length of the open living space, making defined zones for other areas difficult to create, and being a far less functional kitchen to work with. There was previously a wall where the down-stand now is, with this space being a slim bathroom. We opened up the wall and fitted a beam above as proposed by the Structural engineer involved, allowing for a much larger kitchen and living space. The reclaimed parquet wood flooring blocks were fitted in a herringbone design, adding a stunning warm touch to the space and replacing the previous lack of flooring in this area, exposed concrete being a reminder of the extension fitted some time ago. Dulux's Brilliant White paint was used to coat the walls and ceiling, being a lovely fresh backdrop for the various furnishings, wall art and plants to be styled in the living area. The vintage furnishings and reclaimed flooring sourced in the open living area work perfectly with the kitchen, uniting to create a warm and inviting industrial feeling in the space.
Discover more at: https://absoluteprojectmanagement.com/portfolio/pete-miky-hackney/
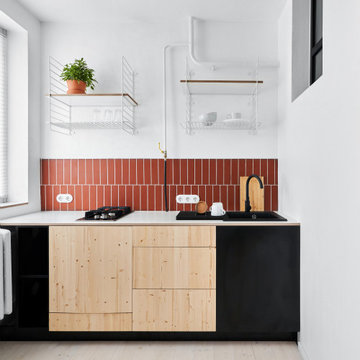
Idéer för att renovera ett funkis vit vitt kök, med en nedsänkt diskho, släta luckor, svarta skåp, orange stänkskydd, mellanmörkt trägolv och beiget golv
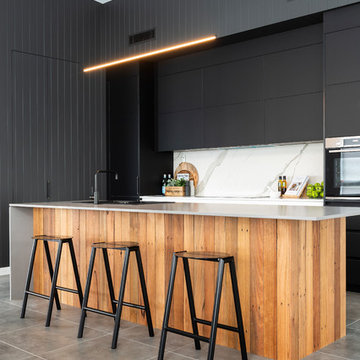
The interior design aesthetic for this kitchen was sleek and modern. A strong palette of black, charcoal and white. Sleek concrete Caesarstone bench tops, recycled timber island bar back. VJ cladding and a porcelain sheet splash back. Black sink and tap wear. Built by Robert Paragalli, R.E.P Building. Joinery by Impact Joinery. Wall cladding by Joe Whitfield. Photography by Hcreations.
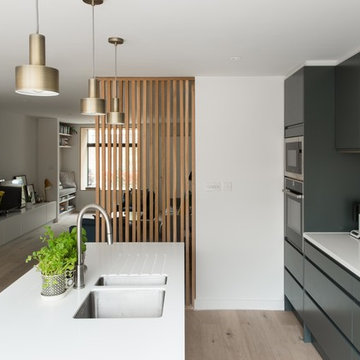
Inspiration för ett funkis vit linjärt vitt kök och matrum, med en nedsänkt diskho, släta luckor, svarta skåp, bänkskiva i kvartsit, ljust trägolv och en köksö
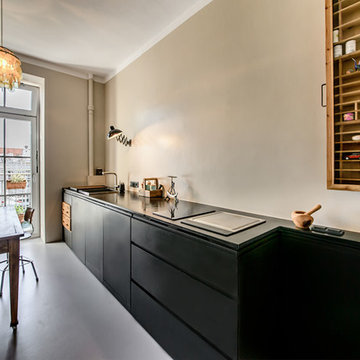
Inredning av ett industriellt avskilt, litet linjärt kök, med en nedsänkt diskho, släta luckor, svarta skåp, beige stänkskydd och linoleumgolv

This room, formally a dining room was opened up to the great room and turned into a new kitchen. The entertainment style kitchen comes with a lot of custom detailing. The island is designed to look like a modern piece of furniture. The St. Laurent marble top is set down into a mahogany wood for a furniture-like feel.
A custom server is between the kitchen and great room. The server mimics the island design with the mahogany and marble. We incorporated two lamps in the server to enhance its furniture-like feel.
Interiors: Carlton Edwards in collaboration w/ Greg Baudouin

©beppe giardino
Idéer för att renovera ett funkis kök, med en nedsänkt diskho, släta luckor, svarta skåp, träbänkskiva, svart stänkskydd, färgglada vitvaror, cementgolv, en köksö och flerfärgat golv
Idéer för att renovera ett funkis kök, med en nedsänkt diskho, släta luckor, svarta skåp, träbänkskiva, svart stänkskydd, färgglada vitvaror, cementgolv, en köksö och flerfärgat golv

Inredning av ett modernt avskilt, litet svart svart kök, med en nedsänkt diskho, släta luckor, svarta skåp, svarta vitvaror, vinylgolv och flerfärgat golv
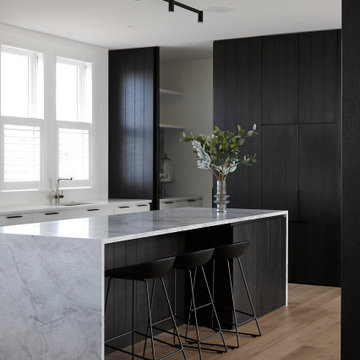
A kitchen of contrasts. Superwhite granite is teamed with dark cabinetry as the focal point at the front and on splashback, then white cabinetry with Silestone Statuario stone at the rear.
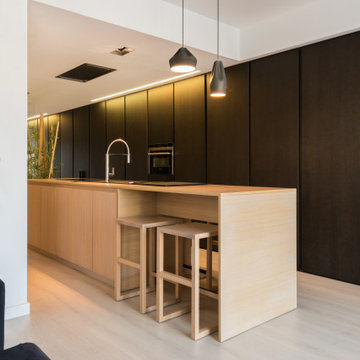
LA CASA DEL RELOJ
Fotógrafo: Adrián Mora Maroto
Inspiration för ett stort funkis beige beige parallellkök, med en nedsänkt diskho, släta luckor, svarta skåp, träbänkskiva, integrerade vitvaror, en köksö och beiget golv
Inspiration för ett stort funkis beige beige parallellkök, med en nedsänkt diskho, släta luckor, svarta skåp, träbänkskiva, integrerade vitvaror, en köksö och beiget golv

Idéer för att renovera ett litet funkis beige linjärt beige kök och matrum, med en nedsänkt diskho, skåp i shakerstil, svarta skåp, träbänkskiva, vitt stänkskydd, stänkskydd i porslinskakel, svarta vitvaror och grått golv

Modern inredning av ett mellanstort grå grått kök, med en nedsänkt diskho, släta luckor, svarta skåp, bänkskiva i kvarts, brunt stänkskydd, stänkskydd i trä, integrerade vitvaror, ljust trägolv, en halv köksö och beiget golv
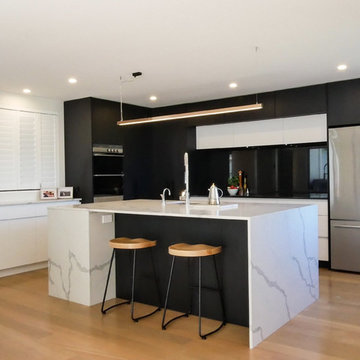
Loving this timeless kitchen with its mix of black white and warmer timber tones. It's simple, crisp and elegant. What a great space to cook and socialize in. Perfect work triangle for cooking and prep. Let's not forget the awesome fridge, there is also a hidden bar fridge housed in the island.

Exempel på ett eklektiskt beige linjärt beige kök med öppen planlösning, med en nedsänkt diskho, skåp i shakerstil, svarta skåp, träbänkskiva, vitt stänkskydd, stänkskydd i tunnelbanekakel, integrerade vitvaror, mellanmörkt trägolv och brunt golv
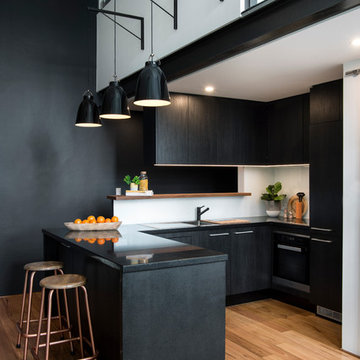
Brigid Arnott
Inspiration för ett mellanstort funkis kök, med en nedsänkt diskho, glaspanel som stänkskydd, rostfria vitvaror, mellanmörkt trägolv, släta luckor, svarta skåp, vitt stänkskydd och en halv köksö
Inspiration för ett mellanstort funkis kök, med en nedsänkt diskho, glaspanel som stänkskydd, rostfria vitvaror, mellanmörkt trägolv, släta luckor, svarta skåp, vitt stänkskydd och en halv köksö
3 772 foton på kök, med en nedsänkt diskho och svarta skåp
5