3 772 foton på kök, med en nedsänkt diskho och svarta skåp
Sortera efter:
Budget
Sortera efter:Populärt i dag
141 - 160 av 3 772 foton
Artikel 1 av 3
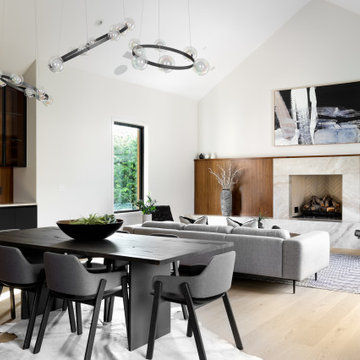
Modern Luxury Black, White, and Wood Kitchen By Darash design in Hartford Road - Austin, Texas home renovation project - featuring Dark and, Warm hues coming from the beautiful wood in this kitchen find balance with sleek no-handle flat panel matte Black kitchen cabinets, White Marble countertop for contrast. Glossy and Highly Reflective glass cabinets perfect storage to display your pretty dish collection in the kitchen. With stainless steel kitchen panel wall stacked oven and a stainless steel 6-burner stovetop. This open concept kitchen design Black, White and Wood color scheme flows from the kitchen island with wooden bar stools to all through out the living room lit up by the perfectly placed windows and sliding doors overlooking the nature in the perimeter of this Modern house, and the center of the great room --the dining area where the beautiful modern contemporary chandelier is placed in a lovely manner.

Nos clients occupaient déjà cet appartement mais souhaitaient une rénovation au niveau de la cuisine qui était isolée et donc inexploitée.
Ayant déjà des connaissances en matière d'immobilier, ils avaient une idée précise de ce qu'ils recherchaient. Ils ont utilisé le modalisateur 3D d'IKEA pour créer leur cuisine en choisissant les meubles et le plan de travail.
Nous avons déposé le mur porteur qui séparait la cuisine du salon pour ouvrir les espaces. Afin de soutenir la structure, nos experts ont installé une poutre métallique type UPN. Cette dernière étant trop grande (5M de mur à remplacer !), nous avons dû l'apporter en plusieurs morceaux pour la re-boulonner, percer et l'assembler sur place.
Des travaux de plomberie et d'électricité ont été nécessaires pour raccorder le lave-vaisselle et faire passer les câbles des spots dans le faux-plafond créé pour l'occasion. Nous avons également retravaillé le plan de travail pour qu'il se fonde parfaitement avec la cuisine.
Enfin, nos clients ont profité de nos services pour rattraper une petite étourderie. Ils ont eu un coup de cœur pour un canapé @laredouteinterieurs en solde. Lors de la livraison, ils se rendent compte que le canapé dépasse du mur de 30cm ! Nous avons alors installé une jolie verrière pour rattraper la chose.
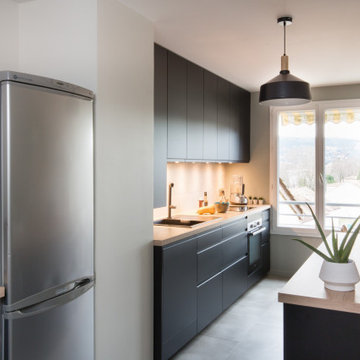
Exempel på ett modernt beige beige parallellkök, med en nedsänkt diskho, släta luckor, svarta skåp, träbänkskiva, rostfria vitvaror och grått golv
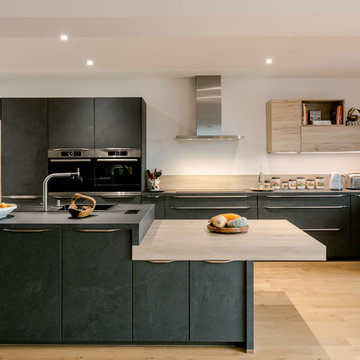
Inredning av ett modernt svart svart l-kök, med en nedsänkt diskho, släta luckor, svarta skåp, beige stänkskydd, stänkskydd i trä, integrerade vitvaror, ljust trägolv, en köksö och beiget golv
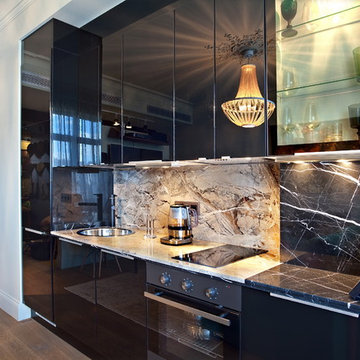
Sergey Kaptilkin
Inspiration för ett litet funkis linjärt kök och matrum, med en nedsänkt diskho, släta luckor, svarta skåp, svarta vitvaror, marmorbänkskiva, svart stänkskydd och stänkskydd i sten
Inspiration för ett litet funkis linjärt kök och matrum, med en nedsänkt diskho, släta luckor, svarta skåp, svarta vitvaror, marmorbänkskiva, svart stänkskydd och stänkskydd i sten

On April 22, 2013, MainStreet Design Build began a 6-month construction project that ended November 1, 2013 with a beautiful 655 square foot addition off the rear of this client's home. The addition included this gorgeous custom kitchen, a large mudroom with a locker for everyone in the house, a brand new laundry room and 3rd car garage. As part of the renovation, a 2nd floor closet was also converted into a full bathroom, attached to a child’s bedroom; the formal living room and dining room were opened up to one another with custom columns that coordinated with existing columns in the family room and kitchen; and the front entry stairwell received a complete re-design.
KateBenjamin Photography
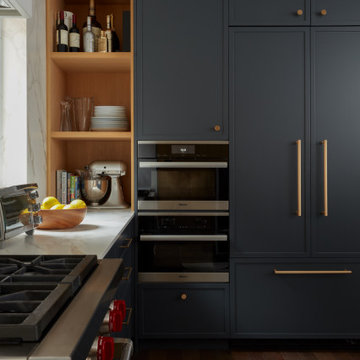
Inspiration för ett mellanstort funkis vit vitt kök, med en nedsänkt diskho, skåp i shakerstil, svarta skåp, bänkskiva i kvarts, vitt stänkskydd, stänkskydd i sten, integrerade vitvaror, mörkt trägolv och en halv köksö
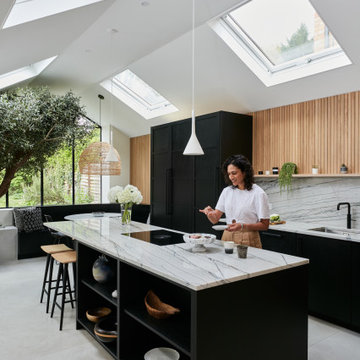
One wowee kitchen!
Designed for a family with Sri-Lankan and Singaporean heritage, the brief for this project was to create a Scandi-Asian styled kitchen.
The design features ‘Skog’ wall panelling, straw bar stools, open shelving, a sofia swing, a bar and an olive tree.
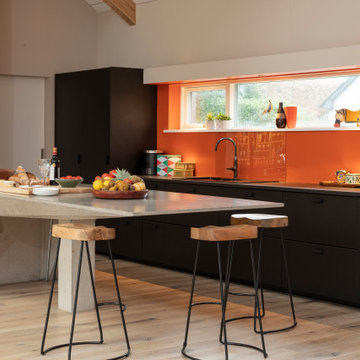
Exempel på ett stort modernt svart svart l-kök, med en nedsänkt diskho, släta luckor, svarta skåp, integrerade vitvaror, en köksö och beiget golv
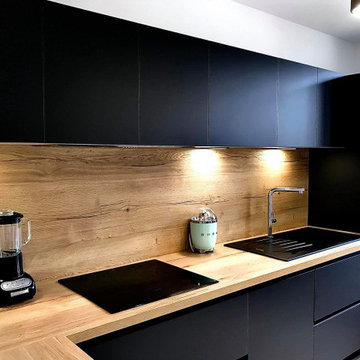
Inredning av ett modernt avskilt, mellanstort brun brunt l-kök, med en nedsänkt diskho, luckor med profilerade fronter, svarta skåp, laminatbänkskiva, brunt stänkskydd, stänkskydd i trä, integrerade vitvaror, klinkergolv i keramik och brunt golv
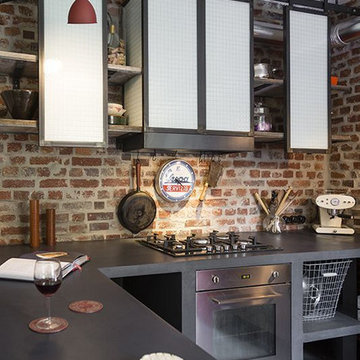
Industriell inredning av ett litet svart svart kök, med en nedsänkt diskho, öppna hyllor, svarta skåp, bänkskiva i betong, brunt stänkskydd, stänkskydd i tegel, svarta vitvaror, betonggolv, en halv köksö och grått golv
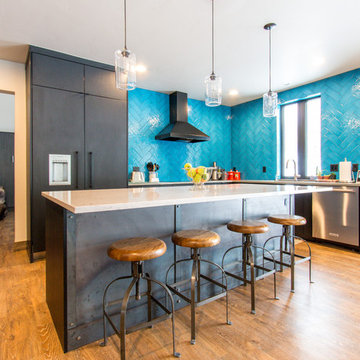
Tammi T Photography- Tammi Tocci
Idéer för ett mellanstort modernt kök, med en nedsänkt diskho, släta luckor, svarta skåp, marmorbänkskiva, blått stänkskydd, stänkskydd i tunnelbanekakel, rostfria vitvaror, mellanmörkt trägolv, en köksö och brunt golv
Idéer för ett mellanstort modernt kök, med en nedsänkt diskho, släta luckor, svarta skåp, marmorbänkskiva, blått stänkskydd, stänkskydd i tunnelbanekakel, rostfria vitvaror, mellanmörkt trägolv, en köksö och brunt golv
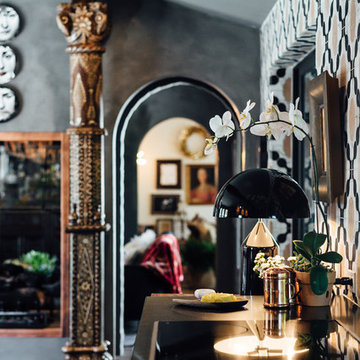
Kerri Fukui
Inspiration för mellanstora eklektiska kök, med en nedsänkt diskho, släta luckor, svarta skåp, marmorbänkskiva, flerfärgad stänkskydd, stänkskydd i stenkakel, integrerade vitvaror, mörkt trägolv och flera köksöar
Inspiration för mellanstora eklektiska kök, med en nedsänkt diskho, släta luckor, svarta skåp, marmorbänkskiva, flerfärgad stänkskydd, stänkskydd i stenkakel, integrerade vitvaror, mörkt trägolv och flera köksöar
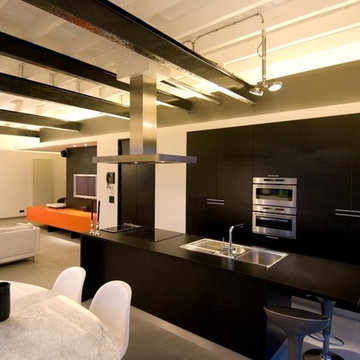
Idéer för att renovera ett industriellt kök, med en nedsänkt diskho, släta luckor, svarta skåp och rostfria vitvaror

This family of four love to entertain and having friends and family over. Their 1970 Rambler was getting cramped after their two daughters moved back and that was their cry for help. They also wanted to have two door garages added into their home. They had a very modern theme in mind for both exterior and interior of their project. The project started as excavating and clearing 7-9 feet of dirt allowing the driveway and new garage space. All utilities were relocated to clear area. Above this new garage space, there was the home for brand new dream kitchen for them. Trading their 10’x7′ galley kitchen with this 13’x30′ gourmet kitchen with 48″ stark blue professional gas range, a 5’x14′ center island equipped with prep sink, wine cooler, ice maker, microwave and lots of storage space. Front and back windows, 13′ cathedral ceiling offers lots of daylight and sparks up this beautiful kitchen. Tall Espresso cabinetry complimented with contrasting island, and breathtaking stone counter tops stands off through large opening from old home to new kitchen. The big load bearing wall and old kitchen was removed and opened up old home to new kitchen, all partition walls between kitchen, dining and living room were gone and given a total open floor plan. Replacing old carpet steps and wood rails with dark wood and cable yarn railing system bringing this home into new era. Entire first floor was now covered with wide plank exotic wood floors and a large scale porcelain tiles in kitchen floor. The entire exterior was replaced with cement board red planks siding and contrasting flat panel of grey boards bordered in with chrome trim. New front door, new Architectural shingles spruced up into 21st century home that they desired. A wide flat Mahogany with vertical glass garage doors with very modern looking exterior lights made this home stand tall in this neighborhood. We used glass backsplash tiles and pendent lights to create a upscale and very different look for this project. Furnished with ductless heating system and heated floors giving this family high level of comfort to through endless parties.
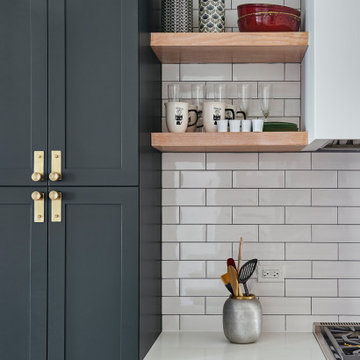
In the heart of Lakeview, Wrigleyville, our team completely remodeled a condo: kitchen, master and guest bathrooms, living room, and mudroom.
Custom kitchen cabinets by Omega Cabinetry.
Kitchen hardware by MYOH.
Deluxe fireplace by ProBuilder.
Mudroom cabinets by Ultracraft.
Kitchen design & build by 123 Remodeling - Chicago general contractor https://123remodeling.com/
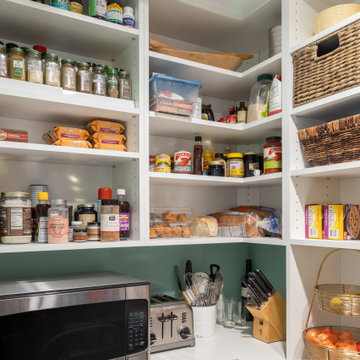
High on our client’s wish list was eliminating upper cabinets and keeping the countertops clear of clutter and small appliances. In order to achieve this, we needed to ensure there was ample room in the new base cabinets and walk-through pantry. The reconfigured pantry accommodates a variety of uses from storage to microwaving. A wall of cubbies, shelves and hooks on the opposite serves as mudroom.
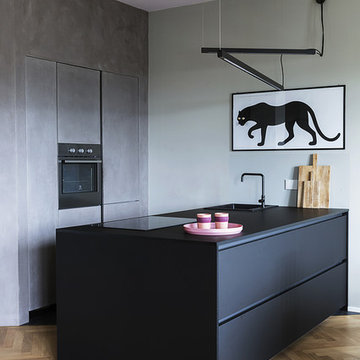
Ph PEPE Fotografia
Foto på ett funkis svart parallellkök, med svarta skåp, rostfria vitvaror, en nedsänkt diskho, släta luckor, ljust trägolv, en halv köksö och brunt golv
Foto på ett funkis svart parallellkök, med svarta skåp, rostfria vitvaror, en nedsänkt diskho, släta luckor, ljust trägolv, en halv köksö och brunt golv
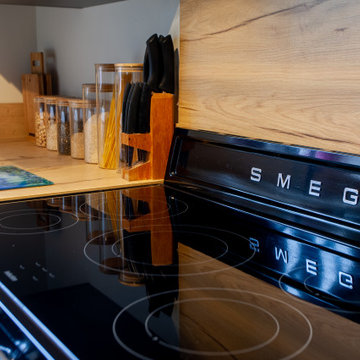
Inspiration för avskilda, små lantliga parallellkök, med en nedsänkt diskho, luckor med profilerade fronter, svarta skåp, träbänkskiva, stänkskydd i trä, svarta vitvaror och beiget golv
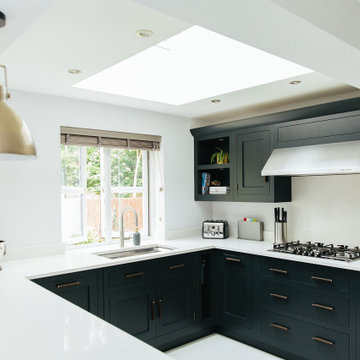
This modern, sleek black and gold kitchen is not only beautiful but also perfectly functional.
For more design inspiration check out our portfolio: https://www.mybespokeroom.com/explore
3 772 foton på kök, med en nedsänkt diskho och svarta skåp
8