3 427 foton på kök, med en rustik diskho och färgglada vitvaror
Sortera efter:
Budget
Sortera efter:Populärt i dag
181 - 200 av 3 427 foton
Artikel 1 av 3
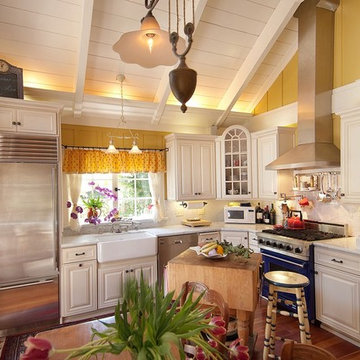
Foto på ett litet vintage l-kök, med färgglada vitvaror, en rustik diskho, luckor med profilerade fronter, vita skåp, marmorbänkskiva, vitt stänkskydd, stänkskydd i sten, mellanmörkt trägolv och en köksö

In the fictional timeline for the new home, we envisioned a renovation of the kitchen occurring in the 1940s, and some the design of the kitchen was conceived to represent that time period. Converted appliances with new internal components add to the retro feel of the space, along with a cast iron farmhouse style sink. Special attention was also paid to the cabinet and hardware design to be period authentic.
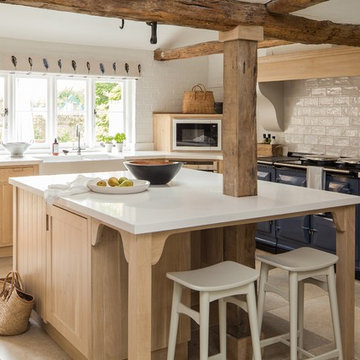
Idéer för att renovera ett lantligt vit vitt l-kök, med en rustik diskho, skåp i shakerstil, skåp i mellenmörkt trä, vitt stänkskydd, färgglada vitvaror, en köksö och beiget golv
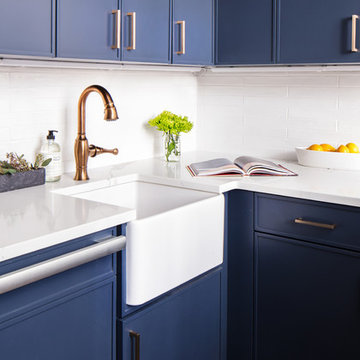
Inspiration för små klassiska kök, med en rustik diskho, blå skåp, vitt stänkskydd, stänkskydd i keramik, färgglada vitvaror, mörkt trägolv och brunt golv
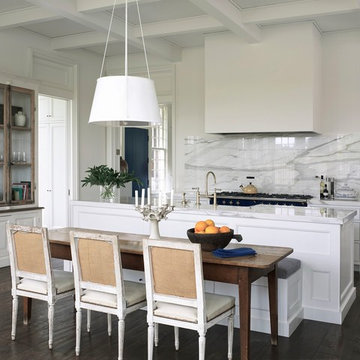
This kitchen stays bright and clean by eliminating bulky cabinetry that often immediately ages a home. Instead, the architect designed large auxiliary kitchen spaces and pantries for storage, extra appliances, and food prep. This kitchen contains a mixture of traditional southern charm with the design of the doorways and the built in antique hutches, and contemporary vent hood and cabinetry.
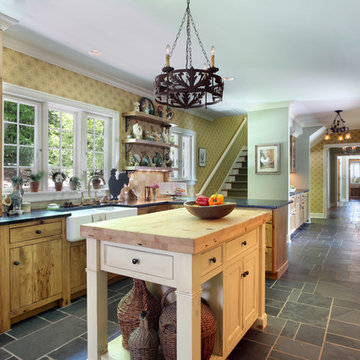
M-Buck Studio LLC, Michael Buck
Idéer för ett lantligt parallellkök, med en rustik diskho, släta luckor, skåp i mellenmörkt trä, färgglada vitvaror och en köksö
Idéer för ett lantligt parallellkök, med en rustik diskho, släta luckor, skåp i mellenmörkt trä, färgglada vitvaror och en köksö
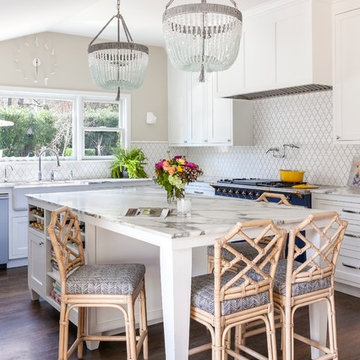
This was a collaboration spanning a few years. The Client had already remodeled the spaces by the time I came in to furnish and finesse. They took a generic ranch style home and modernized it for their lifestyle. The asks were for cool, collected, color, and nothing "off the shelf". The results are a sophisticated and artful personal point of view, timeless, yet forward thinking, full of Vintage Finds, Carefully curated art and fabulous textiles.Kathryn MacDonald Photography
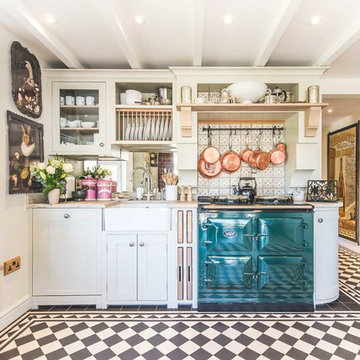
Bild på ett lantligt linjärt kök, med en rustik diskho, skåp i shakerstil, vita skåp, grått stänkskydd, stänkskydd i keramik, färgglada vitvaror och klinkergolv i keramik
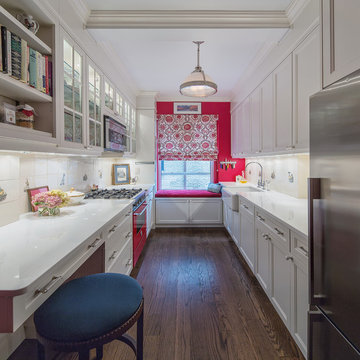
Foto på ett mellanstort vintage parallellkök, med vitt stänkskydd, mörkt trägolv, en rustik diskho, luckor med infälld panel, vita skåp och färgglada vitvaror
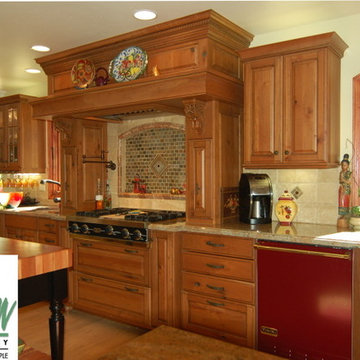
Knotty cherry cabinets in a natural finish for a grand old world design. We created the mantle style wood hood is oversize to increase its impact as a focal point. The columns are comprised of pull-out cabinets for cooking spices and oils.
Remodel using Brookhaven cabinetry.

For this project, the entire kitchen was designed around the “must-have” Lacanche range in the stunning French Blue with brass trim. That was the client’s dream and everything had to be built to complement it. Bilotta senior designer, Randy O’Kane, CKD worked with Paul Benowitz and Dipti Shah of Benowitz Shah Architects to contemporize the kitchen while staying true to the original house which was designed in 1928 by regionally noted architect Franklin P. Hammond. The clients purchased the home over two years ago from the original owner. While the house has a magnificent architectural presence from the street, the basic systems, appointments, and most importantly, the layout and flow were inappropriately suited to contemporary living.
The new plan removed an outdated screened porch at the rear which was replaced with the new family room and moved the kitchen from a dark corner in the front of the house to the center. The visual connection from the kitchen through the family room is dramatic and gives direct access to the rear yard and patio. It was important that the island separating the kitchen from the family room have ample space to the left and right to facilitate traffic patterns, and interaction among family members. Hence vertical kitchen elements were placed primarily on existing interior walls. The cabinetry used was Bilotta’s private label, the Bilotta Collection – they selected beautiful, dramatic, yet subdued finishes for the meticulously handcrafted cabinetry. The double islands allow for the busy family to have a space for everything – the island closer to the range has seating and makes a perfect space for doing homework or crafts, or having breakfast or snacks. The second island has ample space for storage and books and acts as a staging area from the kitchen to the dinner table. The kitchen perimeter and both islands are painted in Benjamin Moore’s Paper White. The wall cabinets flanking the sink have wire mesh fronts in a statuary bronze – the insides of these cabinets are painted blue to match the range. The breakfast room cabinetry is Benjamin Moore’s Lampblack with the interiors of the glass cabinets painted in Paper White to match the kitchen. All countertops are Vermont White Quartzite from Eastern Stone. The backsplash is Artistic Tile’s Kyoto White and Kyoto Steel. The fireclay apron-front main sink is from Rohl while the smaller prep sink is from Linkasink. All faucets are from Waterstone in their antique pewter finish. The brass hardware is from Armac Martin and the pendants above the center island are from Circa Lighting. The appliances, aside from the range, are a mix of Sub-Zero, Thermador and Bosch with panels on everything.
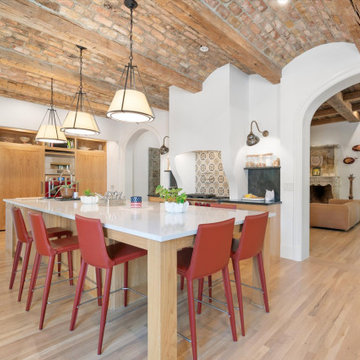
Exempel på ett avskilt klassiskt vit vitt u-kök, med en rustik diskho, skåp i shakerstil, skåp i ljust trä, bänkskiva i kvarts, svart stänkskydd, färgglada vitvaror, ljust trägolv, en köksö och brunt golv
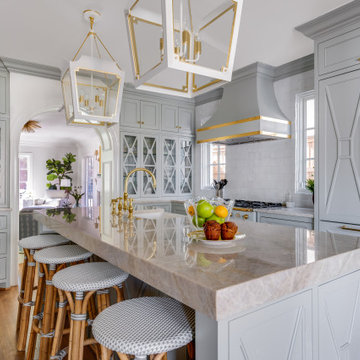
Remodeled eat-in kitchen with free standing island seating. As well as blue accented cabinetry.
Inspiration för mellanstora klassiska beige kök, med en rustik diskho, skåp i shakerstil, blå skåp, bänkskiva i kvarts, vitt stänkskydd, stänkskydd i keramik, färgglada vitvaror, mörkt trägolv, en köksö och brunt golv
Inspiration för mellanstora klassiska beige kök, med en rustik diskho, skåp i shakerstil, blå skåp, bänkskiva i kvarts, vitt stänkskydd, stänkskydd i keramik, färgglada vitvaror, mörkt trägolv, en köksö och brunt golv
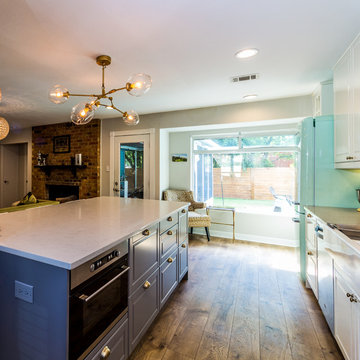
Inredning av ett eklektiskt mellanstort linjärt kök med öppen planlösning, med en rustik diskho, luckor med upphöjd panel, vita skåp, flerfärgad stänkskydd, stänkskydd i mosaik, färgglada vitvaror, mellanmörkt trägolv, en köksö och brunt golv
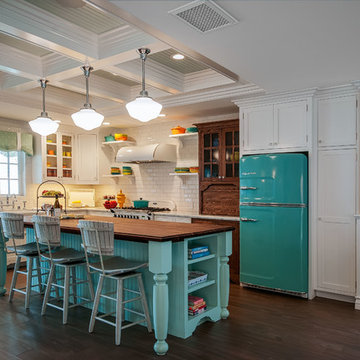
Patricia Bean Expressive Architectural Photography
Inspiration för ett mellanstort maritimt l-kök, med en rustik diskho, vitt stänkskydd, stänkskydd i tunnelbanekakel, färgglada vitvaror och en köksö
Inspiration för ett mellanstort maritimt l-kök, med en rustik diskho, vitt stänkskydd, stänkskydd i tunnelbanekakel, färgglada vitvaror och en köksö
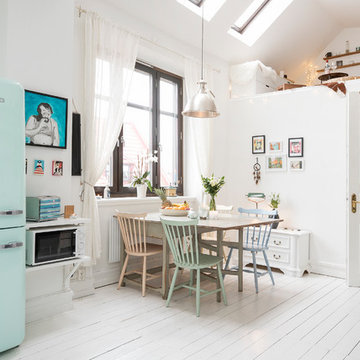
Idéer för att renovera ett mellanstort minimalistiskt kök med öppen planlösning, med en rustik diskho, färgglada vitvaror, målat trägolv, luckor med upphöjd panel, vita skåp och träbänkskiva
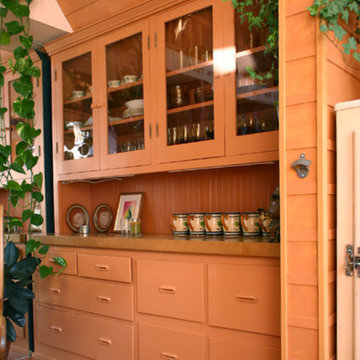
Photo by Claude Sprague
Idéer för att renovera ett litet eklektiskt linjärt kök och matrum, med en rustik diskho, luckor med upphöjd panel, beige skåp, träbänkskiva, brunt stänkskydd, färgglada vitvaror och ljust trägolv
Idéer för att renovera ett litet eklektiskt linjärt kök och matrum, med en rustik diskho, luckor med upphöjd panel, beige skåp, träbänkskiva, brunt stänkskydd, färgglada vitvaror och ljust trägolv
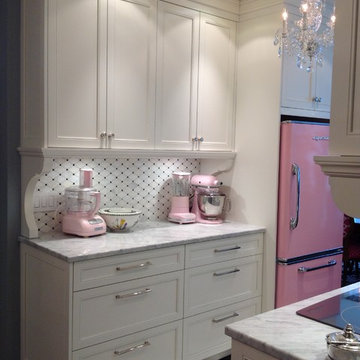
Crystal chandeliers, marble countertops, large corbel details, and a bold black and white floor. Oh, and did you notice the pink?
This view shows the pot drawers on the fridge side of the kitchen, as well as some of the homeowners other pink appliances!
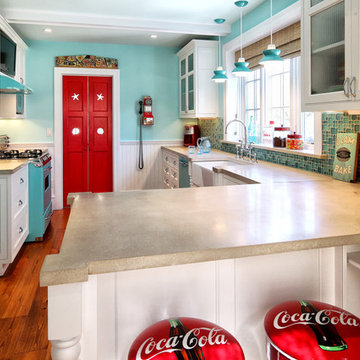
Inspiration för ett avskilt vintage parallellkök, med en rustik diskho, luckor med glaspanel, vita skåp, bänkskiva i betong och färgglada vitvaror

Klassisk inredning av ett mellanstort brun brunt kök, med en rustik diskho, släta luckor, gröna skåp, träbänkskiva, grönt stänkskydd, stänkskydd i glaskakel, färgglada vitvaror, mellanmörkt trägolv, en köksö och brunt golv
3 427 foton på kök, med en rustik diskho och färgglada vitvaror
10