3 427 foton på kök, med en rustik diskho och färgglada vitvaror
Sortera efter:
Budget
Sortera efter:Populärt i dag
201 - 220 av 3 427 foton
Artikel 1 av 3
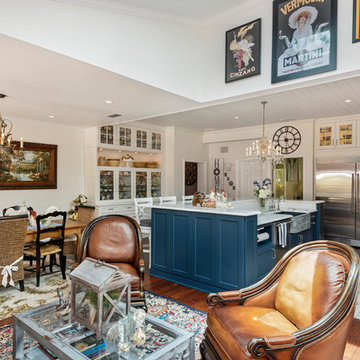
Beautiful, recently remodeled blue and white farmhouse kitchen in Winter Park, Florida. The cabinets are Omega, Renner style - Blue Lagoon on the island and Pearl on the perimeter. The countertops and backsplash are Cambria Delgatie and Gold. The range is La Cornue CornuFe 110 in Provence Blue. Frigidaire refrigerator.
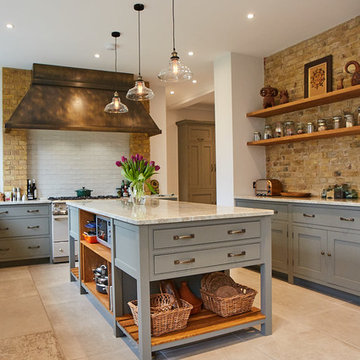
Photo Credits: Sean Knott
Idéer för ett stort lantligt beige kök, med en rustik diskho, luckor med profilerade fronter, grå skåp, granitbänkskiva, beige stänkskydd, stänkskydd i tunnelbanekakel, färgglada vitvaror, klinkergolv i keramik, en köksö och beiget golv
Idéer för ett stort lantligt beige kök, med en rustik diskho, luckor med profilerade fronter, grå skåp, granitbänkskiva, beige stänkskydd, stänkskydd i tunnelbanekakel, färgglada vitvaror, klinkergolv i keramik, en köksö och beiget golv
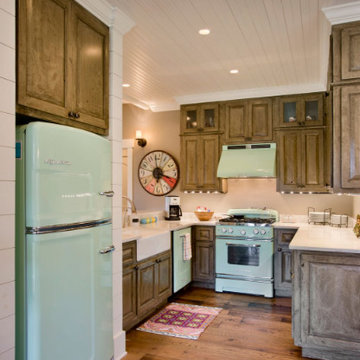
Inredning av ett lantligt avskilt, mellanstort u-kök, med en rustik diskho, luckor med upphöjd panel, skåp i mörkt trä, bänkskiva i kvartsit, vitt stänkskydd, färgglada vitvaror och mörkt trägolv
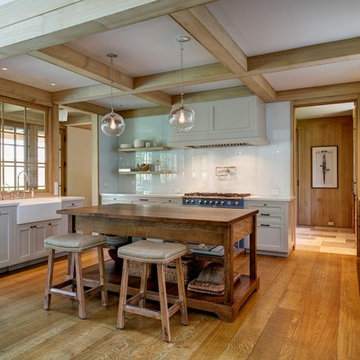
Matt Carbone
Inspiration för ett mellanstort maritimt kök, med en rustik diskho, skåp i shakerstil, grå skåp, vitt stänkskydd, glaspanel som stänkskydd, mellanmörkt trägolv, en köksö, bänkskiva i kvarts, färgglada vitvaror och brunt golv
Inspiration för ett mellanstort maritimt kök, med en rustik diskho, skåp i shakerstil, grå skåp, vitt stänkskydd, glaspanel som stänkskydd, mellanmörkt trägolv, en köksö, bänkskiva i kvarts, färgglada vitvaror och brunt golv
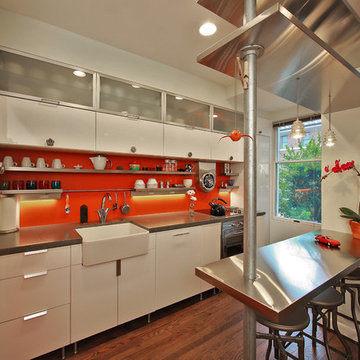
Photo by Kenneth M Wyner Phototgraphy
Idéer för ett industriellt kök, med en rustik diskho, bänkskiva i betong och färgglada vitvaror
Idéer för ett industriellt kök, med en rustik diskho, bänkskiva i betong och färgglada vitvaror
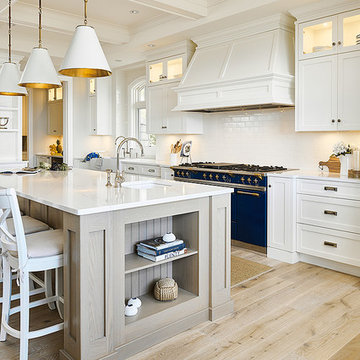
Joshua Lawrence
Inspiration för stora maritima vitt kök, med en rustik diskho, skåp i shakerstil, vita skåp, granitbänkskiva, vitt stänkskydd, stänkskydd i keramik, färgglada vitvaror, ljust trägolv, en köksö och beiget golv
Inspiration för stora maritima vitt kök, med en rustik diskho, skåp i shakerstil, vita skåp, granitbänkskiva, vitt stänkskydd, stänkskydd i keramik, färgglada vitvaror, ljust trägolv, en köksö och beiget golv
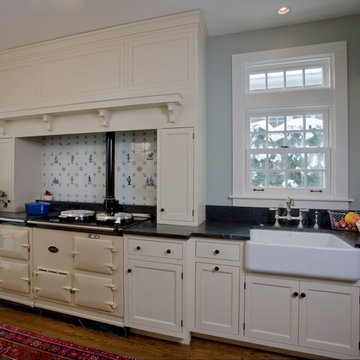
Leslie Schwartz Photography
Klassisk inredning av ett avskilt, litet svart svart parallellkök, med en rustik diskho, luckor med profilerade fronter, vita skåp, bänkskiva i täljsten, färgglada vitvaror och mellanmörkt trägolv
Klassisk inredning av ett avskilt, litet svart svart parallellkök, med en rustik diskho, luckor med profilerade fronter, vita skåp, bänkskiva i täljsten, färgglada vitvaror och mellanmörkt trägolv
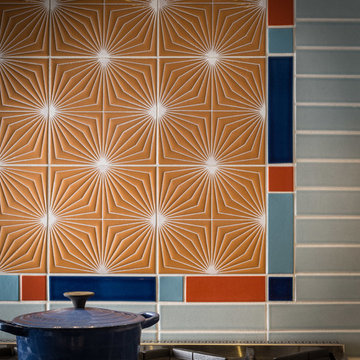
Scott Hargis
Idéer för att renovera ett avskilt, mellanstort 60 tals u-kök, med en rustik diskho, släta luckor, beige skåp, bänkskiva i kvarts, flerfärgad stänkskydd, stänkskydd i keramik, färgglada vitvaror, klinkergolv i porslin och en halv köksö
Idéer för att renovera ett avskilt, mellanstort 60 tals u-kök, med en rustik diskho, släta luckor, beige skåp, bänkskiva i kvarts, flerfärgad stänkskydd, stänkskydd i keramik, färgglada vitvaror, klinkergolv i porslin och en halv köksö
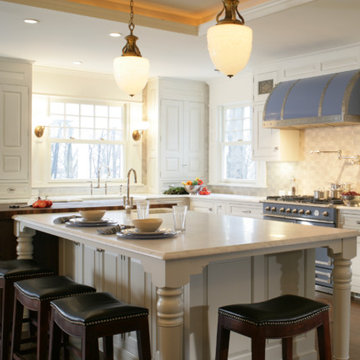
This handmade custom designed kitchen was created for an historic restoration project in Northern NJ. Handmade white cabinetry is a bright and airy pallet for the home, while the Provence Blue Cornufe with matching custom hood adds a unique splash of color. While the large farm sink is great for cleaning up, the prep sink in the island is handily located right next to the end grain butcher block counter top for chopping. The island is anchored by a tray ceiling and two antique lanterns. A pot filler is located over the range for convenience.

Part of a massive open planned area which includes Dinning, Lounge,Kitchen and butlers pantry.
Polished concrete through out with exposed steel and Timber beams.
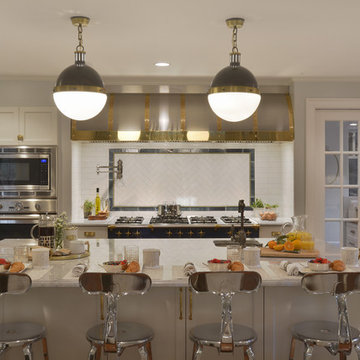
For this project, the entire kitchen was designed around the “must-have” Lacanche range in the stunning French Blue with brass trim. That was the client’s dream and everything had to be built to complement it. Bilotta senior designer, Randy O’Kane, CKD worked with Paul Benowitz and Dipti Shah of Benowitz Shah Architects to contemporize the kitchen while staying true to the original house which was designed in 1928 by regionally noted architect Franklin P. Hammond. The clients purchased the home over two years ago from the original owner. While the house has a magnificent architectural presence from the street, the basic systems, appointments, and most importantly, the layout and flow were inappropriately suited to contemporary living.
The new plan removed an outdated screened porch at the rear which was replaced with the new family room and moved the kitchen from a dark corner in the front of the house to the center. The visual connection from the kitchen through the family room is dramatic and gives direct access to the rear yard and patio. It was important that the island separating the kitchen from the family room have ample space to the left and right to facilitate traffic patterns, and interaction among family members. Hence vertical kitchen elements were placed primarily on existing interior walls. The cabinetry used was Bilotta’s private label, the Bilotta Collection – they selected beautiful, dramatic, yet subdued finishes for the meticulously handcrafted cabinetry. The double islands allow for the busy family to have a space for everything – the island closer to the range has seating and makes a perfect space for doing homework or crafts, or having breakfast or snacks. The second island has ample space for storage and books and acts as a staging area from the kitchen to the dinner table. The kitchen perimeter and both islands are painted in Benjamin Moore’s Paper White. The wall cabinets flanking the sink have wire mesh fronts in a statuary bronze – the insides of these cabinets are painted blue to match the range. The breakfast room cabinetry is Benjamin Moore’s Lampblack with the interiors of the glass cabinets painted in Paper White to match the kitchen. All countertops are Vermont White Quartzite from Eastern Stone. The backsplash is Artistic Tile’s Kyoto White and Kyoto Steel. The fireclay apron-front main sink is from Rohl while the smaller prep sink is from Linkasink. All faucets are from Waterstone in their antique pewter finish. The brass hardware is from Armac Martin and the pendants above the center island are from Circa Lighting. The appliances, aside from the range, are a mix of Sub-Zero, Thermador and Bosch with panels on everything.
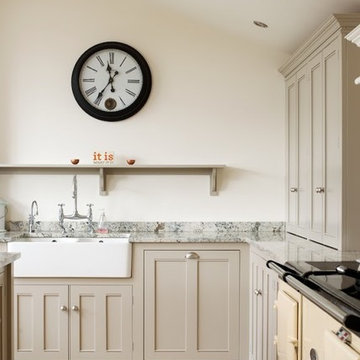
Our customer used the Dijon Tumbled Limestone in a free-length pattern alongside their deVOL Kitchen. The neutral tones create such a calming atmosphere.
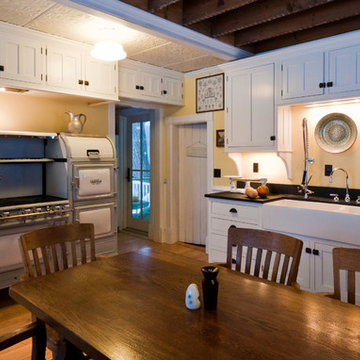
Shane Quesinberry
Foto på ett mellanstort lantligt kök, med en rustik diskho, skåp i shakerstil, vita skåp, bänkskiva i täljsten, stänkskydd i sten, ljust trägolv och färgglada vitvaror
Foto på ett mellanstort lantligt kök, med en rustik diskho, skåp i shakerstil, vita skåp, bänkskiva i täljsten, stänkskydd i sten, ljust trägolv och färgglada vitvaror
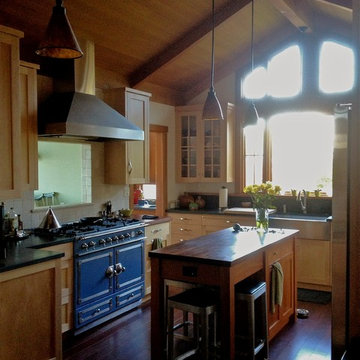
Architect Gary Earl Parsons
Photo by Chris D'Andrea
Inredning av ett amerikanskt mellanstort u-kök, med en rustik diskho, skåp i shakerstil, skåp i ljust trä, granitbänkskiva, beige stänkskydd, stänkskydd i keramik, färgglada vitvaror, mörkt trägolv och en köksö
Inredning av ett amerikanskt mellanstort u-kök, med en rustik diskho, skåp i shakerstil, skåp i ljust trä, granitbänkskiva, beige stänkskydd, stänkskydd i keramik, färgglada vitvaror, mörkt trägolv och en köksö

The Commandants House in Charlestown Navy Yard. I was asked to design the kitchen for this historic house in Boston. My inspiration was a family style kitchen that was youthful and had a nod to it's historic past. The combination of wormy cherry wood custom cabinets, and painted white inset cabinets works well with the existing black and white floor. The island was a one of kind that I designed to be functional with a wooden butcher block and compost spot for prep, the other half a durable honed black granite. This island really works in this busy city kitchen.
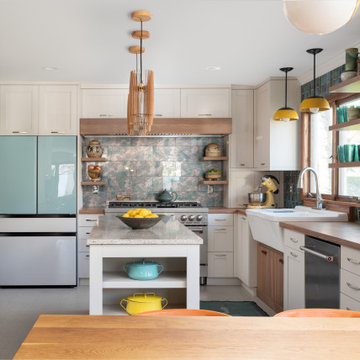
Exempel på ett mellanstort 50 tals brun brunt kök, med en rustik diskho, skåp i shakerstil, vita skåp, laminatbänkskiva, blått stänkskydd, stänkskydd i glaskakel, färgglada vitvaror, vinylgolv, en köksö och grönt golv
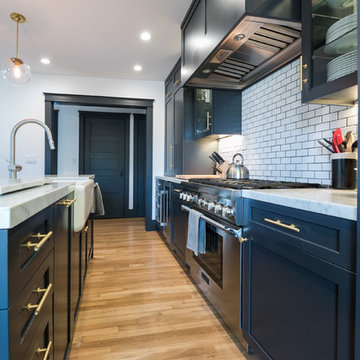
Custom kitchen by Landmark Building Inc.
Idéer för ett mellanstort amerikanskt linjärt kök och matrum, med en rustik diskho, skåp i shakerstil, blå skåp, marmorbänkskiva, vitt stänkskydd, stänkskydd i porslinskakel, färgglada vitvaror, ljust trägolv och en köksö
Idéer för ett mellanstort amerikanskt linjärt kök och matrum, med en rustik diskho, skåp i shakerstil, blå skåp, marmorbänkskiva, vitt stänkskydd, stänkskydd i porslinskakel, färgglada vitvaror, ljust trägolv och en köksö
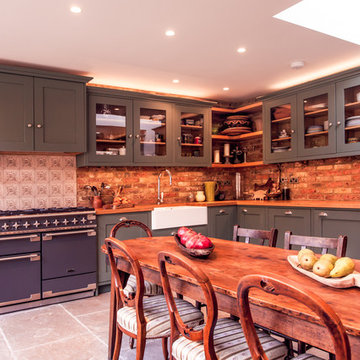
Idéer för avskilda, mellanstora lantliga l-kök, med en rustik diskho, luckor med glaspanel, grå skåp och färgglada vitvaror
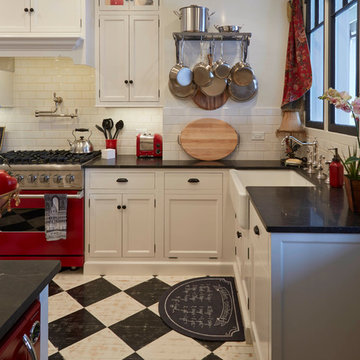
Idéer för ett lantligt l-kök, med en rustik diskho, skåp i shakerstil, vita skåp, vitt stänkskydd, stänkskydd i tunnelbanekakel, färgglada vitvaror, målat trägolv, en köksö och flerfärgat golv
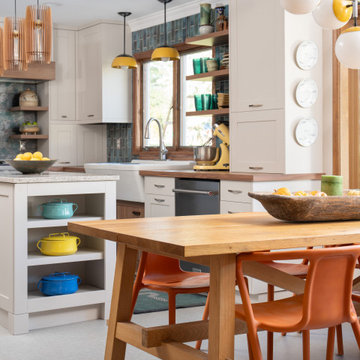
Inspiration för ett mellanstort retro brun brunt kök, med en rustik diskho, skåp i shakerstil, vita skåp, laminatbänkskiva, blått stänkskydd, stänkskydd i glaskakel, färgglada vitvaror, vinylgolv, en köksö och grönt golv
3 427 foton på kök, med en rustik diskho och färgglada vitvaror
11