18 213 foton på kök, med en rustik diskho och flerfärgad stänkskydd
Sortera efter:Populärt i dag
61 - 80 av 18 213 foton

Idéer för ett litet eklektiskt u-kök, med en rustik diskho, skåp i shakerstil, skåp i ljust trä, laminatbänkskiva, flerfärgad stänkskydd, stänkskydd i stenkakel, vita vitvaror och skiffergolv
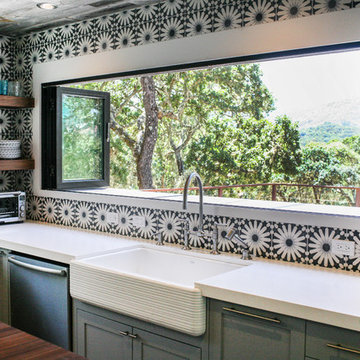
Kassidy Love Photography
Inspiration för ett vintage kök, med en rustik diskho, öppna hyllor, skåp i mörkt trä och flerfärgad stänkskydd
Inspiration för ett vintage kök, med en rustik diskho, öppna hyllor, skåp i mörkt trä och flerfärgad stänkskydd
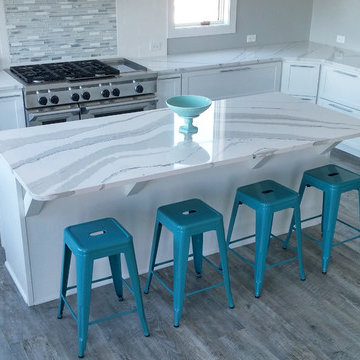
Countertop Material: Quartz
Brand: Cambria
Color: Brittanica
Exempel på ett avskilt, stort modernt l-kök, med en rustik diskho, skåp i shakerstil, vita skåp, bänkskiva i kvarts, flerfärgad stänkskydd, rostfria vitvaror, en köksö, ljust trägolv och grått golv
Exempel på ett avskilt, stort modernt l-kök, med en rustik diskho, skåp i shakerstil, vita skåp, bänkskiva i kvarts, flerfärgad stänkskydd, rostfria vitvaror, en köksö, ljust trägolv och grått golv

Remodeled Kitchen and new Family room addition in this 1950s northern California Bungalow house. Kitchen opens up to existing Dining room and new Family room. Built by Mediterraneo
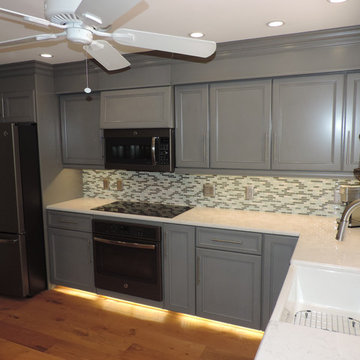
Russ Peterson
Inspiration för ett avskilt, mellanstort vintage u-kök, med en rustik diskho, luckor med infälld panel, grå skåp, granitbänkskiva, flerfärgad stänkskydd, stänkskydd i stickkakel, vita vitvaror, klinkergolv i keramik och brunt golv
Inspiration för ett avskilt, mellanstort vintage u-kök, med en rustik diskho, luckor med infälld panel, grå skåp, granitbänkskiva, flerfärgad stänkskydd, stänkskydd i stickkakel, vita vitvaror, klinkergolv i keramik och brunt golv
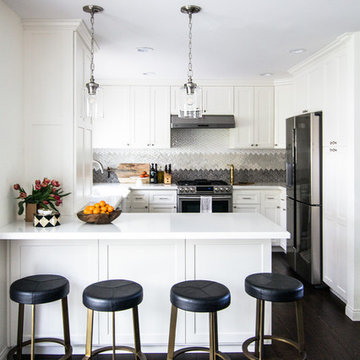
Inspiration för ett litet vintage kök, med en rustik diskho, skåp i shakerstil, vita skåp, bänkskiva i kvarts, flerfärgad stänkskydd, stänkskydd i mosaik, rostfria vitvaror, mörkt trägolv och en halv köksö
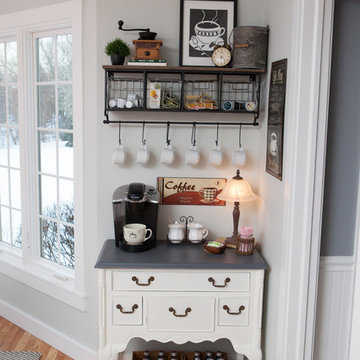
When this suburban family decided to renovate their kitchen, they knew that they wanted a little more space. Advance Design worked together with the homeowner to design a kitchen that would work for a large family who loved to gather regularly and always ended up in the kitchen! So the project began with extending out an exterior wall to accommodate a larger island and more moving-around space between the island and the perimeter cabinetry.
Style was important to the cook, who began collecting accessories and photos of the look she loved for months prior to the project design. She was drawn to the brightness of whites and grays, and the design accentuated this color palette brilliantly with the incorporation of a warm shade of brown woods that originated from a dining room table that was a family favorite. Classic gray and white cabinetry from Dura Supreme hits the mark creating a perfect balance between bright and subdued. Hints of gray appear in the bead board detail peeking just behind glass doors, and in the application of the handsome floating wood shelves between cabinets. White subway tile is made extra interesting with the application of dark gray grout lines causing it to be a subtle but noticeable detail worthy of attention.
Suede quartz Silestone graces the countertops with a soft matte hint of color that contrasts nicely with the presence of white painted cabinetry finished smartly with the brightness of a milky white farm sink. Old melds nicely with new, as antique bronze accents are sprinkled throughout hardware and fixtures, and work together unassumingly with the sleekness of stainless steel appliances.
The grace and timelessness of this sparkling new kitchen maintains the charm and character of a space that has seen generations past. And now this family will enjoy this new space for many more generations to come in the future with the help of the team at Advance Design Studio.
Dura Supreme Cabinetry
Photographer: Joe Nowak
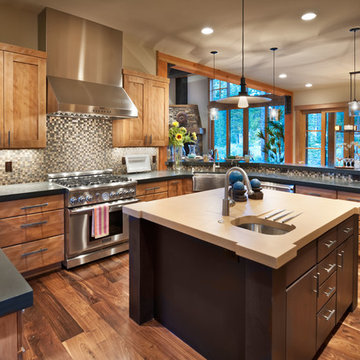
Inspiration för ett rustikt kök, med en rustik diskho, skåp i shakerstil, skåp i mellenmörkt trä, flerfärgad stänkskydd, stänkskydd i mosaik, rostfria vitvaror, mörkt trägolv och en köksö
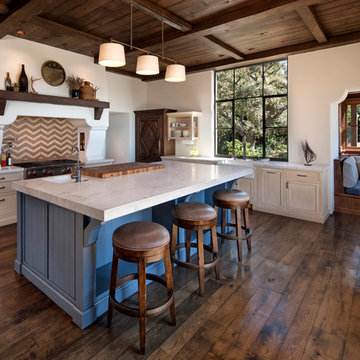
Situated on a 3.5 acre, oak-studded ridge atop Santa Barbara's Riviera, the Greene Compound is a 6,500 square foot custom residence with guest house and pool capturing spectacular views of the City, Coastal Islands to the south, and La Cumbre peak to the north. Carefully sited to kiss the tips of many existing large oaks, the home is rustic Mediterranean in style which blends integral color plaster walls with Santa Barbara sandstone and cedar board and batt.
Landscape Architect Lane Goodkind restored the native grass meadow and added a stream bio-swale which complements the rural setting. 20' mahogany, pocketing sliding doors maximize the indoor / outdoor Santa Barbara lifestyle by opening the living spaces to the pool and island view beyond. A monumental exterior fireplace and camp-style margarita bar add to this romantic living. Discreetly buried in the mission tile roof, solar panels help to offset the home's overall energy consumption. Truly an amazing and unique property, the Greene Residence blends in beautifully with the pastoral setting of the ridge while complementing and enhancing this Riviera neighborhood.
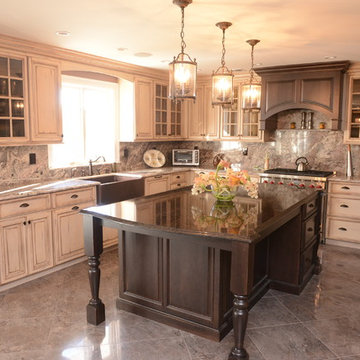
Bild på ett avskilt, mellanstort u-kök, med en rustik diskho, luckor med upphöjd panel, skåp i slitet trä, granitbänkskiva, flerfärgad stänkskydd, stänkskydd i sten, rostfria vitvaror, klinkergolv i keramik och en köksö
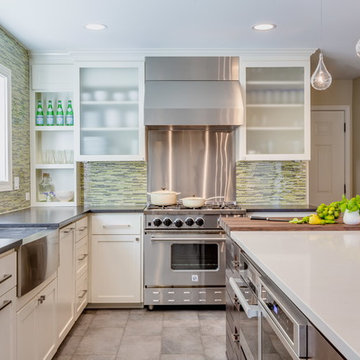
Exempel på ett klassiskt l-kök, med en rustik diskho, skåp i shakerstil, vita skåp, flerfärgad stänkskydd, stänkskydd i stickkakel, rostfria vitvaror och en köksö
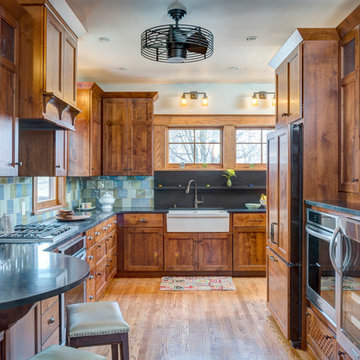
Idéer för att renovera ett litet amerikanskt kök, med en rustik diskho, skåp i shakerstil, skåp i mellenmörkt trä, granitbänkskiva, flerfärgad stänkskydd, stänkskydd i sten, rostfria vitvaror och mellanmörkt trägolv
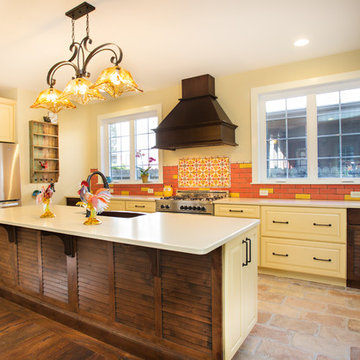
Medelhavsstil inredning av ett mellanstort vit vitt kök, med en rustik diskho, luckor med upphöjd panel, gula skåp, flerfärgad stänkskydd, rostfria vitvaror, en köksö, stänkskydd i keramik, tegelgolv, brunt golv och bänkskiva i kvarts

Large kitchen remodel transformed the space in keeping with the farmhouse style of the home, adding a large working and seating island with undermount copper sink. A large cabinet bank now links the kitchen and adjoining dining space. Photo: Timothy Manning www.manningmagic.com

Reconfiguration of the exising kitchen/living room area yielded a more gracious entertaining space with unobstructed views and natural lighting.
The pre-finished flooring is a 5" width plank from Dansk Hardwood: Vintage Birch Hard-scraped Solid in the "Toast" finish with satin sheen. Last I checked, it was discontinued by the manufacturer.

The existing 70's styled kitchen needed a complete makeover. The original kitchen and family room wing included a rabbit warren of small rooms with an awkward angled family room separating the kitchen from the formal spaces.
The new space plan required moving the angled wall two feet to widen the space for an island. The kitchen was relocated to what was the original family room enabling direct access to both the formal dining space and the new family room space.
The large island is the heart of the redesigned kitchen, ample counter space flanks the island cooking station and the raised glass door cabinets provide a visually interesting separation of work space and dining room.
The contemporized Arts and Crafts style developed for the space integrates seamlessly with the existing shingled home. Split panel doors in rich cherry wood are the perfect foil for the dark granite counters with sparks of cobalt blue.
Dave Adams Photography

Idéer för ett stort klassiskt kök, med en rustik diskho, luckor med infälld panel, beige skåp, bänkskiva i täljsten, flerfärgad stänkskydd, stänkskydd i mosaik, rostfria vitvaror, mellanmörkt trägolv och en köksö

The subtle use of finishes along with the highly functional use of space, creates a kitchen that is comfortable and blends seamlessly with the architecture of this craftsman style home.

DYI Network Kitchen
Modern Kitchen
Pheonix Home and Garden
Inspiration för ett avskilt, stort rustikt l-kök, med rostfria vitvaror, en rustik diskho, skåp i shakerstil, skåp i mörkt trä, marmorbänkskiva, flerfärgad stänkskydd, stänkskydd i stenkakel, mörkt trägolv, en köksö och brunt golv
Inspiration för ett avskilt, stort rustikt l-kök, med rostfria vitvaror, en rustik diskho, skåp i shakerstil, skåp i mörkt trä, marmorbänkskiva, flerfärgad stänkskydd, stänkskydd i stenkakel, mörkt trägolv, en köksö och brunt golv
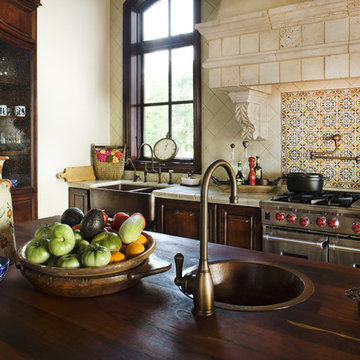
California Spanish
Inspiration för ett rustikt kök, med rostfria vitvaror, en rustik diskho, kaklad bänkskiva och flerfärgad stänkskydd
Inspiration för ett rustikt kök, med rostfria vitvaror, en rustik diskho, kaklad bänkskiva och flerfärgad stänkskydd
18 213 foton på kök, med en rustik diskho och flerfärgad stänkskydd
4