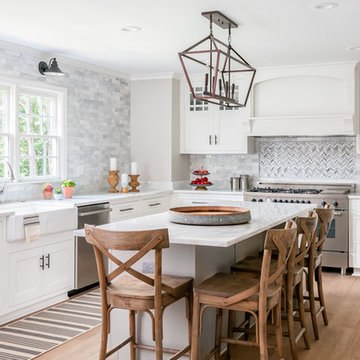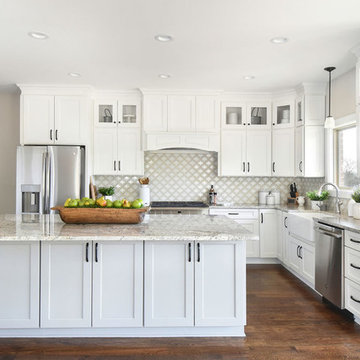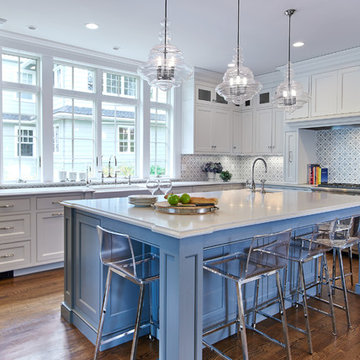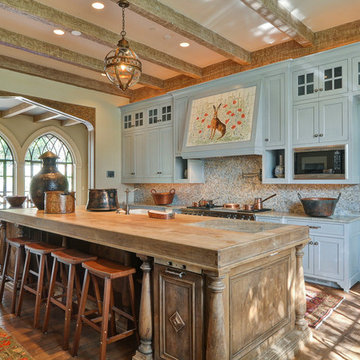18 213 foton på kök, med en rustik diskho och flerfärgad stänkskydd
Sortera efter:
Budget
Sortera efter:Populärt i dag
81 - 100 av 18 213 foton
Artikel 1 av 3

Klassisk inredning av ett stort kök, med luckor med infälld panel, vita skåp, granitbänkskiva, flerfärgad stänkskydd, stänkskydd i mosaik, integrerade vitvaror, mellanmörkt trägolv, en köksö, brunt golv och en rustik diskho

Anastasia Alkema Photography
Maritim inredning av ett l-kök, med en rustik diskho, skåp i shakerstil, vita skåp, flerfärgad stänkskydd, rostfria vitvaror, ljust trägolv och en köksö
Maritim inredning av ett l-kök, med en rustik diskho, skåp i shakerstil, vita skåp, flerfärgad stänkskydd, rostfria vitvaror, ljust trägolv och en köksö

Exempel på ett klassiskt grå grått l-kök, med en rustik diskho, skåp i shakerstil, vita skåp, flerfärgad stänkskydd, rostfria vitvaror, mörkt trägolv, en köksö och brunt golv

This small kitchen packs a powerful punch. By replacing an oversized sliding glass door with a 24" cantilever which created additional floor space. We tucked a large Reid Shaw farm sink with a wall mounted faucet into this recess. A 7' peninsula was added for storage, work counter and informal dining. A large oversized window floods the kitchen with light. The color of the Eucalyptus painted and glazed cabinets is reflected in both the Najerine stone counter tops and the glass mosaic backsplash tile from Oceanside Glass Tile, "Devotion" series. All dishware is stored in drawers and the large to the counter cabinet houses glassware, mugs and serving platters. Tray storage is located above the refrigerator. Bottles and large spices are located to the left of the range in a pull out cabinet. Pots and pans are located in large drawers to the left of the dishwasher. Pantry storage was created in a large closet to the left of the peninsula for oversized items as well as the microwave. Additional pantry storage for food is located to the right of the refrigerator in an alcove. Cooking ventilation is provided by a pull out hood so as not to distract from the lines of the kitchen.

Download our free ebook, Creating the Ideal Kitchen. DOWNLOAD NOW
The homeowners came to us looking to update the kitchen in their historic 1897 home. The home had gone through an extensive renovation several years earlier that added a master bedroom suite and updates to the front façade. The kitchen however was not part of that update and a prior 1990’s update had left much to be desired. The client is an avid cook, and it was just not very functional for the family.
The original kitchen was very choppy and included a large eat in area that took up more than its fair share of the space. On the wish list was a place where the family could comfortably congregate, that was easy and to cook in, that feels lived in and in check with the rest of the home’s décor. They also wanted a space that was not cluttered and dark – a happy, light and airy room. A small powder room off the space also needed some attention so we set out to include that in the remodel as well.
See that arch in the neighboring dining room? The homeowner really wanted to make the opening to the dining room an arch to match, so we incorporated that into the design.
Another unfortunate eyesore was the state of the ceiling and soffits. Turns out it was just a series of shortcuts from the prior renovation, and we were surprised and delighted that we were easily able to flatten out almost the entire ceiling with a couple of little reworks.
Other changes we made were to add new windows that were appropriate to the new design, which included moving the sink window over slightly to give the work zone more breathing room. We also adjusted the height of the windows in what was previously the eat-in area that were too low for a countertop to work. We tried to keep an old island in the plan since it was a well-loved vintage find, but the tradeoff for the function of the new island was not worth it in the end. We hope the old found a new home, perhaps as a potting table.
Designed by: Susan Klimala, CKD, CBD
Photography by: Michael Kaskel
For more information on kitchen and bath design ideas go to: www.kitchenstudio-ge.com

Inspiration för klassiska svart kök, med en rustik diskho, luckor med infälld panel, vita skåp, flerfärgad stänkskydd, stänkskydd i tunnelbanekakel, rostfria vitvaror, mellanmörkt trägolv, en köksö och brunt golv

Exempel på ett maritimt vit vitt l-kök, med en rustik diskho, skåp i shakerstil, vita skåp, flerfärgad stänkskydd, rostfria vitvaror, mellanmörkt trägolv och en köksö

Idéer för ett stort lantligt vit l-kök, med skåp i shakerstil, vita skåp, en köksö, flerfärgad stänkskydd, svart golv, en rustik diskho, bänkskiva i kvarts, rostfria vitvaror, skiffergolv och fönster som stänkskydd

Bild på ett avskilt vintage u-kök, med en rustik diskho, skåp i shakerstil, vita skåp, rostfria vitvaror, en köksö, grått golv, träbänkskiva, flerfärgad stänkskydd och stänkskydd i keramik

The kitchen is splendid with knotty alder custom cabinets, handmade peeled bark legs were crafted to support the chiseled edge granite. A hammered copper farm sink compliments the custom copper range hood while the slate backsplash adds color. Barstools from Old Hickory, also with peeled bark frames are upholstered in a casual red and gold fabric back with brown leather seats. A vintage Persian runner is between the range and sink to effortlessly blend all the colors together.
Designed by Melodie Durham of Durham Designs & Consulting, LLC.
Photo by Livengood Photographs [www.livengoodphotographs.com/design].

Inredning av ett klassiskt kök och matrum, med luckor med infälld panel, blå skåp, träbänkskiva, flerfärgad stänkskydd, stänkskydd i mosaik, en rustik diskho, rostfria vitvaror, mellanmörkt trägolv och brunt golv

Exempel på ett stort klassiskt flerfärgad flerfärgat kök, med en rustik diskho, luckor med infälld panel, blå skåp, bänkskiva i kvarts, flerfärgad stänkskydd, rostfria vitvaror, ljust trägolv, en köksö och beiget golv

Inspiration för ett amerikanskt flerfärgad flerfärgat kök med öppen planlösning, med en rustik diskho, skåp i shakerstil, grå skåp, marmorbänkskiva, flerfärgad stänkskydd, stänkskydd i marmor, integrerade vitvaror, en köksö och brunt golv

Inspiration för ett mycket stort lantligt vit vitt kök, med en rustik diskho, skåp i shakerstil, bänkskiva i kvartsit, stänkskydd i porslinskakel, rostfria vitvaror, flera köksöar, vita skåp, flerfärgad stänkskydd och ljust trägolv

Inspiration för stora, avskilda klassiska flerfärgat u-kök, med en rustik diskho, vita skåp, stänkskydd i sten, integrerade vitvaror, klinkergolv i keramik, en köksö, luckor med upphöjd panel, marmorbänkskiva, flerfärgad stänkskydd och brunt golv

Custom built cabinets and island table, hardwood floor, stainless steel appliances
Bild på ett avskilt vintage brun brunt u-kök, med en rustik diskho, skåp i shakerstil, grå skåp, träbänkskiva, flerfärgad stänkskydd, stänkskydd i tegel, integrerade vitvaror, mellanmörkt trägolv, en köksö och brunt golv
Bild på ett avskilt vintage brun brunt u-kök, med en rustik diskho, skåp i shakerstil, grå skåp, träbänkskiva, flerfärgad stänkskydd, stänkskydd i tegel, integrerade vitvaror, mellanmörkt trägolv, en köksö och brunt golv

What a difference it made to take that wall down! We had to put a large beam in the ceiling and support it in the sides walls with metal columns all the way down to the basement to make this structurally sound.

This small kitchen packs a powerful punch. By replacing an oversized sliding glass door with a 24" cantilever which created additional floor space. We tucked a large Reid Shaw farm sink with a wall mounted faucet into this recess. A 7' peninsula was added for storage, work counter and informal dining. A large oversized window floods the kitchen with light. The color of the Eucalyptus painted and glazed cabinets is reflected in both the Najerine stone counter tops and the glass mosaic backsplash tile from Oceanside Glass Tile, "Devotion" series. All dishware is stored in drawers and the large to the counter cabinet houses glassware, mugs and serving platters. Tray storage is located above the refrigerator. Bottles and large spices are located to the left of the range in a pull out cabinet. Pots and pans are located in large drawers to the left of the dishwasher. Pantry storage was created in a large closet to the left of the peninsula for oversized items as well as the microwave. Additional pantry storage for food is located to the right of the refrigerator in an alcove. Cooking ventilation is provided by a pull out hood so as not to distract from the lines of the kitchen.

Download our free ebook, Creating the Ideal Kitchen. DOWNLOAD NOW
The homeowners came to us looking to update the kitchen in their historic 1897 home. The home had gone through an extensive renovation several years earlier that added a master bedroom suite and updates to the front façade. The kitchen however was not part of that update and a prior 1990’s update had left much to be desired. The client is an avid cook, and it was just not very functional for the family.
The original kitchen was very choppy and included a large eat in area that took up more than its fair share of the space. On the wish list was a place where the family could comfortably congregate, that was easy and to cook in, that feels lived in and in check with the rest of the home’s décor. They also wanted a space that was not cluttered and dark – a happy, light and airy room. A small powder room off the space also needed some attention so we set out to include that in the remodel as well.
See that arch in the neighboring dining room? The homeowner really wanted to make the opening to the dining room an arch to match, so we incorporated that into the design.
Another unfortunate eyesore was the state of the ceiling and soffits. Turns out it was just a series of shortcuts from the prior renovation, and we were surprised and delighted that we were easily able to flatten out almost the entire ceiling with a couple of little reworks.
Other changes we made were to add new windows that were appropriate to the new design, which included moving the sink window over slightly to give the work zone more breathing room. We also adjusted the height of the windows in what was previously the eat-in area that were too low for a countertop to work. We tried to keep an old island in the plan since it was a well-loved vintage find, but the tradeoff for the function of the new island was not worth it in the end. We hope the old found a new home, perhaps as a potting table.
Designed by: Susan Klimala, CKD, CBD
Photography by: Michael Kaskel
For more information on kitchen and bath design ideas go to: www.kitchenstudio-ge.com

Bild på ett avskilt, mellanstort vintage flerfärgad flerfärgat kök, med en rustik diskho, skåp i shakerstil, gröna skåp, kaklad bänkskiva, flerfärgad stänkskydd, stänkskydd i cementkakel, rostfria vitvaror, ljust trägolv och brunt golv
18 213 foton på kök, med en rustik diskho och flerfärgad stänkskydd
5