3 808 foton på kök, med en rustik diskho och luckor med glaspanel
Sortera efter:
Budget
Sortera efter:Populärt i dag
61 - 80 av 3 808 foton
Artikel 1 av 3

Bild på ett stort industriellt linjärt kök med öppen planlösning, med en rustik diskho, luckor med glaspanel, vita skåp, bänkskiva i koppar, stänkskydd med metallisk yta, stänkskydd i metallkakel, rostfria vitvaror, betonggolv och en köksö

Gil Schafer, Architect
Rita Konig, Interior Designer
Chambers & Chambers, Local Architect
Fredericka Moller, Landscape Architect
Eric Piasecki, Photographer
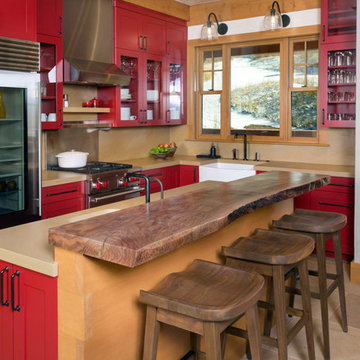
Jeremy Swensen
Bild på ett rustikt kök, med en rustik diskho, luckor med glaspanel, röda skåp, beige stänkskydd, rostfria vitvaror och en köksö
Bild på ett rustikt kök, med en rustik diskho, luckor med glaspanel, röda skåp, beige stänkskydd, rostfria vitvaror och en köksö
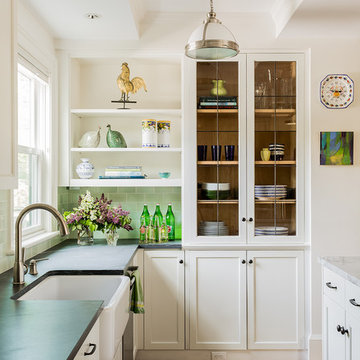
Visible housing for kitchenware and a trendy apron sink in S+H's renovation of a Cambridge kitchen.
Photography by Michael J. Lee
Idéer för att renovera ett vintage l-kök, med en rustik diskho, luckor med glaspanel, vita skåp, mellanmörkt trägolv, en köksö, grönt stänkskydd och stänkskydd i tunnelbanekakel
Idéer för att renovera ett vintage l-kök, med en rustik diskho, luckor med glaspanel, vita skåp, mellanmörkt trägolv, en köksö, grönt stänkskydd och stänkskydd i tunnelbanekakel
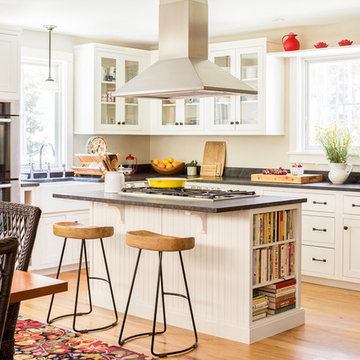
Jeff Roberts Imaging
Inredning av ett klassiskt mellanstort kök, med en rustik diskho, luckor med glaspanel, vita skåp, rostfria vitvaror, ljust trägolv, en köksö, granitbänkskiva, fönster som stänkskydd och brunt golv
Inredning av ett klassiskt mellanstort kök, med en rustik diskho, luckor med glaspanel, vita skåp, rostfria vitvaror, ljust trägolv, en köksö, granitbänkskiva, fönster som stänkskydd och brunt golv
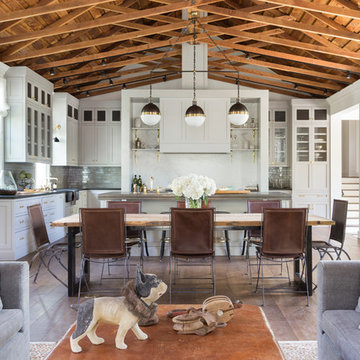
David Duncan Livingston
Klassisk inredning av ett kök, med luckor med glaspanel, grå skåp, grått stänkskydd, stänkskydd i keramik, mellanmörkt trägolv, en köksö, en rustik diskho och rostfria vitvaror
Klassisk inredning av ett kök, med luckor med glaspanel, grå skåp, grått stänkskydd, stänkskydd i keramik, mellanmörkt trägolv, en köksö, en rustik diskho och rostfria vitvaror
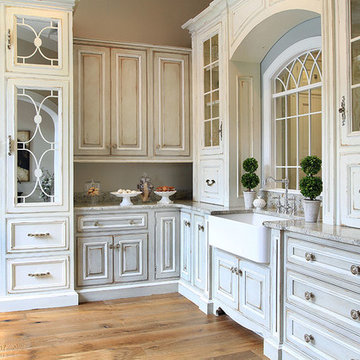
The Cabinet Shoppe
Location: Jacksonville, FL, USA
This kitchen is located in our showroom in Tapestry Park.
and features Habersham Cabinetry. The Cabinetry features two colors - Antique White and Continental Blue with White Highlights. It has two tower units on each side of the farmhouse sink, as well as a decorative curved arch which follows a curved window top. Two large utility cabinets are accented with large mirrored doors on both top and bottom.
Photographed by Jessie Preza

Foto på ett stort lantligt svart kök, med en rustik diskho, luckor med glaspanel, vita skåp, vitt stänkskydd, stänkskydd i tunnelbanekakel, rostfria vitvaror, mellanmörkt trägolv och en köksö
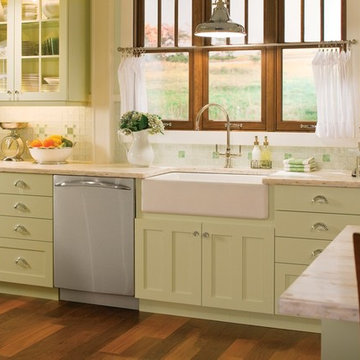
Gorgeous ocean style bottleglass has an organic, rough texture like you pulled it out of the sea! White square tiles used with subtle aqua green accents match this mosaic to the kitchen perfectly.
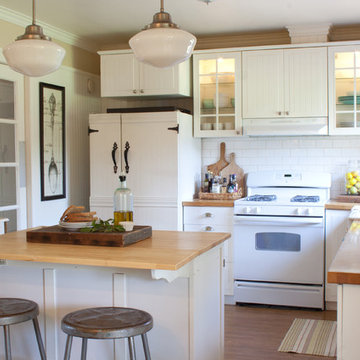
Completed on a small budget, this hard working kitchen refused to compromise on style. The upper and lower perimeter cabinets, sink and countertops are all from IKEA. The vintage schoolhouse pendant lights over the island were an eBay score, and the pendant over the sink is from Restoration Hardware. The BAKERY letters were made custom, and the vintage metal bar stools were an antique store find, as were many of the accessories used in this space. Oh, and in case you were wondering, that refrigerator was a DIY project compiled of nothing more than a circa 1970 fridge, beadboard, moulding, and some fencing hardware found at a local hardware store.
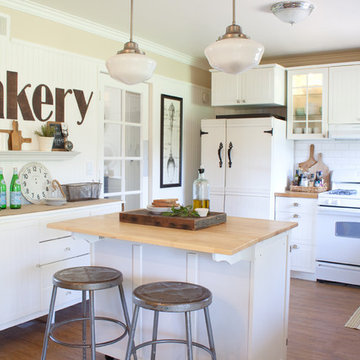
Completed on a small budget, this hard working kitchen refused to compromise on style. The upper and lower perimeter cabinets, sink and countertops are all from IKEA. The vintage schoolhouse pendant lights over the island were an eBay score, and the pendant over the sink is from Restoration Hardware. The BAKERY letters were made custom, and the vintage metal bar stools were an antique store find, as were many of the accessories used in this space. Oh, and in case you were wondering, that refrigerator was a DIY project compiled of nothing more than a circa 1970 fridge, beadboard, moulding, and some fencing hardware found at a local hardware store.
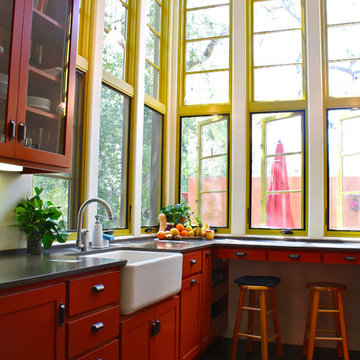
Design and Architecture by Kate Svoboda-Spanbock of HERE Design and Architecture
Shannon Malone © 2012 Houzz
Inspiration för ett amerikanskt kök, med luckor med glaspanel, en rustik diskho och orange skåp
Inspiration för ett amerikanskt kök, med luckor med glaspanel, en rustik diskho och orange skåp
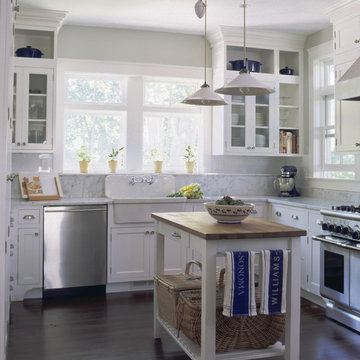
Idéer för ett klassiskt kök, med luckor med glaspanel, rostfria vitvaror och en rustik diskho
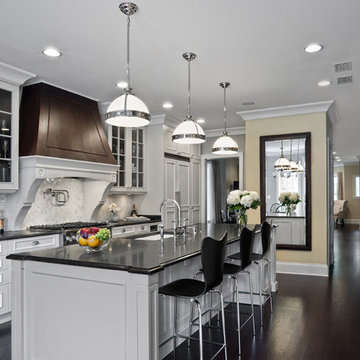
Custom Kitchen designed by TZS Design. We design our kitchens from the ground up without any standard cabinet size restrictions. One of our specialties is one of a kind hoods. We produce all construction documents and specifications necessary so your builder and millworker can create the kitchen of your dreams.
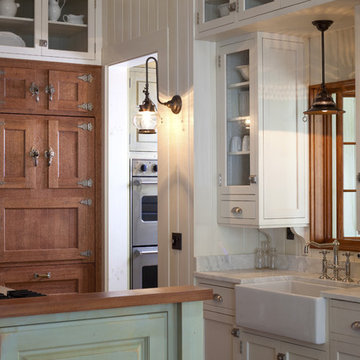
John McManus
Bild på ett avskilt, mellanstort maritimt parallellkök, med luckor med glaspanel, en rustik diskho, marmorbänkskiva, vita skåp, rostfria vitvaror och en köksö
Bild på ett avskilt, mellanstort maritimt parallellkök, med luckor med glaspanel, en rustik diskho, marmorbänkskiva, vita skåp, rostfria vitvaror och en köksö
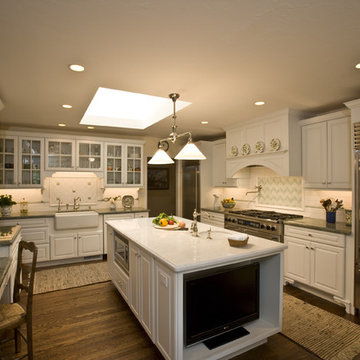
Klassisk inredning av ett avskilt l-kök, med luckor med glaspanel, rostfria vitvaror, en rustik diskho, vita skåp och flerfärgad stänkskydd

Klassisk inredning av ett vit vitt kök, med luckor med glaspanel, rostfria vitvaror, en rustik diskho, marmorbänkskiva, vitt stänkskydd och stänkskydd i tunnelbanekakel

1931 Tudor home remodel
Architect: Carol Sundstrom, AIA
Contractor: Model Remodel
Cabinetry: Pete's Cabinet Shop
Photography: © Cindy Apple Photography

The "Dream of the '90s" was alive in this industrial loft condo before Neil Kelly Portland Design Consultant Erika Altenhofen got her hands on it. The 1910 brick and timber building was converted to condominiums in 1996. No new roof penetrations could be made, so we were tasked with creating a new kitchen in the existing footprint. Erika's design and material selections embrace and enhance the historic architecture, bringing in a warmth that is rare in industrial spaces like these. Among her favorite elements are the beautiful black soapstone counter tops, the RH medieval chandelier, concrete apron-front sink, and Pratt & Larson tile backsplash

Idéer för stora rustika beige parallellkök, med en rustik diskho, luckor med glaspanel, skåp i mellenmörkt trä, beige stänkskydd, stänkskydd i tunnelbanekakel, rostfria vitvaror, mellanmörkt trägolv, en köksö, brunt golv och marmorbänkskiva
3 808 foton på kök, med en rustik diskho och luckor med glaspanel
4