3 808 foton på kök, med en rustik diskho och luckor med glaspanel
Sortera efter:
Budget
Sortera efter:Populärt i dag
121 - 140 av 3 808 foton
Artikel 1 av 3
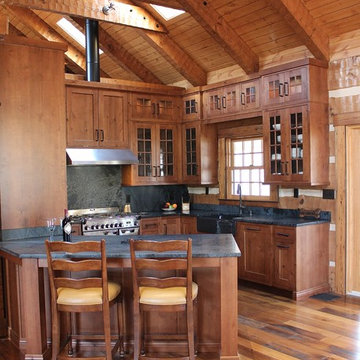
Missy Clifton
Rustik inredning av ett stort kök, med en rustik diskho, luckor med glaspanel, skåp i mörkt trä, granitbänkskiva, svart stänkskydd, stänkskydd i sten, rostfria vitvaror, mellanmörkt trägolv och en halv köksö
Rustik inredning av ett stort kök, med en rustik diskho, luckor med glaspanel, skåp i mörkt trä, granitbänkskiva, svart stänkskydd, stänkskydd i sten, rostfria vitvaror, mellanmörkt trägolv och en halv köksö
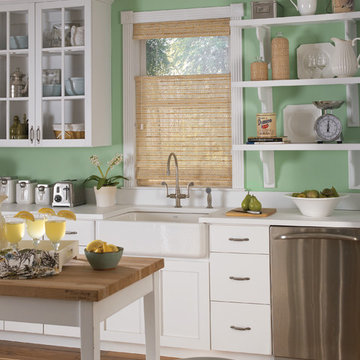
WINDOWS DRESSED UP SHOWROOM – located at 38th on Tennyson – www.windowsdressedup.com Complete line of window treatments - blinds, shutters, shades, custom drapes, curtains, valances, bedding. Over 3,000 designer fabrics. Bob & Linnie Leo have over 58 years experience in window fashions. Let them help you with your next project. Design recommendations and installation available. Hunter Douglas Showcase Dealer, Graber & Lafayette Interior Fashions too. Curtain & drapery hardware. OUT OF STATE? Visit our online store: www.ddccustomwindowfashions.com

This kitchen is in "The Reserve", a $25 million dollar Holmby Hills estate. The floor of this kitchen is one of several places designer Kristoffer Winters used Villa Lagoon Tile's cement tile. This geometic pattern is called, "Cubes", and can be ordered custom colors! Photo by Nick Springett.

Inspiration för ett funkis kök, med luckor med glaspanel, integrerade vitvaror, en rustik diskho, träbänkskiva, vita skåp, blått stänkskydd och stänkskydd i tunnelbanekakel
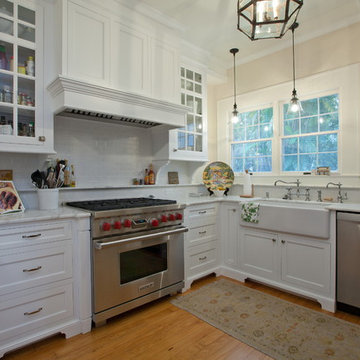
This home was built in 1926 and is on the Historic Register. The home was in mild disrepair and the new owner wanted updated utilities and amenities while not sacrificing the historical registration or integrity of the home.
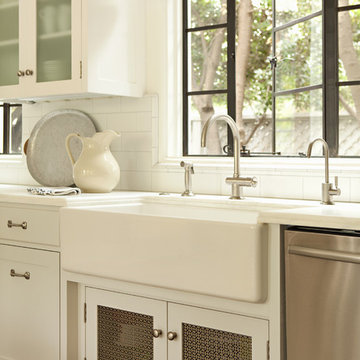
Karyn Millet Photography
Foto på ett vintage kök, med luckor med glaspanel, stänkskydd i tunnelbanekakel och en rustik diskho
Foto på ett vintage kök, med luckor med glaspanel, stänkskydd i tunnelbanekakel och en rustik diskho
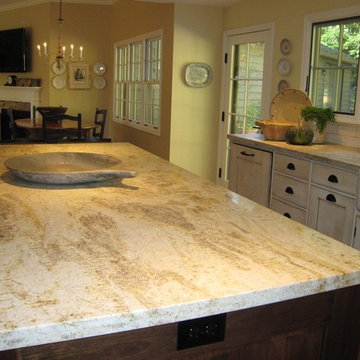
The island is stained walnut. The cabinets are glazed paint. The gray-green hutch has copper mesh over the doors and is designed to appear as a separate free standing piece. Small appliances are behind the cabinets at countertop level next to the range. The hood is copper with an aged finish. The wall of windows keeps the room light and airy, despite the dreary Pacific Northwest winters! The fireplace wall was floor to ceiling brick with a big wood stove. The new fireplace surround is honed marble. The hutch to the left is built into the wall and holds all of their electronics.
Project by Portland interior design studio Jenni Leasia Interior Design. Also serving Lake Oswego, West Linn, Vancouver, Sherwood, Camas, Oregon City, Beaverton, and the whole of Greater Portland.
For more about Jenni Leasia Interior Design, click here: https://www.jennileasiadesign.com/
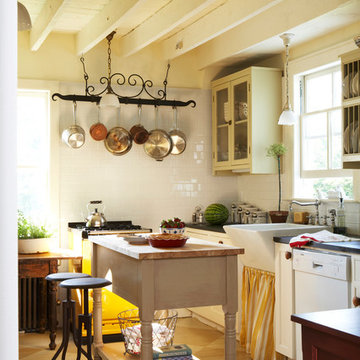
Kitchen Design
Inspiration för ett mellanstort lantligt kök, med en rustik diskho, luckor med glaspanel, beige skåp, vitt stänkskydd, stänkskydd i tunnelbanekakel, en köksö och vita vitvaror
Inspiration för ett mellanstort lantligt kök, med en rustik diskho, luckor med glaspanel, beige skåp, vitt stänkskydd, stänkskydd i tunnelbanekakel, en köksö och vita vitvaror
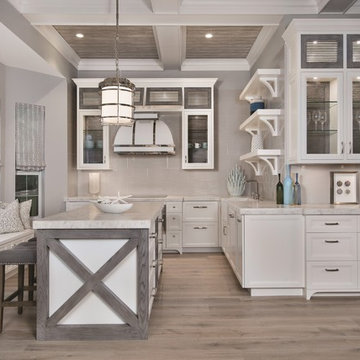
Idéer för att renovera ett maritimt l-kök, med en köksö, en rustik diskho, luckor med glaspanel, beige skåp, beige stänkskydd, ljust trägolv och beiget golv
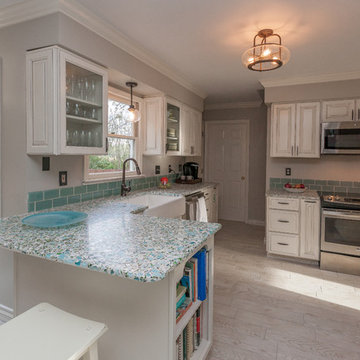
Manufacturer of custom recycled glass counter tops and landscape glass aggregate. The countertops are individually handcrafted and customized, using 100% recycled glass and diverting tons of glass from our landfills. The epoxy used is Low VOC (volatile organic compounds) and emits no off gassing. The newest product base is a high density, UV protected concrete. We now have indoor and outdoor options. As with the resin, the concrete offer the same creative aspects through glass choices.
"Colleen Green" contributed her own Grolsch bottles. We added Bombay Sapphire gin bottles and oysters and other green wine bottles.
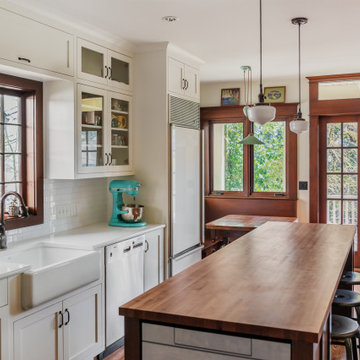
Photo by Tina Witherspoon.
Inspiration för mellanstora amerikanska vitt kök, med en rustik diskho, luckor med glaspanel, marmorbänkskiva, stänkskydd i tunnelbanekakel, rostfria vitvaror, mörkt trägolv, en köksö, vita skåp och vitt stänkskydd
Inspiration för mellanstora amerikanska vitt kök, med en rustik diskho, luckor med glaspanel, marmorbänkskiva, stänkskydd i tunnelbanekakel, rostfria vitvaror, mörkt trägolv, en köksö, vita skåp och vitt stänkskydd
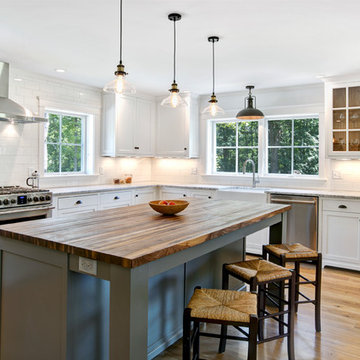
Amanda Herzberger
Idéer för ett lantligt grå l-kök, med en rustik diskho, luckor med glaspanel, vita skåp, vitt stänkskydd, stänkskydd i tunnelbanekakel, rostfria vitvaror, ljust trägolv, en köksö, beiget golv och granitbänkskiva
Idéer för ett lantligt grå l-kök, med en rustik diskho, luckor med glaspanel, vita skåp, vitt stänkskydd, stänkskydd i tunnelbanekakel, rostfria vitvaror, ljust trägolv, en köksö, beiget golv och granitbänkskiva
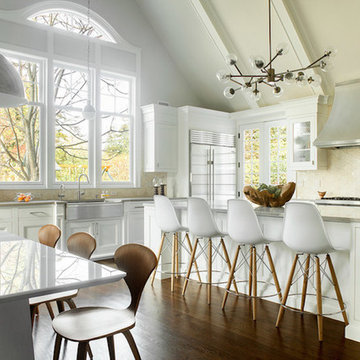
Inspiration för ett maritimt kök och matrum, med en rustik diskho, luckor med glaspanel, vita skåp, beige stänkskydd, rostfria vitvaror, mörkt trägolv och en köksö

Adam Milton
Inspiration för mellanstora klassiska kök, med en rustik diskho, gröna skåp, bänkskiva i kvarts, vitt stänkskydd, stänkskydd i tunnelbanekakel, vita vitvaror, en halv köksö, luckor med glaspanel och flerfärgat golv
Inspiration för mellanstora klassiska kök, med en rustik diskho, gröna skåp, bänkskiva i kvarts, vitt stänkskydd, stänkskydd i tunnelbanekakel, vita vitvaror, en halv köksö, luckor med glaspanel och flerfärgat golv
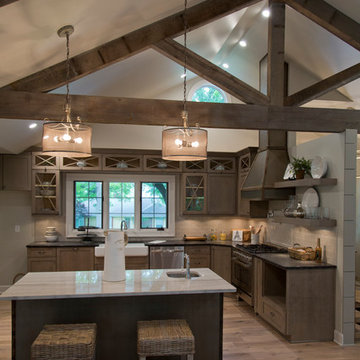
Nichole Kennelly Photography
Foto på ett stort lantligt kök, med en rustik diskho, luckor med glaspanel, skåp i mellenmörkt trä, granitbänkskiva, beige stänkskydd, rostfria vitvaror, mellanmörkt trägolv, en köksö och brunt golv
Foto på ett stort lantligt kök, med en rustik diskho, luckor med glaspanel, skåp i mellenmörkt trä, granitbänkskiva, beige stänkskydd, rostfria vitvaror, mellanmörkt trägolv, en köksö och brunt golv
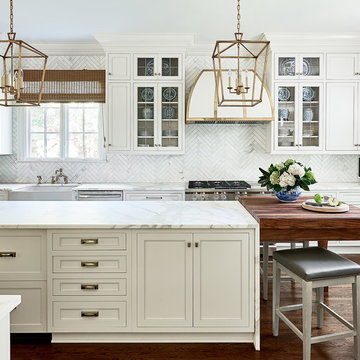
Dustin Peck Photography
Idéer för stora vintage kök, med en rustik diskho, marmorbänkskiva, stänkskydd i stenkakel, rostfria vitvaror, vita skåp, luckor med glaspanel, vitt stänkskydd, flera köksöar och mörkt trägolv
Idéer för stora vintage kök, med en rustik diskho, marmorbänkskiva, stänkskydd i stenkakel, rostfria vitvaror, vita skåp, luckor med glaspanel, vitt stänkskydd, flera köksöar och mörkt trägolv
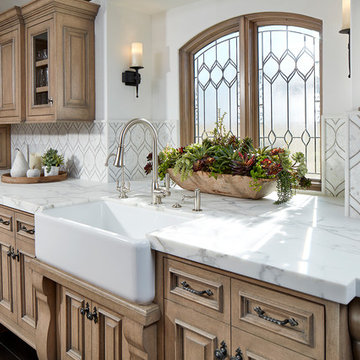
Beautiful custom Spanish Mediterranean home located in the special Three Arch community of Laguna Beach, California gets a complete remodel to bring in a more casual coastal style.
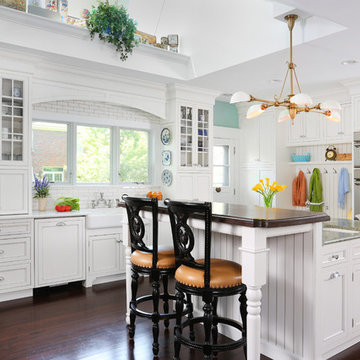
A raised, Walnut breakfast bar brings in some warmth and is a nice complement to the other tones within the space.
The kitchen island light fixture has an antique brass finish to complement the actual antiques throughout the home.

Builder: J. Peterson Homes
Interior Designer: Francesca Owens
Photographers: Ashley Avila Photography, Bill Hebert, & FulView
Capped by a picturesque double chimney and distinguished by its distinctive roof lines and patterned brick, stone and siding, Rookwood draws inspiration from Tudor and Shingle styles, two of the world’s most enduring architectural forms. Popular from about 1890 through 1940, Tudor is characterized by steeply pitched roofs, massive chimneys, tall narrow casement windows and decorative half-timbering. Shingle’s hallmarks include shingled walls, an asymmetrical façade, intersecting cross gables and extensive porches. A masterpiece of wood and stone, there is nothing ordinary about Rookwood, which combines the best of both worlds.
Once inside the foyer, the 3,500-square foot main level opens with a 27-foot central living room with natural fireplace. Nearby is a large kitchen featuring an extended island, hearth room and butler’s pantry with an adjacent formal dining space near the front of the house. Also featured is a sun room and spacious study, both perfect for relaxing, as well as two nearby garages that add up to almost 1,500 square foot of space. A large master suite with bath and walk-in closet which dominates the 2,700-square foot second level which also includes three additional family bedrooms, a convenient laundry and a flexible 580-square-foot bonus space. Downstairs, the lower level boasts approximately 1,000 more square feet of finished space, including a recreation room, guest suite and additional storage.
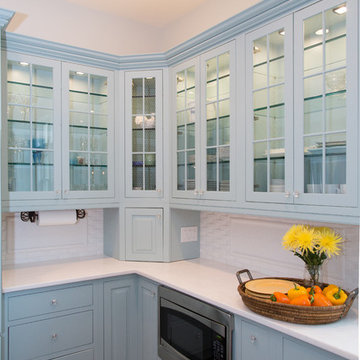
In this new vacation home in Orleans, MA, the classic Cape Cod look is achieved by using the mix of blues and whites. This spacious kitchen features Fieldstone cabinetry in Aegean Mist and a classic apron front sink with Kohler faucet. The rope crown molding accent plays along with the nautical theme, as well as the island posts. Designed by Karen Pratt-Mills of our Yarmouth, MA gallery.
3 808 foton på kök, med en rustik diskho och luckor med glaspanel
7