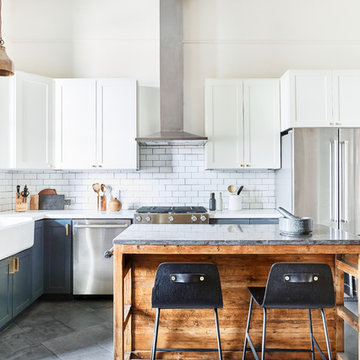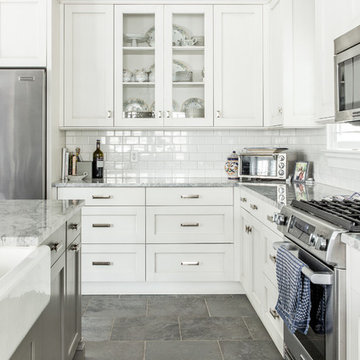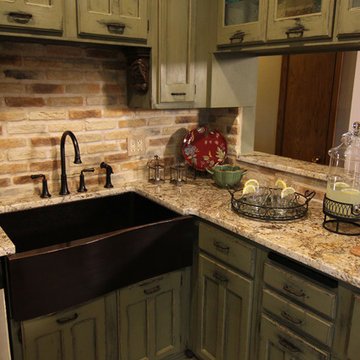2 091 foton på kök, med en rustik diskho och skiffergolv
Sortera efter:
Budget
Sortera efter:Populärt i dag
1 - 20 av 2 091 foton
Artikel 1 av 3

When we drove out to Mukilteo for our initial consultation, we immediately fell in love with this house. With its tall ceilings, eclectic mix of wood, glass and steel, and gorgeous view of the Puget Sound, we quickly nicknamed this project "The Mukilteo Gem". Our client, a cook and baker, did not like her existing kitchen. The main points of issue were short runs of available counter tops, lack of storage and shortage of light. So, we were called in to implement some big, bold ideas into a small footprint kitchen with big potential. We completely changed the layout of the room by creating a tall, built-in storage wall and a continuous u-shape counter top. Early in the project, we took inventory of every item our clients wanted to store in the kitchen and ensured that every spoon, gadget, or bowl would have a dedicated "home" in their new kitchen. The finishes were meticulously selected to ensure continuity throughout the house. We also played with the color scheme to achieve a bold yet natural feel.This kitchen is a prime example of how color can be used to both make a statement and project peace and balance simultaneously. While busy at work on our client's kitchen improvement, we also updated the entry and gave the homeowner a modern laundry room with triple the storage space they originally had.
End result: ecstatic clients and a very happy design team. That's what we call a big success!
John Granen.

Idéer för ett stort lantligt vit l-kök, med skåp i shakerstil, vita skåp, en köksö, flerfärgad stänkskydd, svart golv, en rustik diskho, bänkskiva i kvarts, rostfria vitvaror, skiffergolv och fönster som stänkskydd

Michael J. Lee
Idéer för vintage kök, med en rustik diskho, luckor med infälld panel, vita skåp, vitt stänkskydd, rostfria vitvaror, skiffergolv och grått golv
Idéer för vintage kök, med en rustik diskho, luckor med infälld panel, vita skåp, vitt stänkskydd, rostfria vitvaror, skiffergolv och grått golv

When these homeowners first approached me to help them update their kitchen, the first thing that came to mind was to open it up. The house was over 70 years old and the kitchen was a small boxed in area, that did not connect well to the large addition on the back of the house. Removing the former exterior, load bearinig, wall opened the space up dramatically. Then, I relocated the sink to the new peninsula and the range to the outside wall. New windows were added to flank the range. The homeowner is an architect and designed the stunning hood that is truly the focal point of the room. The shiplap island is a complex work that hides 3 drawers and spice storage. The original slate floors have radiant heat under them and needed to remain. The new greige cabinet color, with the accent of the dark grayish green on the custom furnuture piece and hutch, truly compiment the floor tones. Added features such as the wood beam that hides the support over the peninsula and doorway helped warm up the space. There is also a feature wall of stained shiplap that ties in the wood beam and ship lap details on the island.

Old World Mix of Spanish and English graces this completely remodeled old home in Hope Ranch, Santa Barbara. All new painted cabinets throughout, with glossy and satin finishes mixed with antiques discovered throughout the world. A wonderful mix of the owner's antique red rugs over the slate and bleached walnut floors pared with an eclectic modern art collection give a contemporary feel to this old style villa. A new pantry crafted from the unused 'maids room' attaches to the kitchen with a glossy blue island and white cabinetry. Large red velvet drapes separate the very large great room with the limestone fireplace and oversized upholstery from the kitchen area. Upstairs the library is created from an attic space, with long cushioned window seats in a wild mix of reds and blues. Several unique upstairs rooms for guests with on suite baths in different colors and styles. Black and white bath, Red bedroom, blue bedrooms, all with unique art. Off of the master features a sun room with a long, low extra long sofa, grass shades and soft drapes.
Project Location Hope Ranch, Santa Barbara. From their beautiful resort town of Ojai, they serve clients in Montecito, Hope Ranch, Malibu, Westlake and Calabasas, across the tri-county areas of Santa Barbara, Ventura and Los Angeles, south to Hidden Hills- north through Solvang and more.
John Madden Construction

Inspiration för ett mellanstort vintage grå grått kök, med en rustik diskho, skåp i shakerstil, bänkskiva i kvartsit, rostfria vitvaror, en köksö, vita skåp, vitt stänkskydd, skiffergolv och grått golv

Colin Price Photography
Inredning av ett klassiskt mellanstort vit vitt kök, med en rustik diskho, skåp i shakerstil, vita skåp, bänkskiva i kvarts, vitt stänkskydd, stänkskydd i keramik, rostfria vitvaror, skiffergolv, en köksö och grått golv
Inredning av ett klassiskt mellanstort vit vitt kök, med en rustik diskho, skåp i shakerstil, vita skåp, bänkskiva i kvarts, vitt stänkskydd, stänkskydd i keramik, rostfria vitvaror, skiffergolv, en köksö och grått golv

This contemporary barn is the perfect mix of clean lines and colors with a touch of reclaimed materials in each room. The Mixed Species Barn Wood siding adds a rustic appeal to the exterior of this fresh living space. With interior white walls the Barn Wood ceiling makes a statement. Accent pieces are around each corner. Taking our Timbers Veneers to a whole new level, the builder used them as shelving in the kitchen and stair treads leading to the top floor. Tying the mix of brown and gray color tones to each room, this showstopper dinning table is a place for the whole family to gather.

Idéer för ett avskilt, stort retro parallellkök, med en rustik diskho, släta luckor, skåp i ljust trä, granitbänkskiva, grått stänkskydd, stänkskydd i sten, rostfria vitvaror, skiffergolv och flerfärgat golv

Sean Litchfield
Idéer för att renovera ett stort vintage kök, med en rustik diskho, luckor med infälld panel, vita skåp, granitbänkskiva, vitt stänkskydd, stänkskydd i tunnelbanekakel, rostfria vitvaror, skiffergolv och en köksö
Idéer för att renovera ett stort vintage kök, med en rustik diskho, luckor med infälld panel, vita skåp, granitbänkskiva, vitt stänkskydd, stänkskydd i tunnelbanekakel, rostfria vitvaror, skiffergolv och en köksö

Ken Gutmaker
Exempel på ett lantligt kök, med en rustik diskho, skiffergolv och stänkskydd i skiffer
Exempel på ett lantligt kök, med en rustik diskho, skiffergolv och stänkskydd i skiffer

Photos provided courtesy of DIY; sink made by Texas Lightsmith
Amerikansk inredning av ett avskilt, litet l-kök, med en rustik diskho, luckor med infälld panel, gröna skåp, granitbänkskiva, flerfärgad stänkskydd, stänkskydd i tegel, integrerade vitvaror och skiffergolv
Amerikansk inredning av ett avskilt, litet l-kök, med en rustik diskho, luckor med infälld panel, gröna skåp, granitbänkskiva, flerfärgad stänkskydd, stänkskydd i tegel, integrerade vitvaror och skiffergolv

A warm and welcoming kitchen awaits these homeowners every morning. The kitchen was specifically designed to coordinate beautifully with the clients older home which had a very European flavor to it. The warmth and and elegance of the mustard cabinets contrasts with the use the slate and wood floor. New wrought iron fixtures were custom designed to bring in a feeling of old world elegance. Hand done plaster walls received further aging through a combination of a multi layer glaze .

deVOL Kitchens
Bild på ett mellanstort lantligt u-kök, med en rustik diskho, skåp i shakerstil, grå skåp, vitt stänkskydd, glaspanel som stänkskydd, rostfria vitvaror och skiffergolv
Bild på ett mellanstort lantligt u-kök, med en rustik diskho, skåp i shakerstil, grå skåp, vitt stänkskydd, glaspanel som stänkskydd, rostfria vitvaror och skiffergolv

This large kitchen in a converted schoolhouse needed an unusual approach. The owners wanted an eclectic look – using a diverse range of styles, shapes, sizes, colours and finishes.
The final result speaks for itself – an amazing, quirky and edgy design. From the black sink unit with its ornate mouldings to the oak and beech butcher’s block, from the blue and cream solid wood cupboards with a mix of granite and wooden worktops to the more subtle free-standing furniture in the utility.
Top of the class in every respect!
Photo: www.clivedoyle.com

Phase 2 of our Modern Cottage project was the complete renovation of a small, impractical kitchen and dining nook. The client asked for a fresh, bright kitchen with natural light, a pop of color, and clean modern lines. The resulting kitchen features all of the above and incorporates fun details such as a scallop tile backsplash behind the range and artisan touches such as a custom walnut island and floating shelves; a custom metal range hood and hand-made lighting. This kitchen is all that the client asked for and more!

Jared Kuzia Photography
Klassisk inredning av ett avskilt, mellanstort vit vitt l-kök, med en rustik diskho, skåp i shakerstil, blå skåp, bänkskiva i kvartsit, vitt stänkskydd, stänkskydd i tunnelbanekakel, rostfria vitvaror, skiffergolv, en köksö och grått golv
Klassisk inredning av ett avskilt, mellanstort vit vitt l-kök, med en rustik diskho, skåp i shakerstil, blå skåp, bänkskiva i kvartsit, vitt stänkskydd, stänkskydd i tunnelbanekakel, rostfria vitvaror, skiffergolv, en köksö och grått golv

This client needed a place to entertain by the pool. They had already done their “inside” kitchen with Bilotta and so returned to design their outdoor space. All summer they spend a lot of time in their backyard entertaining guests, day and night. But before they had their fully designed outdoor space, whoever was in charge of grilling would feel isolated from everyone else. They needed one cohesive space to prep, mingle, eat and drink, alongside their pool. They did not skimp on a thing – they wanted all the bells and whistles: a big Wolf grill, plenty of weather resistant countertop space for dining (Lapitec - Grigio Cemento, by Eastern Stone), an awning (Durasol Pinnacle II by Gregory Sahagain & Sons, Inc.) that would also keep bright light out of the family room, lights, and an indoor space where they could escape the bugs if needed and even watch TV. The client was thrilled with the outcome - their complete vision for an ideal outdoor entertaining space came to life. Cabinetry is Lynx Professional Storage Line. Refrigerator drawers and sink by Lynx. Faucet is stainless by MGS Nerhas. Bilotta Designer: Randy O’Kane with Clark Neuringer Architects, posthumously. Photo Credit: Peter Krupenye

Brandi Image Photography
Inspiration för ett stort maritimt kök, med en rustik diskho, skåp i shakerstil, grå skåp, marmorbänkskiva, rött stänkskydd, stänkskydd i glaskakel, rostfria vitvaror, skiffergolv, en halv köksö och svart golv
Inspiration för ett stort maritimt kök, med en rustik diskho, skåp i shakerstil, grå skåp, marmorbänkskiva, rött stänkskydd, stänkskydd i glaskakel, rostfria vitvaror, skiffergolv, en halv köksö och svart golv

Bild på ett avskilt, stort retro parallellkök, med en rustik diskho, släta luckor, skåp i ljust trä, granitbänkskiva, grått stänkskydd, stänkskydd i sten, rostfria vitvaror, skiffergolv och flerfärgat golv
2 091 foton på kök, med en rustik diskho och skiffergolv
1