23 840 foton på kök, med en rustik diskho och släta luckor
Sortera efter:
Budget
Sortera efter:Populärt i dag
101 - 120 av 23 840 foton
Artikel 1 av 3

This modern farmhouse kitchen features a beautiful combination of Navy Blue painted and gray stained Hickory cabinets that’s sure to be an eye-catcher. The elegant “Morel” stain blends and harmonizes the natural Hickory wood grain while emphasizing the grain with a subtle gray tone that beautifully coordinated with the cool, deep blue paint.
The “Gale Force” SW 7605 blue paint from Sherwin-Williams is a stunning deep blue paint color that is sophisticated, fun, and creative. It’s a stunning statement-making color that’s sure to be a classic for years to come and represents the latest in color trends. It’s no surprise this beautiful navy blue has been a part of Dura Supreme’s Curated Color Collection for several years, making the top 6 colors for 2017 through 2020.
Beyond the beautiful exterior, there is so much well-thought-out storage and function behind each and every cabinet door. The two beautiful blue countertop towers that frame the modern wood hood and cooktop are two intricately designed larder cabinets built to meet the homeowner’s exact needs.
The larder cabinet on the left is designed as a beverage center with apothecary drawers designed for housing beverage stir sticks, sugar packets, creamers, and other misc. coffee and home bar supplies. A wine glass rack and shelves provides optimal storage for a full collection of glassware while a power supply in the back helps power coffee & espresso (machines, blenders, grinders and other small appliances that could be used for daily beverage creations. The roll-out shelf makes it easier to fill clean and operate each appliance while also making it easy to put away. Pocket doors tuck out of the way and into the cabinet so you can easily leave open for your household or guests to access, but easily shut the cabinet doors and conceal when you’re ready to tidy up.
Beneath the beverage center larder is a drawer designed with 2 layers of multi-tasking storage for utensils and additional beverage supplies storage with space for tea packets, and a full drawer of K-Cup storage. The cabinet below uses powered roll-out shelves to create the perfect breakfast center with power for a toaster and divided storage to organize all the daily fixings and pantry items the household needs for their morning routine.
On the right, the second larder is the ultimate hub and center for the homeowner’s baking tasks. A wide roll-out shelf helps store heavy small appliances like a KitchenAid Mixer while making them easy to use, clean, and put away. Shelves and a set of apothecary drawers help house an assortment of baking tools, ingredients, mixing bowls and cookbooks. Beneath the counter a drawer and a set of roll-out shelves in various heights provides more easy access storage for pantry items, misc. baking accessories, rolling pins, mixing bowls, and more.
The kitchen island provides a large worktop, seating for 3-4 guests, and even more storage! The back of the island includes an appliance lift cabinet used for a sewing machine for the homeowner’s beloved hobby, a deep drawer built for organizing a full collection of dishware, a waste recycling bin, and more!
All and all this kitchen is as functional as it is beautiful!
Request a FREE Dura Supreme Brochure Packet:
http://www.durasupreme.com/request-brochure

This project was part of Channel Nine's 2019 TV program 'Love Shack' where LTKI collaborated with homeowners and renovation specialists Deanne & Darren Jolly. The 'Love Shack' is situated in the beautiful coastal town of Fingal on Victoria's Mornington Peninsula. Dea & Darren transformed a small and dated 3 bedroom 'shack' into a stunning family home with a significant extension and redesign of the whole property. Let's Talk Kitchens & Interiors' Managing Director Rex Hirst was engaged to design and build all of the cabinetry for the project including kitchen, scullery, mudroom, laundry, bathroom vanities, entertainment units, master walk-in-robe and wardrobes. We think the combination of Dea's honed eye for colour and style and Rex's skills in spatial planning and Interior Design have culminated in a truly spectacular family home. Designer: Rex Hirst Photography By: Tim Turner

Idéer för ett stort modernt grå kök, med en rustik diskho, släta luckor, skåp i mellenmörkt trä, marmorbänkskiva, vitt stänkskydd, stänkskydd i sten, rostfria vitvaror, ljust trägolv, en köksö och beiget golv

Inspiration för ett stort vintage grå grått kök, med en rustik diskho, släta luckor, vita skåp, bänkskiva i täljsten, vitt stänkskydd, stänkskydd i keramik, integrerade vitvaror, ljust trägolv och en köksö

Idéer för ett mellanstort retro grå kök och matrum, med en rustik diskho, släta luckor, skåp i mellenmörkt trä, bänkskiva i kvarts, grönt stänkskydd, stänkskydd i glaskakel, rostfria vitvaror, mellanmörkt trägolv, en köksö och brunt golv
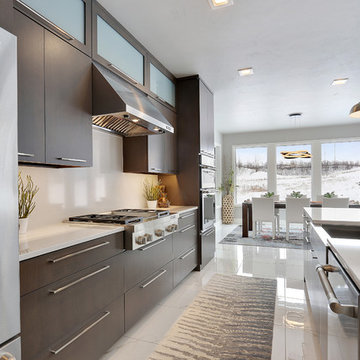
Foto på ett stort funkis vit linjärt kök och matrum, med en rustik diskho, släta luckor, skåp i ljust trä, bänkskiva i kvarts, vitt stänkskydd, rostfria vitvaror, klinkergolv i porslin, en köksö och vitt golv

The creative lighting in this kitchen illuminates both above and below the cabinets. This gives it a high-end look and provides flexible, layered lighting.
Design by: H2D Architecture + Design
www.h2darchitects.com
Built by: Carlisle Classic Homes
Photos: Christopher Nelson Photography

This ranch was a complete renovation! We took it down to the studs and redesigned the space for this young family. We opened up the main floor to create a large kitchen with two islands and seating for a crowd and a dining nook that looks out on the beautiful front yard. We created two seating areas, one for TV viewing and one for relaxing in front of the bar area. We added a new mudroom with lots of closed storage cabinets, a pantry with a sliding barn door and a powder room for guests. We raised the ceilings by a foot and added beams for definition of the spaces. We gave the whole home a unified feel using lots of white and grey throughout with pops of orange to keep it fun.
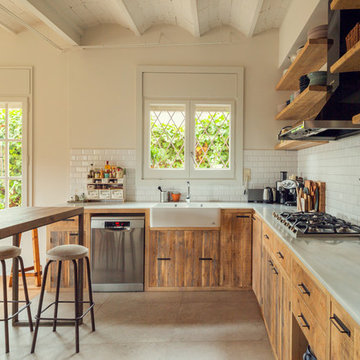
Yago Partal
Inspiration för ett medelhavsstil grå grått l-kök, med skåp i mellenmörkt trä, vitt stänkskydd, rostfria vitvaror, en köksö, en rustik diskho, släta luckor, stänkskydd i tunnelbanekakel och beiget golv
Inspiration för ett medelhavsstil grå grått l-kök, med skåp i mellenmörkt trä, vitt stänkskydd, rostfria vitvaror, en köksö, en rustik diskho, släta luckor, stänkskydd i tunnelbanekakel och beiget golv

Designed by Seabold Studio
Architect: Jeff Seabold
Foto på ett industriellt grå l-kök, med en rustik diskho, släta luckor, bruna skåp, svart stänkskydd, stänkskydd i tunnelbanekakel, en köksö och grått golv
Foto på ett industriellt grå l-kök, med en rustik diskho, släta luckor, bruna skåp, svart stänkskydd, stänkskydd i tunnelbanekakel, en köksö och grått golv
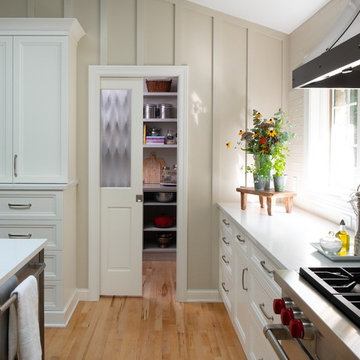
Behind this sliding door you will find a pantry with ample storage and style! It is the perfect addition to this kitchen design as it provides the homeowners with access to things like dry goods and appliances.
Scott Amundson Photography, LLC

Idéer för ett avskilt, mellanstort modernt vit l-kök, med en rustik diskho, släta luckor, vita skåp, bänkskiva i kvarts, brunt stänkskydd, stänkskydd i trä, rostfria vitvaror, mörkt trägolv och brunt golv
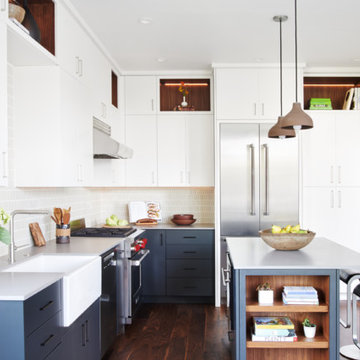
Jean Bai, Konstrukt Photo
Inspiration för ett mellanstort funkis grå grått kök, med en rustik diskho, släta luckor, grå skåp, bänkskiva i kvarts, stänkskydd i keramik, rostfria vitvaror, mellanmörkt trägolv, en köksö och brunt golv
Inspiration för ett mellanstort funkis grå grått kök, med en rustik diskho, släta luckor, grå skåp, bänkskiva i kvarts, stänkskydd i keramik, rostfria vitvaror, mellanmörkt trägolv, en köksö och brunt golv

Photo Credits: Sean Knott
Idéer för ett stort modernt vit kök, med en rustik diskho, släta luckor, skåp i ljust trä, marmorbänkskiva, beige stänkskydd, stänkskydd i marmor, vita vitvaror, klinkergolv i keramik och beiget golv
Idéer för ett stort modernt vit kök, med en rustik diskho, släta luckor, skåp i ljust trä, marmorbänkskiva, beige stänkskydd, stänkskydd i marmor, vita vitvaror, klinkergolv i keramik och beiget golv
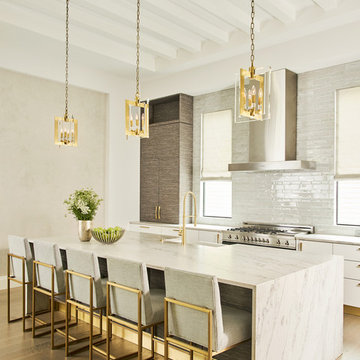
Modern inredning av ett kök, med en rustik diskho, släta luckor, vita skåp, marmorbänkskiva, grått stänkskydd, rostfria vitvaror och en köksö
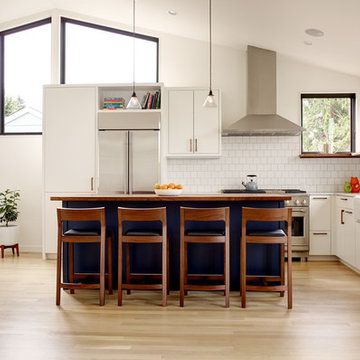
Alex Hayden Photography
Modern inredning av ett vit vitt kök, med en rustik diskho, släta luckor, blå skåp, träbänkskiva, vitt stänkskydd, rostfria vitvaror, ljust trägolv, en köksö och beiget golv
Modern inredning av ett vit vitt kök, med en rustik diskho, släta luckor, blå skåp, träbänkskiva, vitt stänkskydd, rostfria vitvaror, ljust trägolv, en köksö och beiget golv

Inspiration för mellanstora lantliga linjära beige kök, med en rustik diskho, släta luckor, blå skåp, rött stänkskydd, stänkskydd i tegel, betonggolv, en köksö, grått golv, träbänkskiva och rostfria vitvaror
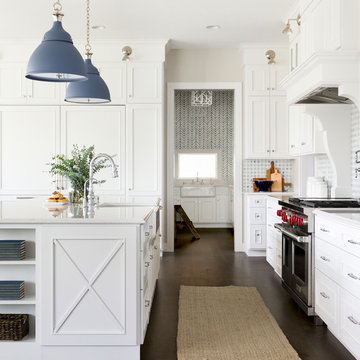
Bild på ett stort maritimt kök, med en rustik diskho, släta luckor, vita skåp, bänkskiva i koppar, blått stänkskydd, stänkskydd i mosaik, rostfria vitvaror, mörkt trägolv, en köksö och brunt golv
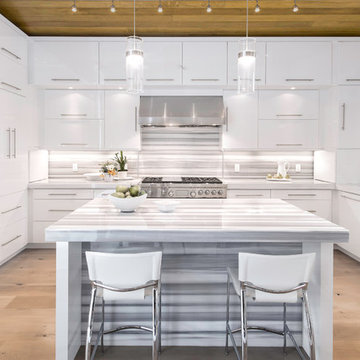
Bild på ett funkis kök, med en rustik diskho, släta luckor, vita skåp, flerfärgad stänkskydd, rostfria vitvaror, ljust trägolv, en köksö och beiget golv
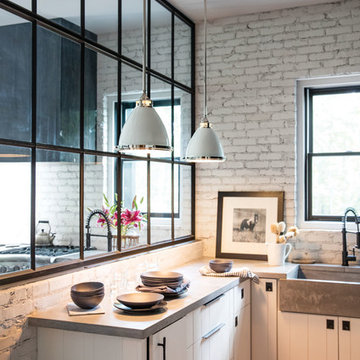
Idéer för att renovera ett avskilt, litet lantligt l-kök, med en rustik diskho, släta luckor, vita skåp, bänkskiva i koppar, vitt stänkskydd, stänkskydd i tegel, rostfria vitvaror, mellanmörkt trägolv och brunt golv
23 840 foton på kök, med en rustik diskho och släta luckor
6