23 840 foton på kök, med en rustik diskho och släta luckor
Sortera efter:
Budget
Sortera efter:Populärt i dag
141 - 160 av 23 840 foton
Artikel 1 av 3

This Austin family wanted an updated kitchen in their Highland Hills home. We added a gorgeous blue Moroccan tile backsplash for a burst of color and built-in cabinetry and shelving for storage galore.
The white cabinets are a nice contrast to the blue tile and new stainless appliances (plus a stainless farmhouse sink!). Picture frame windows open up the space, and there's plenty of seating at the island, which is also tiled.
Let us help you transform your kitchen—contact us! http://www.auradesignbuild.com/contact/

Aaron Johnston
Inspiration för mellanstora lantliga kök, med en rustik diskho, släta luckor, skåp i ljust trä, kaklad bänkskiva, vita vitvaror och klinkergolv i keramik
Inspiration för mellanstora lantliga kök, med en rustik diskho, släta luckor, skåp i ljust trä, kaklad bänkskiva, vita vitvaror och klinkergolv i keramik
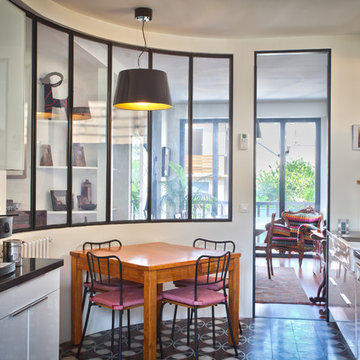
Idéer för att renovera ett mellanstort funkis kök, med en rustik diskho, släta luckor, vita skåp och vita vitvaror
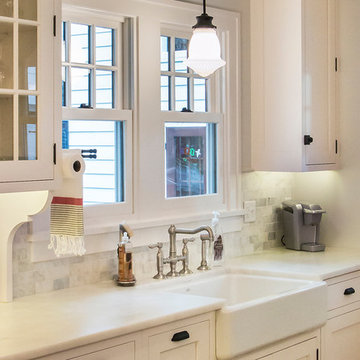
Idéer för ett stort klassiskt kök, med en rustik diskho, släta luckor, vita skåp, marmorbänkskiva, vitt stänkskydd, stänkskydd i stenkakel, integrerade vitvaror, mellanmörkt trägolv och en köksö
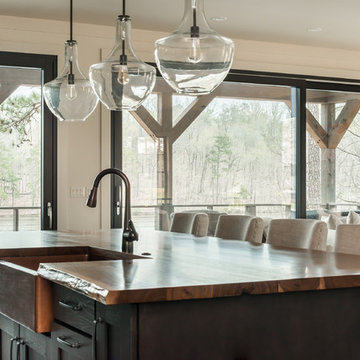
Winans Homes
Inspiration för stora moderna kök och matrum, med en rustik diskho, släta luckor, bruna skåp, träbänkskiva och mellanmörkt trägolv
Inspiration för stora moderna kök och matrum, med en rustik diskho, släta luckor, bruna skåp, träbänkskiva och mellanmörkt trägolv

The keeping room, adjacent to the kitchen, creates a cozy gathering place for reading with four leather Hancock and Moore club chairs gathered around a round vintage cocktail table. Pillows are done in fabrics to compliment the Persian rug and the custom wool plaid drapes with fabric from Ralph Lauren. Hand-forged drapery hardware blends effortlessly with the stained trim, tongue and groove ceiling, The room overlooks the scenic mountain view and the screened in porch complete with wood burning fireplace. The kitchen is splendid with knotty alder custom cabinets, handmade peeled bark legs were crafted to support the chiseled edge granite. A hammered copper farm sink compliments the custom copper range hood while the slate backsplash adds color. Barstools from Old Hickory, also with peeled bark frames are upholstered in a casual red and gold fabric back with brown leather seats. A vintage Persian runner is between the range and sink to effortlessly blend all the colors together.
Designed by Melodie Durham of Durham Designs & Consulting, LLC.
Photo by Livengood Photographs [www.livengoodphotographs.com/design].
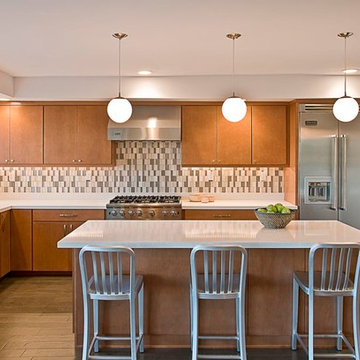
Kitchen with walk-in pantry. The single level kitchen island adds to the linear and modern feel of the kitchen. It also offers seating for your guests to gather outside the kitchen while still chatting with the chef.

Lake Front Country Estate Kitchen, designed by Tom Markalunas, built by Resort Custom Homes. Photography by Rachael Boling
Inspiration för mycket stora klassiska kök, med en rustik diskho, släta luckor, vita skåp, granitbänkskiva, vitt stänkskydd, stänkskydd i tunnelbanekakel, rostfria vitvaror, ljust trägolv och en köksö
Inspiration för mycket stora klassiska kök, med en rustik diskho, släta luckor, vita skåp, granitbänkskiva, vitt stänkskydd, stänkskydd i tunnelbanekakel, rostfria vitvaror, ljust trägolv och en köksö
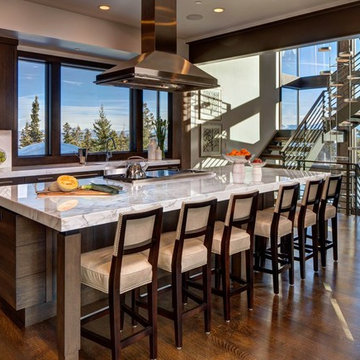
Alan Blakely
Idéer för att renovera ett stort funkis l-kök, med en köksö, mörkt trägolv, brunt golv, en rustik diskho, släta luckor, skåp i mörkt trä, marmorbänkskiva, vitt stänkskydd, stänkskydd i keramik och integrerade vitvaror
Idéer för att renovera ett stort funkis l-kök, med en köksö, mörkt trägolv, brunt golv, en rustik diskho, släta luckor, skåp i mörkt trä, marmorbänkskiva, vitt stänkskydd, stänkskydd i keramik och integrerade vitvaror

2010 A-List Award for Best Home Remodel
A perfect example of mixing what is authentic with the newest innovation. Beautiful antique reclaimed wood ceilings with Neff’s sleek grey lacquered cabinets. Concrete and stainless counter tops.
Travertine flooring in a vertical pattern to compliment adds another subtle graining to the room.

Foto på ett stort vintage kök, med en rustik diskho, släta luckor, vita skåp, marmorbänkskiva, vitt stänkskydd, stänkskydd i tunnelbanekakel, rostfria vitvaror, mörkt trägolv, en köksö och brunt golv
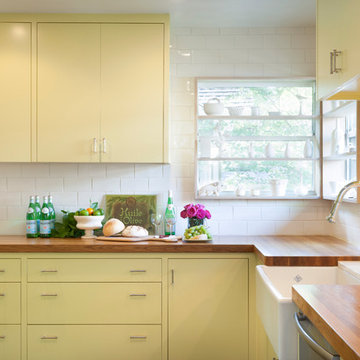
Photos by Whit Preston
Architect: Cindy Black, Hello Kitchen
Exempel på ett avskilt modernt kök, med en rustik diskho, träbänkskiva, släta luckor, gula skåp, vitt stänkskydd och stänkskydd i tunnelbanekakel
Exempel på ett avskilt modernt kök, med en rustik diskho, träbänkskiva, släta luckor, gula skåp, vitt stänkskydd och stänkskydd i tunnelbanekakel
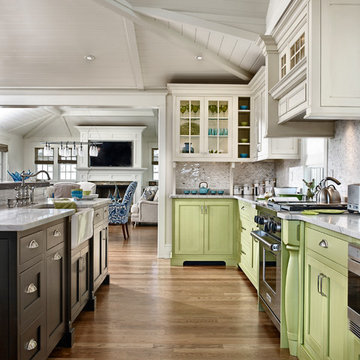
Designed by CVL Designs
Photography by Simone Associates, Inc.
Exempel på ett klassiskt kök, med en rustik diskho, släta luckor och beige stänkskydd
Exempel på ett klassiskt kök, med en rustik diskho, släta luckor och beige stänkskydd

Farmhouse Kitchen
Photo: Sacha Griffin
Exempel på ett mycket stort lantligt vit vitt kök, med en rustik diskho, släta luckor, vita skåp, granitbänkskiva, vitt stänkskydd, stänkskydd i tunnelbanekakel, rostfria vitvaror, mellanmörkt trägolv, en köksö och brunt golv
Exempel på ett mycket stort lantligt vit vitt kök, med en rustik diskho, släta luckor, vita skåp, granitbänkskiva, vitt stänkskydd, stänkskydd i tunnelbanekakel, rostfria vitvaror, mellanmörkt trägolv, en köksö och brunt golv

Designed for a 1930s Portland, OR home, this kitchen remodel aims for a clean, timeless sensibility without sacrificing the space to generic modernism. Cherry cabinets, Ice Stone countertops and Heath tile add texture and variation in an otherwise sleek, pared down design. A custom built-in bench works well for eat-in breakfasts. Period reproduction lighting, Deco pulls, and a custom formica table root the kitchen to the origins of the home.
All photos by Matt Niebuhr. www.mattniebuhr.com

This modern farmhouse kitchen features a beautiful combination of Navy Blue painted and gray stained Hickory cabinets that’s sure to be an eye-catcher. The elegant “Morel” stain blends and harmonizes the natural Hickory wood grain while emphasizing the grain with a subtle gray tone that beautifully coordinated with the cool, deep blue paint.
The “Gale Force” SW 7605 blue paint from Sherwin-Williams is a stunning deep blue paint color that is sophisticated, fun, and creative. It’s a stunning statement-making color that’s sure to be a classic for years to come and represents the latest in color trends. It’s no surprise this beautiful navy blue has been a part of Dura Supreme’s Curated Color Collection for several years, making the top 6 colors for 2017 through 2020.
Beyond the beautiful exterior, there is so much well-thought-out storage and function behind each and every cabinet door. The two beautiful blue countertop towers that frame the modern wood hood and cooktop are two intricately designed larder cabinets built to meet the homeowner’s exact needs.
The larder cabinet on the left is designed as a beverage center with apothecary drawers designed for housing beverage stir sticks, sugar packets, creamers, and other misc. coffee and home bar supplies. A wine glass rack and shelves provides optimal storage for a full collection of glassware while a power supply in the back helps power coffee & espresso (machines, blenders, grinders and other small appliances that could be used for daily beverage creations. The roll-out shelf makes it easier to fill clean and operate each appliance while also making it easy to put away. Pocket doors tuck out of the way and into the cabinet so you can easily leave open for your household or guests to access, but easily shut the cabinet doors and conceal when you’re ready to tidy up.
Beneath the beverage center larder is a drawer designed with 2 layers of multi-tasking storage for utensils and additional beverage supplies storage with space for tea packets, and a full drawer of K-Cup storage. The cabinet below uses powered roll-out shelves to create the perfect breakfast center with power for a toaster and divided storage to organize all the daily fixings and pantry items the household needs for their morning routine.
On the right, the second larder is the ultimate hub and center for the homeowner’s baking tasks. A wide roll-out shelf helps store heavy small appliances like a KitchenAid Mixer while making them easy to use, clean, and put away. Shelves and a set of apothecary drawers help house an assortment of baking tools, ingredients, mixing bowls and cookbooks. Beneath the counter a drawer and a set of roll-out shelves in various heights provides more easy access storage for pantry items, misc. baking accessories, rolling pins, mixing bowls, and more.
The kitchen island provides a large worktop, seating for 3-4 guests, and even more storage! The back of the island includes an appliance lift cabinet used for a sewing machine for the homeowner’s beloved hobby, a deep drawer built for organizing a full collection of dishware, a waste recycling bin, and more!
All and all this kitchen is as functional as it is beautiful!
Request a FREE Dura Supreme Brochure Packet:
http://www.durasupreme.com/request-brochure

Teak veneer with white lacquered half-deep wall cabinets. Backsplash tile is actually 3-dimensional
Idéer för att renovera ett avskilt, mellanstort 50 tals vit vitt parallellkök, med en rustik diskho, släta luckor, skåp i ljust trä, bänkskiva i kvarts, blått stänkskydd, stänkskydd i porslinskakel, integrerade vitvaror, klinkergolv i porslin och beiget golv
Idéer för att renovera ett avskilt, mellanstort 50 tals vit vitt parallellkök, med en rustik diskho, släta luckor, skåp i ljust trä, bänkskiva i kvarts, blått stänkskydd, stänkskydd i porslinskakel, integrerade vitvaror, klinkergolv i porslin och beiget golv

Idéer för mellanstora 50 tals vitt kök, med en rustik diskho, släta luckor, skåp i mellenmörkt trä, marmorbänkskiva, vitt stänkskydd, stänkskydd i keramik, rostfria vitvaror, laminatgolv, en köksö och beiget golv
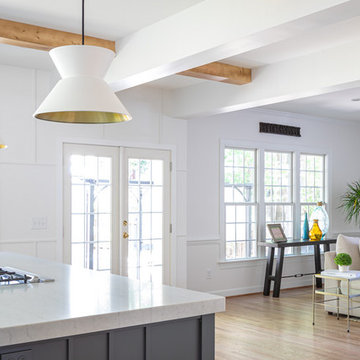
By removing the wall between the kitchen and living area, the family now has a open concept to gather and interact with guests. The double functioning doors lead to the clients existing patio allowing easy access to their outdoor entertaining space.

Molly Winters Photography
Inspiration för ett mellanstort 50 tals linjärt kök och matrum, med en rustik diskho, släta luckor, vita skåp, bänkskiva i kvarts, vitt stänkskydd, stänkskydd i glaskakel, rostfria vitvaror, klinkergolv i keramik och en köksö
Inspiration för ett mellanstort 50 tals linjärt kök och matrum, med en rustik diskho, släta luckor, vita skåp, bänkskiva i kvarts, vitt stänkskydd, stänkskydd i glaskakel, rostfria vitvaror, klinkergolv i keramik och en köksö
23 840 foton på kök, med en rustik diskho och släta luckor
8