3 130 foton på kök, med en rustik diskho och stänkskydd med metallisk yta
Sortera efter:
Budget
Sortera efter:Populärt i dag
41 - 60 av 3 130 foton
Artikel 1 av 3

The kitchen was transformed by removing the entire back wall, building a staircase leading to the basement below and creating a glass box over it opening it up to the back garden.The deVol kitchen has Studio Green shaker cabinets and reeded glass. The splash back is aged brass and the worktops are quartz marble and reclaimed school laboratory iroko worktop for the island. The kitchen has reclaimed pine pocket doors leading onto the breakfast room.
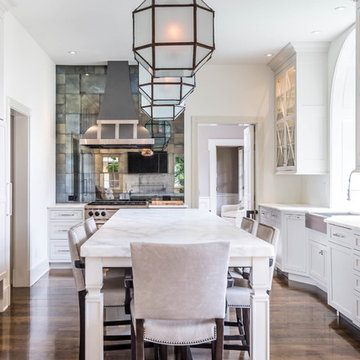
Idéer för ett avskilt klassiskt u-kök, med en rustik diskho, skåp i shakerstil, vita skåp, stänkskydd med metallisk yta, stänkskydd i metallkakel, integrerade vitvaror, mörkt trägolv och en köksö
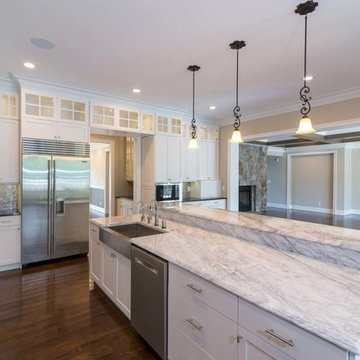
Idéer för ett stort klassiskt kök, med en rustik diskho, skåp i shakerstil, vita skåp, marmorbänkskiva, stänkskydd med metallisk yta, stänkskydd i mosaik, rostfria vitvaror, mörkt trägolv, en köksö och brunt golv
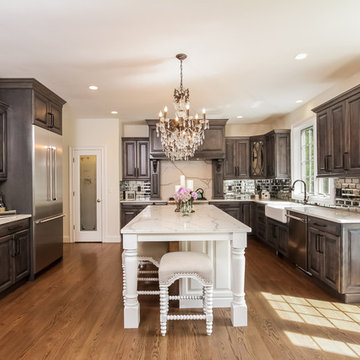
Bild på ett mellanstort vintage u-kök, med en rustik diskho, luckor med upphöjd panel, marmorbänkskiva, stänkskydd med metallisk yta, stänkskydd i tunnelbanekakel, rostfria vitvaror, mellanmörkt trägolv, en köksö och grå skåp

The key design goal of the homeowners was to install “an extremely well-made kitchen with quality appliances that would stand the test of time”. The kitchen design had to be timeless with all aspects using the best quality materials and appliances. The new kitchen is an extension to the farmhouse and the dining area is set in a beautiful timber-framed orangery by Westbury Garden Rooms, featuring a bespoke refectory table that we constructed on site due to its size.
The project involved a major extension and remodelling project that resulted in a very large space that the homeowners were keen to utilise and include amongst other things, a walk in larder, a scullery, and a large island unit to act as the hub of the kitchen.
The design of the orangery allows light to flood in along one length of the kitchen so we wanted to ensure that light source was utilised to maximum effect. Installing the distressed mirror splashback situated behind the range cooker allows the light to reflect back over the island unit, as do the hammered nickel pendant lamps.
The sheer scale of this project, together with the exceptionally high specification of the design make this kitchen genuinely thrilling. Every element, from the polished nickel handles, to the integration of the Wolf steamer cooktop, has been precisely considered. This meticulous attention to detail ensured the kitchen design is absolutely true to the homeowners’ original design brief and utilises all the innovative expertise our years of experience have provided.
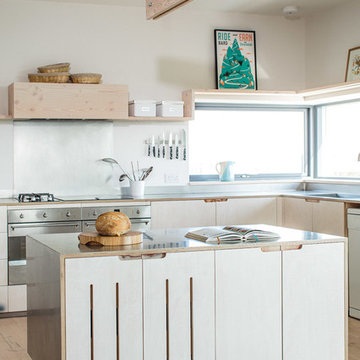
Sustainable Kitchens Eco Kitchen - The island is a mix of plywood and brushed stainless steel for the worktop making it an ideal working kitchen. The ventilation strips help keep the vegetables inside the drawers fresh. The plywood is treated with lye to lighten the wood although you can see the original colour through the routed pulls for the doors. Dinesen Douglas Fir flooring is used with the offcuts creating the floating shelving and light above the island.
Photo credit: Brett Charles
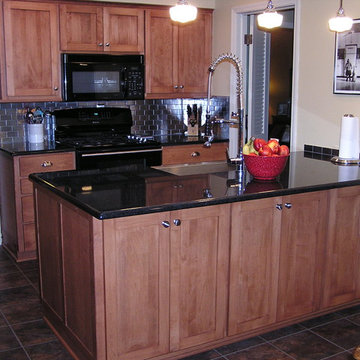
This was a kitchen remodeling project where the kitchen cabinets were refaced. It was done with a Walzcraft Shaker recessed center panel and the stain was done in Nutmeg Satin finish. The countertop is a Black pearl granite top.
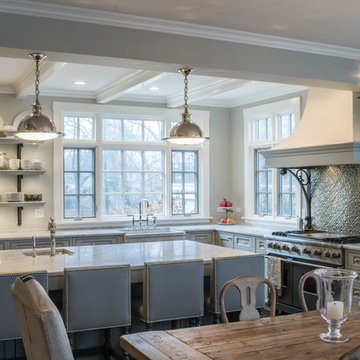
This kitchen was part of a significant remodel to the entire home. Our client, having remodeled several kitchens previously, had a high standard for this project. The result is stunning. Using earthy, yet industrial and refined details simultaneously, the combination of design elements in this kitchen is fashion forward and fresh.
Project specs: Viking 36” Range, Sub Zero 48” Pro style refrigerator, custom marble apron front sink, cabinets by Premier Custom-Built in a tone on tone milk paint finish, hammered steel brackets.
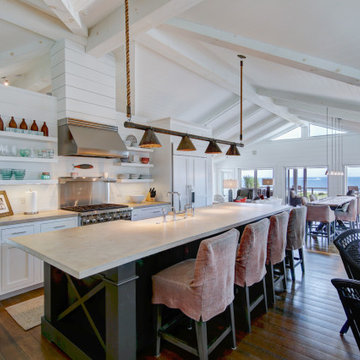
Inspiration för ett maritimt grå grått kök med öppen planlösning, med en rustik diskho, skåp i shakerstil, vita skåp, stänkskydd med metallisk yta, rostfria vitvaror, mellanmörkt trägolv, en köksö och brunt golv

Exempel på ett mycket stort klassiskt kök och matrum, med en rustik diskho, bänkskiva i kvartsit, mörkt trägolv, grå skåp, stänkskydd med metallisk yta, spegel som stänkskydd och luckor med infälld panel
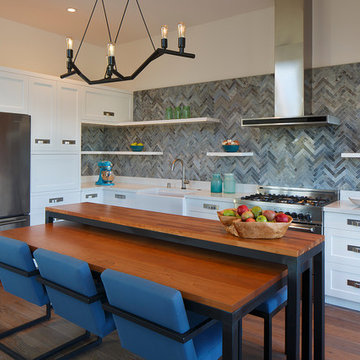
Foto på ett vintage l-kök, med en rustik diskho, skåp i shakerstil, vita skåp, stänkskydd med metallisk yta, rostfria vitvaror, mellanmörkt trägolv och en köksö
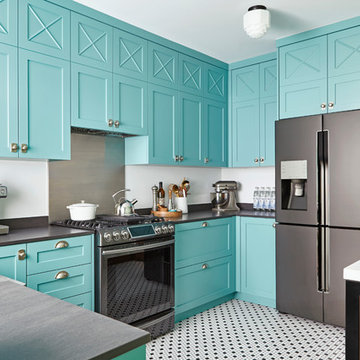
Valerie Wilcox
Exotisk inredning av ett kök, med en rustik diskho, skåp i shakerstil, blå skåp, stänkskydd med metallisk yta, stänkskydd i metallkakel och rostfria vitvaror
Exotisk inredning av ett kök, med en rustik diskho, skåp i shakerstil, blå skåp, stänkskydd med metallisk yta, stänkskydd i metallkakel och rostfria vitvaror
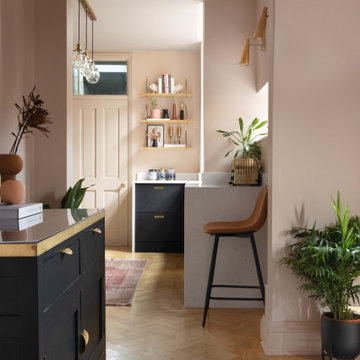
Inredning av ett 50 tals mellanstort vit vitt kök, med en rustik diskho, släta luckor, svarta skåp, bänkskiva i kvartsit, stänkskydd med metallisk yta, stänkskydd i metallkakel, integrerade vitvaror och ljust trägolv

Idéer för att renovera ett stort lantligt brun brunt kök med öppen planlösning, med en rustik diskho, luckor med infälld panel, skåp i mellenmörkt trä, granitbänkskiva, stänkskydd med metallisk yta, rostfria vitvaror och en köksö
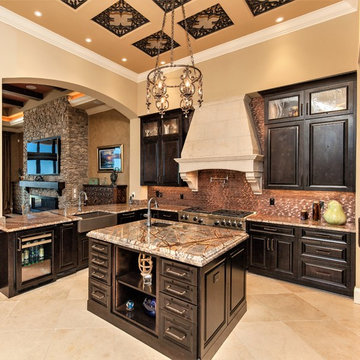
Medelhavsstil inredning av ett flerfärgad flerfärgat u-kök, med en rustik diskho, luckor med upphöjd panel, svarta skåp, stänkskydd med metallisk yta, stänkskydd i metallkakel, integrerade vitvaror, en köksö och beiget golv
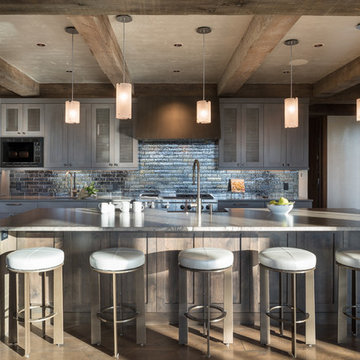
Inredning av ett rustikt kök och matrum, med en rustik diskho, skåp i shakerstil, skåp i mörkt trä, stänkskydd med metallisk yta, stänkskydd i metallkakel, rostfria vitvaror, mörkt trägolv, en köksö och brunt golv
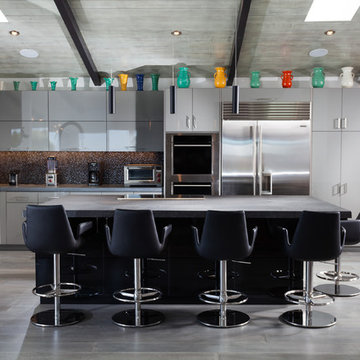
After: Kitchen
Photo by Jon Encarnacion
Idéer för ett stort modernt grå kök, med en rustik diskho, släta luckor, grå skåp, stänkskydd med metallisk yta, stänkskydd i mosaik, rostfria vitvaror, mörkt trägolv, en köksö och grått golv
Idéer för ett stort modernt grå kök, med en rustik diskho, släta luckor, grå skåp, stänkskydd med metallisk yta, stänkskydd i mosaik, rostfria vitvaror, mörkt trägolv, en köksö och grått golv

Rob Crawshaw
Idéer för ett stort klassiskt vit kök, med skåp i shakerstil, granitbänkskiva, stänkskydd med metallisk yta, glaspanel som stänkskydd, rostfria vitvaror, kalkstensgolv, en köksö, beiget golv och en rustik diskho
Idéer för ett stort klassiskt vit kök, med skåp i shakerstil, granitbänkskiva, stänkskydd med metallisk yta, glaspanel som stänkskydd, rostfria vitvaror, kalkstensgolv, en köksö, beiget golv och en rustik diskho

Foto på ett stort, avskilt vintage vit l-kök, med skåp i shakerstil, vita skåp, en köksö, stänkskydd med metallisk yta, stänkskydd i metallkakel, integrerade vitvaror, svart golv, en rustik diskho, bänkskiva i kvartsit och vinylgolv

Foto på ett stort, avskilt industriellt kök, med en rustik diskho, vita skåp, bänkskiva i koppar, stänkskydd med metallisk yta, rostfria vitvaror, betonggolv, en köksö, öppna hyllor och brunt golv
3 130 foton på kök, med en rustik diskho och stänkskydd med metallisk yta
3