10 607 foton på kök, med en rustik diskho och träbänkskiva
Sortera efter:
Budget
Sortera efter:Populärt i dag
181 - 200 av 10 607 foton
Artikel 1 av 3
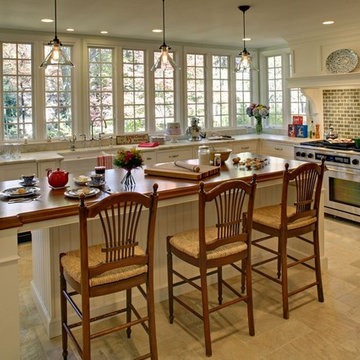
White Traditional Kitchen in Summit, NJ
with custom range hood.
Window wall creates plenty of natural light.
Photo: Memories TTL; Wing Wong
Foto på ett vintage kök, med luckor med infälld panel, rostfria vitvaror, en rustik diskho, träbänkskiva och vita skåp
Foto på ett vintage kök, med luckor med infälld panel, rostfria vitvaror, en rustik diskho, träbänkskiva och vita skåp
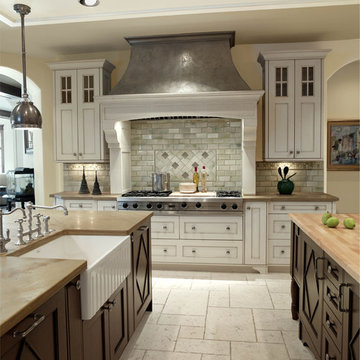
Exempel på ett klassiskt kök, med en rustik diskho och träbänkskiva

Inredning av ett litet kök, med en rustik diskho, skåp i shakerstil, gröna skåp, träbänkskiva, vitt stänkskydd, stänkskydd i mosaik, rostfria vitvaror, klinkergolv i terrakotta och en köksö

The addition of casement windows flanking the range opens this wall up to the stunning view, bringing light and color into the space. A slight jog in the base cabinet depth adds definition to the range and hood. The far end of the island switches from quartzite to butcher block counters, creating a perfect work space.

Inspiration för ett vintage brun brunt parallellkök, med en rustik diskho, skåp i shakerstil, svarta skåp, träbänkskiva, vitt stänkskydd, svarta vitvaror, mellanmörkt trägolv, en köksö och brunt golv

Little Siesta Cottage- 1926 Beach Cottage saved from demolition, moved to this site in 3 pieces and then restored to what we believe is the original architecture

Walls removed to enlarge kitchen and open into the family room . Windows from ceiling to countertop for more light. Coffered ceiling adds dimension. This modern white kitchen also features two islands and two large islands.
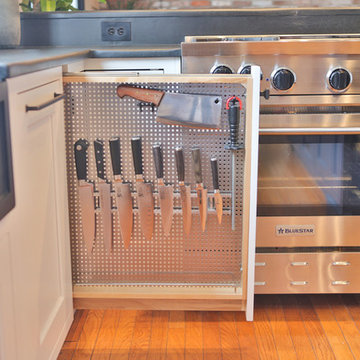
This kitchen features an island focal point.The custom countertop shows stunning color and grain from Sapele, a beautiful hardwood. The cabinets are made from solid wood with a fun Blueberry paint, and a built in microwave drawer.
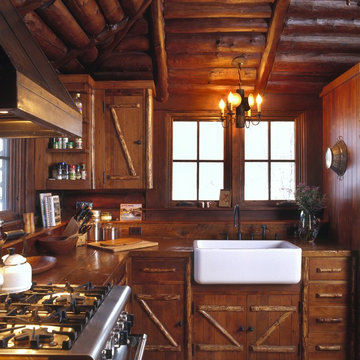
MillerRoodell Architects // Gordon Gregory Photography
Inredning av ett rustikt litet u-kök, med en rustik diskho, träbänkskiva, stänkskydd i trä, mellanmörkt trägolv och en köksö
Inredning av ett rustikt litet u-kök, med en rustik diskho, träbänkskiva, stänkskydd i trä, mellanmörkt trägolv och en köksö
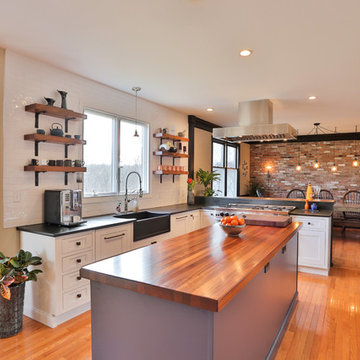
This kitchen features an island focal point.The custom countertop shows stunning color and grain from Sapele, a beautiful hardwood. The cabinets are made from solid wood with a fun Blueberry paint, and a built in microwave drawer.

This kitchen is strikingly bright and airy with white cabinetry, a white island, and white stools, while maintaining its warmth with the gentle, medium stains on the wood floor and countertop, and bronze hardware. It is perfectly designed for day-to-day functionality with ample counter space, and a spacious, integrated dining area for 5, while being ready to entertain at a moment’s notice, with a built-in TV & fireplace, double-ovens, and a deep farmhouse sink. Cabinetry fitted with glass-insert cabinet doors and a significant amount of storage space complete this versatile and stunning environment – but the secret, hidden charm of this space? A two-sided fireplace that opens up into both the kitchen and the living room, beautifully connecting the two areas with fluid design.
PC: Fred Huntsberger

Inspiration för rustika brunt kök och matrum, med en rustik diskho, träbänkskiva, rostfria vitvaror, betonggolv, öppna hyllor, skåp i ljust trä, grått stänkskydd, en köksö och svart golv

The opposing joinery and staircase create a strong relationship at both sides of the living space. The continuous joinery seamlessly morphs from kitchen to a seat for dining, and finally to form the media unit within the living area.
The stair and the joinery are separated by a strong vertically tiled column.
Our bespoke staircase was designed meticulously with the joiner and steelwork fabricator. The wrapping Beech Treads and risers and expressed with a shadow gap above the simple plaster finish.
The steel balustrade continues to the first floor and is under constant tension from the steel yachting wire.
Darry Snow Photography
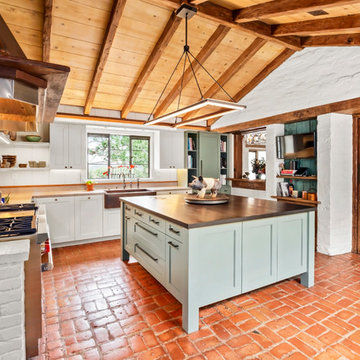
Draper DBS Custom Cabinetry. Kitchen perimeter in Benjamin Moore Carolina Gull. Sienna interiors. Maple with dovetail drawers. Island in Benjamin Moore Carolina Gull. Wood island countertop.

Lobster and Swan
Exempel på ett lantligt l-kök, med en rustik diskho, öppna hyllor, gröna skåp, träbänkskiva, vitt stänkskydd, stänkskydd i tunnelbanekakel, en köksö och grått golv
Exempel på ett lantligt l-kök, med en rustik diskho, öppna hyllor, gröna skåp, träbänkskiva, vitt stänkskydd, stänkskydd i tunnelbanekakel, en köksö och grått golv

Shaker kitchen cabinets were painted in a deep green to highlight the brass hardware. Carrara marble worktops and reclaimed oak on the island complete the scheme for a bespoke individual finish.
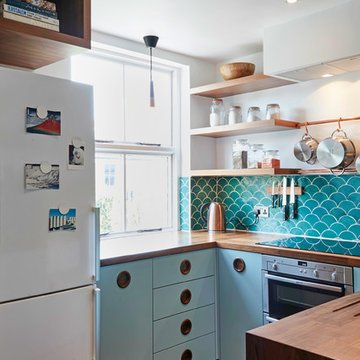
A compact L-shaped kitchen in Hackney
Matt Lacquer Doors in Ceramic Blue by Sanderson
Bespoke American Black Walnut Handle, box shelves and worktop.
Copper tap and rails
Photos by Polly Tootal
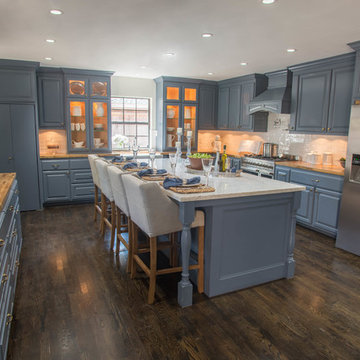
Heylen Chicas
Inredning av ett klassiskt stort kök, med en rustik diskho, luckor med upphöjd panel, blå skåp, träbänkskiva, vitt stänkskydd, stänkskydd i keramik, rostfria vitvaror, mörkt trägolv, en köksö och svart golv
Inredning av ett klassiskt stort kök, med en rustik diskho, luckor med upphöjd panel, blå skåp, träbänkskiva, vitt stänkskydd, stänkskydd i keramik, rostfria vitvaror, mörkt trägolv, en köksö och svart golv

JRY & Co.
Inredning av ett lantligt litet kök, med en rustik diskho, skåp i shakerstil, svarta skåp, träbänkskiva, vitt stänkskydd, stänkskydd i keramik, rostfria vitvaror, mellanmörkt trägolv och en köksö
Inredning av ett lantligt litet kök, med en rustik diskho, skåp i shakerstil, svarta skåp, träbänkskiva, vitt stänkskydd, stänkskydd i keramik, rostfria vitvaror, mellanmörkt trägolv och en köksö
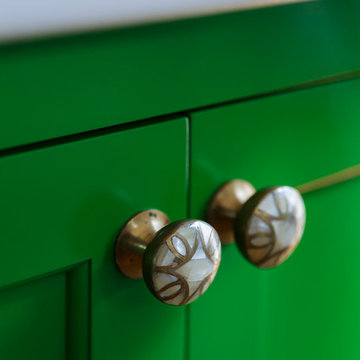
Exact cabinet details were replicated from the existing cabinets that were removed, including panel moulding and exposed hinges.
Klassisk inredning av ett litet, avskilt beige beige kök, med en rustik diskho, luckor med infälld panel, gröna skåp, träbänkskiva, grått stänkskydd, stänkskydd i glaskakel, rostfria vitvaror, ljust trägolv, en köksö och beiget golv
Klassisk inredning av ett litet, avskilt beige beige kök, med en rustik diskho, luckor med infälld panel, gröna skåp, träbänkskiva, grått stänkskydd, stänkskydd i glaskakel, rostfria vitvaror, ljust trägolv, en köksö och beiget golv
10 607 foton på kök, med en rustik diskho och träbänkskiva
10