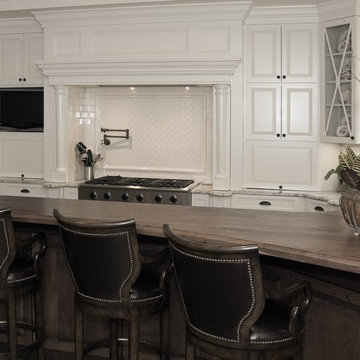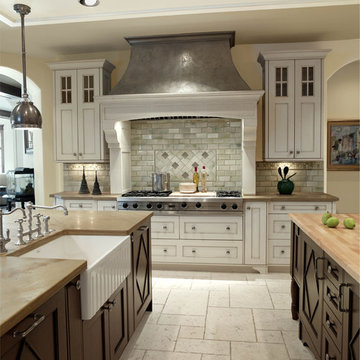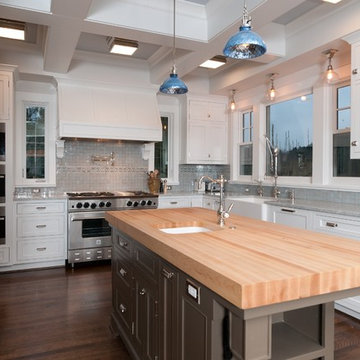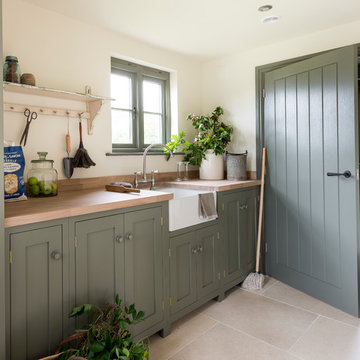10 579 foton på kök, med en rustik diskho och träbänkskiva
Sortera efter:
Budget
Sortera efter:Populärt i dag
101 - 120 av 10 579 foton
Artikel 1 av 3

This kitchen featured a pub style bar to encourage social interaction while preserving the integrity and function of the work area.
Bild på ett vintage kök, med rostfria vitvaror, träbänkskiva, en rustik diskho, luckor med upphöjd panel, vita skåp, vitt stänkskydd och stänkskydd i keramik
Bild på ett vintage kök, med rostfria vitvaror, träbänkskiva, en rustik diskho, luckor med upphöjd panel, vita skåp, vitt stänkskydd och stänkskydd i keramik

Photography by Eduard Hueber / archphoto
North and south exposures in this 3000 square foot loft in Tribeca allowed us to line the south facing wall with two guest bedrooms and a 900 sf master suite. The trapezoid shaped plan creates an exaggerated perspective as one looks through the main living space space to the kitchen. The ceilings and columns are stripped to bring the industrial space back to its most elemental state. The blackened steel canopy and blackened steel doors were designed to complement the raw wood and wrought iron columns of the stripped space. Salvaged materials such as reclaimed barn wood for the counters and reclaimed marble slabs in the master bathroom were used to enhance the industrial feel of the space.

Exempel på ett klassiskt kök, med en rustik diskho och träbänkskiva

Bild på ett vintage kök, med skåp i shakerstil, rostfria vitvaror, träbänkskiva, en rustik diskho, vita skåp och blått stänkskydd

Inspiration för ett lantligt l-kök, med en rustik diskho, luckor med upphöjd panel, vita skåp, träbänkskiva, vitt stänkskydd, rostfria vitvaror, mellanmörkt trägolv och en köksö

Casey Dunn Photography
Inspiration för stora maritima l-kök, med en rustik diskho, öppna hyllor, vita skåp, träbänkskiva, vitt stänkskydd, rostfria vitvaror, ljust trägolv, en köksö och stänkskydd i trä
Inspiration för stora maritima l-kök, med en rustik diskho, öppna hyllor, vita skåp, träbänkskiva, vitt stänkskydd, rostfria vitvaror, ljust trägolv, en köksö och stänkskydd i trä

A Big Chill Retro refrigerator and dishwasher in mint green add cool color to the space.
Exempel på ett litet lantligt l-kök, med en rustik diskho, öppna hyllor, skåp i mellenmörkt trä, träbänkskiva, vitt stänkskydd, färgglada vitvaror, klinkergolv i terrakotta, en köksö och orange golv
Exempel på ett litet lantligt l-kök, med en rustik diskho, öppna hyllor, skåp i mellenmörkt trä, träbänkskiva, vitt stänkskydd, färgglada vitvaror, klinkergolv i terrakotta, en köksö och orange golv

This 1910 West Highlands home was so compartmentalized that you couldn't help to notice you were constantly entering a new room every 8-10 feet. There was also a 500 SF addition put on the back of the home to accommodate a living room, 3/4 bath, laundry room and back foyer - 350 SF of that was for the living room. Needless to say, the house needed to be gutted and replanned.
Kitchen+Dining+Laundry-Like most of these early 1900's homes, the kitchen was not the heartbeat of the home like they are today. This kitchen was tucked away in the back and smaller than any other social rooms in the house. We knocked out the walls of the dining room to expand and created an open floor plan suitable for any type of gathering. As a nod to the history of the home, we used butcherblock for all the countertops and shelving which was accented by tones of brass, dusty blues and light-warm greys. This room had no storage before so creating ample storage and a variety of storage types was a critical ask for the client. One of my favorite details is the blue crown that draws from one end of the space to the other, accenting a ceiling that was otherwise forgotten.
Primary Bath-This did not exist prior to the remodel and the client wanted a more neutral space with strong visual details. We split the walls in half with a datum line that transitions from penny gap molding to the tile in the shower. To provide some more visual drama, we did a chevron tile arrangement on the floor, gridded the shower enclosure for some deep contrast an array of brass and quartz to elevate the finishes.
Powder Bath-This is always a fun place to let your vision get out of the box a bit. All the elements were familiar to the space but modernized and more playful. The floor has a wood look tile in a herringbone arrangement, a navy vanity, gold fixtures that are all servants to the star of the room - the blue and white deco wall tile behind the vanity.
Full Bath-This was a quirky little bathroom that you'd always keep the door closed when guests are over. Now we have brought the blue tones into the space and accented it with bronze fixtures and a playful southwestern floor tile.
Living Room & Office-This room was too big for its own good and now serves multiple purposes. We condensed the space to provide a living area for the whole family plus other guests and left enough room to explain the space with floor cushions. The office was a bonus to the project as it provided privacy to a room that otherwise had none before.

La isla tiene un espacio para 4 taburetes
Modern inredning av ett stort brun linjärt brunt kök med öppen planlösning, med en rustik diskho, släta luckor, svarta skåp, träbänkskiva, svart stänkskydd, svarta vitvaror, mellanmörkt trägolv och en köksö
Modern inredning av ett stort brun linjärt brunt kök med öppen planlösning, med en rustik diskho, släta luckor, svarta skåp, träbänkskiva, svart stänkskydd, svarta vitvaror, mellanmörkt trägolv och en köksö

This farmhouse-chic kitchen is a combination of white and blue cabinets with wood countertops. These materials, paired with metal stools and lighting, clean backsplash tiles and a chalkboard wall give the kitchen an updated farmhouse feel.

The kitchen has been cleverly designed to maximise the space. The tall fridge/freezer unit has been dropped to fit the ceiling height and the corner unit houses a pull-out larder cupboard. Oak worktops and live edge solid oak shelving add warmth. The Ercol dining chairs are vintage, with new cushions upholstered in Christopher Farr cloth.

This beautiful Birmingham, MI home had been renovated prior to our clients purchase, but the style and overall design was not a fit for their family. They really wanted to have a kitchen with a large “eat-in” island where their three growing children could gather, eat meals and enjoy time together. Additionally, they needed storage, lots of storage! We decided to create a completely new space.
The original kitchen was a small “L” shaped workspace with the nook visible from the front entry. It was completely closed off to the large vaulted family room. Our team at MSDB re-designed and gutted the entire space. We removed the wall between the kitchen and family room and eliminated existing closet spaces and then added a small cantilevered addition toward the backyard. With the expanded open space, we were able to flip the kitchen into the old nook area and add an extra-large island. The new kitchen includes oversized built in Subzero refrigeration, a 48” Wolf dual fuel double oven range along with a large apron front sink overlooking the patio and a 2nd prep sink in the island.
Additionally, we used hallway and closet storage to create a gorgeous walk-in pantry with beautiful frosted glass barn doors. As you slide the doors open the lights go on and you enter a completely new space with butcher block countertops for baking preparation and a coffee bar, subway tile backsplash and room for any kind of storage needed. The homeowners love the ability to display some of the wine they’ve purchased during their travels to Italy!
We did not stop with the kitchen; a small bar was added in the new nook area with additional refrigeration. A brand-new mud room was created between the nook and garage with 12” x 24”, easy to clean, porcelain gray tile floor. The finishing touches were the new custom living room fireplace with marble mosaic tile surround and marble hearth and stunning extra wide plank hand scraped oak flooring throughout the entire first floor.

Inspiration för lantliga linjära kök, med en rustik diskho, skåp i shakerstil, gröna skåp, träbänkskiva och rostfria vitvaror

A unique combination of materials and design details blend to form an originally rustic kitchen with a European flair. The centerpiece of the design is the over mantle hood with surrounding reclaimed beams. A La Cornue range is a fitting complementary piece. An artisan rich space, the sink is hand hammered in pewter and table island base custom fabricated in hammered iron. The pantry doors are repurposed with the grill work made from a vintage fence!
Cabinets in custom green, alder wood on island, Sub Zero integrated refrigerator, Miele Coffee maker and single wall oven, La Cornue 36” Cornue Fe range.
Photographer - Bruce Van Inwegen

As featured in The Sunday Times.
The owners of this period property wanted to add their own personal stamp without having to choose between design and functionality.
Hill Farm offered practical solutions without compromising on style or space – side-by-side under counter fridges, bi-fold doors with adjustable shelves, maximum work space – created from solid wood and hand painted.

Open plan Kitchen, Living, Dining Room
Inspiration för stora klassiska kök, med en rustik diskho, luckor med profilerade fronter, blå skåp, träbänkskiva, vitt stänkskydd, svarta vitvaror, kalkstensgolv, en köksö och beiget golv
Inspiration för stora klassiska kök, med en rustik diskho, luckor med profilerade fronter, blå skåp, träbänkskiva, vitt stänkskydd, svarta vitvaror, kalkstensgolv, en köksö och beiget golv

Bild på ett mellanstort medelhavsstil beige beige kök, med en rustik diskho, luckor med upphöjd panel, blå skåp, träbänkskiva, vitt stänkskydd, stänkskydd i keramik, vita vitvaror, mellanmörkt trägolv och beiget golv

Amerikansk inredning av ett mellanstort vit vitt kök, med en rustik diskho, skåp i shakerstil, blå skåp, träbänkskiva, flerfärgad stänkskydd, stänkskydd i keramik, rostfria vitvaror, mellanmörkt trägolv och en köksö

This project is here to show us all how amazing a galley kitchen can be. Art de Vivre translates to "the art of living", the knowledge of how to enjoy life. If their choice of materials is any indication, these clients really do know how to enjoy life!
This kitchen has a very "classic vintage" feel, from warm wood countertops and brass latches to the beautiful blooming wallpaper and blue cabinetry in the butler pantry.
If you have a project and are interested in talking with us about it, please give us a call or fill out our contact form at http://www.emberbrune.com/contact-us.
Follow us on social media!
www.instagram.com/emberbrune/
www.pinterest.com/emberandbrune/

A gorgeous French-Country inspired kitchen, with Industrial vibe infusion. 3" Maple butcher block island top, shaker cabinetry and hand-scraped wide plank hardwood.
10 579 foton på kök, med en rustik diskho och träbänkskiva
6