824 foton på kök, med en undermonterad diskho och bänkskiva i återvunnet glas
Sortera efter:
Budget
Sortera efter:Populärt i dag
61 - 80 av 824 foton
Artikel 1 av 3
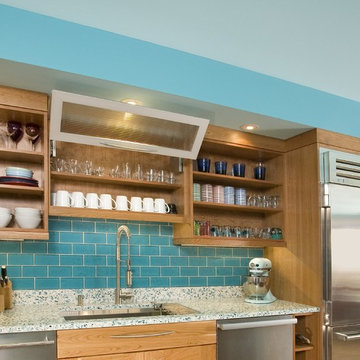
This project began with the request to update the existing kitchen of this eclectic waterfront home on Puget Sound. The remodel entailed relocating the kitchen from the front of the house where it was limiting the window space to the back of the house overlooking the family room and dining room. We opened up the kitchen with sliding window walls to create a natural connection to the exterior.
The bold colors were the owner’s vision, and they wanted the space to be fun and inviting. From the reclaimed barn wood floors to the recycled glass countertops to the Teppanyaki grill on the island and the custom stainless steel cloud hood suspended from the barrel vault ceiling, virtually everything was centered on entertaining.
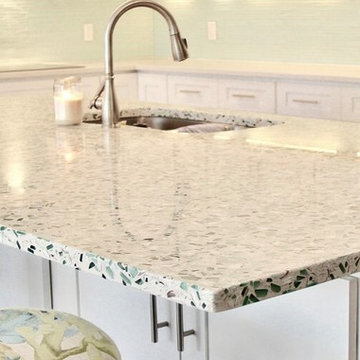
The coastal theme of this Vero Beach, FL kitchen design makes use of the recycled architectural glass, oyster shells and white marble chips in the Vetrazzo Emerald Coast countertops, skillfully fabricated and installed by Abbate Tile & Marble. A cool green glass backsplash plays off the countertops as well for a perfect beachy decor.
Photo Credit: Abbate Tile & Marble
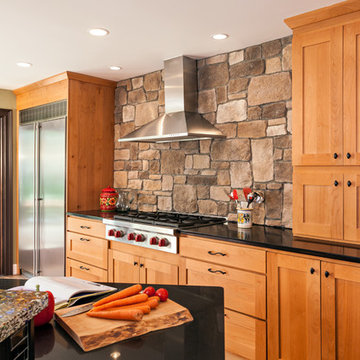
Textured Stone Backsplash - We created this transitional style kitchen for a client who loves color and texture. When she came to ‘g’ she had already chosen to use the large stone wall behind her stove and selected her appliances, which were all high end and therefore guided us in the direction of creating a real cooks kitchen. The two tiered island plays a major roll in the design since the client also had the Charisma Blue Vetrazzo already selected. This tops the top tier of the island and helped us to establish a color palette throughout. Other important features include the appliance garage and the pantry, as well as bar area. The hand scraped bamboo floors also reflect the highly textured approach to this family gathering place as they extend to adjacent rooms. Dan Cutrona Photography
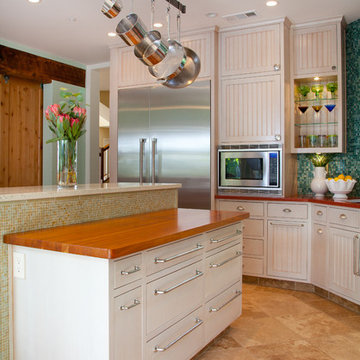
Foto på ett mellanstort tropiskt kök, med en undermonterad diskho, luckor med infälld panel, vita skåp, bänkskiva i återvunnet glas, grönt stänkskydd, rostfria vitvaror, kalkstensgolv och en köksö
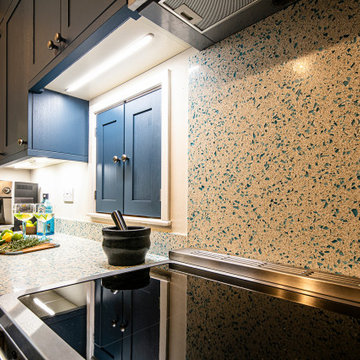
Idéer för små eklektiska flerfärgat l-kök, med en undermonterad diskho, skåp i shakerstil, blå skåp, bänkskiva i återvunnet glas och flerfärgad stänkskydd
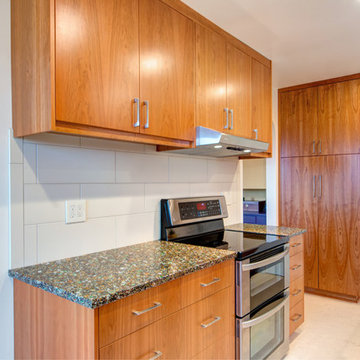
Ash Creek Photography
Inspiration för avskilda moderna parallellkök, med en undermonterad diskho, släta luckor, skåp i ljust trä, bänkskiva i återvunnet glas, vitt stänkskydd, stänkskydd i porslinskakel, rostfria vitvaror och klinkergolv i porslin
Inspiration för avskilda moderna parallellkök, med en undermonterad diskho, släta luckor, skåp i ljust trä, bänkskiva i återvunnet glas, vitt stänkskydd, stänkskydd i porslinskakel, rostfria vitvaror och klinkergolv i porslin
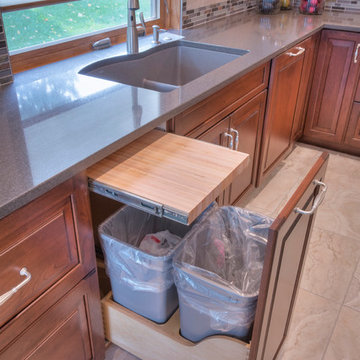
Sutter Photographers
The Hardware Studio - hardware
Martinwood Cabinetry - millwork
Studio GlassWorks - glass countertop
Window Design Center - awning window
Nonn's Showplace - quartz, granite countertops
• The kitchen was designed so everything has a home: spices, oils, knives, cookie sheets, awkward utensils, silverware, tupperware, trash receptacles, and a “stash spot” for when guests come over. Large pull-out drawers are great for pans and lids particularly on the back side (bottom of picture) of the island.
• A thick, pull-out butcher block cutting board was included, which can extend over the pullout garbage receptacles. It can also be removed for cleaning.
• The original casement window was replaced with a new Marvin awning window. The length was extended, and we included a contained window blind. The countertop now extends into the window.
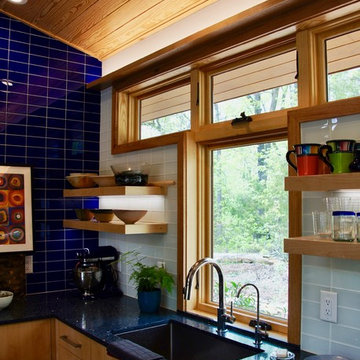
Photographs by Sophie Piesse
Inspiration för små moderna kök, med en undermonterad diskho, släta luckor, skåp i mellenmörkt trä, bänkskiva i återvunnet glas, svart stänkskydd, stänkskydd i glaskakel, rostfria vitvaror, betonggolv och grått golv
Inspiration för små moderna kök, med en undermonterad diskho, släta luckor, skåp i mellenmörkt trä, bänkskiva i återvunnet glas, svart stänkskydd, stänkskydd i glaskakel, rostfria vitvaror, betonggolv och grått golv
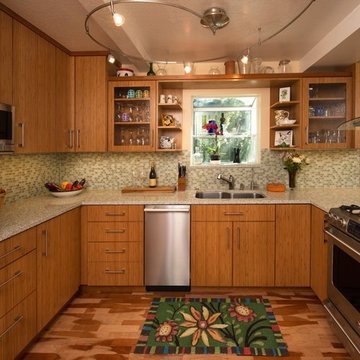
This charming kitchen remodel was designed to create a beautiful, functional and efficient space. We used sustainable bamboo cabinetry, Eurostone Countertops, recycled glass tile from Oceanside tile. Photo by Paul Schraub Photography
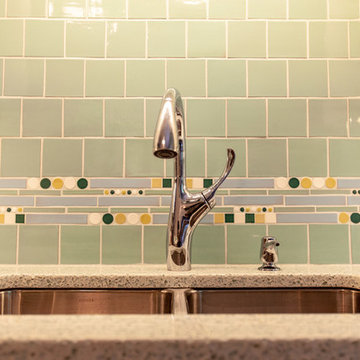
The goal of the homeowner was to modernize and make the existing kitchen more functional by adding storage, countertop work space, and better task lighting. Castle was able to design an updated kitchen that refaced and painted half of the cabinets and added new deeper cabinets in an L shape that helped meet the clients goals. White painted shaker style doors and slab drawers help compliment the locally made recycled glass countertops and white oak hardwood floors. Thanks to ample LED cabinet lighting the most noticeable feature of this updated kitchen is the local hand-made mid-century backsplash tile from Mercury Mosaics. A new ThermaTru fiberglass backdoor was also installed. Stainless steel LG appliances from Warner’s Stellian and classic chrome accessories and fixtures give the perfect finishing touches.
See this kitchen on the 2018 Castle Educational Home Tour, and while you’re at it, check out the previously remodeled basement / bathroom / laundry room which is also on tour!
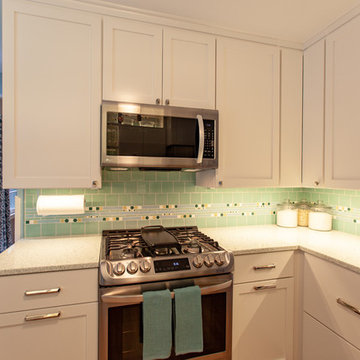
The goal of the homeowner was to modernize and make the existing kitchen more functional by adding storage, countertop work space, and better task lighting. Castle was able to design an updated kitchen that refaced and painted half of the cabinets and added new deeper cabinets in an L shape that helped meet the clients goals. White painted shaker style doors and slab drawers help compliment the locally made recycled glass countertops and white oak hardwood floors. Thanks to ample LED cabinet lighting the most noticeable feature of this updated kitchen is the local hand-made mid-century backsplash tile from Mercury Mosaics. A new ThermaTru fiberglass backdoor was also installed. Stainless steel LG appliances from Warner’s Stellian and classic chrome accessories and fixtures give the perfect finishing touches.
See this kitchen on the 2018 Castle Educational Home Tour, and while you’re at it, check out the previously remodeled basement / bathroom / laundry room which is also on tour!
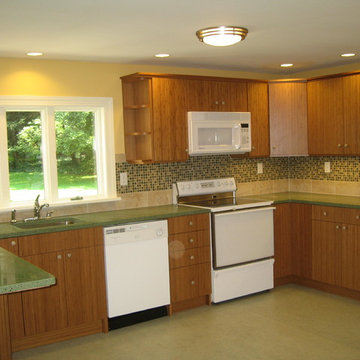
Sustainable Kitchen remodel using bamboo cabinets, Marmoleum flooring, IceStone counter tops and American Clay wall covering.
Exempel på ett mellanstort klassiskt kök, med en undermonterad diskho, släta luckor, skåp i mellenmörkt trä, bänkskiva i återvunnet glas, flerfärgad stänkskydd, stänkskydd i glaskakel, vita vitvaror, kalkstensgolv och en halv köksö
Exempel på ett mellanstort klassiskt kök, med en undermonterad diskho, släta luckor, skåp i mellenmörkt trä, bänkskiva i återvunnet glas, flerfärgad stänkskydd, stänkskydd i glaskakel, vita vitvaror, kalkstensgolv och en halv köksö
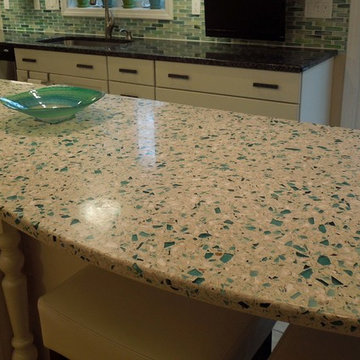
Recycled glass and concrete counters sparkle in an arched shape on this generous island. Vetrazzo with shades of blue, aqua, teal and green exudes a beachy vibe. There are shell shards and sandy flecks... all the ingredients for sparkling seashore splendor. The perimeter counters are natural granite in a polished finish.
Delicious Kitchens & Interiors, LLC

Green Home Remodel – Clean and Green on a Budget – with Flair
The dining room addition also served as a family room space and has easy access to the updated kitchen.
Today many families with young children put health and safety first among their priorities for their homes. Young families are often on a budget as well, and need to save in important areas such as energy costs by creating more efficient homes. In this major kitchen remodel and addition project, environmentally sustainable solutions were on top of the wish list producing a wonderfully remodeled home that is clean and green, coming in on time and on budget.
‘g’ Green Design Center was the first and only stop when the homeowners of this mid-sized Cape-style home were looking for assistance. They had a rough idea of the layout they were hoping to create and came to ‘g’ for design and materials. Nicole Goldman, of ‘g’ did the space planning and kitchen design, and worked with Greg Delory of Greg DeLory Home Design for the exterior architectural design and structural design components. All the finishes were selected with ‘g’ and the homeowners. All are sustainable, non-toxic and in the case of the insulation, extremely energy efficient.
Beginning in the kitchen, the separating wall between the old kitchen and hallway was removed, creating a large open living space for the family. The existing oak cabinetry was removed and new, plywood and solid wood cabinetry from Canyon Creek, with no-added urea formaldehyde (NAUF) in the glues or finishes was installed. Existing strand woven bamboo which had been recently installed in the adjacent living room, was extended into the new kitchen space, and the new addition that was designed to hold a new dining room, mudroom, and covered porch entry. The same wood was installed in the master bedroom upstairs, creating consistency throughout the home and bringing a serene look throughout.
The kitchen cabinetry is in an Alder wood with a natural finish. The countertops are Eco By Cosentino; A Cradle to Cradle manufactured materials of recycled (75%) glass, with natural stone, quartz, resin and pigments, that is a maintenance-free durable product with inherent anti-bacterial qualities.
In the first floor bathroom, all recycled-content tiling was utilized from the shower surround, to the flooring, and the same eco-friendly cabinetry and counter surfaces were installed. The similarity of materials from one room creates a cohesive look to the home, and aided in budgetary and scheduling issues throughout the project.
Throughout the project UltraTouch insulation was installed following an initial energy audit that availed the homeowners of about $1,500 in rebate funds to implement energy improvements. Whenever ‘g’ Green Design Center begins a project such as a remodel or addition, the first step is to understand the energy situation in the home and integrate the recommended improvements into the project as a whole.
Also used throughout were the AFM Safecoat Zero VOC paints which have no fumes, or off gassing and allowed the family to remain in the home during construction and painting without concern for exposure to fumes.
Dan Cutrona Photography
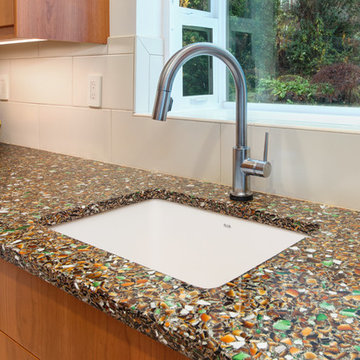
Ash Creek Photography
Idéer för avskilda funkis parallellkök, med släta luckor, skåp i ljust trä, bänkskiva i återvunnet glas, vitt stänkskydd, en undermonterad diskho, stänkskydd i porslinskakel, rostfria vitvaror och klinkergolv i porslin
Idéer för avskilda funkis parallellkök, med släta luckor, skåp i ljust trä, bänkskiva i återvunnet glas, vitt stänkskydd, en undermonterad diskho, stänkskydd i porslinskakel, rostfria vitvaror och klinkergolv i porslin
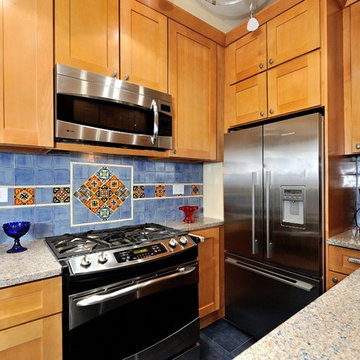
Kitchen Remodel in Upper Manhattan.
Mediterranean style back splash with recycled glass counter tops.
Stainless steel appliances and recessed-panel light wood cabinets.
KBR Design & Build
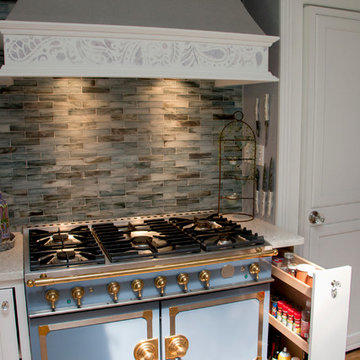
HM Photography
Bild på ett avskilt, mellanstort vintage l-kök, med en undermonterad diskho, luckor med profilerade fronter, vita skåp, bänkskiva i återvunnet glas, blått stänkskydd, stänkskydd i glaskakel, integrerade vitvaror, ljust trägolv och en köksö
Bild på ett avskilt, mellanstort vintage l-kök, med en undermonterad diskho, luckor med profilerade fronter, vita skåp, bänkskiva i återvunnet glas, blått stänkskydd, stänkskydd i glaskakel, integrerade vitvaror, ljust trägolv och en köksö
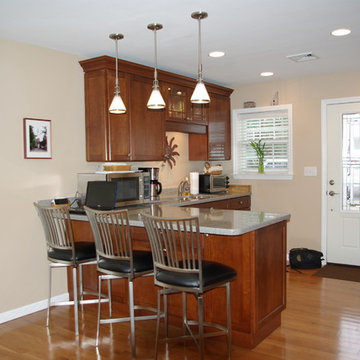
A simple efficient In-Law Suite Addition. Designed for 1 floor living with an internal ramp to allow for a wheelchair or walker. This connects directly into the existing house so the entire family can be together.
Photo by: Joshua Sukenick
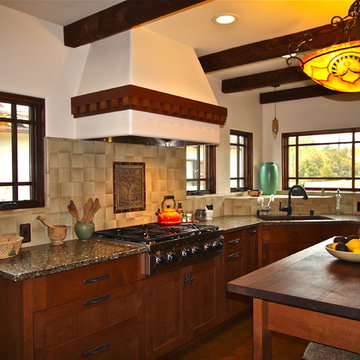
Mark Letizia
Inspiration för ett avskilt, mellanstort vintage u-kök, med en undermonterad diskho, skåp i shakerstil, skåp i mörkt trä, bänkskiva i återvunnet glas, beige stänkskydd, stänkskydd i keramik, rostfria vitvaror, korkgolv, en köksö och brunt golv
Inspiration för ett avskilt, mellanstort vintage u-kök, med en undermonterad diskho, skåp i shakerstil, skåp i mörkt trä, bänkskiva i återvunnet glas, beige stänkskydd, stänkskydd i keramik, rostfria vitvaror, korkgolv, en köksö och brunt golv
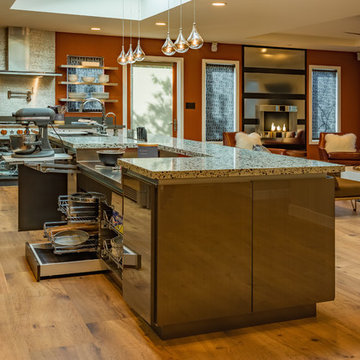
The island contains features such a lift up mixer and baking station allowing our chef to create signature pastries with efficiency and ease. An extra-large professional @GalleySink is a treasured find with many accessory options such as cutting board, strainer and condiment holder. Imbedded in the island countertop is a knife block placed conveniently next to the sink and pastry station. Our homeowner decided to have open pull out drawers for easy access to everyday items such as pots/pans, mixing bowls, and professional bakeware. Hidden in the toe kick is a drawer that stashes a mini folding stepstool for accessing those hard to reach places.
Photo Credit: Ali Atri Photography
824 foton på kök, med en undermonterad diskho och bänkskiva i återvunnet glas
4