824 foton på kök, med en undermonterad diskho och bänkskiva i återvunnet glas
Sortera efter:
Budget
Sortera efter:Populärt i dag
101 - 120 av 824 foton
Artikel 1 av 3
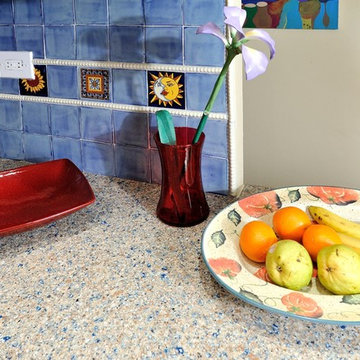
Kitchen Remodel in Upper Manhattan.
Mediterranean style back splash with recycled glass counter tops.
KBR Design & Build
Medelhavsstil inredning av ett avskilt, litet u-kök, med luckor med upphöjd panel, skåp i ljust trä, blått stänkskydd, stänkskydd i keramik, rostfria vitvaror, bänkskiva i återvunnet glas, klinkergolv i porslin och en undermonterad diskho
Medelhavsstil inredning av ett avskilt, litet u-kök, med luckor med upphöjd panel, skåp i ljust trä, blått stänkskydd, stänkskydd i keramik, rostfria vitvaror, bänkskiva i återvunnet glas, klinkergolv i porslin och en undermonterad diskho
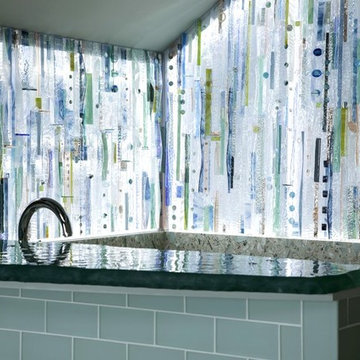
Wet Bar | Close up of Custom Backlit Backsplash
Modern inredning av ett stort kök, med en undermonterad diskho, luckor med upphöjd panel, beige skåp, bänkskiva i återvunnet glas, grått stänkskydd, stänkskydd i mosaik, rostfria vitvaror och travertin golv
Modern inredning av ett stort kök, med en undermonterad diskho, luckor med upphöjd panel, beige skåp, bänkskiva i återvunnet glas, grått stänkskydd, stänkskydd i mosaik, rostfria vitvaror och travertin golv
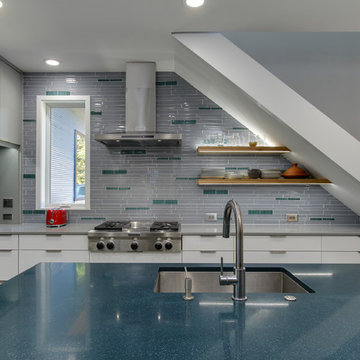
Tad Davis Photography
Idéer för små funkis kök och matrum, med en undermonterad diskho, släta luckor, vita skåp, bänkskiva i återvunnet glas, grått stänkskydd, stänkskydd i glaskakel, rostfria vitvaror, betonggolv och en köksö
Idéer för små funkis kök och matrum, med en undermonterad diskho, släta luckor, vita skåp, bänkskiva i återvunnet glas, grått stänkskydd, stänkskydd i glaskakel, rostfria vitvaror, betonggolv och en köksö
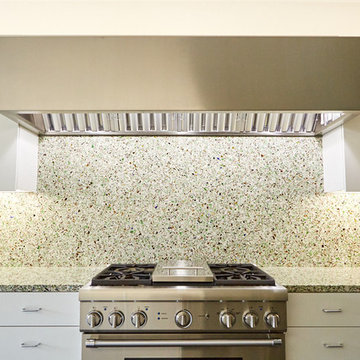
Bistro Green Vetrazzo recycled glass countertops and full backsplash.
Photo: Glenn Koslowsky
Modern inredning av ett mellanstort, avskilt parallellkök, med en undermonterad diskho, släta luckor, vita skåp, bänkskiva i återvunnet glas, grönt stänkskydd, glaspanel som stänkskydd, rostfria vitvaror, skiffergolv, en köksö och blått golv
Modern inredning av ett mellanstort, avskilt parallellkök, med en undermonterad diskho, släta luckor, vita skåp, bänkskiva i återvunnet glas, grönt stänkskydd, glaspanel som stänkskydd, rostfria vitvaror, skiffergolv, en köksö och blått golv
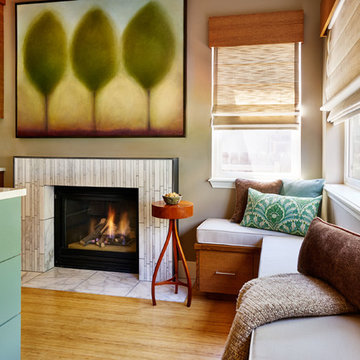
Philip Clayton-Thompson, Blackstone Edge Studios
Idéer för ett modernt kök, med en undermonterad diskho, släta luckor, skåp i mellenmörkt trä, bänkskiva i återvunnet glas, flerfärgad stänkskydd, stänkskydd i mosaik, rostfria vitvaror, bambugolv och en köksö
Idéer för ett modernt kök, med en undermonterad diskho, släta luckor, skåp i mellenmörkt trä, bänkskiva i återvunnet glas, flerfärgad stänkskydd, stänkskydd i mosaik, rostfria vitvaror, bambugolv och en köksö
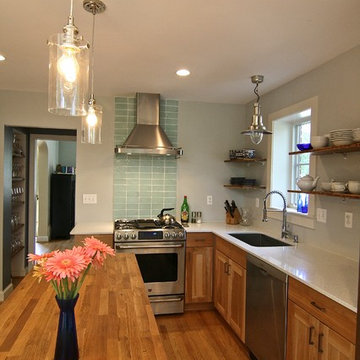
Opening the wall between the existing living room and kitchen allows for an easy flow into the new kitchen addition. The sun-filled breakfast area offers an open view to the client's gardens and reconfigured terrace. The tall ceiling, that slopes upward, and the high windows create an abundance of day-light.
A new electrical outlet is placed in the kitchen floor, for phase two, if the client should decide to install a permanent island, in the future. In the meanwhile, a temporary island, with storage shelves under the countertop, was purchased. Another cost-saver is open-shelving instead of upper cabinets.
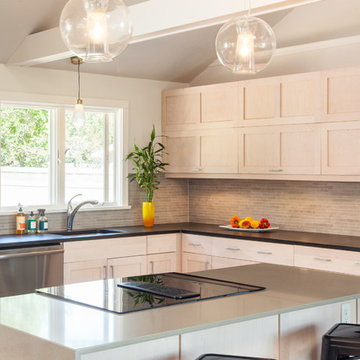
Complete Home Renovation- Cottage Transformed to Urban Chic Oasis - 50 Shades of Green
In this top to bottom remodel, ‘g’ transformed this simple ranch into a stunning contemporary with an open floor plan in 50 Shades of Green – and many, many tones of grey. From the whitewashed kitchen cabinets, to the grey cork floor, bathroom tiling, and recycled glass counters, everything in the home is sustainable, stylish and comes together in a sleek arrangement of subtle tones. The horizontal wall cabinets open up on a pneumatic hinge adding interesting lines to the kitchen as it looks over the dining and living rooms. In the bathrooms and bedrooms, the bamboo floors and textured tiling all lend to this relaxing yet elegant setting.
Cutrona Photography
Canyon Creek Cabinetry
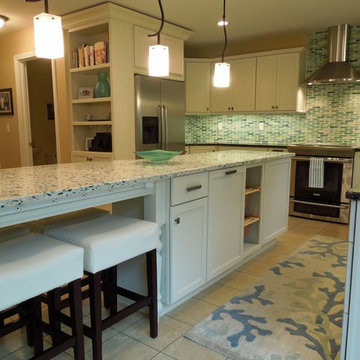
The island features concealed plug mold strip, turned legs and ample seating. The chimney style hood is highlighted by the glass tile that continues up to the ceiling.
Delicious Kitchens & Interiors, LLC
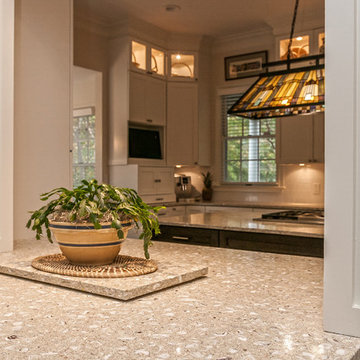
Manufacturer of custom recycled glass counter tops and landscape glass aggregate. The countertops are individually handcrafted and customized, using 100% recycled glass and diverting tons of glass from our landfills. The epoxy used is Low VOC (volatile organic compounds) and emits no off gassing. The newest product base is a high density, UV protected concrete. We now have indoor and outdoor options. As with the resin, the concrete offer the same creative aspects through glass choices.
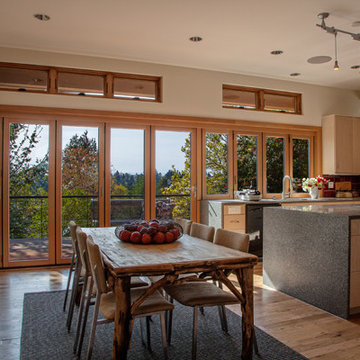
Light and airy dining room and kitchen open to the outdoor space beyond. A large sliding Nanawall and window system give the homeowner the capability to open the entire wall to enjoy the connection to the outdoors. The kitchen features recycled, locally sourced glass content countertops and contemporary maple cabinetry. Green design - new custom home in Seattle by H2D Architecture + Design. Built by Thomas Jacobson Construction. Photos by Sean Balko, Filmworks Studio
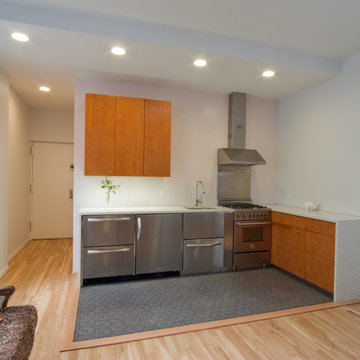
This renovation of a one bedroom apartment in New York’s East Village creates a sense of openness within a small space. A change in floor material delineates the kitchen from the living room while allowing the space to remain open. The kitchen flooring is a cast patterned concrete tile set within the refinished oak floor. The wood cabinets are birds eye maple, contrasting the stainless steel bank of appliances.
photo by Reverse Architecture
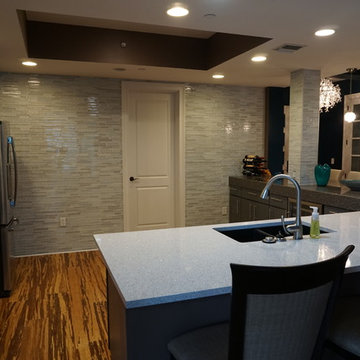
Idéer för mellanstora funkis kök med öppen planlösning, med en undermonterad diskho, luckor med glaspanel, grå skåp, bänkskiva i återvunnet glas, grått stänkskydd, stänkskydd i stickkakel, rostfria vitvaror, vinylgolv, en halv köksö och brunt golv
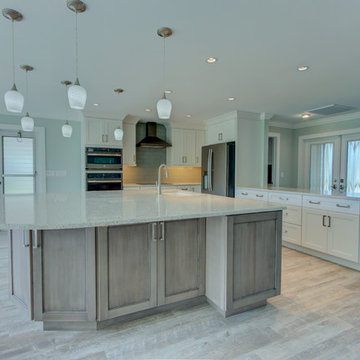
Here's one to start your weekend! #KeepItClassy
Contractor: Lighthouse Building & Remodeling
Cabinetry - R.D. Henry & Company - Color: Sweet Mist / Extra White - Style: Naples
JSI Cabinetry - Plymouth White
Countertops - Curava Recycled Glass Surfaces - Savaii
Hardware - Atlas Homewares - A857-BN
Lighting - Task Lighting Corporation
Appliances - Monark Premium Appliance Co - GE Appliances
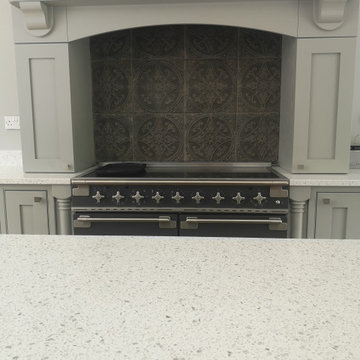
Apollo Recycled Glass White Star Worktops
Exempel på ett stort klassiskt vit vitt kök och matrum, med en undermonterad diskho, bänkskiva i återvunnet glas, vitt stänkskydd och en köksö
Exempel på ett stort klassiskt vit vitt kök och matrum, med en undermonterad diskho, bänkskiva i återvunnet glas, vitt stänkskydd och en köksö
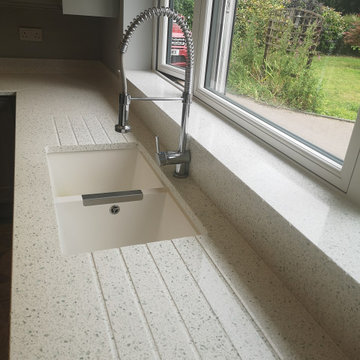
Apollo Recycled Glass White Star Worktops
Idéer för stora vintage vitt kök och matrum, med en undermonterad diskho, bänkskiva i återvunnet glas, vitt stänkskydd och en köksö
Idéer för stora vintage vitt kök och matrum, med en undermonterad diskho, bänkskiva i återvunnet glas, vitt stänkskydd och en köksö
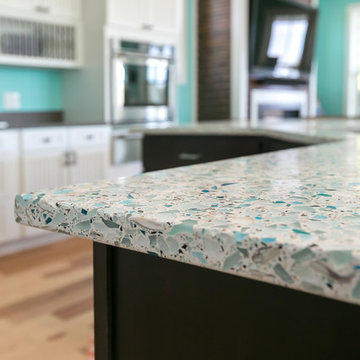
Inredning av ett maritimt stort kök, med en undermonterad diskho, vita skåp, bänkskiva i återvunnet glas, blått stänkskydd, svarta vitvaror, mörkt trägolv och en köksö
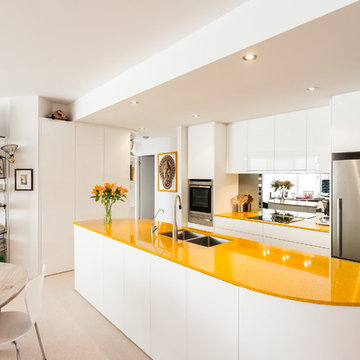
Bryan Lee
Idéer för att renovera ett litet funkis kök, med en undermonterad diskho, släta luckor, vita skåp, stänkskydd med metallisk yta, glaspanel som stänkskydd, rostfria vitvaror, en köksö och bänkskiva i återvunnet glas
Idéer för att renovera ett litet funkis kök, med en undermonterad diskho, släta luckor, vita skåp, stänkskydd med metallisk yta, glaspanel som stänkskydd, rostfria vitvaror, en köksö och bänkskiva i återvunnet glas
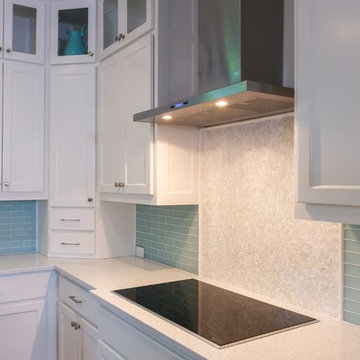
An airy and light feeling inhabits this kitchen from the white walls to the white cabinets to the bamboo countertop and to the contemporary glass pendant lighting. Glass subway tile serves as the backsplash with an accent of organic leaf shaped glass tile over the cooktop. The island is a two part system that has one stationary piece closes to the window shown here and a movable piece running parallel to the dining room on the left. The movable piece may be moved around for different uses or a breakfast table can take its place instead. LED lighting is placed under the cabinets at the toe kick for a night light effect. White leather counter stools are housed under the island for convenient seating.
Michael Hunter Photography
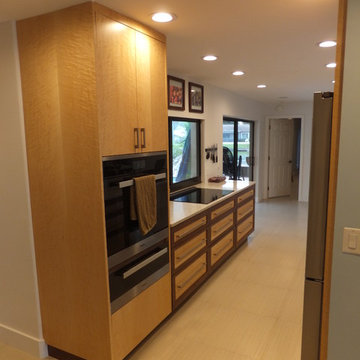
Modern custom made kitchen cabinets made two woods- walnut and curly birds-eye maple.
Inredning av ett modernt mellanstort kök, med en undermonterad diskho, släta luckor, bänkskiva i återvunnet glas, rostfria vitvaror och klinkergolv i porslin
Inredning av ett modernt mellanstort kök, med en undermonterad diskho, släta luckor, bänkskiva i återvunnet glas, rostfria vitvaror och klinkergolv i porslin
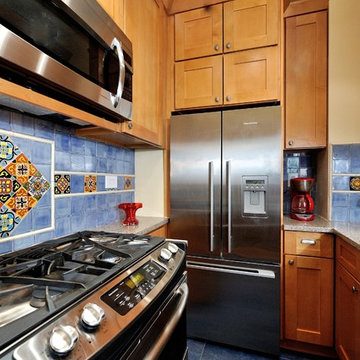
Kitchen Remodel in Upper Manhattan.
Mosaic tile back splash with light wood cabinets and stainless steel appliances.
KBR Design & Build
Idéer för att renovera ett avskilt, litet medelhavsstil u-kök, med luckor med upphöjd panel, skåp i ljust trä, blått stänkskydd, stänkskydd i keramik, rostfria vitvaror, bänkskiva i återvunnet glas, klinkergolv i porslin och en undermonterad diskho
Idéer för att renovera ett avskilt, litet medelhavsstil u-kök, med luckor med upphöjd panel, skåp i ljust trä, blått stänkskydd, stänkskydd i keramik, rostfria vitvaror, bänkskiva i återvunnet glas, klinkergolv i porslin och en undermonterad diskho
824 foton på kök, med en undermonterad diskho och bänkskiva i återvunnet glas
6