1 335 foton på kök, med en undermonterad diskho och öppna hyllor
Sortera efter:
Budget
Sortera efter:Populärt i dag
41 - 60 av 1 335 foton
Artikel 1 av 3
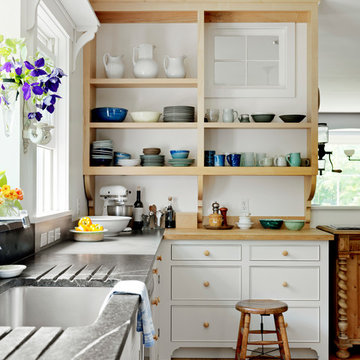
Photo by Susan Teare
Idéer för lantliga kök, med en undermonterad diskho, öppna hyllor och träbänkskiva
Idéer för lantliga kök, med en undermonterad diskho, öppna hyllor och träbänkskiva

Photography by Matthew Millman
Idéer för ett modernt l-kök, med öppna hyllor, skåp i mellenmörkt trä, glaspanel som stänkskydd, rostfria vitvaror, en undermonterad diskho, grönt stänkskydd, betonggolv, en köksö och grått golv
Idéer för ett modernt l-kök, med öppna hyllor, skåp i mellenmörkt trä, glaspanel som stänkskydd, rostfria vitvaror, en undermonterad diskho, grönt stänkskydd, betonggolv, en köksö och grått golv
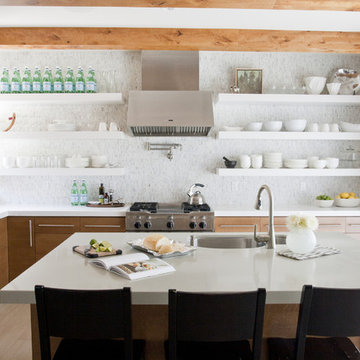
photos by Meikel Reece
Inspiration för ett funkis kök, med stänkskydd i mosaik, rostfria vitvaror, en undermonterad diskho, öppna hyllor, skåp i mellenmörkt trä och vitt stänkskydd
Inspiration för ett funkis kök, med stänkskydd i mosaik, rostfria vitvaror, en undermonterad diskho, öppna hyllor, skåp i mellenmörkt trä och vitt stänkskydd
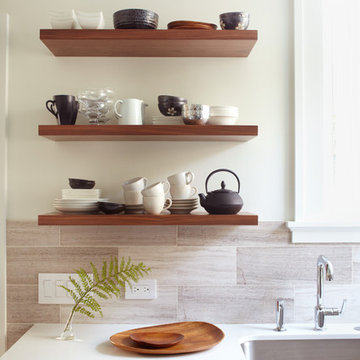
Architect: David Seidel AIA (www.wdavidseidel.com)
Contractor: Doran Construction (www.braddoran.com)
Designer: Lucy McLintic
Photo credit: Chris Gaede photography (www.chrisgaede.com)
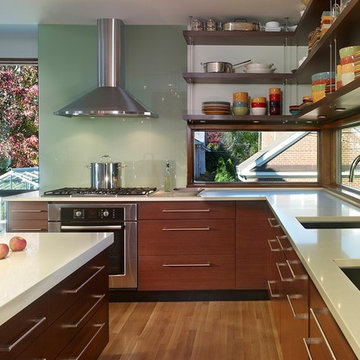
Thorsen Construction is an award-winning general contractor focusing on luxury renovations, additions and new homes in Washington D.C. Metropolitan area. In every instance, Thorsen partners with architects and homeowners to deliver an exceptional, turn-key construction experience. For more information, please visit our website at www.thorsenconstruction.us .
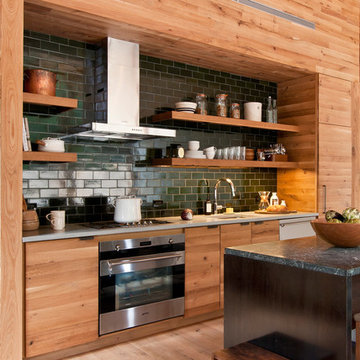
www.hudsonwoods.com
This is a great project from Lang Architect in the Catskill Mountains of NY. Each home is this development uses materials which are design-conscious to the local community & environment, which is why they found us. They used lumber & flooring from Hickman Lumber & Allegheny Mountain Hardwood Flooring for all the hardwood aspects of the home - walls, ceiling, doors, & floors.
R&Q natural white oak. 3" & 4". Various Widths and lengths. Turned out Beautifully!
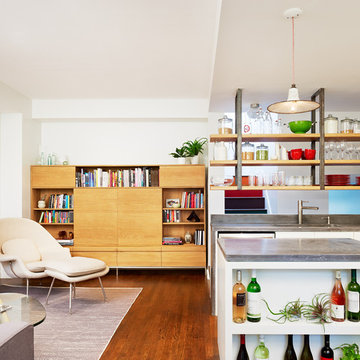
Open plan kitchen and living room with custom kitchen island that includes wine storage. Open shelving mounted on steel brackets support dishes and provide for light from above.

Built in 1896, the original site of the Baldwin Piano warehouse was transformed into several turn-of-the-century residential spaces in the heart of Downtown Denver. The building is the last remaining structure in Downtown Denver with a cast-iron facade. HouseHome was invited to take on a poorly designed loft and transform it into a luxury Airbnb rental. Since this building has such a dense history, it was our mission to bring the focus back onto the unique features, such as the original brick, large windows, and unique architecture.
Our client wanted the space to be transformed into a luxury, unique Airbnb for world travelers and tourists hoping to experience the history and art of the Denver scene. We went with a modern, clean-lined design with warm brick, moody black tones, and pops of green and white, all tied together with metal accents. The high-contrast black ceiling is the wow factor in this design, pushing the envelope to create a completely unique space. Other added elements in this loft are the modern, high-gloss kitchen cabinetry, the concrete tile backsplash, and the unique multi-use space in the Living Room. Truly a dream rental that perfectly encapsulates the trendy, historical personality of the Denver area.
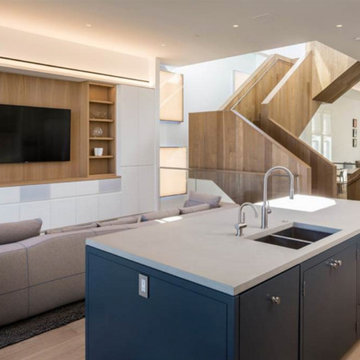
Inspiration för ett stort funkis grå grått kök, med en undermonterad diskho, öppna hyllor, vita skåp, bänkskiva i kvarts, vitt stänkskydd, stänkskydd i sten, rostfria vitvaror, ljust trägolv och en köksö
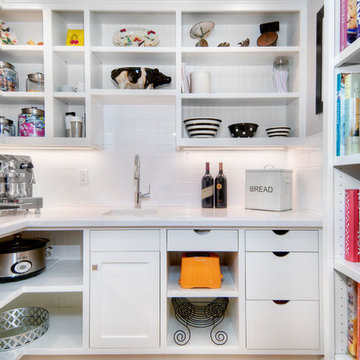
Crisp, clean, lines of this beautiful black and white kitchen with a gray and warm wood twist~
Bild på ett mellanstort vintage kök, med vita skåp, bänkskiva i kvarts, stänkskydd i keramik, rostfria vitvaror, en köksö, en undermonterad diskho, öppna hyllor, vitt stänkskydd och ljust trägolv
Bild på ett mellanstort vintage kök, med vita skåp, bänkskiva i kvarts, stänkskydd i keramik, rostfria vitvaror, en köksö, en undermonterad diskho, öppna hyllor, vitt stänkskydd och ljust trägolv

In this 100 year old farmhouse adding a pass through window opened up the space, allowing it to feel like an open concept but without the added construction of taking down a wall. Allowing the residence to be able to communicate and be a part of what is happening in the next room.

Inspiration för små moderna parallellkök, med en undermonterad diskho, öppna hyllor, skåp i rostfritt stål, vitt stänkskydd, stänkskydd i tunnelbanekakel och svart golv
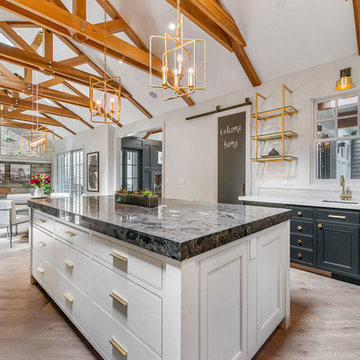
Inspiration för mellanstora klassiska kök, med svarta skåp, marmorbänkskiva, grått stänkskydd, integrerade vitvaror, en köksö, en undermonterad diskho, öppna hyllor, stänkskydd i sten, mellanmörkt trägolv och beiget golv

photo by Toshihiro Sobajima
Idéer för att renovera ett funkis grå grått kök och matrum, med en undermonterad diskho, öppna hyllor, bänkskiva i betong, vitt stänkskydd, stänkskydd i tunnelbanekakel, mörkt trägolv, en halv köksö och brunt golv
Idéer för att renovera ett funkis grå grått kök och matrum, med en undermonterad diskho, öppna hyllor, bänkskiva i betong, vitt stänkskydd, stänkskydd i tunnelbanekakel, mörkt trägolv, en halv köksö och brunt golv
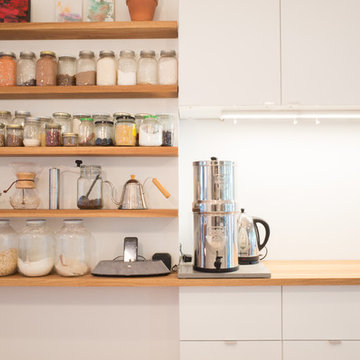
Type: Kitchen/backyard concept & design
Year: 2016
Status: Completed
Location: East end, Toronto
Everything has its own place in this newly renovated kitchen. At Ashdale Residence, the main concept is to open up the kitchen to create a seamless transition moving from one space to another and to maximize natural light within long and narrow spaces of the house. The transformation is achieved in a sustainable and cost-conscious manner.
Features: customized open shelving, lots of storage space, neutral colour palette, durable materials, simple clean lines.
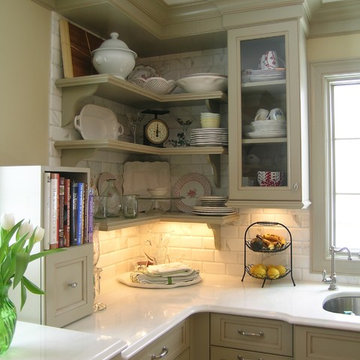
This modern functioning kitchen has loads of counterspace and open shelving for cooks to have immediate access to plates when preparing a meal of to have a party. Natural white quartz and varying heights and depths of base cabinetry create the look of furniture rather than kitchen cabinetry. The countertops are durable and create the look of an old world look. Backsplash tiles are calacutta marble and extend to the ceiling behind the floating open shelves.

Idéer för stora funkis kök, med öppna hyllor, vita skåp, vitt stänkskydd, integrerade vitvaror, ljust trägolv, en köksö, en undermonterad diskho, marmorbänkskiva och stänkskydd i sten
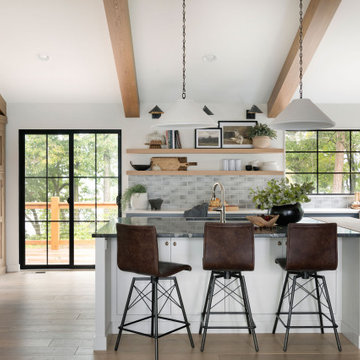
Bild på ett maritimt l-kök, med en undermonterad diskho, öppna hyllor, grått stänkskydd, rostfria vitvaror och ljust trägolv
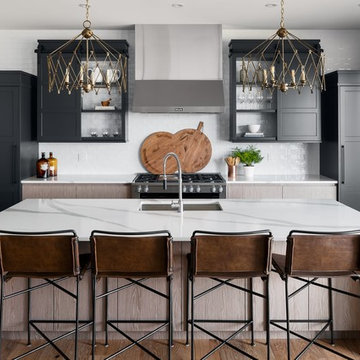
© Barry Mackenzie
Inspiration för moderna vitt kök, med en undermonterad diskho, öppna hyllor, svarta skåp, vitt stänkskydd, rostfria vitvaror, mörkt trägolv, en köksö och brunt golv
Inspiration för moderna vitt kök, med en undermonterad diskho, öppna hyllor, svarta skåp, vitt stänkskydd, rostfria vitvaror, mörkt trägolv, en köksö och brunt golv
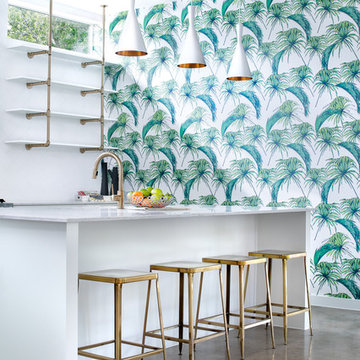
Photography By : Piston Design, Paul Finkel
Inspiration för ett stort funkis vit vitt kök, med vita skåp, vitt stänkskydd, en köksö, öppna hyllor, betonggolv, grått golv och en undermonterad diskho
Inspiration för ett stort funkis vit vitt kök, med vita skåp, vitt stänkskydd, en köksö, öppna hyllor, betonggolv, grått golv och en undermonterad diskho
1 335 foton på kök, med en undermonterad diskho och öppna hyllor
3