1 335 foton på kök, med en undermonterad diskho och öppna hyllor
Sortera efter:
Budget
Sortera efter:Populärt i dag
121 - 140 av 1 335 foton
Artikel 1 av 3
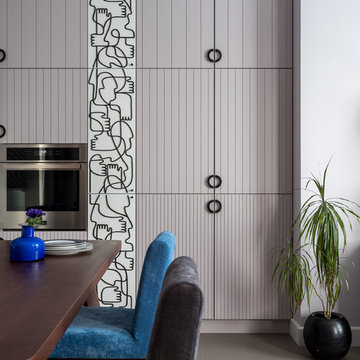
Дизайнер интерьера - Татьяна Архипова, фото - Евгений Кулибаба
Bild på ett mellanstort grå linjärt grått kök och matrum, med en undermonterad diskho, öppna hyllor, vita skåp, kaklad bänkskiva, vitt stänkskydd, stänkskydd i porslinskakel, rostfria vitvaror, klinkergolv i porslin och grått golv
Bild på ett mellanstort grå linjärt grått kök och matrum, med en undermonterad diskho, öppna hyllor, vita skåp, kaklad bänkskiva, vitt stänkskydd, stänkskydd i porslinskakel, rostfria vitvaror, klinkergolv i porslin och grått golv
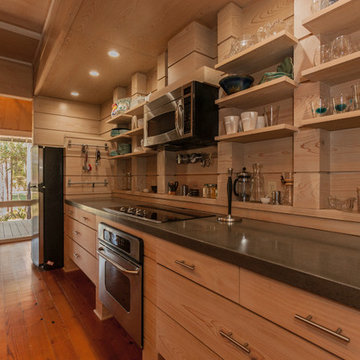
Rick Cooper Photography
Foto på ett mellanstort rustikt kök, med en undermonterad diskho, öppna hyllor, bänkskiva i betong, rostfria vitvaror, mellanmörkt trägolv och brunt golv
Foto på ett mellanstort rustikt kök, med en undermonterad diskho, öppna hyllor, bänkskiva i betong, rostfria vitvaror, mellanmörkt trägolv och brunt golv

Did we say mouthwatering? We all wish we could have a butler's pantry this well organised. Open shelving in a butler's pantry keeps everything readily accessible, a combination of deep and shallow shelving ensures there is a place for everything. Adjustable shelving allows for changes in what you want to store.
Tim Turner Photography
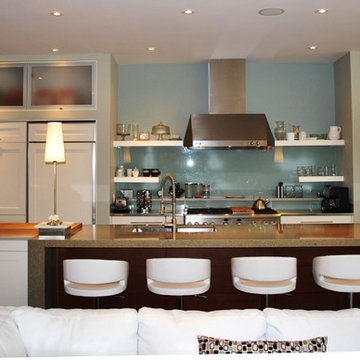
Idéer för funkis kök, med en undermonterad diskho, öppna hyllor, vita skåp, blått stänkskydd och glaspanel som stänkskydd
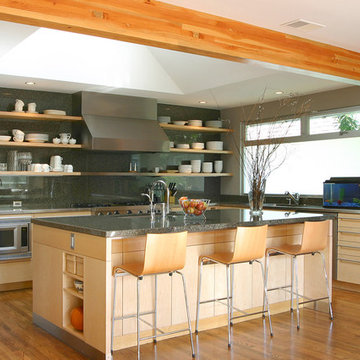
Kitchen view from Dining area
john todd, photographer
Foto på ett mellanstort funkis kök, med en undermonterad diskho, öppna hyllor, skåp i ljust trä, granitbänkskiva, stänkskydd i sten, rostfria vitvaror, mellanmörkt trägolv och en köksö
Foto på ett mellanstort funkis kök, med en undermonterad diskho, öppna hyllor, skåp i ljust trä, granitbänkskiva, stänkskydd i sten, rostfria vitvaror, mellanmörkt trägolv och en köksö
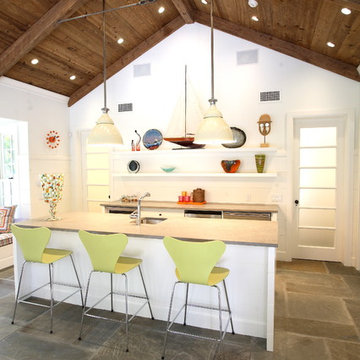
NEAL LANDINO
Idéer för stora vintage kök, med öppna hyllor, vita skåp, rostfria vitvaror, en undermonterad diskho, bänkskiva i betong, vitt stänkskydd, skiffergolv och en köksö
Idéer för stora vintage kök, med öppna hyllor, vita skåp, rostfria vitvaror, en undermonterad diskho, bänkskiva i betong, vitt stänkskydd, skiffergolv och en köksö
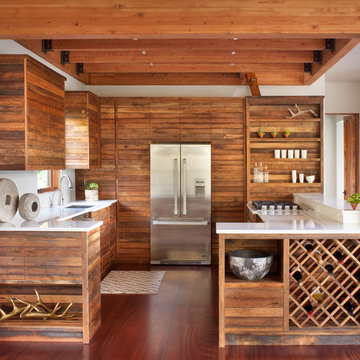
Modern ski chalet with walls of windows to enjoy the mountainous view provided of this ski-in ski-out property. Formal and casual living room areas allow for flexible entertaining.
Construction - Bear Mountain Builders
Interiors - Hunter & Company
Photos - Gibeon Photography
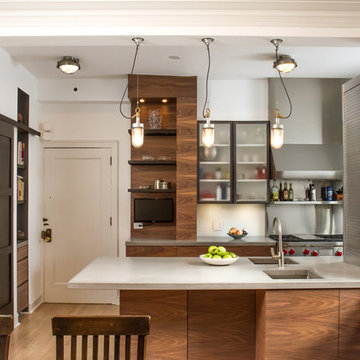
Brad Taylor
Exempel på ett klassiskt kök, med en undermonterad diskho, öppna hyllor, skåp i mörkt trä, bänkskiva i betong, stänkskydd med metallisk yta och rostfria vitvaror
Exempel på ett klassiskt kök, med en undermonterad diskho, öppna hyllor, skåp i mörkt trä, bänkskiva i betong, stänkskydd med metallisk yta och rostfria vitvaror
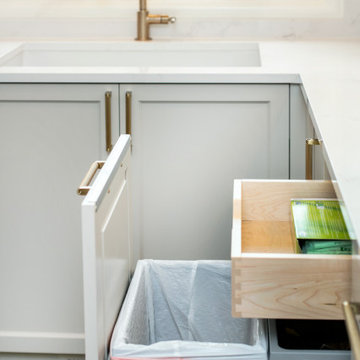
This unique kitchen space is an L-shaped galley with lots of windows looking out to Lake Washington. The new design features classic white lower cabinets and floating walnut shelves above. White quartz countertop, brass hardware and fixtures, light blue textured wallpaper, and three different forms of lighting-- can lights, sconces, and LED strips under the floating shelf to illuminate what's on the shelf or countertop below it.
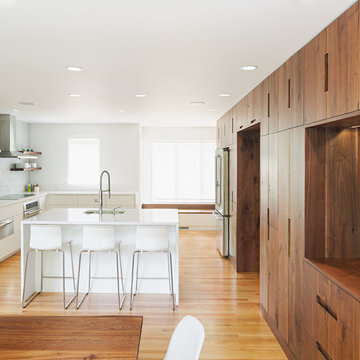
GC: Osborne Construction
Architect: C2 Architecture
Design: Kole Made.
Custom Woodwork + Cabinetry: Loubier Design.
http://www.kolemade.com/ http://www.c2-architecture.com/ http://kirk-loubier.squarespace.com/
Photo Credit: http://www.samoberter.com/
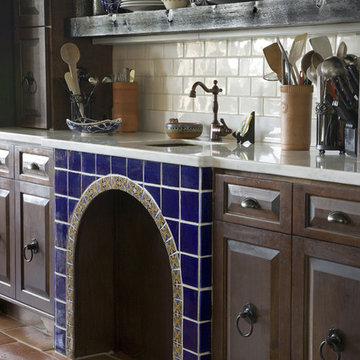
Inredning av ett medelhavsstil kök, med en undermonterad diskho, öppna hyllor, skåp i mörkt trä, vitt stänkskydd och stänkskydd i tunnelbanekakel
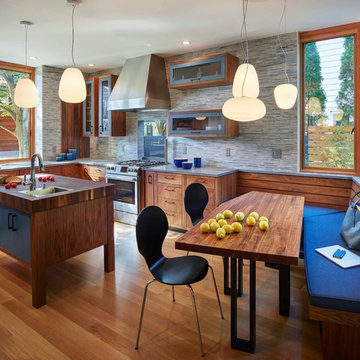
photo by Todd Mason, Halkin Photography
Inspiration för ett mellanstort funkis kök och matrum, med en undermonterad diskho, öppna hyllor, skåp i mellenmörkt trä, träbänkskiva, grått stänkskydd, stänkskydd i stenkakel, rostfria vitvaror, ljust trägolv och en köksö
Inspiration för ett mellanstort funkis kök och matrum, med en undermonterad diskho, öppna hyllor, skåp i mellenmörkt trä, träbänkskiva, grått stänkskydd, stänkskydd i stenkakel, rostfria vitvaror, ljust trägolv och en köksö
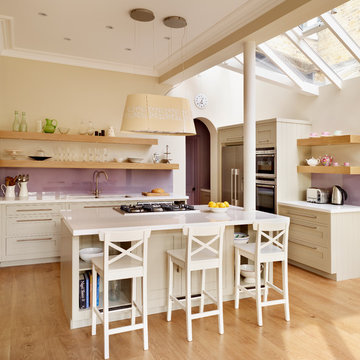
Bild på ett lantligt l-kök, med en undermonterad diskho, öppna hyllor, skåp i ljust trä, glaspanel som stänkskydd, rostfria vitvaror, ljust trägolv och en köksö
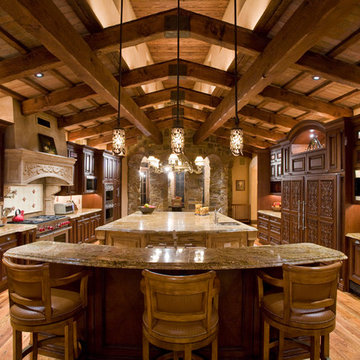
High Res Media
Idéer för att renovera ett stort rustikt kök, med en undermonterad diskho, öppna hyllor, skåp i mörkt trä, granitbänkskiva, beige stänkskydd, stänkskydd i porslinskakel, rostfria vitvaror, ljust trägolv och flera köksöar
Idéer för att renovera ett stort rustikt kök, med en undermonterad diskho, öppna hyllor, skåp i mörkt trä, granitbänkskiva, beige stänkskydd, stänkskydd i porslinskakel, rostfria vitvaror, ljust trägolv och flera köksöar

We used low-profile chairs in the dining room and open kitchen shelving to create the feeling of spaciousness. To keep it from being visually overwhelming, the color palette was kept simple. Gray, white, black, and a warm tone that came from wood, leather, and carefully selected ceramics. The retro fridge, funky light fixture, and whimsical artwork give an offbeat, slightly masculine feel.
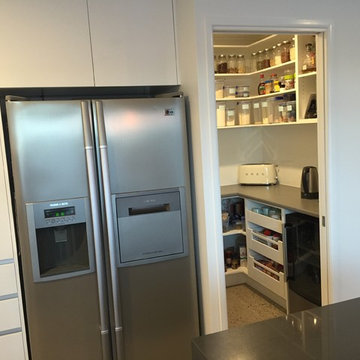
Formica Snowdrift gloss cabinets
Blum Antaro softclose Draws
40mm stone counter tops
Laminex feature panels
Built in pantry
Inspiration för ett stort funkis kök, med en undermonterad diskho, öppna hyllor, vita skåp, bänkskiva i kvarts, grått stänkskydd, stänkskydd i keramik, rostfria vitvaror och betonggolv
Inspiration för ett stort funkis kök, med en undermonterad diskho, öppna hyllor, vita skåp, bänkskiva i kvarts, grått stänkskydd, stänkskydd i keramik, rostfria vitvaror och betonggolv
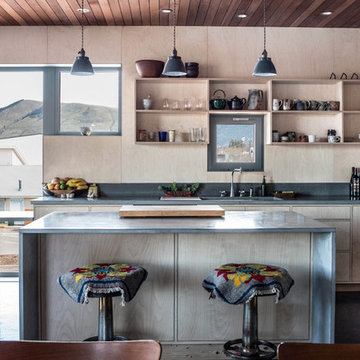
Modern open kitchen flooded with light by a wall of windows. Ventilation provided by single Tilt Only window above sink. The entire kitchen is encompassed in light wood panels. The open wood shelving mirrors the surrounding wood, seamlessly integrating the discreet open storage.
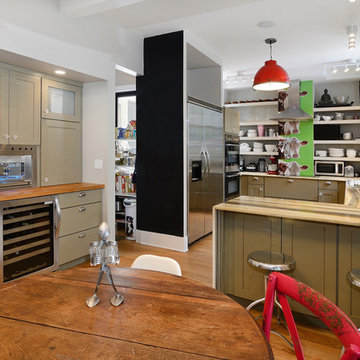
Property Marketed by Hudson Place Realty - Style meets substance in this circa 1875 townhouse. Completely renovated & restored in a contemporary, yet warm & welcoming style, 295 Pavonia Avenue is the ultimate home for the 21st century urban family. Set on a 25’ wide lot, this Hamilton Park home offers an ideal open floor plan, 5 bedrooms, 3.5 baths and a private outdoor oasis.
With 3,600 sq. ft. of living space, the owner’s triplex showcases a unique formal dining rotunda, living room with exposed brick and built in entertainment center, powder room and office nook. The upper bedroom floors feature a master suite separate sitting area, large walk-in closet with custom built-ins, a dream bath with an over-sized soaking tub, double vanity, separate shower and water closet. The top floor is its own private retreat complete with bedroom, full bath & large sitting room.
Tailor-made for the cooking enthusiast, the chef’s kitchen features a top notch appliance package with 48” Viking refrigerator, Kuppersbusch induction cooktop, built-in double wall oven and Bosch dishwasher, Dacor espresso maker, Viking wine refrigerator, Italian Zebra marble counters and walk-in pantry. A breakfast nook leads out to the large deck and yard for seamless indoor/outdoor entertaining.
Other building features include; a handsome façade with distinctive mansard roof, hardwood floors, Lutron lighting, home automation/sound system, 2 zone CAC, 3 zone radiant heat & tremendous storage, A garden level office and large one bedroom apartment with private entrances, round out this spectacular home.
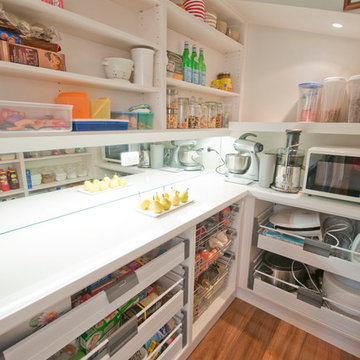
Design by Key Piece http://keypiece.com.au
info@keypiece.com.au
Adrienne Bizzarri Photography http://adriennebizzarri.photomerchant.net/
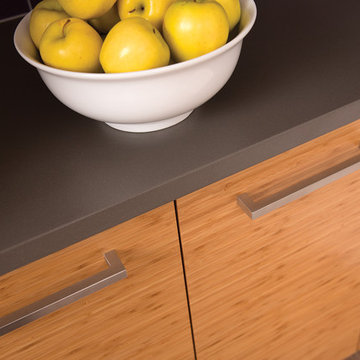
For this kitchen, we wanted to showcase a contemporary styled design featuring Dura Supreme’s Natural Bamboo with a Horizontal Grain pattern.
After selecting the wood species and finish for the cabinetry, we needed to select the rest of the finishes. Since we wanted the cabinetry to take the center stage we decided to keep the flooring and countertop colors neutral to accentuate the grain pattern and color of the Bamboo cabinets. We selected a mid-tone gray Corian solid surface countertop for both the perimeter and the kitchen island countertops. Next, we selected a smoky gray cork flooring which coordinates beautifully with both the countertops and the cabinetry.
For the backsplash, we wanted to add in a pop of color and selected a 3" x 6" subway tile in a deep purple to accent the Bamboo cabinetry.
Request a FREE Dura Supreme Brochure Packet:
http://www.durasupreme.com/request-brochure
Find a Dura Supreme Showroom near you today:
http://www.durasupreme.com/dealer-locator
To learn more about our Exotic Veneer options, go to: http://www.durasupreme.com/wood-species/exotic-veneers
1 335 foton på kök, med en undermonterad diskho och öppna hyllor
7