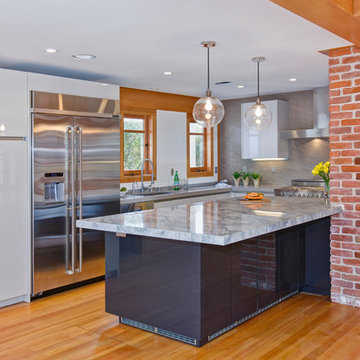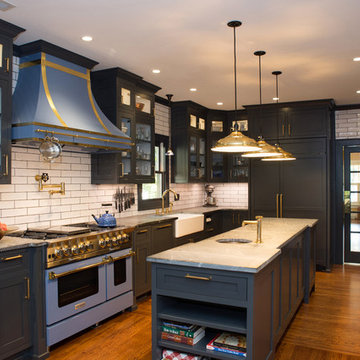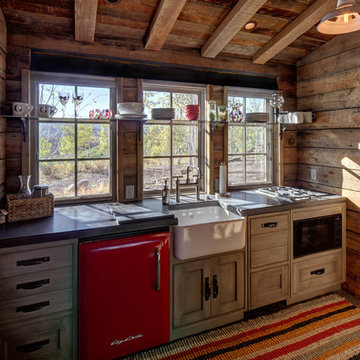2 476 foton på kök, med färgglada vitvaror och mellanmörkt trägolv
Sortera efter:
Budget
Sortera efter:Populärt i dag
1 - 20 av 2 476 foton
Artikel 1 av 3

Before Siemasko + Verbridge got their hands on this house, it was a convoluted maze of small rooms and skinny hallways. The renovation made sense of the layout, and took full advantage of the captivating ocean views. The result is a harmonious blend of contemporary style with classic and sophisticated elements. The “empty nest” home is transformed into a welcoming sanctuary for the extended family of kids and grandkids.
Photo Credit: Josh Kuchinsky

R. Brad Knipstein Photography
Idéer för att renovera ett funkis brun brunt parallellkök, med en nedsänkt diskho, släta luckor, skåp i mellenmörkt trä, träbänkskiva, vitt stänkskydd, färgglada vitvaror, mellanmörkt trägolv, en köksö och brunt golv
Idéer för att renovera ett funkis brun brunt parallellkök, med en nedsänkt diskho, släta luckor, skåp i mellenmörkt trä, träbänkskiva, vitt stänkskydd, färgglada vitvaror, mellanmörkt trägolv, en köksö och brunt golv

A tiny waterfront house in Kennebunkport, Maine.
Photos by James R. Salomon
Idéer för små maritima linjära vitt kök med öppen planlösning, med en undermonterad diskho, skåp i mellenmörkt trä, färgglada vitvaror, mellanmörkt trägolv och öppna hyllor
Idéer för små maritima linjära vitt kök med öppen planlösning, med en undermonterad diskho, skåp i mellenmörkt trä, färgglada vitvaror, mellanmörkt trägolv och öppna hyllor

Denash Photography, designed by Jenny Rausch
Idéer för små maritima kök, med vita skåp, flerfärgad stänkskydd, färgglada vitvaror, en köksö, en undermonterad diskho, luckor med profilerade fronter, bänkskiva i kvarts, stänkskydd i mosaik och mellanmörkt trägolv
Idéer för små maritima kök, med vita skåp, flerfärgad stänkskydd, färgglada vitvaror, en köksö, en undermonterad diskho, luckor med profilerade fronter, bänkskiva i kvarts, stänkskydd i mosaik och mellanmörkt trägolv

We designed a modern classic scheme for Sarah's family that would be practical everyday but also offer a social mood for evening entertaining. We blended smart prussion blue cabinetry and walls for a smart and connected feel. To lift the scheme we included soft white, ivory, warm wood, rustic surfaces and distressed tile patterns. We incorporated their existing dining furniture into a sensible layout, but up-cycled the seat pads with free coffee sacks. Sarah's collection of vintage treasures were used to beautiful effect in a curated wall shelf display.
A custom built and locally sourced island created the hub that they had always wanted.

The butler's pantry was created from a bathroom space. The butlers pantry can be hidden away from the main kitchen via a cavity sliding door or the door can be opened up to join with the main kitchen.
Heaps of storage, both above the working bench and below bench in drawers.

Leslie Schwartz Photography
Bild på ett avskilt, litet vintage svart svart parallellkök, med en rustik diskho, luckor med profilerade fronter, vita skåp, bänkskiva i täljsten, färgglada vitvaror och mellanmörkt trägolv
Bild på ett avskilt, litet vintage svart svart parallellkök, med en rustik diskho, luckor med profilerade fronter, vita skåp, bänkskiva i täljsten, färgglada vitvaror och mellanmörkt trägolv

This kitchen was designed by Bilotta senior designer, Randy O’Kane, CKD with (and for) interior designer Blair Harris. The apartment is located in a turn-of-the-20th-century Manhattan brownstone and the kitchen (which was originally at the back of the apartment) was relocated to the front in order to gain more light in the heart of the home. Blair really wanted the cabinets to be a dark blue color and opted for Farrow & Ball’s “Railings”. In order to make sure the space wasn’t too dark, Randy suggested open shelves in natural walnut vs. traditional wall cabinets along the back wall. She complemented this with white crackled ceramic tiles and strips of LED lights hidden under the shelves, illuminating the space even more. The cabinets are Bilotta’s private label line, the Bilotta Collection, in a 1” thick, Shaker-style door with walnut interiors. The flooring is oak in a herringbone pattern and the countertops are Vermont soapstone. The apron-style sink is also made of soapstone and is integrated with the countertop. Blair opted for the trending unlacquered brass hardware from Rejuvenation’s “Massey” collection which beautifully accents the blue cabinetry and is then repeated on both the “Chagny” Lacanche range and the bridge-style Waterworks faucet.
The space was designed in such a way as to use the island to separate the primary cooking space from the living and dining areas. The island could be used for enjoying a less formal meal or as a plating area to pass food into the dining area.

Bob Greenspan Photography
Idéer för ett stort klassiskt kök, med en dubbel diskho, luckor med profilerade fronter, skåp i mellenmörkt trä, granitbänkskiva, brunt stänkskydd, stänkskydd i sten, färgglada vitvaror, mellanmörkt trägolv och en köksö
Idéer för ett stort klassiskt kök, med en dubbel diskho, luckor med profilerade fronter, skåp i mellenmörkt trä, granitbänkskiva, brunt stänkskydd, stänkskydd i sten, färgglada vitvaror, mellanmörkt trägolv och en köksö

Remodeled Kitchen and new Family room addition in this 1950s northern California Bungalow house. Kitchen opens up to existing Dining room and new Family room. Built by Mediterraneo

This young couple enjoys a new historical home but with a touch of modern styling and comforts.
Foto på ett mellanstort funkis kök, med en undermonterad diskho, släta luckor, grå skåp, bänkskiva i kvarts, grått stänkskydd, stänkskydd i porslinskakel, färgglada vitvaror, mellanmörkt trägolv och en köksö
Foto på ett mellanstort funkis kök, med en undermonterad diskho, släta luckor, grå skåp, bänkskiva i kvarts, grått stänkskydd, stänkskydd i porslinskakel, färgglada vitvaror, mellanmörkt trägolv och en köksö

Idéer för ett litet industriellt brun kök, med en nedsänkt diskho, luckor med infälld panel, svarta skåp, träbänkskiva, vitt stänkskydd, stänkskydd i keramik, färgglada vitvaror, mellanmörkt trägolv, en köksö och brunt golv

Inspiration för rustika brunt kök, med en undermonterad diskho, skåp i shakerstil, skåp i mellenmörkt trä, träbänkskiva, grått stänkskydd, stänkskydd i metallkakel, färgglada vitvaror, mellanmörkt trägolv, en köksö och brunt golv

Idéer för funkis grått l-kök, med luckor med infälld panel, orange skåp, färgglada vitvaror, mellanmörkt trägolv, en köksö och brunt golv

Klassisk inredning av ett avskilt vit vitt l-kök, med en rustik diskho, skåp i shakerstil, grå skåp, vitt stänkskydd, färgglada vitvaror, mellanmörkt trägolv, en köksö och brunt golv

Center island with rich, blue Greenfield cabinetry and wood countertop.
Klassisk inredning av ett brun brunt kök med öppen planlösning, med träbänkskiva, mellanmörkt trägolv, en köksö, en rustik diskho, skåp i shakerstil, vita skåp, vitt stänkskydd, stänkskydd i tunnelbanekakel, färgglada vitvaror och brunt golv
Klassisk inredning av ett brun brunt kök med öppen planlösning, med träbänkskiva, mellanmörkt trägolv, en köksö, en rustik diskho, skåp i shakerstil, vita skåp, vitt stänkskydd, stänkskydd i tunnelbanekakel, färgglada vitvaror och brunt golv

Idéer för stora vintage brunt kök, med en rustik diskho, luckor med upphöjd panel, vita skåp, träbänkskiva, flerfärgad stänkskydd, färgglada vitvaror, mellanmörkt trägolv, flera köksöar och brunt golv

Photo: Lauren Andersen © 2018 Houzz
Eklektisk inredning av ett kök, med en undermonterad diskho, släta luckor, skåp i mellenmörkt trä, träbänkskiva, svart stänkskydd, stänkskydd i sten, färgglada vitvaror, mellanmörkt trägolv, en köksö och brunt golv
Eklektisk inredning av ett kök, med en undermonterad diskho, släta luckor, skåp i mellenmörkt trä, träbänkskiva, svart stänkskydd, stänkskydd i sten, färgglada vitvaror, mellanmörkt trägolv, en köksö och brunt golv

Colorful kitchen, plaster hood with inset tile details, glass front cabinet uppers
Cesar Rubio Photography
Project designed by Susie Hersker’s Scottsdale interior design firm Design Directives. Design Directives is active in Phoenix, Paradise Valley, Cave Creek, Carefree, Sedona, and beyond.
For more about Design Directives, click here: https://susanherskerasid.com/

Idéer för ett avskilt, litet rustikt linjärt kök, med en rustik diskho, skåp i mellenmörkt trä, färgglada vitvaror och mellanmörkt trägolv
2 476 foton på kök, med färgglada vitvaror och mellanmörkt trägolv
1