2 477 foton på kök, med färgglada vitvaror och mellanmörkt trägolv
Sortera efter:
Budget
Sortera efter:Populärt i dag
61 - 80 av 2 477 foton
Artikel 1 av 3

The open plan kitchen with a central moveable island is the perfect place to socialise. With a mix of wooden and zinc worktops, the shaker kitchen in grey tones sits comfortably next to exposed brick works of the chimney breast. The original features of the restored cornicing and floorboards work well with the Smeg fridge and the vintage French dresser.

An open Mid-Century Modern inspired kitchen with ceiling details and lots of natural light. White upper cabinets and grey lower cabinets keep the space light. An orange Stove and orange counter stools pop against the neutral background. The pendant lights feel like an art installation, and the ceiling design adds drama without feeling heavy.

This kitchen is hot! The fire engine red KitchenAid range makes a big statement in this row house kitchen renovation for two hard working first responders. Sherwin Williams Pure White #7005 on the back cabinets and Farrow & Ball's Down Pipe #26 on the island provide a clean and soothing backdrop.

We made that vision come to life in the interior with Grey matte lacquer kitchen cabinets that absorb the natural lighting.
Inspiration för ett stort funkis grå grått kök, med en enkel diskho, släta luckor, grå skåp, marmorbänkskiva, grått stänkskydd, stänkskydd i marmor, färgglada vitvaror, mellanmörkt trägolv och brunt golv
Inspiration för ett stort funkis grå grått kök, med en enkel diskho, släta luckor, grå skåp, marmorbänkskiva, grått stänkskydd, stänkskydd i marmor, färgglada vitvaror, mellanmörkt trägolv och brunt golv
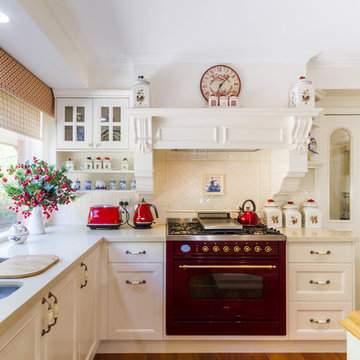
Designer: Corey Johnson: Photographer: Yvonne Menegol
Bild på ett avskilt, stort lantligt beige beige u-kök, med en undermonterad diskho, skåp i shakerstil, vita skåp, träbänkskiva, vitt stänkskydd, stänkskydd i keramik, färgglada vitvaror, mellanmörkt trägolv, en köksö och brunt golv
Bild på ett avskilt, stort lantligt beige beige u-kök, med en undermonterad diskho, skåp i shakerstil, vita skåp, träbänkskiva, vitt stänkskydd, stänkskydd i keramik, färgglada vitvaror, mellanmörkt trägolv, en köksö och brunt golv
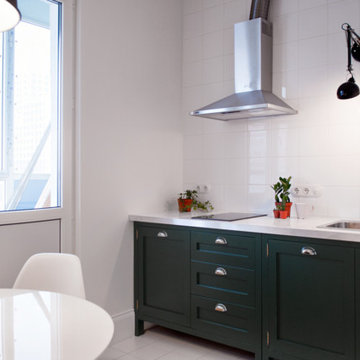
Foto på ett avskilt, litet nordiskt l-kök, med en undermonterad diskho, gröna skåp, kaklad bänkskiva, vitt stänkskydd, stänkskydd i keramik, färgglada vitvaror och mellanmörkt trägolv

Sam Oberter Photography
Idéer för att renovera ett avskilt, litet eklektiskt u-kök, med en rustik diskho, släta luckor, vita skåp, träbänkskiva, brunt stänkskydd, färgglada vitvaror och mellanmörkt trägolv
Idéer för att renovera ett avskilt, litet eklektiskt u-kök, med en rustik diskho, släta luckor, vita skåp, träbänkskiva, brunt stänkskydd, färgglada vitvaror och mellanmörkt trägolv
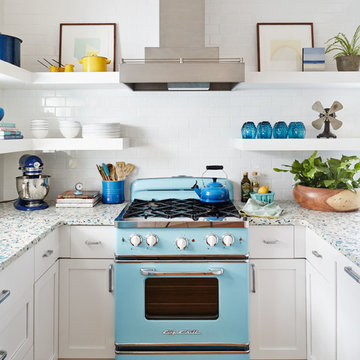
Idéer för ett maritimt u-kök, med skåp i shakerstil, vita skåp, vitt stänkskydd, stänkskydd i tunnelbanekakel, färgglada vitvaror och mellanmörkt trägolv

Bold, bright and beautiful. Just three of the many words we could use to describe the insanely cool Redhill Kitchen.
The bespoke J-Groove cabinetry keeps this kitchen sleek and smooth, with light reflecting off the slab doors to keep the room open and spacious.
Oak accents throughout the room softens the bold blue cabinetry, and grey tiles create a beautiful contrast between the two blues in the the room.
Integrated appliances ensure that the burgundy Rangemaster is always the focus of the eye, and the reclaimed gym flooring makes the room so unique.
It was a joy to work with NK Living on this project.
Photography by Chris Snook
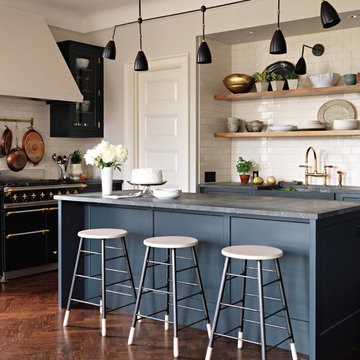
This kitchen was designed by Bilotta senior designer, Randy O’Kane, CKD with (and for) interior designer Blair Harris. The apartment is located in a turn-of-the-20th-century Manhattan brownstone and the kitchen (which was originally at the back of the apartment) was relocated to the front in order to gain more light in the heart of the home. Blair really wanted the cabinets to be a dark blue color and opted for Farrow & Ball’s “Railings”. In order to make sure the space wasn’t too dark, Randy suggested open shelves in natural walnut vs. traditional wall cabinets along the back wall. She complemented this with white crackled ceramic tiles and strips of LED lights hidden under the shelves, illuminating the space even more. The cabinets are Bilotta’s private label line, the Bilotta Collection, in a 1” thick, Shaker-style door with walnut interiors. The flooring is oak in a herringbone pattern and the countertops are Vermont soapstone. The apron-style sink is also made of soapstone and is integrated with the countertop. Blair opted for the trending unlacquered brass hardware from Rejuvenation’s “Massey” collection which beautifully accents the blue cabinetry and is then repeated on both the “Chagny” Lacanche range and the bridge-style Waterworks faucet.
The space was designed in such a way as to use the island to separate the primary cooking space from the living and dining areas. The island could be used for enjoying a less formal meal or as a plating area to pass food into the dining area.
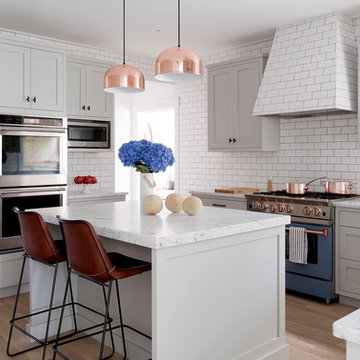
This cute cottage, one block from the beach, had not been updated in over 20 years. The homeowners finally decided that it was time to renovate after scrapping the idea of tearing the home down and starting over. Amazingly, they were able to give this house a fresh start with our input. We completed a full kitchen renovation and addition and updated 4 of their bathrooms. We added all new light fixtures, furniture, wallpaper, flooring, window treatments and tile. The mix of metals and wood brings a fresh vibe to the home. We loved working on this project and are so happy with the outcome!
Photographed by: James Salomon
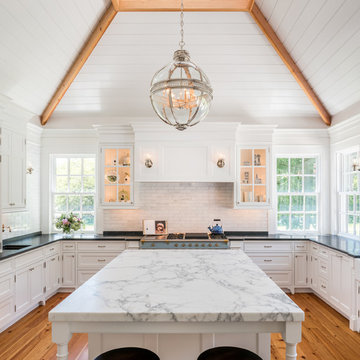
Angle Eye Photography
Klassisk inredning av ett stort svart svart u-kök, med en rustik diskho, vita skåp, vitt stänkskydd, färgglada vitvaror, en köksö, luckor med infälld panel, mellanmörkt trägolv, marmorbänkskiva, stänkskydd i tunnelbanekakel och brunt golv
Klassisk inredning av ett stort svart svart u-kök, med en rustik diskho, vita skåp, vitt stänkskydd, färgglada vitvaror, en köksö, luckor med infälld panel, mellanmörkt trägolv, marmorbänkskiva, stänkskydd i tunnelbanekakel och brunt golv
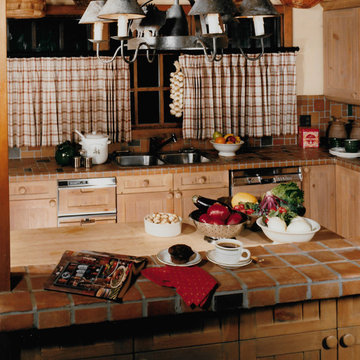
Rustic kitchen with custom cabinetry and handmade tile countertops.
Rustik inredning av ett avskilt, mellanstort u-kök, med en nedsänkt diskho, luckor med profilerade fronter, skåp i ljust trä, kaklad bänkskiva, flerfärgad stänkskydd, stänkskydd i mosaik, färgglada vitvaror, mellanmörkt trägolv och en köksö
Rustik inredning av ett avskilt, mellanstort u-kök, med en nedsänkt diskho, luckor med profilerade fronter, skåp i ljust trä, kaklad bänkskiva, flerfärgad stänkskydd, stänkskydd i mosaik, färgglada vitvaror, mellanmörkt trägolv och en köksö
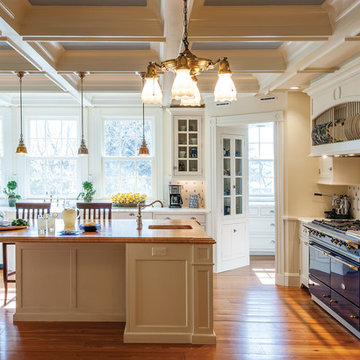
From the gorgeous coffered ceiling to the intricate custom plate rack above the range, to the spacious island with seating, no detail was overlooked in designing this custom kitchen.
Photo by Crown Point Cabinetry
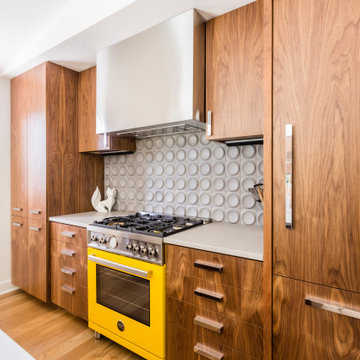
This Bertazzoni Professional range in our signature yellow serves as a focal point in this warm natural wood kitchen. Get inspired by color in Bertazzoni's 2021 Kitchen Trends and explore more top design advice from our experts.
(Photos: Catherine Nguyen // Design: Roux MacNeill Studio)

Exempel på ett litet lantligt vit vitt l-kök, med en nedsänkt diskho, släta luckor, beige skåp, kaklad bänkskiva, vitt stänkskydd, stänkskydd i tunnelbanekakel, färgglada vitvaror, mellanmörkt trägolv och brunt golv
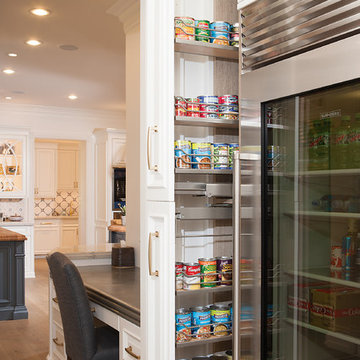
Exempel på ett stort klassiskt brun brunt kök, med en rustik diskho, luckor med upphöjd panel, vita skåp, träbänkskiva, flerfärgad stänkskydd, färgglada vitvaror, mellanmörkt trägolv och brunt golv
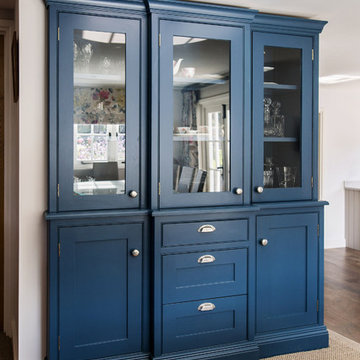
A light-filled extension on a country cottage transformed a small kitchen into a bigger family functional and sociable space. Our clients love their beautiful country cottage located in the countryside on the edge of Canterbury but needed more space. They built an extension and Burlanes were commissioned to created a country style kitchen that maintained the integrity of the property with some elegant modern additions.
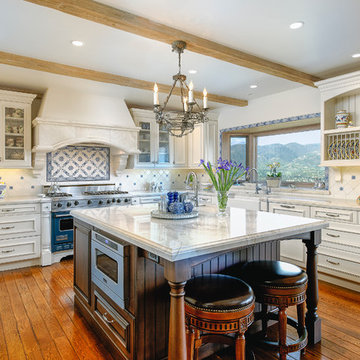
Photo by Joseph Claus
Wood-Mode Custom Cabinetry
Perimeter Cabinetry:
Door Style - Esperanto Recessed
Cabinet Finish - Vintage Nordic White on Maple
Hardware - Top Knobs
Island Cabinetry:
Door Style - Esperanto Raised
Cabinet Finish - Matte Antique Sienna on Cherry
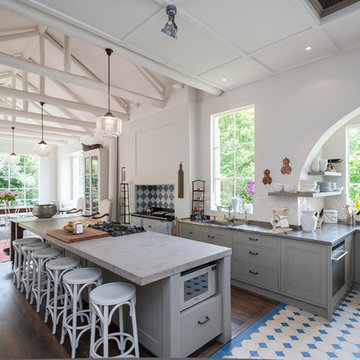
Bild på ett lantligt kök och matrum, med skåp i shakerstil, grå skåp, bänkskiva i rostfritt stål, flerfärgad stänkskydd, stänkskydd i keramik, färgglada vitvaror, mellanmörkt trägolv, en köksö och en rustik diskho
2 477 foton på kök, med färgglada vitvaror och mellanmörkt trägolv
4