511 foton på kök, med flerfärgad stänkskydd och stänkskydd i skiffer
Sortera efter:
Budget
Sortera efter:Populärt i dag
121 - 140 av 511 foton
Artikel 1 av 3
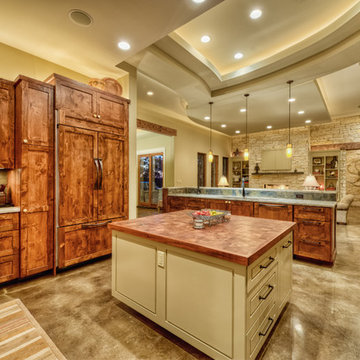
Kitchen with hidden refrigerator
Foto på ett stort vintage kök, med en undermonterad diskho, luckor med infälld panel, skåp i mörkt trä, marmorbänkskiva, flerfärgad stänkskydd, rostfria vitvaror, betonggolv, flera köksöar, stänkskydd i skiffer och grått golv
Foto på ett stort vintage kök, med en undermonterad diskho, luckor med infälld panel, skåp i mörkt trä, marmorbänkskiva, flerfärgad stänkskydd, rostfria vitvaror, betonggolv, flera köksöar, stänkskydd i skiffer och grått golv
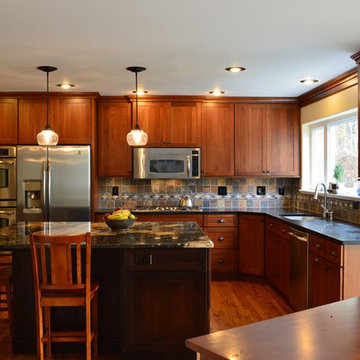
Kitchen design and photography by Jennifer Hayes of Castle Kitchens and Interiors
Idéer för att renovera ett amerikanskt kök, med en undermonterad diskho, luckor med infälld panel, skåp i mellenmörkt trä, granitbänkskiva, flerfärgad stänkskydd, rostfria vitvaror, en köksö och stänkskydd i skiffer
Idéer för att renovera ett amerikanskt kök, med en undermonterad diskho, luckor med infälld panel, skåp i mellenmörkt trä, granitbänkskiva, flerfärgad stänkskydd, rostfria vitvaror, en köksö och stänkskydd i skiffer
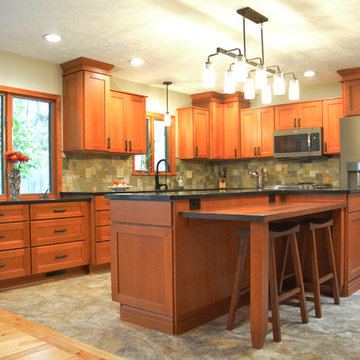
This craftsman style kitchen design is the perfect combination of form and function. With a custom designed hutch and eat-in kitchen island featuring a CraftArt wood tabletop, the kitchen is the perfect place for family and friends to gather. The wood tone of the Medallion cabinetry contrasts beautifully with the dark Cambria quartz countertop and slate backsplash, but it is the excellent storage accessories inside these cabinets that really set this design apart. From tray dividers to magic corner pull-outs, this kitchen keeps clutter at bay and lets the design shine through.
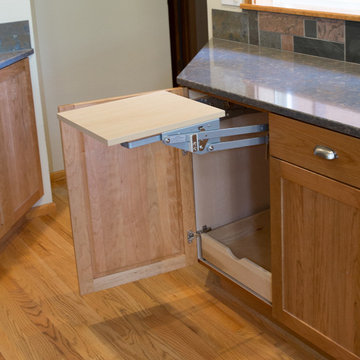
Our clients wanted to update their kitchen and create more storage space. They also needed a desk area in the kitchen and a display area for family keepsakes. With small children, they were not using the breakfast bar on the island, so we chose when redesigning the island to add storage instead of having the countertop overhang for seating. We extended the height of the cabinetry also. A desk area with 2 file drawers and mail sorting cubbies was created so the homeowners could have a place to organize their bills, charge their electronics, and pay bills. We also installed 2 plugs into the narrow bookcase to the right of the desk area with USB plugs for charging phones and tablets.
Our clients chose a cherry craftsman cabinet style with simple cups and knobs in brushed stainless steel. For the countertops, Silestone Copper Mist was chosen. It is a gorgeous slate blue hue with copper flecks. To compliment this choice, I custom designed this slate backsplash using multiple colors of slate. This unique, natural stone, geometric backsplash complemented the countertops and the cabinetry style perfectly.
We installed a pot filler over the cooktop and a pull-out spice cabinet to the right of the cooktop. To utilize counterspace, the microwave was installed into a wall cabinet to the right of the cooktop. We moved the sink and dishwasher into the island and placed a pull-out garbage and recycling drawer to the left of the sink. An appliance lift was also installed for a Kitchenaid mixer to be stored easily without ever having to lift it.
To improve the lighting in the kitchen and great room which has a vaulted pine tongue and groove ceiling, we designed and installed hollow beams to run the electricity through from the kitchen to the fireplace. For the island we installed 3 pendants and 4 down lights to provide ample lighting at the island. All lighting was put onto dimmer switches. We installed new down lighting along the cooktop wall. For the great room, we installed track lighting and attached it to the sides of the beams and used directional lights to provide lighting for the great room and to light up the fireplace.
The beautiful home in the woods, now has an updated, modern kitchen and fantastic lighting which our clients love.
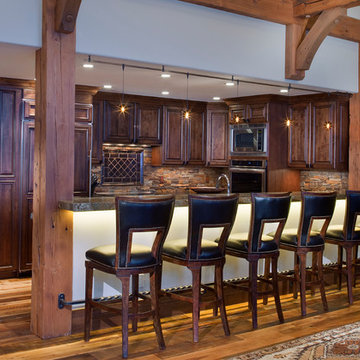
Inredning av ett rustikt kök, med luckor med upphöjd panel, skåp i mörkt trä, flerfärgad stänkskydd, stänkskydd i skiffer, integrerade vitvaror, mellanmörkt trägolv och en halv köksö
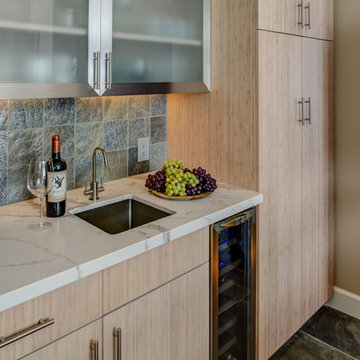
Treve Johnson Photography
Foto på ett avskilt, mellanstort funkis l-kök, med släta luckor, bänkskiva i kvarts, rostfria vitvaror, klinkergolv i porslin, en köksö, en undermonterad diskho, skåp i ljust trä, flerfärgad stänkskydd och stänkskydd i skiffer
Foto på ett avskilt, mellanstort funkis l-kök, med släta luckor, bänkskiva i kvarts, rostfria vitvaror, klinkergolv i porslin, en köksö, en undermonterad diskho, skåp i ljust trä, flerfärgad stänkskydd och stänkskydd i skiffer
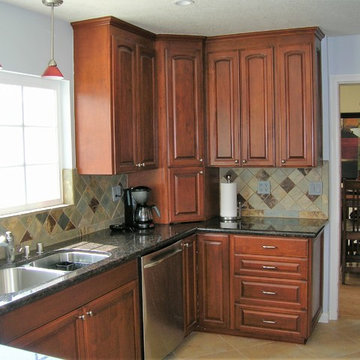
Raised the ceiling and added taller upper cabinets for more space. Corner cabinet rests on countertop. Hides toaster and blender.
Idéer för mellanstora vintage flerfärgat kök, med en undermonterad diskho, luckor med upphöjd panel, granitbänkskiva, flerfärgad stänkskydd, stänkskydd i skiffer, rostfria vitvaror, klinkergolv i keramik, en halv köksö, flerfärgat golv och skåp i mellenmörkt trä
Idéer för mellanstora vintage flerfärgat kök, med en undermonterad diskho, luckor med upphöjd panel, granitbänkskiva, flerfärgad stänkskydd, stänkskydd i skiffer, rostfria vitvaror, klinkergolv i keramik, en halv köksö, flerfärgat golv och skåp i mellenmörkt trä
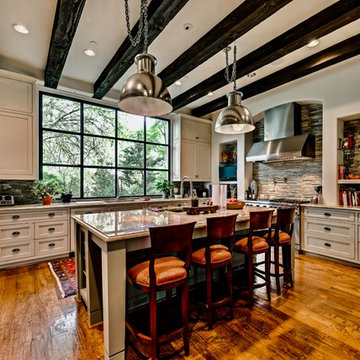
Inspiration för ett avskilt, mycket stort medelhavsstil u-kök, med en undermonterad diskho, skåp i shakerstil, vita skåp, marmorbänkskiva, flerfärgad stänkskydd, stänkskydd i skiffer, rostfria vitvaror, mellanmörkt trägolv, en köksö och brunt golv
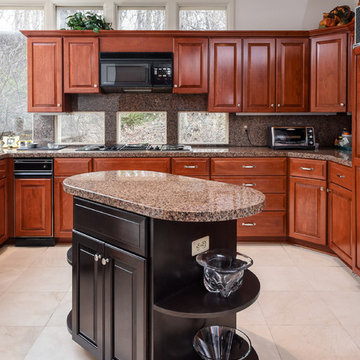
This kitchen was refaced with cherry wood in two different stains. The island has an espresso stain, and the kitchen around it has a more traditional cherry color on its doors and veneer. The raised center panels on the doors and the crown moulding combine for a traditional look. The sinks have two tip out trays for added functionality.
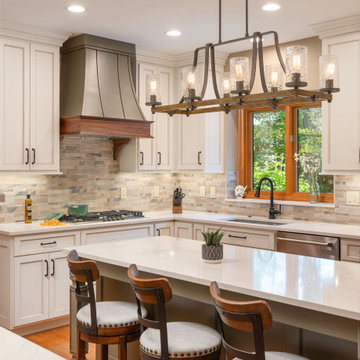
Idéer för ett stort klassiskt vit kök, med en undermonterad diskho, luckor med infälld panel, vita skåp, bänkskiva i kvarts, flerfärgad stänkskydd, stänkskydd i skiffer, rostfria vitvaror, mellanmörkt trägolv, en köksö och brunt golv
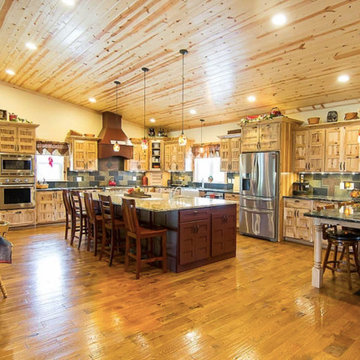
Idéer för ett mycket stort amerikanskt grå kök, med en rustik diskho, luckor med infälld panel, skåp i ljust trä, flerfärgad stänkskydd, stänkskydd i skiffer, rostfria vitvaror, mellanmörkt trägolv, en köksö och brunt golv
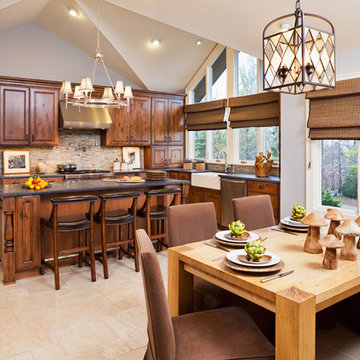
the wife of this home is an expert cook so together we designed a professional kitchen that would allow friends and family to be with her while she prepares. the rustic raised panel cabinetry is walnut stained while the butler's pantry beyond is ivory painted. the floors are random size travertine.
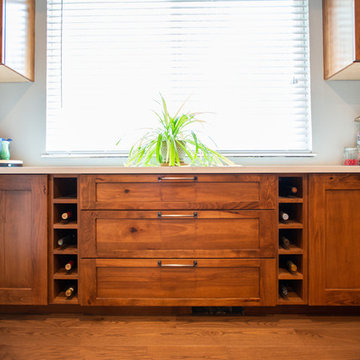
On the back wall we added shallow drawers, cabinets and some wine storage.
This was done so that we could allow extra room for seating at the end of the island.
Photographs by: Libbie Martin with Think Role
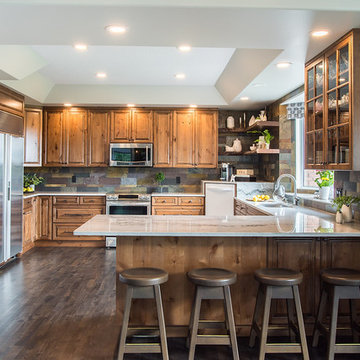
In order to save money on the project we kept the kitchen layout the same as well as kept the kitchen boxes. The new cabinet doors were built from Alder-wood, then stained and glazed which adds a beautiful depth and richness within the space. Sealine Extra Sette Mari Quartz and slate back splash completed the project.
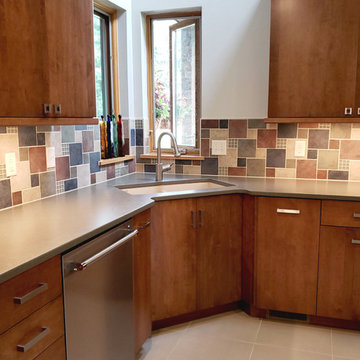
The windows above the sink look out to the front portico, while the ceiling opens to the second floor. The homeowner loves this space and requested the sink be located here.
Photo: S. Lang
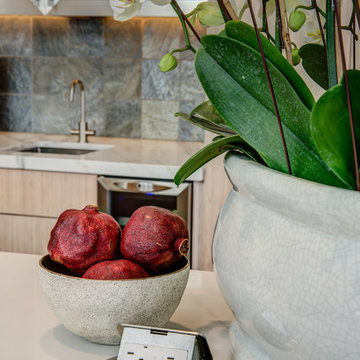
Treve Johnson Photography
Inredning av ett modernt avskilt, mellanstort l-kök, med släta luckor, bänkskiva i kvarts, rostfria vitvaror, klinkergolv i porslin, en köksö, en undermonterad diskho, skåp i ljust trä, flerfärgad stänkskydd och stänkskydd i skiffer
Inredning av ett modernt avskilt, mellanstort l-kök, med släta luckor, bänkskiva i kvarts, rostfria vitvaror, klinkergolv i porslin, en köksö, en undermonterad diskho, skåp i ljust trä, flerfärgad stänkskydd och stänkskydd i skiffer
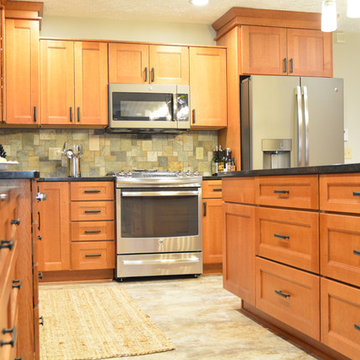
This craftsman style kitchen design is the perfect combination of form and function. With a custom designed hutch and eat-in kitchen island featuring a CraftArt wood tabletop, the kitchen is the perfect place for family and friends to gather. The wood tone of the Medallion cabinetry contrasts beautifully with the dark Cambria quartz countertop and slate backsplash, but it is the excellent storage accessories inside these cabinets that really set this design apart. From tray dividers to magic corner pull-outs, this kitchen keeps clutter at bay and lets the design shine through.
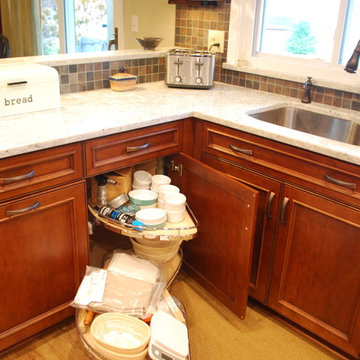
Corner or Blind Susan, super useful solution to get quality storage out of a difficult corner
Idéer för ett mellanstort rustikt u-kök, med en undermonterad diskho, släta luckor, skåp i mellenmörkt trä, bänkskiva i kvarts, flerfärgad stänkskydd, stänkskydd i skiffer, rostfria vitvaror, vinylgolv, en halv köksö och brunt golv
Idéer för ett mellanstort rustikt u-kök, med en undermonterad diskho, släta luckor, skåp i mellenmörkt trä, bänkskiva i kvarts, flerfärgad stänkskydd, stänkskydd i skiffer, rostfria vitvaror, vinylgolv, en halv köksö och brunt golv
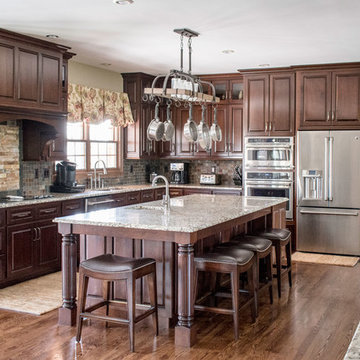
Another aspect of this Family Home Update involved gutting the Kitchen, making the layout more efficient, expanding the island, updating the custom cabinets and taking them all the way to the ceiling, and installing new appliances, countertops, backsplash and fixtures. The newly refinished floors look amazing against the new rich wood cabinet stain. The slate and ledge-stone backsplash brings the outdoors in. The island provides lots of prep space and is large enough to accommodate 4 leather saddle seat barstools.
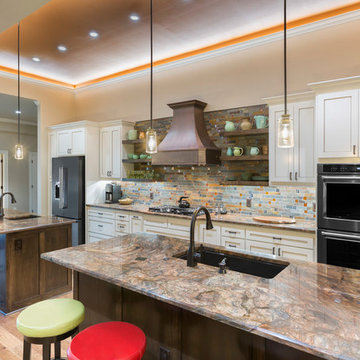
Exempel på ett mellanstort klassiskt kök, med en undermonterad diskho, skåp i shakerstil, vita skåp, granitbänkskiva, flerfärgad stänkskydd, stänkskydd i skiffer, rostfria vitvaror, mellanmörkt trägolv, en köksö och beiget golv
511 foton på kök, med flerfärgad stänkskydd och stänkskydd i skiffer
7