511 foton på kök, med flerfärgad stänkskydd och stänkskydd i skiffer
Sortera efter:
Budget
Sortera efter:Populärt i dag
141 - 160 av 511 foton
Artikel 1 av 3
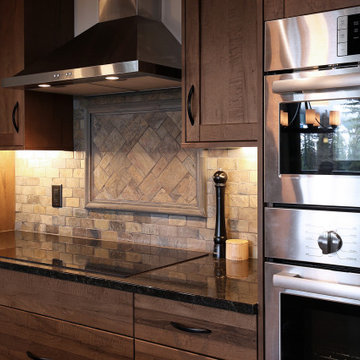
Entering the chalet, an open concept great room greets you. Kitchen, dining, and vaulted living room with wood ceilings create uplifting space to gather and connect with additional seating at granite kitchen island/bar.
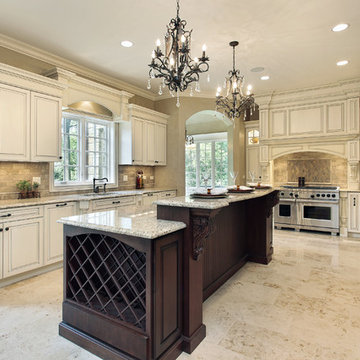
Based in New York, with over 50 years in the industry our business is built on a foundation of steadfast commitment to client satisfaction.
Idéer för att renovera ett stort vintage kök, med en undermonterad diskho, öppna hyllor, beige skåp, granitbänkskiva, flerfärgad stänkskydd, stänkskydd i skiffer, rostfria vitvaror, flera köksöar och beiget golv
Idéer för att renovera ett stort vintage kök, med en undermonterad diskho, öppna hyllor, beige skåp, granitbänkskiva, flerfärgad stänkskydd, stänkskydd i skiffer, rostfria vitvaror, flera köksöar och beiget golv
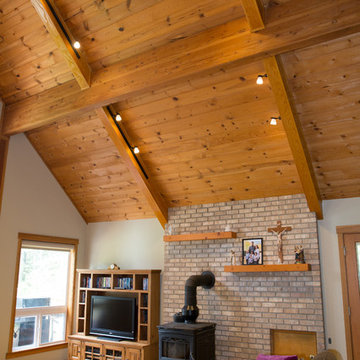
Our clients wanted to update their kitchen and create more storage space. They also needed a desk area in the kitchen and a display area for family keepsakes. With small children, they were not using the breakfast bar on the island, so we chose when redesigning the island to add storage instead of having the countertop overhang for seating. We extended the height of the cabinetry also. A desk area with 2 file drawers and mail sorting cubbies was created so the homeowners could have a place to organize their bills, charge their electronics, and pay bills. We also installed 2 plugs into the narrow bookcase to the right of the desk area with USB plugs for charging phones and tablets.
Our clients chose a cherry craftsman cabinet style with simple cups and knobs in brushed stainless steel. For the countertops, Silestone Copper Mist was chosen. It is a gorgeous slate blue hue with copper flecks. To compliment this choice, I custom designed this slate backsplash using multiple colors of slate. This unique, natural stone, geometric backsplash complemented the countertops and the cabinetry style perfectly.
We installed a pot filler over the cooktop and a pull-out spice cabinet to the right of the cooktop. To utilize counterspace, the microwave was installed into a wall cabinet to the right of the cooktop. We moved the sink and dishwasher into the island and placed a pull-out garbage and recycling drawer to the left of the sink. An appliance lift was also installed for a Kitchenaid mixer to be stored easily without ever having to lift it.
To improve the lighting in the kitchen and great room which has a vaulted pine tongue and groove ceiling, we designed and installed hollow beams to run the electricity through from the kitchen to the fireplace. For the island we installed 3 pendants and 4 down lights to provide ample lighting at the island. All lighting was put onto dimmer switches. We installed new down lighting along the cooktop wall. For the great room, we installed track lighting and attached it to the sides of the beams and used directional lights to provide lighting for the great room and to light up the fireplace.
The beautiful home in the woods, now has an updated, modern kitchen and fantastic lighting which our clients love.
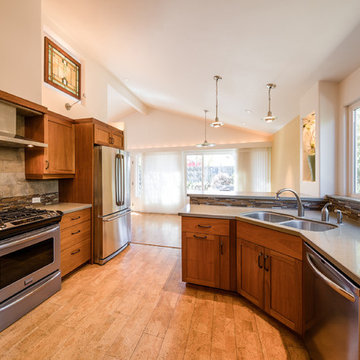
Joshua Shelly
Idéer för ett mycket stort amerikanskt kök, med en dubbel diskho, skåp i shakerstil, skåp i mellenmörkt trä, bänkskiva i kvarts, flerfärgad stänkskydd, stänkskydd i skiffer, rostfria vitvaror, korkgolv, en halv köksö och brunt golv
Idéer för ett mycket stort amerikanskt kök, med en dubbel diskho, skåp i shakerstil, skåp i mellenmörkt trä, bänkskiva i kvarts, flerfärgad stänkskydd, stänkskydd i skiffer, rostfria vitvaror, korkgolv, en halv köksö och brunt golv
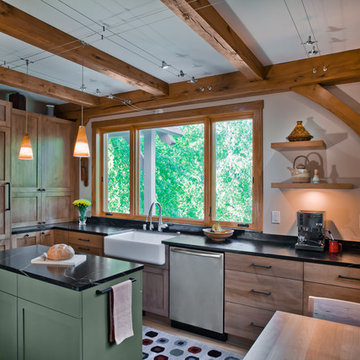
Gilbertson Photography
Inspiration för ett avskilt, mellanstort vintage svart svart l-kök, med en rustik diskho, skåp i shakerstil, skåp i mellenmörkt trä, bänkskiva i täljsten, flerfärgad stänkskydd, stänkskydd i skiffer, integrerade vitvaror, ljust trägolv, en köksö och brunt golv
Inspiration för ett avskilt, mellanstort vintage svart svart l-kök, med en rustik diskho, skåp i shakerstil, skåp i mellenmörkt trä, bänkskiva i täljsten, flerfärgad stänkskydd, stänkskydd i skiffer, integrerade vitvaror, ljust trägolv, en köksö och brunt golv
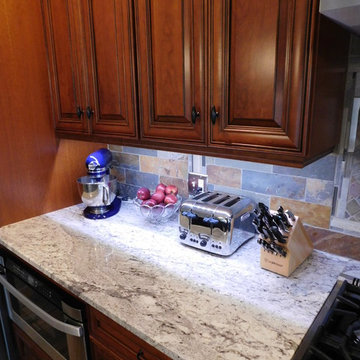
Solomon Home
Photos: Christiana Gianzanti, Arley Wholesale
Inspiration för stora klassiska linjära beige kök med öppen planlösning, med en undermonterad diskho, luckor med upphöjd panel, skåp i mörkt trä, granitbänkskiva, flerfärgad stänkskydd, stänkskydd i skiffer, rostfria vitvaror, mörkt trägolv, en köksö och brunt golv
Inspiration för stora klassiska linjära beige kök med öppen planlösning, med en undermonterad diskho, luckor med upphöjd panel, skåp i mörkt trä, granitbänkskiva, flerfärgad stänkskydd, stänkskydd i skiffer, rostfria vitvaror, mörkt trägolv, en köksö och brunt golv
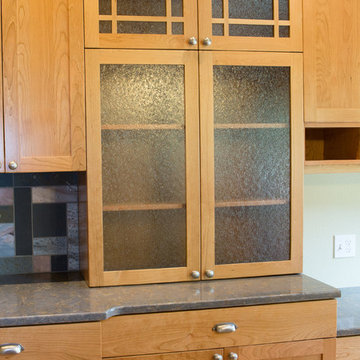
Our clients wanted to update their kitchen and create more storage space. They also needed a desk area in the kitchen and a display area for family keepsakes. With small children, they were not using the breakfast bar on the island, so we chose when redesigning the island to add storage instead of having the countertop overhang for seating. We extended the height of the cabinetry also. A desk area with 2 file drawers and mail sorting cubbies was created so the homeowners could have a place to organize their bills, charge their electronics, and pay bills. We also installed 2 plugs into the narrow bookcase to the right of the desk area with USB plugs for charging phones and tablets.
Our clients chose a cherry craftsman cabinet style with simple cups and knobs in brushed stainless steel. For the countertops, Silestone Copper Mist was chosen. It is a gorgeous slate blue hue with copper flecks. To compliment this choice, I custom designed this slate backsplash using multiple colors of slate. This unique, natural stone, geometric backsplash complemented the countertops and the cabinetry style perfectly.
We installed a pot filler over the cooktop and a pull-out spice cabinet to the right of the cooktop. To utilize counterspace, the microwave was installed into a wall cabinet to the right of the cooktop. We moved the sink and dishwasher into the island and placed a pull-out garbage and recycling drawer to the left of the sink. An appliance lift was also installed for a Kitchenaid mixer to be stored easily without ever having to lift it.
To improve the lighting in the kitchen and great room which has a vaulted pine tongue and groove ceiling, we designed and installed hollow beams to run the electricity through from the kitchen to the fireplace. For the island we installed 3 pendants and 4 down lights to provide ample lighting at the island. All lighting was put onto dimmer switches. We installed new down lighting along the cooktop wall. For the great room, we installed track lighting and attached it to the sides of the beams and used directional lights to provide lighting for the great room and to light up the fireplace.
The beautiful home in the woods, now has an updated, modern kitchen and fantastic lighting which our clients love.
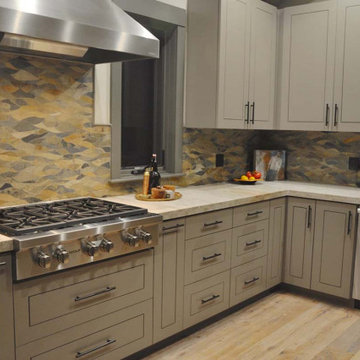
Beautiful traditional kitchen remodel with slate backsplash tile. Tied together with gray cabinetry and stainless steel appliances.
Bild på ett mellanstort vintage beige beige kök, med en nedsänkt diskho, släta luckor, grå skåp, bänkskiva i kvartsit, flerfärgad stänkskydd, stänkskydd i skiffer, rostfria vitvaror, mellanmörkt trägolv, en köksö och brunt golv
Bild på ett mellanstort vintage beige beige kök, med en nedsänkt diskho, släta luckor, grå skåp, bänkskiva i kvartsit, flerfärgad stänkskydd, stänkskydd i skiffer, rostfria vitvaror, mellanmörkt trägolv, en köksö och brunt golv
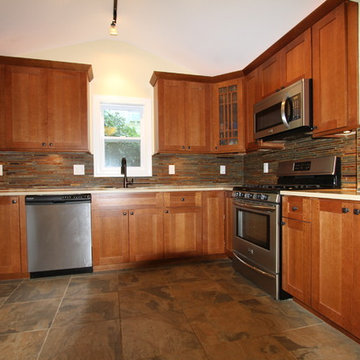
Foto på ett mellanstort amerikanskt u-kök, med skåp i shakerstil, skåp i mellenmörkt trä, flerfärgad stänkskydd, rostfria vitvaror, en enkel diskho, bänkskiva i kvartsit och stänkskydd i skiffer
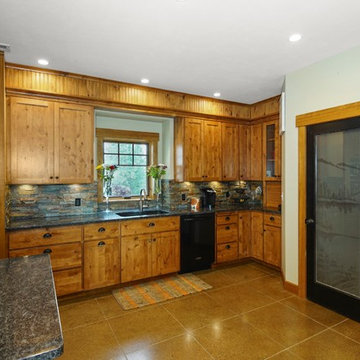
Kitchen with walk in pantry
Exempel på ett stort amerikanskt flerfärgad flerfärgat l-kök, med en undermonterad diskho, luckor med infälld panel, skåp i slitet trä, granitbänkskiva, flerfärgad stänkskydd, stänkskydd i skiffer, svarta vitvaror, betonggolv, en köksö och beiget golv
Exempel på ett stort amerikanskt flerfärgad flerfärgat l-kök, med en undermonterad diskho, luckor med infälld panel, skåp i slitet trä, granitbänkskiva, flerfärgad stänkskydd, stänkskydd i skiffer, svarta vitvaror, betonggolv, en köksö och beiget golv
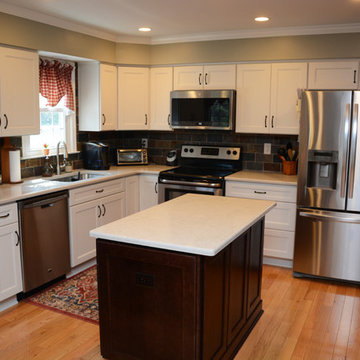
This kitchen features Homecrest Cabinetry. The perimeter cabinets are Hershing doors in Maple with French Vanilla Opaque color. The island cabinetry uses Hershing doors in Hickory with Porter finish. The countertops are Caesarstone Taj Royal quartz from Creative In Counters. The backsplash is Jeffrey Court Chapter 9 Pietra Opus Slate
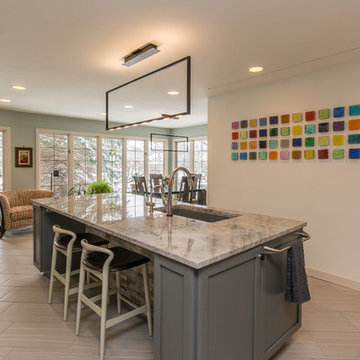
From storage to circulation to functionality, this kitchen has it all. Not to mention the textures, visual appeal, and one-of-a-kind finishing touches …. it has it all!
Cabinetry: PINNACLE CABINET CO., Mt. Pleasant, Michigan
General Contractor: STELLA CONTRACING, INC, Plymouth, MI
Photo Credit: THE FRONT DOOR REAL ESTATE PHOTOGRAPHY
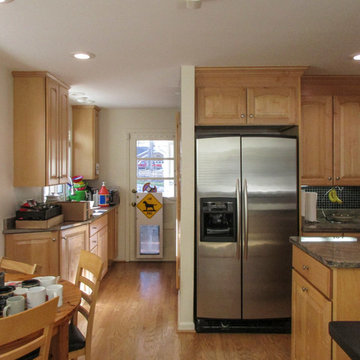
Before pictures
Bild på ett stort vintage kök, med skåp i shakerstil, rostfria vitvaror, mellanmörkt trägolv, flera köksöar, en undermonterad diskho, skåp i mörkt trä, bänkskiva i kvarts, flerfärgad stänkskydd och stänkskydd i skiffer
Bild på ett stort vintage kök, med skåp i shakerstil, rostfria vitvaror, mellanmörkt trägolv, flera köksöar, en undermonterad diskho, skåp i mörkt trä, bänkskiva i kvarts, flerfärgad stänkskydd och stänkskydd i skiffer
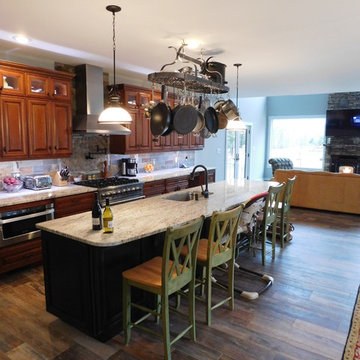
Solomon Home
Photos: Christiana Gianzanti, Arley Wholesale
Inredning av ett klassiskt stort beige linjärt beige kök med öppen planlösning, med en undermonterad diskho, luckor med upphöjd panel, skåp i mörkt trä, granitbänkskiva, flerfärgad stänkskydd, stänkskydd i skiffer, rostfria vitvaror, mörkt trägolv, en köksö och brunt golv
Inredning av ett klassiskt stort beige linjärt beige kök med öppen planlösning, med en undermonterad diskho, luckor med upphöjd panel, skåp i mörkt trä, granitbänkskiva, flerfärgad stänkskydd, stänkskydd i skiffer, rostfria vitvaror, mörkt trägolv, en köksö och brunt golv
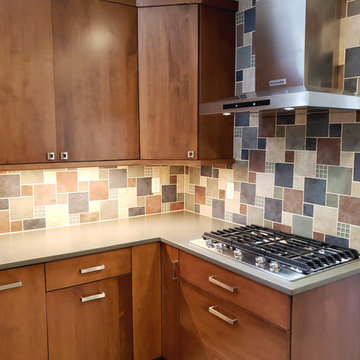
This stunning backsplash was designed using nine different tiles in three different sizes. The desire was to create a slate backsplash to connect to the fireplace surround in the living room, which is visible from the kitchen. The natural colors of the stone and accents of grey-green glass provide movment and complement the soft green quartz countertop with a suede finish.
Photo: S. Lang
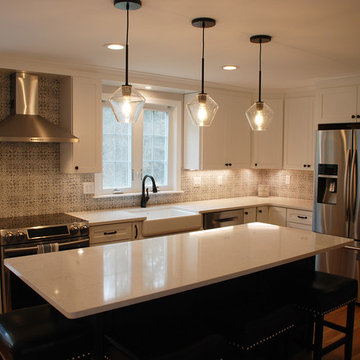
Emerson J. Clauss IV
Inspiration för ett mellanstort vintage vit vitt kök, med en rustik diskho, skåp i shakerstil, vita skåp, marmorbänkskiva, flerfärgad stänkskydd, stänkskydd i skiffer, rostfria vitvaror, ljust trägolv, en köksö och brunt golv
Inspiration för ett mellanstort vintage vit vitt kök, med en rustik diskho, skåp i shakerstil, vita skåp, marmorbänkskiva, flerfärgad stänkskydd, stänkskydd i skiffer, rostfria vitvaror, ljust trägolv, en köksö och brunt golv
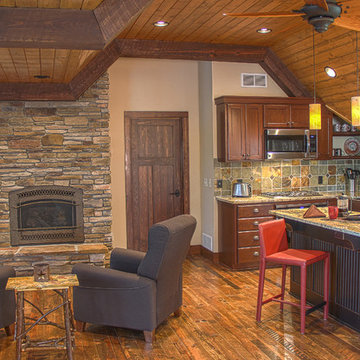
Bild på ett rustikt kök, med en rustik diskho, luckor med upphöjd panel, bruna skåp, granitbänkskiva, flerfärgad stänkskydd, stänkskydd i skiffer, rostfria vitvaror, mellanmörkt trägolv, en köksö och brunt golv
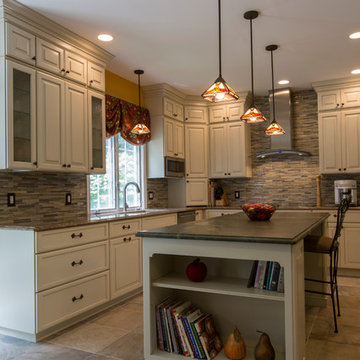
David Dadekian
Idéer för att renovera ett stort amerikanskt kök, med en undermonterad diskho, luckor med upphöjd panel, vita skåp, bänkskiva i kvartsit, flerfärgad stänkskydd, stänkskydd i skiffer, rostfria vitvaror, klinkergolv i porslin, en köksö och beiget golv
Idéer för att renovera ett stort amerikanskt kök, med en undermonterad diskho, luckor med upphöjd panel, vita skåp, bänkskiva i kvartsit, flerfärgad stänkskydd, stänkskydd i skiffer, rostfria vitvaror, klinkergolv i porslin, en köksö och beiget golv
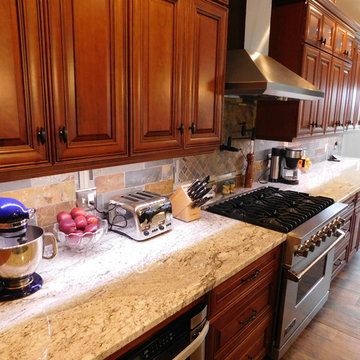
Solomon Home
Photos: Christiana Gianzanti, Arley Wholesale
Idéer för att renovera ett stort vintage beige linjärt beige kök med öppen planlösning, med en undermonterad diskho, luckor med upphöjd panel, skåp i mörkt trä, granitbänkskiva, flerfärgad stänkskydd, stänkskydd i skiffer, rostfria vitvaror, mörkt trägolv, en köksö och brunt golv
Idéer för att renovera ett stort vintage beige linjärt beige kök med öppen planlösning, med en undermonterad diskho, luckor med upphöjd panel, skåp i mörkt trä, granitbänkskiva, flerfärgad stänkskydd, stänkskydd i skiffer, rostfria vitvaror, mörkt trägolv, en köksö och brunt golv
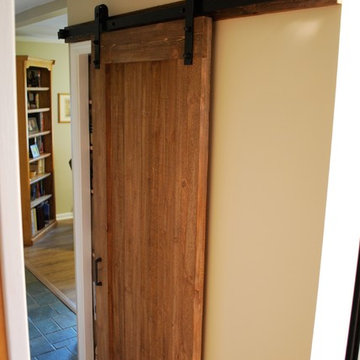
new barn door for pantry
Foto på ett mellanstort rustikt u-kök, med en undermonterad diskho, släta luckor, skåp i mellenmörkt trä, bänkskiva i kvarts, flerfärgad stänkskydd, stänkskydd i skiffer, rostfria vitvaror, vinylgolv, en halv köksö och brunt golv
Foto på ett mellanstort rustikt u-kök, med en undermonterad diskho, släta luckor, skåp i mellenmörkt trä, bänkskiva i kvarts, flerfärgad stänkskydd, stänkskydd i skiffer, rostfria vitvaror, vinylgolv, en halv köksö och brunt golv
511 foton på kök, med flerfärgad stänkskydd och stänkskydd i skiffer
8