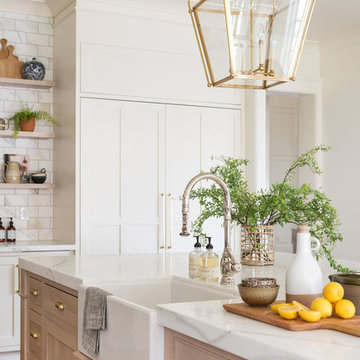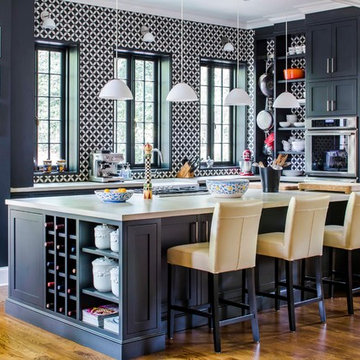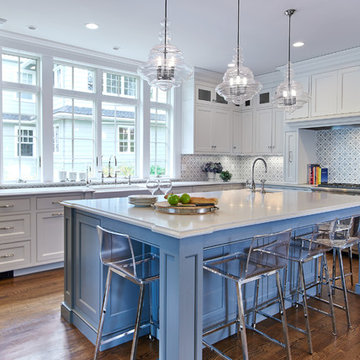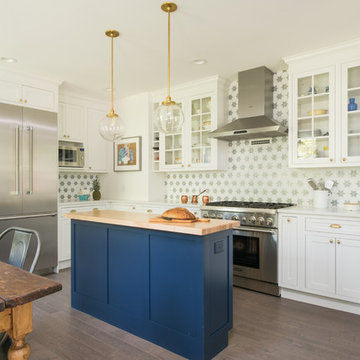112 272 foton på kök, med flerfärgad stänkskydd
Sortera efter:
Budget
Sortera efter:Populärt i dag
41 - 60 av 112 272 foton
Artikel 1 av 2

These vintage window sashes replaced the early 60's garden window that would never have been in a 1920's house! Farmhouse sink and Bridge faucet from Vintage Tub & Bath.

Cucina a ferro di cavallo in ambiente di 12 mq - Render fotorealistico del progetto
Foto på ett avskilt, mellanstort funkis brun u-kök, med en dubbel diskho, släta luckor, vita skåp, laminatbänkskiva, flerfärgad stänkskydd, stänkskydd i marmor, rostfria vitvaror, marmorgolv och vitt golv
Foto på ett avskilt, mellanstort funkis brun u-kök, med en dubbel diskho, släta luckor, vita skåp, laminatbänkskiva, flerfärgad stänkskydd, stänkskydd i marmor, rostfria vitvaror, marmorgolv och vitt golv

Written by Mary Kate Hogan for Westchester Home Magazine.
"The Goal: The family that cooks together has the most fun — especially when their kitchen is equipped with four ovens and tons of workspace. After a first-floor renovation of a home for a couple with four grown children, the new kitchen features high-tech appliances purchased through Royal Green and a custom island with a connected table to seat family, friends, and cooking spectators. An old dining room was eliminated, and the whole area was transformed into one open, L-shaped space with a bar and family room.
“They wanted to expand the kitchen and have more of an entertaining room for their family gatherings,” says designer Danielle Florie. She designed the kitchen so that two or three people can work at the same time, with a full sink in the island that’s big enough for cleaning vegetables or washing pots and pans.
Key Features:
Well-Stocked Bar: The bar area adjacent to the kitchen doubles as a coffee center. Topped with a leathered brown marble, the bar houses the coffee maker as well as a wine refrigerator, beverage fridge, and built-in ice maker. Upholstered swivel chairs encourage people to gather and stay awhile.
Finishing Touches: Counters around the kitchen and the island are covered with a Cambria quartz that has the light, airy look the homeowners wanted and resists stains and scratches. A geometric marble tile backsplash is an eye-catching decorative element.
Into the Wood: The larger table in the kitchen was handmade for the family and matches the island base. On the floor, wood planks with a warm gray tone run diagonally for added interest."
Bilotta Designer: Danielle Florie
Photographer: Phillip Ennis

This small kitchen packs a powerful punch. By replacing an oversized sliding glass door with a 24" cantilever which created additional floor space. We tucked a large Reid Shaw farm sink with a wall mounted faucet into this recess. A 7' peninsula was added for storage, work counter and informal dining. A large oversized window floods the kitchen with light. The color of the Eucalyptus painted and glazed cabinets is reflected in both the Najerine stone counter tops and the glass mosaic backsplash tile from Oceanside Glass Tile, "Devotion" series. All dishware is stored in drawers and the large to the counter cabinet houses glassware, mugs and serving platters. Tray storage is located above the refrigerator. Bottles and large spices are located to the left of the range in a pull out cabinet. Pots and pans are located in large drawers to the left of the dishwasher. Pantry storage was created in a large closet to the left of the peninsula for oversized items as well as the microwave. Additional pantry storage for food is located to the right of the refrigerator in an alcove. Cooking ventilation is provided by a pull out hood so as not to distract from the lines of the kitchen.

Maritim inredning av ett mellanstort vit vitt kök, med en rustik diskho, skåp i shakerstil, vita skåp, granitbänkskiva, flerfärgad stänkskydd, stänkskydd i glaskakel, rostfria vitvaror, klinkergolv i keramik, en köksö och brunt golv

Download our free ebook, Creating the Ideal Kitchen. DOWNLOAD NOW
The homeowners came to us looking to update the kitchen in their historic 1897 home. The home had gone through an extensive renovation several years earlier that added a master bedroom suite and updates to the front façade. The kitchen however was not part of that update and a prior 1990’s update had left much to be desired. The client is an avid cook, and it was just not very functional for the family.
The original kitchen was very choppy and included a large eat in area that took up more than its fair share of the space. On the wish list was a place where the family could comfortably congregate, that was easy and to cook in, that feels lived in and in check with the rest of the home’s décor. They also wanted a space that was not cluttered and dark – a happy, light and airy room. A small powder room off the space also needed some attention so we set out to include that in the remodel as well.
See that arch in the neighboring dining room? The homeowner really wanted to make the opening to the dining room an arch to match, so we incorporated that into the design.
Another unfortunate eyesore was the state of the ceiling and soffits. Turns out it was just a series of shortcuts from the prior renovation, and we were surprised and delighted that we were easily able to flatten out almost the entire ceiling with a couple of little reworks.
Other changes we made were to add new windows that were appropriate to the new design, which included moving the sink window over slightly to give the work zone more breathing room. We also adjusted the height of the windows in what was previously the eat-in area that were too low for a countertop to work. We tried to keep an old island in the plan since it was a well-loved vintage find, but the tradeoff for the function of the new island was not worth it in the end. We hope the old found a new home, perhaps as a potting table.
Designed by: Susan Klimala, CKD, CBD
Photography by: Michael Kaskel
For more information on kitchen and bath design ideas go to: www.kitchenstudio-ge.com

Inspiration för klassiska svart kök, med en rustik diskho, luckor med infälld panel, vita skåp, flerfärgad stänkskydd, stänkskydd i tunnelbanekakel, rostfria vitvaror, mellanmörkt trägolv, en köksö och brunt golv

Idéer för vintage linjära vitt skafferier, med en undermonterad diskho, släta luckor, vita skåp, ljust trägolv, marmorbänkskiva, flerfärgad stänkskydd och brunt golv

Bild på ett stort vintage grå grått u-kök, med en undermonterad diskho, skåp i shakerstil, vita skåp, flerfärgad stänkskydd, integrerade vitvaror, mellanmörkt trägolv, en köksö och brunt golv

Bild på ett stort maritimt flerfärgad flerfärgat kök, med vita skåp, marmorbänkskiva, flerfärgad stänkskydd, stänkskydd i marmor, mellanmörkt trägolv och en köksö

Idéer för rustika kök och matrum, med skåp i shakerstil, flerfärgad stänkskydd, stänkskydd i stickkakel, rostfria vitvaror, en köksö och mellanmörkt trägolv

Idéer för ett mellanstort klassiskt flerfärgad kök, med en rustik diskho, skåp i shakerstil, grå skåp, bänkskiva i kvarts, flerfärgad stänkskydd, stänkskydd i mosaik, rostfria vitvaror, klinkergolv i porslin och grått golv

Jeff Herr
Idéer för att renovera ett vintage vit vitt l-kök, med skåp i shakerstil, svarta skåp, flerfärgad stänkskydd, rostfria vitvaror, en köksö, brunt golv och mörkt trägolv
Idéer för att renovera ett vintage vit vitt l-kök, med skåp i shakerstil, svarta skåp, flerfärgad stänkskydd, rostfria vitvaror, en köksö, brunt golv och mörkt trägolv

Greg Premru
Idéer för maritima vitt kök och matrum, med en undermonterad diskho, luckor med infälld panel, grå skåp, flerfärgad stänkskydd, rostfria vitvaror, mellanmörkt trägolv, en köksö och brunt golv
Idéer för maritima vitt kök och matrum, med en undermonterad diskho, luckor med infälld panel, grå skåp, flerfärgad stänkskydd, rostfria vitvaror, mellanmörkt trägolv, en köksö och brunt golv

Exempel på ett maritimt vit vitt l-kök, med en rustik diskho, skåp i shakerstil, vita skåp, flerfärgad stänkskydd, rostfria vitvaror, mellanmörkt trägolv och en köksö

David Cannon
Maritim inredning av ett vit vitt l-kök, med en rustik diskho, skåp i shakerstil, grå skåp, flerfärgad stänkskydd, rostfria vitvaror, mörkt trägolv, en köksö och brunt golv
Maritim inredning av ett vit vitt l-kök, med en rustik diskho, skåp i shakerstil, grå skåp, flerfärgad stänkskydd, rostfria vitvaror, mörkt trägolv, en köksö och brunt golv

Idéer för ett stort lantligt vit l-kök, med skåp i shakerstil, vita skåp, en köksö, flerfärgad stänkskydd, svart golv, en rustik diskho, bänkskiva i kvarts, rostfria vitvaror, skiffergolv och fönster som stänkskydd

The expanded kitchen area is now a sunlit space for a young couple that loves to entertain and cook. The selection of range needed a hood that was more than 400 CFM. This required supplying make-up air which was accomplished by artfully creating inconspicuous vents under the cook hood.
Photo: Mary Prince Photography

Shaker kitchen cabinets painted in Farrow & Ball Hague blue with antique brass knobs, pulls and catches. The worktop is Arabescato Corcia Marble. A wall of tall cabinets feature a double larder, double integrated oven and integrated fridge/freezer. A shaker double ceramic sink with polished nickel mixer tap and a Quooker boiling water tap sit in the perimeter run of cabinets with a Bert & May Majadas tile splash back topped off with a floating oak shelf. An induction hob sits on the island with three hanging pendant lights. Two moulded dark blue bar stools provide seating at the overhang worktop breakfast bar. The flooring is dark oak parquet.
Photographer - Charlie O'Beirne
112 272 foton på kök, med flerfärgad stänkskydd
3
