116 foton på kök, med flerfärgad stänkskydd
Sortera efter:
Budget
Sortera efter:Populärt i dag
21 - 40 av 116 foton
Artikel 1 av 3
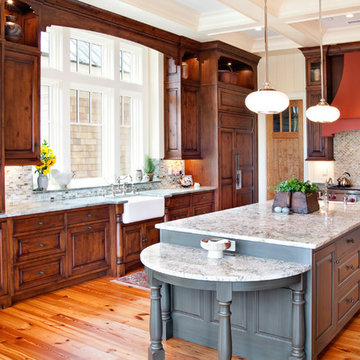
Inspiration för klassiska l-kök, med integrerade vitvaror, en rustik diskho, luckor med upphöjd panel, skåp i mörkt trä, flerfärgad stänkskydd och stänkskydd i mosaik
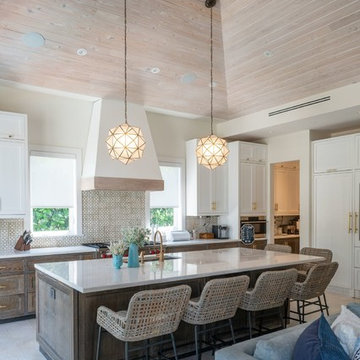
Exempel på ett medelhavsstil vit vitt kök med öppen planlösning, med en undermonterad diskho, skåp i shakerstil, vita skåp, flerfärgad stänkskydd, rostfria vitvaror, en köksö och grått golv
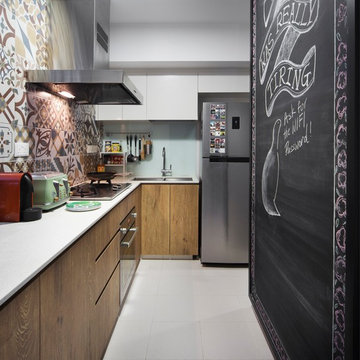
Inredning av ett modernt vit vitt kök, med en undermonterad diskho, släta luckor, skåp i mellenmörkt trä, flerfärgad stänkskydd, stänkskydd i cementkakel, rostfria vitvaror och vitt golv
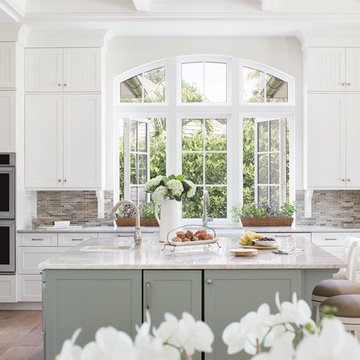
Inredning av ett beige beige kök och matrum, med en rustik diskho, skåp i shakerstil, gröna skåp, flerfärgad stänkskydd, stänkskydd i stickkakel, rostfria vitvaror, mellanmörkt trägolv, en köksö och beiget golv

Inspiration för mellanstora maritima vitt kök och matrum, med luckor med infälld panel, vita skåp, bänkskiva i kvartsit, flerfärgad stänkskydd, stänkskydd i keramik, vitt golv, svarta vitvaror och en köksö
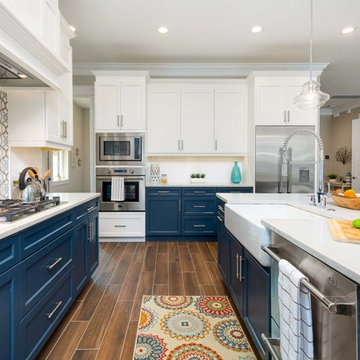
Kitchen
Foto på ett maritimt vit kök, med en rustik diskho, skåp i shakerstil, blå skåp, flerfärgad stänkskydd, rostfria vitvaror, en köksö och brunt golv
Foto på ett maritimt vit kök, med en rustik diskho, skåp i shakerstil, blå skåp, flerfärgad stänkskydd, rostfria vitvaror, en köksö och brunt golv
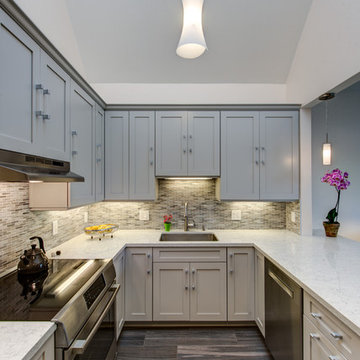
The client was recently widowed and had been wanting to remodel her kitchen for a long time. Although the floor plan of the space remained the same, the kitchen received a major makeover in terms of aesthetic and function to fit the style and needs of the client and her small dog in this water front residence.
The peninsula was brought down in height to achieve a more spacious and inviting feel into the living space and patio facing the water. Shades of gray were used to veer away from the all white kitchen and adding a dark gray entertainment unit really added drama to the space.
Schedule an appointment with one of our designers:
http://www.gkandb.com/contact-us/
DESIGNER: CJ LOWENTHAL
PHOTOGRAPHY: TREVE JOHNSON
CABINETS: DURA SUPREME CABINETRY
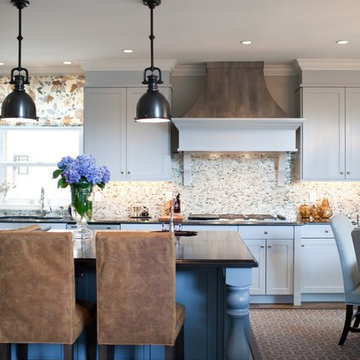
Grey cabinets, wenge wood island top, faux metal hood by Kelly Walker of Baltimore Art Star
Photography by Jamie Sentz
Contractors Smart Homes Services
Pete Dallam custom cabinetmaker for Island
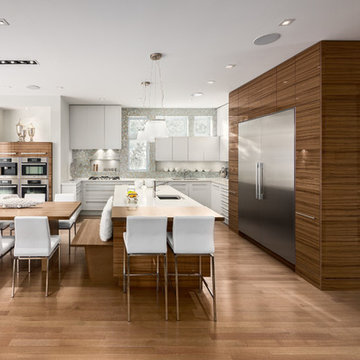
This large kitchen is situated in an open plan that includes a generous eating area and a family room.
The space was awkward for a few reasons:
- The main kitchen wall was part of a ‘bump out’ for the house making for challenging transitions
- The large movable wall of glazing at the back wall of the house
- The placement of the other glazing that could not be changed for architectural reasons
The primary solution was to create the oven niche with an interior design feature. This shape was repeated for the cabinets surrounding the fridge and freezer. The cabinetry for these features was done in a horizontally grain-matched veneer and this was also used for the island cabinets.
Instead of the usual wall separating the kitchen and dining room, a wall was created with matching millwork and the horizontal grain matching was wrapped around the corner to the back of the millwork wall. This resulted in a stunning effect with 25 feet of continuous lineal feet of wood panelling that is grain matched.
Subtle grey cabinets are muted compared to the gloss finish on the wood grain and are offset by the complimentary mosaic wall tile. The floor is rift oak and the colour of the flooring is used for the custom table, bench and eating bar.

Modern inredning av ett mellanstort linjärt kök med öppen planlösning, med luckor med upphöjd panel, rostfria vitvaror, en undermonterad diskho, vita skåp, granitbänkskiva, flerfärgad stänkskydd, skiffergolv, en köksö och stänkskydd i skiffer
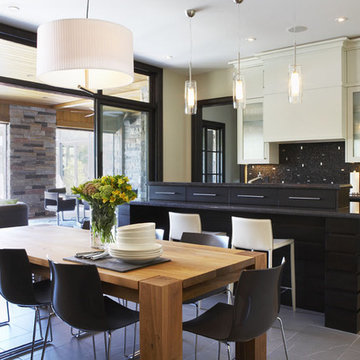
Photographer: Michael Graydon
Inredning av ett modernt stort linjärt kök och matrum, med luckor med glaspanel, flerfärgad stänkskydd, stänkskydd i mosaik, vita skåp, rostfria vitvaror och en köksö
Inredning av ett modernt stort linjärt kök och matrum, med luckor med glaspanel, flerfärgad stänkskydd, stänkskydd i mosaik, vita skåp, rostfria vitvaror och en köksö
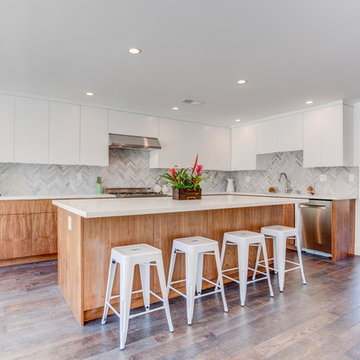
Eric Charles Photography
Inredning av ett modernt stort l-kök, med släta luckor, rostfria vitvaror, en köksö, vita skåp, flerfärgad stänkskydd, mörkt trägolv och en undermonterad diskho
Inredning av ett modernt stort l-kök, med släta luckor, rostfria vitvaror, en köksö, vita skåp, flerfärgad stänkskydd, mörkt trägolv och en undermonterad diskho
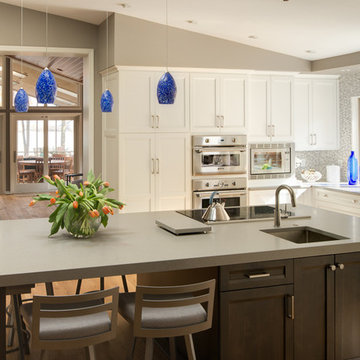
The island seats 5. Den is beyond.
© 2015 Adam Gibson
Exempel på ett klassiskt l-kök, med en undermonterad diskho, skåp i shakerstil, vita skåp, flerfärgad stänkskydd, stänkskydd i mosaik, rostfria vitvaror, ljust trägolv och en köksö
Exempel på ett klassiskt l-kök, med en undermonterad diskho, skåp i shakerstil, vita skåp, flerfärgad stänkskydd, stänkskydd i mosaik, rostfria vitvaror, ljust trägolv och en köksö
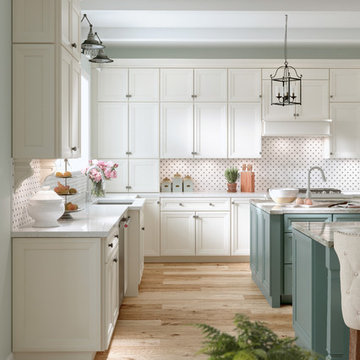
Traditional kitchen with classic matt cream doors and double island with teal matt doors. Oak wood flooring and granite worktops with integrated sinks. Also featuring cage lighting. CGI 2017, design by shadowlightgroup.com and all CG production by www.pikcells.com
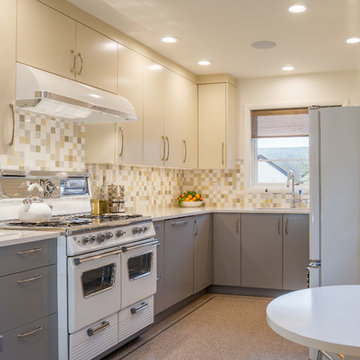
Mid-century Portland home artfully renovated incorporating some modern accoutrements and decorated with Clayhaus Ceramic tile.
Inspiration för mellanstora 50 tals kök, med en undermonterad diskho, släta luckor, flerfärgad stänkskydd, stänkskydd i keramik, vita vitvaror, linoleumgolv, bänkskiva i kvarts och grå skåp
Inspiration för mellanstora 50 tals kök, med en undermonterad diskho, släta luckor, flerfärgad stänkskydd, stänkskydd i keramik, vita vitvaror, linoleumgolv, bänkskiva i kvarts och grå skåp
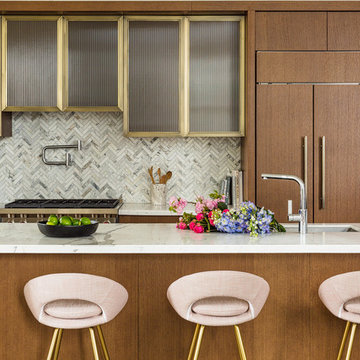
Bild på ett funkis vit vitt kök, med en undermonterad diskho, släta luckor, skåp i mellenmörkt trä, flerfärgad stänkskydd, stänkskydd i marmor och integrerade vitvaror
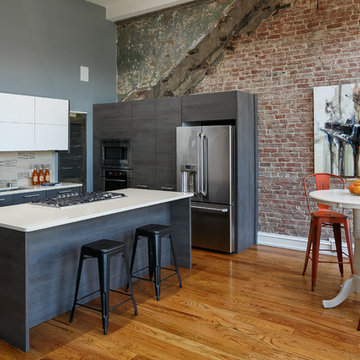
Idéer för ett industriellt vit kök och matrum, med en undermonterad diskho, släta luckor, rostfria vitvaror, mellanmörkt trägolv, en köksö, vita skåp och flerfärgad stänkskydd
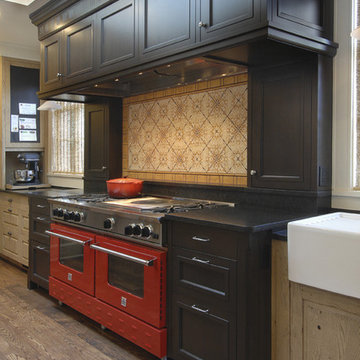
Architect: Theresa Freedman
Foto på ett vintage kök, med färgglada vitvaror, en rustik diskho, luckor med infälld panel, svarta skåp och flerfärgad stänkskydd
Foto på ett vintage kök, med färgglada vitvaror, en rustik diskho, luckor med infälld panel, svarta skåp och flerfärgad stänkskydd
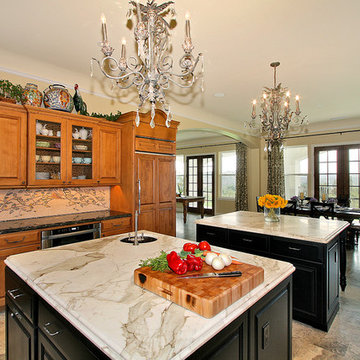
Inredning av ett klassiskt kök och matrum, med luckor med upphöjd panel, skåp i mellenmörkt trä, flerfärgad stänkskydd och integrerade vitvaror

Based on a mid century modern concept
Modern inredning av ett grön grönt kök, med släta luckor, skåp i mellenmörkt trä, flerfärgad stänkskydd, stänkskydd i mosaik, bänkskiva i kvarts, rostfria vitvaror, betonggolv, en halv köksö och en undermonterad diskho
Modern inredning av ett grön grönt kök, med släta luckor, skåp i mellenmörkt trä, flerfärgad stänkskydd, stänkskydd i mosaik, bänkskiva i kvarts, rostfria vitvaror, betonggolv, en halv köksö och en undermonterad diskho
116 foton på kök, med flerfärgad stänkskydd
2