116 foton på kök, med flerfärgad stänkskydd
Sortera efter:
Budget
Sortera efter:Populärt i dag
41 - 60 av 116 foton
Artikel 1 av 3
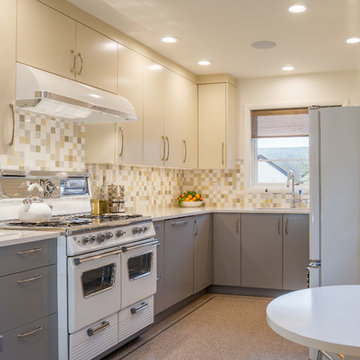
Mid-century Portland home artfully renovated incorporating some modern accoutrements and decorated with Clayhaus Ceramic tile.
Inspiration för mellanstora 50 tals kök, med en undermonterad diskho, släta luckor, flerfärgad stänkskydd, stänkskydd i keramik, vita vitvaror, linoleumgolv, bänkskiva i kvarts och grå skåp
Inspiration för mellanstora 50 tals kök, med en undermonterad diskho, släta luckor, flerfärgad stänkskydd, stänkskydd i keramik, vita vitvaror, linoleumgolv, bänkskiva i kvarts och grå skåp
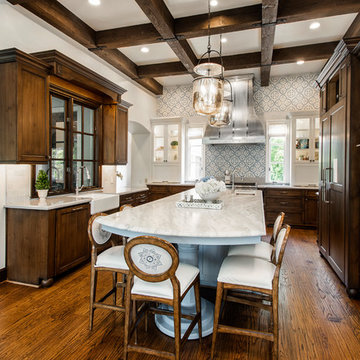
Verstaile Imaging
Idéer för att renovera ett stort vintage vit vitt kök, med en rustik diskho, marmorbänkskiva, flerfärgad stänkskydd, mellanmörkt trägolv, en köksö, skåp i shakerstil, skåp i mörkt trä och integrerade vitvaror
Idéer för att renovera ett stort vintage vit vitt kök, med en rustik diskho, marmorbänkskiva, flerfärgad stänkskydd, mellanmörkt trägolv, en köksö, skåp i shakerstil, skåp i mörkt trä och integrerade vitvaror
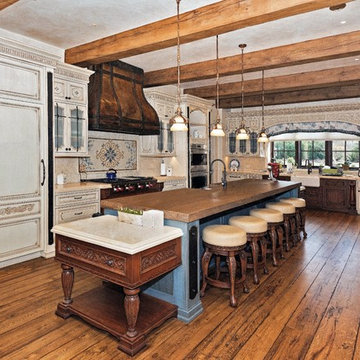
Inspiration för ett mycket stort medelhavsstil beige beige kök, med beige skåp, en köksö, en rustik diskho, flerfärgad stänkskydd, rostfria vitvaror, mellanmörkt trägolv, luckor med upphöjd panel, granitbänkskiva och stänkskydd i mosaik
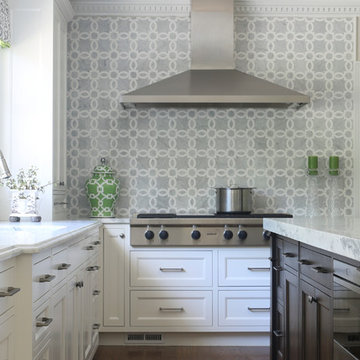
Foto på ett stort vintage parallellkök, med en enkel diskho, luckor med infälld panel, vita skåp, marmorbänkskiva, flerfärgad stänkskydd, stänkskydd i mosaik, rostfria vitvaror, mellanmörkt trägolv och en köksö
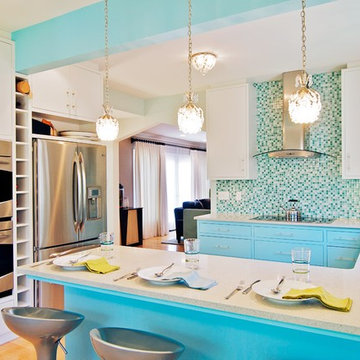
Idéer för att renovera ett funkis u-kök, med rostfria vitvaror, en undermonterad diskho, släta luckor, vita skåp, stänkskydd i mosaik och flerfärgad stänkskydd
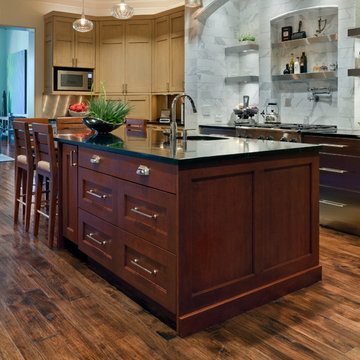
Designed by Melissa Sutherland, CKD, Allied ASID; Photo by Steven Long Photography; Rutt Handcrafted Cabinetry
Idéer för ett stort modernt svart u-kök, med luckor med infälld panel, rostfria vitvaror, mellanmörkt trägolv, en köksö, brunt golv, skåp i ljust trä, flerfärgad stänkskydd och en rustik diskho
Idéer för ett stort modernt svart u-kök, med luckor med infälld panel, rostfria vitvaror, mellanmörkt trägolv, en köksö, brunt golv, skåp i ljust trä, flerfärgad stänkskydd och en rustik diskho
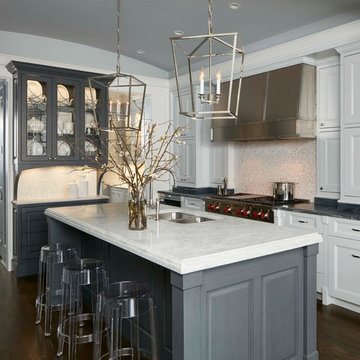
This six-bedroom home — all with en-suite bathrooms — is a brand new home on one of Lincoln Park's most desirable streets. The neo-Georgian, brick and limestone façade features well-crafted detailing both inside and out. The lower recreation level is expansive, with 9-foot ceilings throughout. The first floor houses elegant living and dining areas, as well as a large kitchen with attached great room, and the second floor holds an expansive master suite with a spa bath and vast walk-in closets. A grand, elliptical staircase ascends throughout the home, concluding in a sunlit penthouse providing access to an expansive roof deck and sweeping views of the city..
Nathan Kirkman
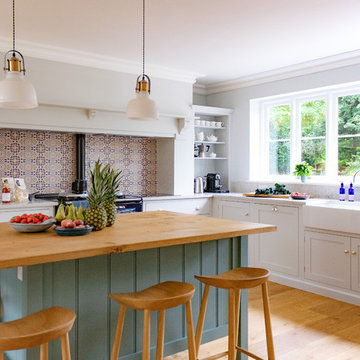
The homeowners contacted HCC Interiors after completing on their new house in Hertfordshire. The North facing 80s kitchen was dark and flow was hindered by a central peninsula. Despite the large size of the kitchen, and plentiful cabinets, there wasn't enough storage available. HCC provided planning and aesthetic expertise, architectural changes suggestions as well as detailed lighting and electrical plans in order to make this kitchen renovation a success. The units were then manufactured and installed by DeVOL Kitchens.
Photos by Matthias Peters
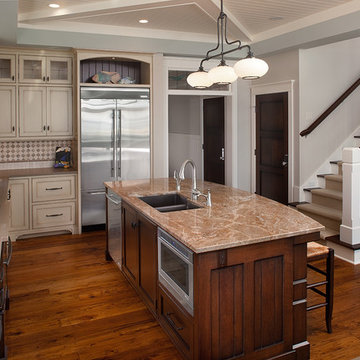
Perfect for a city or narrow lot, the compact Clareville melds the best of the past and present. On the exterior, vintage elements include the distinctive eyebrow and transom windows, the arched doorway and the shingled dormers. Inside, however, the floor plan is designed for modern living, from the two-car garage and first-floor laundry to the open living, kitchen and dining area. Relax at the end of the day on the screened-in porch which adjoins the outdoor patio. At night, retire to the lower level, which features a master suite, second bedroom and bunk room.

Based on a mid century modern concept
Inspiration för mellanstora moderna grönt kök, med en undermonterad diskho, släta luckor, skåp i mellenmörkt trä, bänkskiva i kvarts, flerfärgad stänkskydd, stänkskydd i mosaik, rostfria vitvaror, betonggolv, en halv köksö och svart golv
Inspiration för mellanstora moderna grönt kök, med en undermonterad diskho, släta luckor, skåp i mellenmörkt trä, bänkskiva i kvarts, flerfärgad stänkskydd, stänkskydd i mosaik, rostfria vitvaror, betonggolv, en halv köksö och svart golv
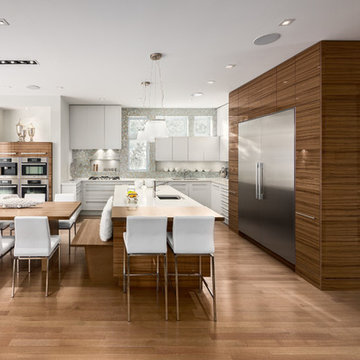
This large kitchen is situated in an open plan that includes a generous eating area and a family room.
The space was awkward for a few reasons:
- The main kitchen wall was part of a ‘bump out’ for the house making for challenging transitions
- The large movable wall of glazing at the back wall of the house
- The placement of the other glazing that could not be changed for architectural reasons
The primary solution was to create the oven niche with an interior design feature. This shape was repeated for the cabinets surrounding the fridge and freezer. The cabinetry for these features was done in a horizontally grain-matched veneer and this was also used for the island cabinets.
Instead of the usual wall separating the kitchen and dining room, a wall was created with matching millwork and the horizontal grain matching was wrapped around the corner to the back of the millwork wall. This resulted in a stunning effect with 25 feet of continuous lineal feet of wood panelling that is grain matched.
Subtle grey cabinets are muted compared to the gloss finish on the wood grain and are offset by the complimentary mosaic wall tile. The floor is rift oak and the colour of the flooring is used for the custom table, bench and eating bar.
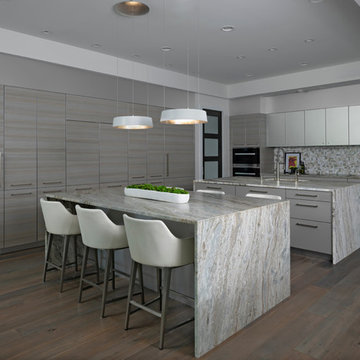
Bild på ett funkis grå grått kök, med en undermonterad diskho, släta luckor, grå skåp, granitbänkskiva, flera köksöar, flerfärgad stänkskydd, stänkskydd i mosaik, svarta vitvaror, mörkt trägolv och brunt golv
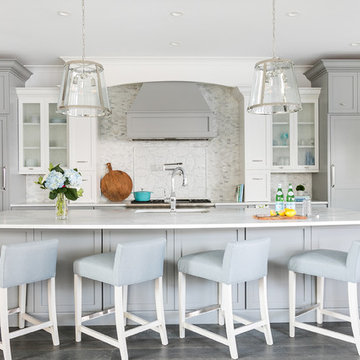
Muriel Silva
Inspiration för maritima vitt kök, med en undermonterad diskho, luckor med glaspanel, vita skåp, flerfärgad stänkskydd, stänkskydd i mosaik, mörkt trägolv och en köksö
Inspiration för maritima vitt kök, med en undermonterad diskho, luckor med glaspanel, vita skåp, flerfärgad stänkskydd, stänkskydd i mosaik, mörkt trägolv och en köksö
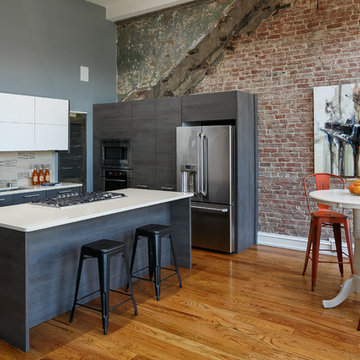
Idéer för ett industriellt vit kök och matrum, med en undermonterad diskho, släta luckor, rostfria vitvaror, mellanmörkt trägolv, en köksö, vita skåp och flerfärgad stänkskydd
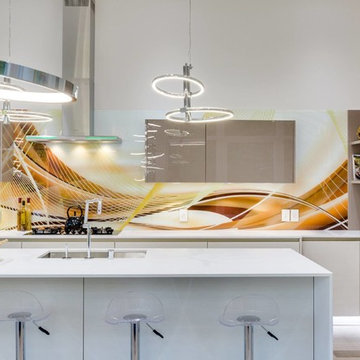
Foto på ett funkis vit l-kök, med en enkel diskho, släta luckor, grå skåp, flerfärgad stänkskydd, glaspanel som stänkskydd, integrerade vitvaror och en köksö
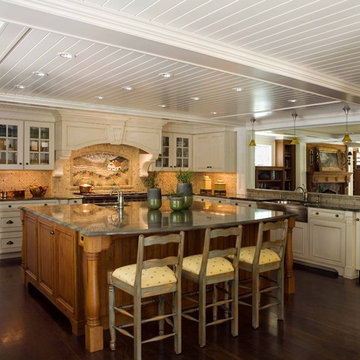
Inredning av ett klassiskt kök, med luckor med glaspanel, beige skåp, granitbänkskiva, flerfärgad stänkskydd och en rustik diskho
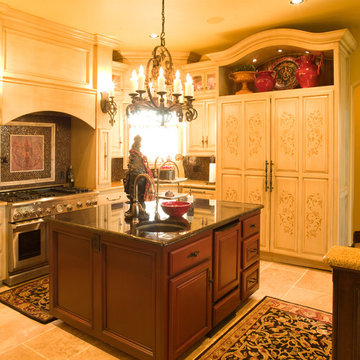
Exempel på ett klassiskt kök, med integrerade vitvaror, flerfärgad stänkskydd och stänkskydd i mosaik
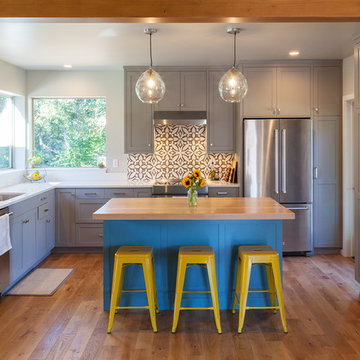
Richard Romagnolli
Exempel på ett klassiskt u-kök, med skåp i shakerstil, en köksö, en undermonterad diskho, grå skåp, flerfärgad stänkskydd, stänkskydd i keramik, rostfria vitvaror, mellanmörkt trägolv och brunt golv
Exempel på ett klassiskt u-kök, med skåp i shakerstil, en köksö, en undermonterad diskho, grå skåp, flerfärgad stänkskydd, stänkskydd i keramik, rostfria vitvaror, mellanmörkt trägolv och brunt golv
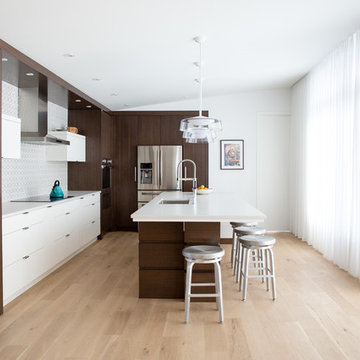
Open concept kitchen with large island
Foto på ett retro vit kök, med en undermonterad diskho, släta luckor, vita skåp, flerfärgad stänkskydd, rostfria vitvaror, ljust trägolv, en köksö och beiget golv
Foto på ett retro vit kök, med en undermonterad diskho, släta luckor, vita skåp, flerfärgad stänkskydd, rostfria vitvaror, ljust trägolv, en köksö och beiget golv
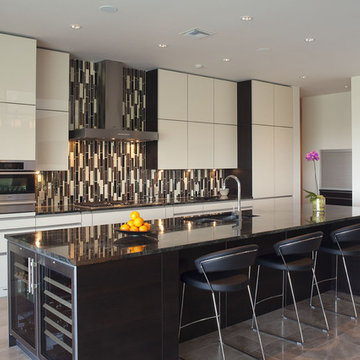
Inspiration för stora moderna kök, med släta luckor, flerfärgad stänkskydd, stänkskydd i stickkakel, en dubbel diskho, granitbänkskiva, rostfria vitvaror, klinkergolv i porslin och en köksö
116 foton på kök, med flerfärgad stänkskydd
3