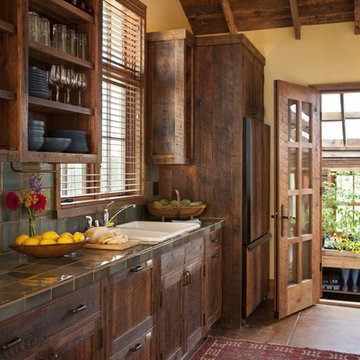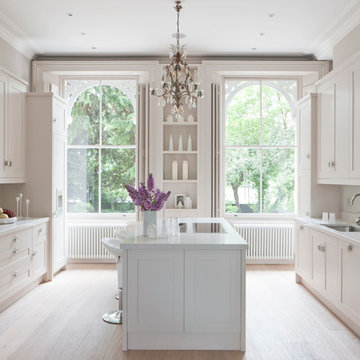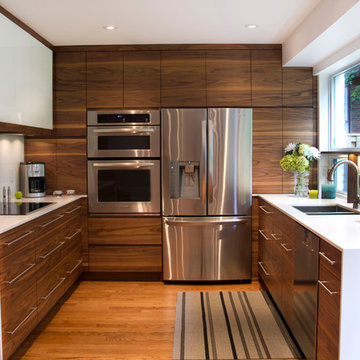56 265 foton på kök, med glaspanel som stänkskydd och fönster som stänkskydd
Sortera efter:
Budget
Sortera efter:Populärt i dag
21 - 40 av 56 265 foton
Artikel 1 av 3

Modern inredning av ett stort l-kök, med släta luckor, vita skåp, vitt stänkskydd, glaspanel som stänkskydd, svarta vitvaror, en köksö och beiget golv

Modern Industrial Kitchen Renovation in Inner City Auckland by Jag Kitchens Ltd.
Idéer för stora industriella kök, med en dubbel diskho, släta luckor, vita skåp, bänkskiva i rostfritt stål, vitt stänkskydd, glaspanel som stänkskydd, rostfria vitvaror, mellanmörkt trägolv, en köksö och flerfärgat golv
Idéer för stora industriella kök, med en dubbel diskho, släta luckor, vita skåp, bänkskiva i rostfritt stål, vitt stänkskydd, glaspanel som stänkskydd, rostfria vitvaror, mellanmörkt trägolv, en köksö och flerfärgat golv

Modern inredning av ett mellanstort vit vitt kök, med en undermonterad diskho, släta luckor, skåp i mörkt trä, bänkskiva i kvarts, fönster som stänkskydd, rostfria vitvaror, klinkergolv i keramik, en köksö och brunt golv

Idéer för stora funkis kök, med släta luckor, skåp i ljust trä, rostfria vitvaror, betonggolv, en köksö, grått golv, en undermonterad diskho och fönster som stänkskydd

Inspiration för ett mellanstort funkis grå grått kök, med en undermonterad diskho, släta luckor, skåp i ljust trä, marmorbänkskiva, vitt stänkskydd, rostfria vitvaror, ljust trägolv, en köksö, beiget golv och glaspanel som stänkskydd

Dress your Home with Silestone® Eternal Collection & Williams Sonoma and get a $150 gift card: https://www.silestoneusa.com/silestone-eternal-williams-sonoma/
Eternal Calacatta Gold

MillerRoodell Architects // Gordon Gregory Photography
Idéer för ett rustikt kök, med en dubbel diskho, skåp i mörkt trä, fönster som stänkskydd och integrerade vitvaror
Idéer för ett rustikt kök, med en dubbel diskho, skåp i mörkt trä, fönster som stänkskydd och integrerade vitvaror

Exempel på ett mellanstort modernt vit vitt kök, med skåp i shakerstil, vita skåp, bänkskiva i kvartsit, flerfärgad stänkskydd, glaspanel som stänkskydd, rostfria vitvaror, mellanmörkt trägolv, en köksö, brunt golv och en undermonterad diskho

The new pantry is located where the old pantry was housed. The exisitng pantry contained standard wire shelves and bi-fold doors on a basic 18" deep closet. The homeowner wanted a place for deocorative storage, so without changing the footprint, we were able to create a more functional, more accessible and definitely more beautiful pantry!
Alex Claney Photography, LauraDesignCo for photo staging

Anita Fraser
Idéer för att renovera ett stort funkis linjärt kök och matrum, med en undermonterad diskho, släta luckor, blå skåp, bänkskiva i kvartsit, vitt stänkskydd, glaspanel som stänkskydd, svarta vitvaror, mellanmörkt trägolv och en köksö
Idéer för att renovera ett stort funkis linjärt kök och matrum, med en undermonterad diskho, släta luckor, blå skåp, bänkskiva i kvartsit, vitt stänkskydd, glaspanel som stänkskydd, svarta vitvaror, mellanmörkt trägolv och en köksö

This updated classical English hand-painted bespoke kitchen works sympathetically with its grand period property in London, offering grace and elegance in a superbly functional design for modern living
Photo: Jake Fitzjones

Ocean front, Luxury home in Miami Beach
Projects by J Design Group, Your friendly Interior designers firm in Miami, FL. at your service.
AVENTURA MAGAZINE selected our client’s luxury 5000 Sf ocean front apartment in Miami Beach, to publish it in their issue and they Said:
Story by Linda Marx, Photography by Daniel Newcomb
Light & Bright
New York snowbirds redesigned their Miami Beach apartment to take advantage of the tropical lifestyle.
New York snowbirds redesigned their Miami Beach apartment to take advantage of the tropical lifestyle.
WHEN INTERIOR DESIGNER JENNIFER CORREDOR was asked to recreate a four-bedroom, six-bath condominium at The Bath Club in Miami Beach, she seized the opportunity to open the rooms and better utilize the vast ocean views.
In five months last year, the designer transformed a dark and closed 5,000-square-foot unit located on a high floor into a series of sweeping waterfront spaces and updated the well located apartment into a light and airy retreat for a sports-loving family of five.
“They come down from New York every other weekend and wanted to make their waterfront home a series of grand open spaces,” says Jennifer Corrredor, of the J. Design Group in Miami, a firm specializing in modern and contemporary interiors. “Since many of the rooms face the ocean, it made sense to open and lighten up the home, taking advantage of the awesome views of the sea and the bay.”
The designer used 40 x 40 all white tile throughout the apartment as a clean base. This way, her sophisticated use of color would stand out and bring the outdoors in.
The close-knit family members—two parents and three boys in college—like to do things together. But there were situations to overcome in the process of modernizing and opening the space. When Jennifer Corredor was briefed on their desires, nothing seemed too daunting. The confident designer was ready to delve in. For example, she fixed an area at the front door
that was curved. “The wood was concave so I straightened it out,” she explains of a request from the clients. “It was an obstacle that I overcame as part of what I do in a redesign. I don’t consider it a difficult challenge. Improving what I see is part of the process.”
She also tackled the kitchen with gusto by demolishing a wall. The kitchen had formerly been enclosed, which was a waste of space and poor use of available waterfront ambience. To create a grand space linking the kitchen to the living room and dining room area, something had to go. Once the wall was yesterday’s news, she relocated the refrigerator and freezer (two separate appliances) to the other side of the room. This change was a natural functionality in the new open space. “By tearing out the wall, the family has a better view of the kitchen from the living and dining rooms,” says Jennifer Corredor, who also made it easier to walk in and out of one area and into the other. “The views of the larger public space and the surrounding water are breathtaking.
Opening it up changed everything.”
They clients can now see the kitchen from the living and dining areas, and at the same time, dwell in an airy and open space instead of feeling stuck in a dark enclosed series of rooms. In fact, the high-top bar stools that Jennifer Corredor selected for the kitchen can be twirled around to use for watching TV in the living room.
In keeping with the theme of moving seamlessly from one room to the other, Corredor designed a subtle wall of glass in the living room along with lots of comfortable seating. This way, all family members feel at ease while relaxing, talking, or watching sporting events on the large flat screen television. “For this room, I wanted more open space, light and a supreme airy feeling,” she says. “With the glass design making a statement, it quickly became the star of the show.”…….
….. To add texture and depth, Jennifer Corredor custom created wood doors here, and in other areas of the home. They provide a nice contrast to the open Florida tropical feel. “I added character to the openness by using exotic cherry wood,” she says. “I repeated this throughout the home and it works well.”
Known for capturing the client’s vision while adding her own innovative twists, Jennifer Corredor lightened the family room, giving it a contemporary and modern edge with colorful art and matching throw pillows on the sofas. She added a large beige leather ottoman as the center coffee table in the room. This round piece was punctuated with a bold-toned flowering plant atop. It effortlessly matches the pillows and colors of the contemporary canvas.
Jennifer Corredor also gutted all of the bathrooms, resulting in a major redesign of the master. She jettisoned the whirlpool and created the dazzling illusion of a floating tub. From an area where there were two toilets, she eliminated one to make a grand rectangular shower, which became an overall showpiece. The master bath went from being just a functional water closet to a sophisticated spa-like space. “The client said I was ‘delicious’ after seeing the change,” laughed Jennifer Corredor, who emphasized that her clients love their part-time life in South Florida more each time they come down. Even when the husband has to work from their Miami Beach digs, he is surrounded by tropical beauty. For instance, there are times when the master bedroom must double as the husband’s home office.
The room had to be large enough to accommodate a working space for this purpose. So Jennifer Corredor placed an appropriate table near the window and across from the king-size bed. “No blocking of the amazing water view was necessary,” she says. “I kept an open space with a lot of white so It functions well and the work space fits right in.” She repeated the bold modern art in the room as well as in the guest bedroom, which also has a workspace for the sons when they are home from school and need to study.
The designer is still happy and glowing with the results of her toil in this apartment. She gets a “spiritual feeling” when she walks inside. “It is so peaceful and serene, with subtle hints of explosive statements,” she says. “The entire space is open, yet anchored by the warmth of the exotic woods.” The client wrote Jennifer Corredor a letter at the end of the project congratulating her on a
job well done. She revealed that owning a Miami Beach home was her husband’s dream 30 years ago. “Now we have a quality perfect yet practical home,” she wrote to the designer. “You solved the challenges, and the end
result far exceeds our expectations. We love it.”
Thanks for your interest in our Contemporary Interior Design projects and if you have any question please do not hesitate to ask us.
http://www.JDesignGroup.com
305.444.4611
Modern Interior designer Miami. Contemporary
Miami
Miami Interior Designers
Miami Interior Designer
Interior Designers Miami
Interior Designer Miami
Modern Interior Designers
Modern Interior Designer
Modern interior decorators
Modern interior decorator
Contemporary Interior Designers
Contemporary Interior Designer
Interior design decorators
Interior design decorator
Interior Decoration and Design
Black Interior Designers
Black Interior Designer
Interior designer
Interior designers
Interior design decorators
Interior design decorator
Home interior designers
Home interior designer
Interior design companies
Interior decorators
Interior decorator
Decorators
Decorator
Miami Decorators
Miami Decorator
Decorators Miami
Decorator Miami
Interior Design Firm
Interior Design Firms
Interior Designer Firm
Interior Designer Firms
Interior design
Interior designs
home decorators
Interior decorating Miami
Best Interior Designers.
225 Malaga Ave.
Coral Gable, FL 33134
http://www.JDesignGroup.com
305.444.4611

After
Exempel på ett 50 tals u-kök, med en dubbel diskho, släta luckor, skåp i mörkt trä, vitt stänkskydd, glaspanel som stänkskydd och rostfria vitvaror
Exempel på ett 50 tals u-kök, med en dubbel diskho, släta luckor, skåp i mörkt trä, vitt stänkskydd, glaspanel som stänkskydd och rostfria vitvaror

Bild på ett stort vintage parallellkök, med skåp i shakerstil, rostfria vitvaror, en undermonterad diskho, skåp i mellenmörkt trä, granitbänkskiva, fönster som stänkskydd, ljust trägolv och en köksö

Keeping the property’s original and distinctive features in the beautiful Essex countryside, the kitchen stands at the centre of the home where the function is met with a warm and inviting charm that blends seamlessly with its surroundings.
Our clients had set their minds on creating an awe-inspiring challenge of breathing new life into their historic property, where this extensive restoration project would soon include a stunning Handmade Kitchen Company classic English kitchen at its heart. They wanted something that would take them on culinary adventures and allow them to host lively gatherings.
After looking through our portfolio of projects, our clients found one particular kitchen they wanted to make happen in their home, so we copied elements of the design but made it their own. This is our Classic Shaker with a cock beaded front frame with mouldings.
The past was certainly preserved and to this day, the focus remains on achieving a delicate balance that pays homage to the past while incorporating contemporary sensibilities to transform it into a forever family home.
A larger, more open family space was created which enabled the client to tailor the whole room to their requirements. The colour choices throughout the whole project were a combination of Slaked Lime Deep No.150 and Basalt No.221, both from Little Greene.
Due to the space, an L-shaped layout was designed, with a kitchen that was practical and built with zones for cooking and entertaining. The strategic positioning of the kitchen island brings the entire space together. It was carefully planned with size and positioning in mind and had adequate space around it. On the end of the island is a bespoke pedestal table that offers comfy circle seating.
No classic English country kitchen is complete without a Shaws of Darwen Sink. Representing enduring quality and a tribute to the shaker kitchen’s heritage, this iconic handcrafted fireclay sink is strategically placed beneath one of the beautiful windows. It not only enhances the kitchen’s charm but also provides practicality, complemented by an aged brass Perrin & Rowe Ionian lever handle tap and a Quooker Classic Fusion in patinated brass.
This handcrafted drinks dresser features seamless organisation where it balances practicality with an enhanced visual appeal. It bridges the dining and cooking space, promoting inclusivity and togetherness.
Tapping into the heritage of a pantry, this walk-in larder we created for our client is impressive and matches the kitchen’s design. It certainly elevates the kitchen experience with bespoke artisan shelves and open drawers. What else has been added to the space, is a Liebherr side-by-side built-in fridge freezer and a Liebherr full-height integrated wine cooler in black.
We believe every corner in your home deserves the touch of exquisite craftsmanship and that is why we design utility rooms that beautifully coexist with the kitchen and accommodate the family’s everyday functions.
Continuing the beautiful walnut look, the backdrop and shelves of this delightful media wall unit make it a truly individual look. We hand-painted the whole unit in Little Greene Slaked Lime Deep.
Connecting each area is this full-stave black American walnut dining table with a 38mm top. The curated details evoke a sense of history and heritage. With it being a great size, it offers the perfect place for our clients to hold gatherings and special occasions with the ones they love the most.

The brief was to create a feminine home suitable for parties and the client wanted to have a luxurious deco feel whilst remaining contemporary. We worked with a local Kitchen company Tomas Living to create the perfect space for our client in these ice cream colours.
The Gubi Beetle bar stools had a bespoke pink leather chosen to compliment the scheme.

Explore this open-plan space of sophistication and style with a dark-coloured kitchen. For this project in Harpenden, the client wanted a cooking space to suit their family requirements but also with a chic and moody feel.
This kitchen features Nobilia's 317 Touch and 340 Lacquer Laminate in Black Supermatt for a luxurious yet understated allure. The sleek 12mm ceramic worktop complements the deep tones, providing a modern touch to the space.
A focal point is the bronze mirror backsplash, a stunning creation by Southern Counties Glass, adding depth to the space. High-end appliances from AEG, Bora, Blanco, and Quooker seamlessly blend functionality with aesthetics to elevate the kitchen's performance. These appliances add efficiency to daily cooking activities.
At the heart of this space stands a large central island for dining and entertaining, while serving as an additional workspace for meal preparation. Suspended above, gold ambient lighting casts a warm glow, adding a touch of glamour to the space. Contrasting with the dark backdrop, teal counter stools inject a pop of colour and vibrancy, creating a delightful visual balance.
Does this Dark Luxurious Kitchen inspire you? Get in touch with us if you want to transform your cooking space.

Inredning av ett modernt mycket stort vit vitt kök och matrum, med en undermonterad diskho, släta luckor, skåp i ljust trä, bänkskiva i kvarts, fönster som stänkskydd, rostfria vitvaror, ljust trägolv och flera köksöar

Inspiration för ett stort funkis vit vitt kök, med en nedsänkt diskho, släta luckor, skåp i ljust trä, bänkskiva i kvarts, vitt stänkskydd, glaspanel som stänkskydd, rostfria vitvaror, klinkergolv i keramik, en köksö och grått golv

Cuisine chic classique avec portes en chêne et tasseaux, portes à cadre laqués.
Exempel på ett mellanstort klassiskt vit vitt kök, med en integrerad diskho, skåp i shakerstil, bruna skåp, bänkskiva i koppar, flerfärgad stänkskydd, glaspanel som stänkskydd, rostfria vitvaror, klinkergolv i keramik, en halv köksö och grått golv
Exempel på ett mellanstort klassiskt vit vitt kök, med en integrerad diskho, skåp i shakerstil, bruna skåp, bänkskiva i koppar, flerfärgad stänkskydd, glaspanel som stänkskydd, rostfria vitvaror, klinkergolv i keramik, en halv köksö och grått golv
56 265 foton på kök, med glaspanel som stänkskydd och fönster som stänkskydd
2