56 278 foton på kök, med glaspanel som stänkskydd och fönster som stänkskydd
Sortera efter:
Budget
Sortera efter:Populärt i dag
61 - 80 av 56 278 foton
Artikel 1 av 3

The scullery from our Love Shack TV project . This is a pantry space that leads from the kitchen through to the laundry/mudroom. The scullery is equipped with a sink, integrated dishwasher, fridge and lots of tall pantry cabinetry with roll-out shelves.
Designed By: Rex Hirst
Photographed By: Tim Turner
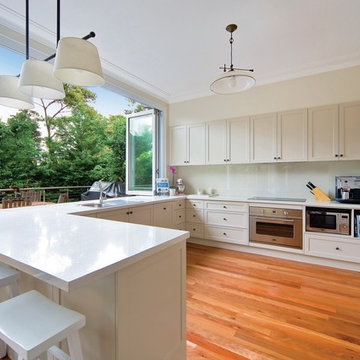
Bild på ett vintage vit vitt kök, med vita skåp, vitt stänkskydd, rostfria vitvaror, mellanmörkt trägolv, en nedsänkt diskho, skåp i shakerstil, glaspanel som stänkskydd, en halv köksö och rött golv

Idéer för funkis vitt parallellkök, med en undermonterad diskho, släta luckor, skåp i mellenmörkt trä, vitt stänkskydd, fönster som stänkskydd, rostfria vitvaror, mellanmörkt trägolv, en köksö och brunt golv

Photography Alex Hayden
Construction Mercer Builders
Inspiration för ett 60 tals grå grått u-kök, med en undermonterad diskho, släta luckor, skåp i mellenmörkt trä, ljust trägolv, en köksö, beiget golv och fönster som stänkskydd
Inspiration för ett 60 tals grå grått u-kök, med en undermonterad diskho, släta luckor, skåp i mellenmörkt trä, ljust trägolv, en köksö, beiget golv och fönster som stänkskydd

Shown here A19's P1601-MB-BCC Bonaire Pendants with Matte Black finish. Kitchen Design by Sarah Stacey Interior Design. Architecture by Tornberg Design. The work is stunning and we are so happy that our pendants could be a part of this beautiful project!
Photography: @mollyculverphotography | Styling: @emilylaureninteriors

ZeroEnergy Design (ZED) created this modern home for a progressive family in the desirable community of Lexington.
Thoughtful Land Connection. The residence is carefully sited on the infill lot so as to create privacy from the road and neighbors, while cultivating a side yard that captures the southern sun. The terraced grade rises to meet the house, allowing for it to maintain a structured connection with the ground while also sitting above the high water table. The elevated outdoor living space maintains a strong connection with the indoor living space, while the stepped edge ties it back to the true ground plane. Siting and outdoor connections were completed by ZED in collaboration with landscape designer Soren Deniord Design Studio.
Exterior Finishes and Solar. The exterior finish materials include a palette of shiplapped wood siding, through-colored fiber cement panels and stucco. A rooftop parapet hides the solar panels above, while a gutter and site drainage system directs rainwater into an irrigation cistern and dry wells that recharge the groundwater.
Cooking, Dining, Living. Inside, the kitchen, fabricated by Henrybuilt, is located between the indoor and outdoor dining areas. The expansive south-facing sliding door opens to seamlessly connect the spaces, using a retractable awning to provide shade during the summer while still admitting the warming winter sun. The indoor living space continues from the dining areas across to the sunken living area, with a view that returns again to the outside through the corner wall of glass.
Accessible Guest Suite. The design of the first level guest suite provides for both aging in place and guests who regularly visit for extended stays. The patio off the north side of the house affords guests their own private outdoor space, and privacy from the neighbor. Similarly, the second level master suite opens to an outdoor private roof deck.
Light and Access. The wide open interior stair with a glass panel rail leads from the top level down to the well insulated basement. The design of the basement, used as an away/play space, addresses the need for both natural light and easy access. In addition to the open stairwell, light is admitted to the north side of the area with a high performance, Passive House (PHI) certified skylight, covering a six by sixteen foot area. On the south side, a unique roof hatch set flush with the deck opens to reveal a glass door at the base of the stairwell which provides additional light and access from the deck above down to the play space.
Energy. Energy consumption is reduced by the high performance building envelope, high efficiency mechanical systems, and then offset with renewable energy. All windows and doors are made of high performance triple paned glass with thermally broken aluminum frames. The exterior wall assembly employs dense pack cellulose in the stud cavity, a continuous air barrier, and four inches exterior rigid foam insulation. The 10kW rooftop solar electric system provides clean energy production. The final air leakage testing yielded 0.6 ACH 50 - an extremely air tight house, a testament to the well-designed details, progress testing and quality construction. When compared to a new house built to code requirements, this home consumes only 19% of the energy.
Architecture & Energy Consulting: ZeroEnergy Design
Landscape Design: Soren Deniord Design
Paintings: Bernd Haussmann Studio
Photos: Eric Roth Photography

Roundhouse matt lacquer Urbo kitchen in Plummet by Farrow & Ball and Burnished Bronze Urbo island cabinets with Wholestave American Black Walnut breakfast bar. Worktop in Quartzstone Grey 03 and splashback in white colourblocked toughened glass. Photography by Darren Chung.
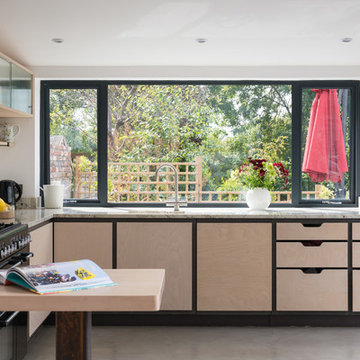
Inspiration för ett minimalistiskt grå grått l-kök, med släta luckor, skåp i ljust trä, fönster som stänkskydd, betonggolv, en halv köksö och grått golv
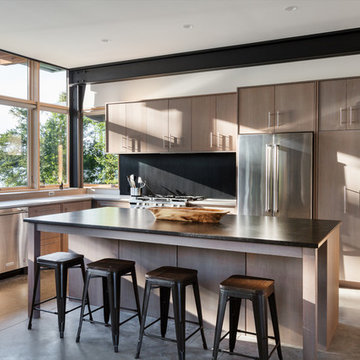
The clients desired a building that would be low-slung, fit into the contours of the site, and would invoke a modern, yet camp-like arrangement of gathering and sleeping spaces.
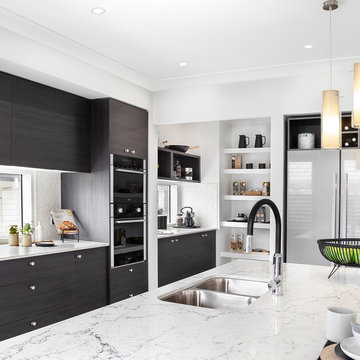
The Gourmet Kitchen will impress with Penny Round Mother of Pearl tiles for the splashback, Caesarstone White Attica benchtops and Laminex Burnished Wood cupboards to really bring home that contemporary styling.
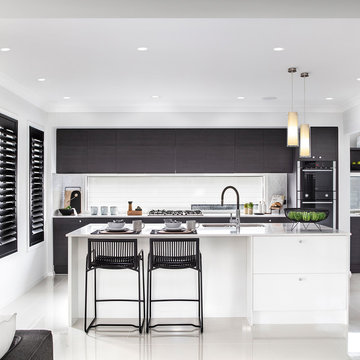
The Gourmet Kitchen will impress with Penny Round Mother of Pearl tiles for the splashback, Caesarstone White Attica benchtops and Laminex Burnished Wood cupboards to really bring home that contemporary styling.

Bild på ett funkis grå grått parallellkök, med vita skåp, bänkskiva i betong, fönster som stänkskydd, mellanmörkt trägolv, en köksö och brunt golv
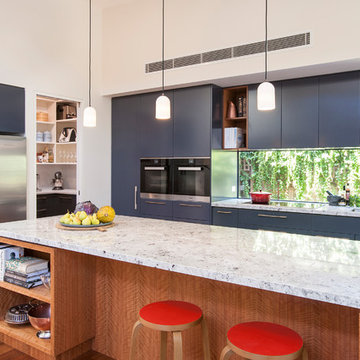
Photo: Mark Fergus
Inspiration för stora klassiska linjära vitt kök med öppen planlösning, med en dubbel diskho, blå skåp, granitbänkskiva, svarta vitvaror, mellanmörkt trägolv, en köksö och fönster som stänkskydd
Inspiration för stora klassiska linjära vitt kök med öppen planlösning, med en dubbel diskho, blå skåp, granitbänkskiva, svarta vitvaror, mellanmörkt trägolv, en köksö och fönster som stänkskydd
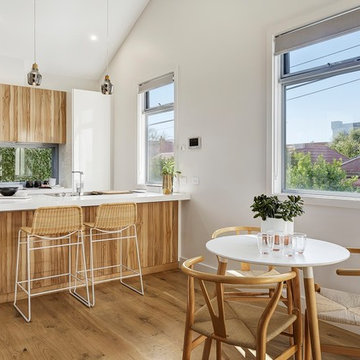
Striking vertical woodgrain cabinetry and a white colour palette. Have your smashed avo in your own breakfast nook.
Inspiration för skandinaviska vitt kök, med en nedsänkt diskho, släta luckor, skåp i mellenmörkt trä, fönster som stänkskydd, mellanmörkt trägolv och brunt golv
Inspiration för skandinaviska vitt kök, med en nedsänkt diskho, släta luckor, skåp i mellenmörkt trä, fönster som stänkskydd, mellanmörkt trägolv och brunt golv

奥に続くパントリーには冷蔵庫や電子レンジを仕舞って、LDKをすっきりと仕上げます。
Photo by : hanadaphotostudio
Idéer för ett asiatiskt vit linjärt kök med öppen planlösning, med vita skåp, bänkskiva i koppar, vitt stänkskydd, glaspanel som stänkskydd, rostfria vitvaror och grått golv
Idéer för ett asiatiskt vit linjärt kök med öppen planlösning, med vita skåp, bänkskiva i koppar, vitt stänkskydd, glaspanel som stänkskydd, rostfria vitvaror och grått golv

Дина Александрова
Inspiration för moderna linjära vitt kök med öppen planlösning, med en nedsänkt diskho, släta luckor, blått stänkskydd, glaspanel som stänkskydd, svarta vitvaror, mörkt trägolv, brunt golv och skåp i mörkt trä
Inspiration för moderna linjära vitt kök med öppen planlösning, med en nedsänkt diskho, släta luckor, blått stänkskydd, glaspanel som stänkskydd, svarta vitvaror, mörkt trägolv, brunt golv och skåp i mörkt trä

Inspiration för ett skandinaviskt vit vitt kök med öppen planlösning, med en dubbel diskho, släta luckor, svarta skåp, fönster som stänkskydd, vita vitvaror, betonggolv, en köksö och grått golv

Central photography
Exempel på ett mellanstort modernt grå grått kök med öppen planlösning, med en undermonterad diskho, släta luckor, grå skåp, bänkskiva i kvartsit, stänkskydd med metallisk yta, glaspanel som stänkskydd, svarta vitvaror, klinkergolv i porslin, en köksö och vitt golv
Exempel på ett mellanstort modernt grå grått kök med öppen planlösning, med en undermonterad diskho, släta luckor, grå skåp, bänkskiva i kvartsit, stänkskydd med metallisk yta, glaspanel som stänkskydd, svarta vitvaror, klinkergolv i porslin, en köksö och vitt golv

Idéer för att renovera ett funkis grå grått kök, med en undermonterad diskho, betonggolv, en köksö, släta luckor, skåp i mörkt trä, grått stänkskydd, glaspanel som stänkskydd, rostfria vitvaror och grått golv

Exempel på ett litet retro vit vitt u-kök, med en enkel diskho, släta luckor, skåp i mellenmörkt trä, bänkskiva i kvarts, fönster som stänkskydd, rostfria vitvaror och mellanmörkt trägolv
56 278 foton på kök, med glaspanel som stänkskydd och fönster som stänkskydd
4