5 378 foton på kök, med glaspanel som stänkskydd och grått golv
Sortera efter:
Budget
Sortera efter:Populärt i dag
181 - 200 av 5 378 foton
Artikel 1 av 3
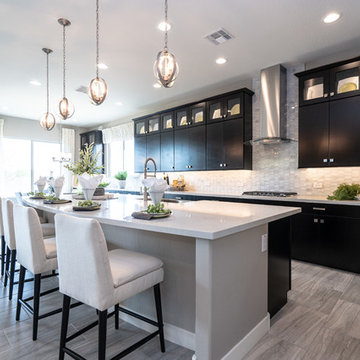
Modern inredning av ett stort vit vitt kök, med en dubbel diskho, släta luckor, svarta skåp, marmorbänkskiva, grått stänkskydd, glaspanel som stänkskydd, rostfria vitvaror, klinkergolv i keramik, en köksö och grått golv
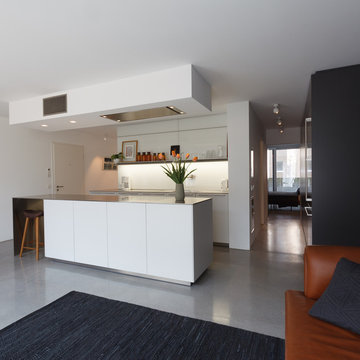
Exempel på ett mellanstort modernt linjärt kök med öppen planlösning, med släta luckor, vita skåp, bänkskiva i rostfritt stål, vitt stänkskydd, glaspanel som stänkskydd, betonggolv, en köksö och grått golv
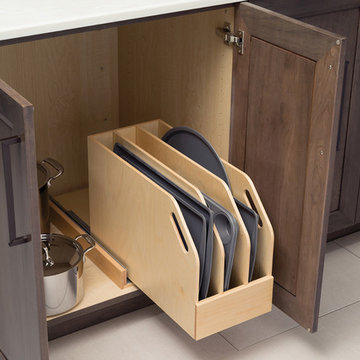
This simple yet "jaw-dropping" kitchen design uses 2 contemporary cabinet door styles with a sampling of white painted cabinets to contrast the gray-toned textured foil cabinets for a unique and dramatic look. The thin kitchen island features a cooktop and plenty of storage accessories. Wide planks are used as the decorative ends and back panels as a unique design element, while a floating shelf above the sink offers quick and easy access to your every day glasses and dishware.
Request a FREE Dura Supreme Brochure Packet:
http://www.durasupreme.com/request-brochure
Find a Dura Supreme Showroom near you today:
http://www.durasupreme.com/dealer-locator
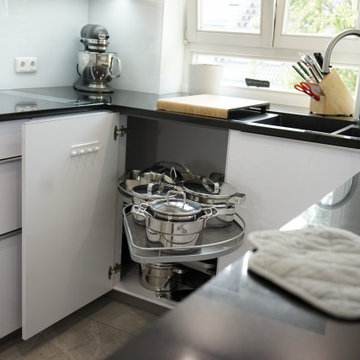
Idéer för ett litet modernt svart kök, med en enkel diskho, vita skåp, bänkskiva i kvarts, vitt stänkskydd, glaspanel som stänkskydd, rostfria vitvaror, klinkergolv i porslin och grått golv

Cuisine chic classique avec portes en chêne et tasseaux, portes à cadre laqués.
Exempel på ett mellanstort klassiskt vit vitt kök, med en integrerad diskho, skåp i shakerstil, bruna skåp, bänkskiva i koppar, flerfärgad stänkskydd, glaspanel som stänkskydd, rostfria vitvaror, klinkergolv i keramik, en halv köksö och grått golv
Exempel på ett mellanstort klassiskt vit vitt kök, med en integrerad diskho, skåp i shakerstil, bruna skåp, bänkskiva i koppar, flerfärgad stänkskydd, glaspanel som stänkskydd, rostfria vitvaror, klinkergolv i keramik, en halv köksö och grått golv
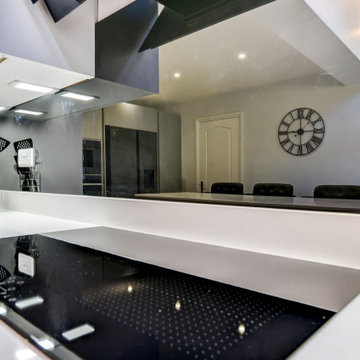
Cutting-Edge Nobilia Kitchen in Horsham, West Sussex
Situated in a picturesque Horsham Close, this kitchen is a recent design and full installation that now makes the most of a well-lit extension. Kitchen designer George from our Horsham showroom has undertaken the design of this project, delivering several desirables in a project that is packed with design and appliance functionality.
With the extension of this local property in place, the task was to make the space available work better for this Horsham client. And, with flexible dining options, vast storage, and a neat monochrome aesthetic – George has achieved this spectacularly with a glorious end result.
Kitchen Furniture
To achieve the perfect dynamic for this space, a neutral kitchen furniture option has been selected from our German supplier Nobilia. The colourway opted for is Stone Grey, which has been selected in the popular matt effect Touch range, bringing subtle tone and a silk like texture to the space. The light colour choice of furniture for this space is purposeful, giving way to poignant black monochrome accents that contribute to the aesthetic.
The Stone Grey furniture has been carefully designed to fully utilise the space. A long L-shape run houses most of the kitchen storage along with cooking appliances, feature wall units and sink area all placed here. A slimline island space with seating for four gives additional seating and a casual dining option with plenty of surrounding space. The final furniture component is a small run for the customers own American Fridge-Freezer, additional cooking appliances and pull-out storage area.
Kitchen Appliances
For this project a superior specification of Neff appliances has been used, with each area of appliances carefully thought through to fit the way this home operates. This client’s own American fridge freezer has been fitted neatly around furniture, with an impressive Neff coffee centre and N90 combination oven closely situated to form a morning drinks and breakfast station. Built-in to furniture opposite are two more high-spec N90 appliances, one of which is the notorious Neff Slide&Hide oven and the other is another combination oven.
Along the long L-shape run a Neff angled cooker hood sits above an 80cm flexInduction hob, providing a spacious cooking area but also contributing to the monochrome aesthetic. A Neff dishwasher has been integrated close to the sink to create another station this time for cleaning and clearing up, whilst a CDA dual temperature wine cabinet features at the end of this run boasting a useful forty-five bottle capacity.
Kitchen Accessories
A vast expanse of hard-wearing quartz has been used for the worksurfaces throughout this kitchen, creating a nice complementary theme between the Stone Grey units and the Intense White Silestone worktops selected. Within the worktops drainer grooves have been fabricated alongside the sink as well as space for a useful EVOline flip switch island socket. A Blanco undermounted 1.5 bowl sink has been incorporated at the clients request with a matching chrome mixer and magnetic hose.
The most noticeable accessory in this kitchen however is the immense glass black splashback fitted all the way along the main run in this space. Not only does this splashback give an easy wipe clean option, but it contributes massively to the monochrome feel that this client desired. This project utilised many trades from our fitting team with two full height radiators fitted in the kitchen area alongside all plumbing and a complete flooring refit, using durable Grey Limed Oak Karndean flooring.
Kitchen Features
Electing for German supplier Nobilia meant that this client also had extensive options when it came to deciding on feature units and extra kitchen inclusions. To operate this handleless kitchen, stainless steel rails have been incorporated for access – these create a linear and symmetric dynamic which is shown nicely with aligned pan drawers either side of the island space. Subtle glazed wall units have been used along the main run in the kitchen adding to the linear feel. These are joined by a ten-bottle exposed wine racking that is useful for storing at ambient temperature.
A line-up of pull-out pantry boxes have been used towards the appliance end of this kitchen which each maximise storage space compared to conventional shelving. These boxes increase storage capacity of the kitchen, give easy access, and add an all-in-one-place storage theme for ambient items.
Our Kitchen Design & Installation Services
This project is another fantastic example of the full-service renovation option we offer, utilising many trades including carpentry, flooring, plastering, lighting and plumbing to bring a beautiful kitchen design to life. The co-ordination of this project has all been undertaken by our first-rate project management team who have organised all aspects of the project.
Alongside the kitchen, a new cloakroom has also been fitted in this property with two new bathrooms soon to be fitted.
If you’re thinking of a home renovation and want the ultimate peace of mind for your project, opt for our complete installation package with all fitting and ancillary work priced in a single quotation.
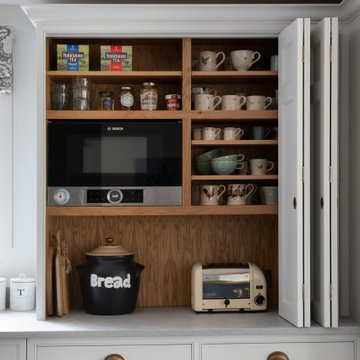
Idéer för att renovera ett stort vintage brun brunt kök, med en nedsänkt diskho, skåp i shakerstil, vita skåp, träbänkskiva, blått stänkskydd, glaspanel som stänkskydd, rostfria vitvaror, klinkergolv i porslin, en köksö och grått golv
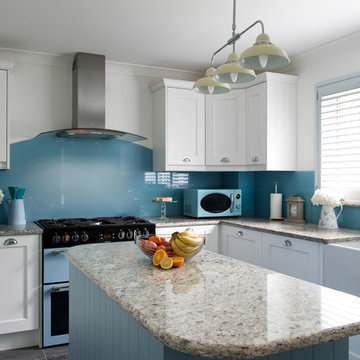
Mandy Donneky
Bild på ett litet vintage grå grått l-kök, med en rustik diskho, luckor med infälld panel, vita skåp, granitbänkskiva, blått stänkskydd, glaspanel som stänkskydd, en köksö och grått golv
Bild på ett litet vintage grå grått l-kök, med en rustik diskho, luckor med infälld panel, vita skåp, granitbänkskiva, blått stänkskydd, glaspanel som stänkskydd, en köksö och grått golv
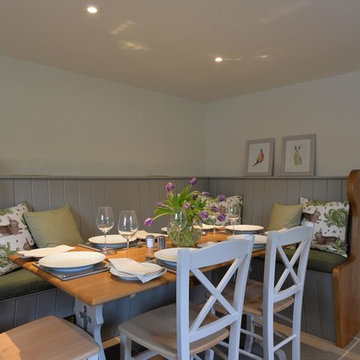
Currently living overseas, the owners of this stunning Grade II Listed stone cottage in the heart of the North York Moors set me the brief of designing the interiors. Renovated to a very high standard by the previous owner and a totally blank canvas, the brief was to create contemporary warm and welcoming interiors in keeping with the building’s history. To be used as a holiday let in the short term, the interiors needed to be high quality and comfortable for guests whilst at the same time, fulfilling the requirements of my clients and their young family to live in upon their return to the UK.
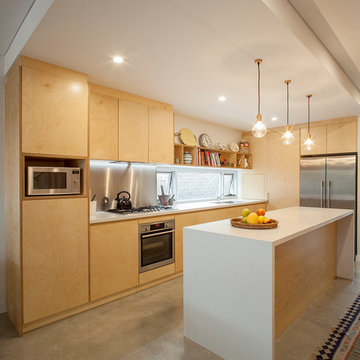
Simon Wood
Idéer för funkis l-kök, med släta luckor, skåp i ljust trä, glaspanel som stänkskydd, rostfria vitvaror, betonggolv, en köksö och grått golv
Idéer för funkis l-kök, med släta luckor, skåp i ljust trä, glaspanel som stänkskydd, rostfria vitvaror, betonggolv, en köksö och grått golv
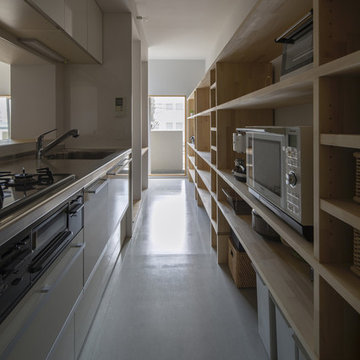
Photo by Keishiro Yamada
Foto på ett avskilt, mellanstort funkis brun linjärt kök, med en enkel diskho, luckor med profilerade fronter, vita skåp, bänkskiva i rostfritt stål, vitt stänkskydd, rostfria vitvaror, en köksö, glaspanel som stänkskydd, ljust trägolv och grått golv
Foto på ett avskilt, mellanstort funkis brun linjärt kök, med en enkel diskho, luckor med profilerade fronter, vita skåp, bänkskiva i rostfritt stål, vitt stänkskydd, rostfria vitvaror, en köksö, glaspanel som stänkskydd, ljust trägolv och grått golv
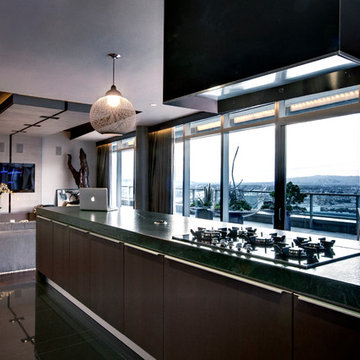
Polished interior contrasts the raw downtown skyline
Book matched onyx floors
Solid parson's style stone vanity
Herringbone stitched leather tunnel
Bronze glass dividers reflect the downtown skyline throughout the unit
Custom modernist style light fixtures
Hand waxed and polished artisan plaster
Double sided central fireplace
State of the art custom kitchen with leather finished waterfall countertops
Raw concrete columns
Polished black nickel tv wall panels capture the recessed TV
Custom silk area rugs throughout
eclectic mix of antique and custom furniture
succulent-scattered wrap-around terrace with dj set-up, outdoor tv viewing area and bar
photo credit: evan duning
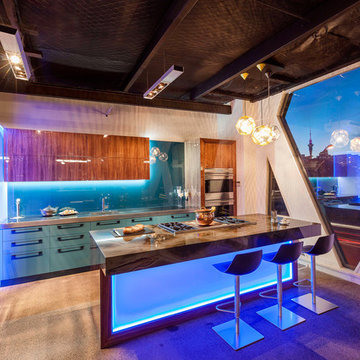
Mal Corboy Cabinets
Inredning av ett modernt mellanstort kök, med en undermonterad diskho, släta luckor, skåp i mellenmörkt trä, bänkskiva i onyx, blått stänkskydd, glaspanel som stänkskydd, rostfria vitvaror, betonggolv, en köksö och grått golv
Inredning av ett modernt mellanstort kök, med en undermonterad diskho, släta luckor, skåp i mellenmörkt trä, bänkskiva i onyx, blått stänkskydd, glaspanel som stänkskydd, rostfria vitvaror, betonggolv, en köksö och grått golv

Inspiration för ett litet funkis svart svart kök, med släta luckor, vita skåp, laminatbänkskiva, svarta vitvaror, klinkergolv i porslin, en halv köksö, en undermonterad diskho, grått stänkskydd, glaspanel som stänkskydd och grått golv
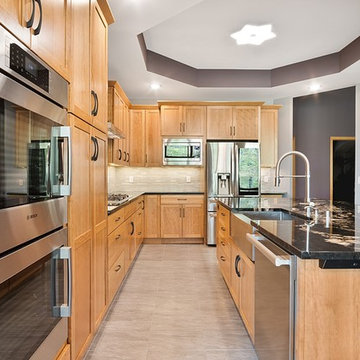
Idéer för att renovera ett stort funkis svart svart l-kök, med en rustik diskho, skåp i shakerstil, skåp i ljust trä, granitbänkskiva, vitt stänkskydd, glaspanel som stänkskydd, rostfria vitvaror, klinkergolv i porslin, en köksö och grått golv

Idéer för att renovera ett stort funkis grå grått kök, med en dubbel diskho, släta luckor, vita skåp, bänkskiva i koppar, glaspanel som stänkskydd, integrerade vitvaror, betonggolv, en köksö och grått golv
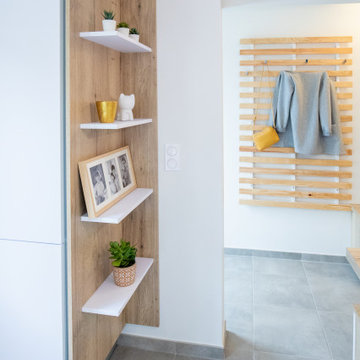
Ouverture d'un mur porteur à l'entrée et création d'un cuisine aux tons actuels, modernes et intemporels. Cuisine avec îlot et son espace petit déjeuner
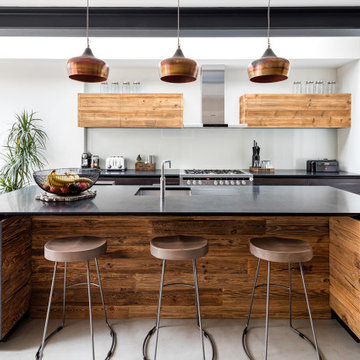
This project was a collaboration with a contractor we have partnered with for years to create a unique home for him and his family.
Shane and Anna Butterick of GSB Building are from New Zealand, and this influenced a great deal of the design decisions on the project. The choice of materials such as the wood finishes and the decision to leave steel beams exposed are influenced by a desire to remind them of a South Island style. The project is centred around a self-build mentality.
We achieved planning for a full width and side return extension, with full height steel doors adding an industrial style to this typical Victorian brick terraced house. The ground floor has been entirely reconfigured, to create one large open plan kitchen, dining and living space. The tall metal doors open onto a small but perfectly formed courtyard garden.
At the upper level, a luxury master suite has been created, with a large free-standing bath its centrepiece. We were also able to extend the loft to create a new bedroom with ensuite.
Much of the interior design is the result of Anna’s eclectic style and attention to detail. Shane and his team took responsibility for building the project and creating a very high-end finish. This project was a truly collaborative effort.
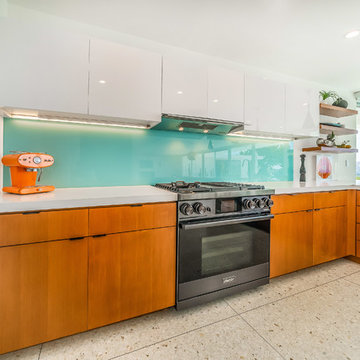
Idéer för att renovera ett mellanstort funkis vit vitt kök, med en undermonterad diskho, släta luckor, vita skåp, bänkskiva i kvarts, blått stänkskydd, glaspanel som stänkskydd, rostfria vitvaror, terrazzogolv, en halv köksö och grått golv
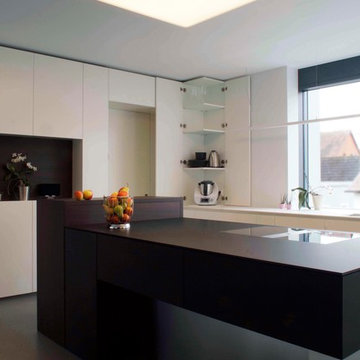
Diese Küche bildet den Mittelpunkt einer wunderbaren Villa am Hang und ist der gemeinsame Treffpunkt der Familie. Hier wird gelebt, gelacht und gekocht.
Geplant und Entworfen wurde sie zusammen mit dem Architekten Christian Möller aus Bad Nauheim, gefertigt von Meisterhand in unseren Werkstätten.
©Silke Rabe
5 378 foton på kök, med glaspanel som stänkskydd och grått golv
10