5 378 foton på kök, med glaspanel som stänkskydd och grått golv
Sortera efter:
Budget
Sortera efter:Populärt i dag
221 - 240 av 5 378 foton
Artikel 1 av 3
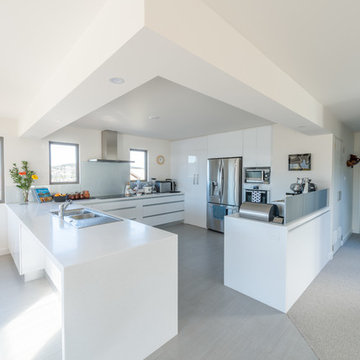
Ian Wallace
Inspiration för mellanstora moderna kök, med vitt stänkskydd, glaspanel som stänkskydd, rostfria vitvaror, grått golv, en dubbel diskho, släta luckor, vita skåp och granitbänkskiva
Inspiration för mellanstora moderna kök, med vitt stänkskydd, glaspanel som stänkskydd, rostfria vitvaror, grått golv, en dubbel diskho, släta luckor, vita skåp och granitbänkskiva

CCI Renovations/North Vancouver/Photos - Ema Peter
Featured on the cover of the June/July 2012 issue of Homes and Living magazine this interpretation of mid century modern architecture wow's you from every angle. The name of the home was coined "L'Orange" from the homeowners love of the colour orange and the ingenious ways it has been integrated into the design.

The same limestone flooring runs throughout the kitchen, dining area and terrace, thereby maximising the connection with the garden and increasing the illusion of space.
The linear shelving recess on the left hand side, with discreet cupboards below, provides interest, additional storage space, and leads the eye towards the garden.
Photography: Bruce Hemming

Anne Matheis Photography
Idéer för stora funkis vitt kök, med en rustik diskho, släta luckor, grå skåp, bänkskiva i kvarts, grått stänkskydd, glaspanel som stänkskydd, rostfria vitvaror, mellanmörkt trägolv, en köksö och grått golv
Idéer för stora funkis vitt kök, med en rustik diskho, släta luckor, grå skåp, bänkskiva i kvarts, grått stänkskydd, glaspanel som stänkskydd, rostfria vitvaror, mellanmörkt trägolv, en köksö och grått golv
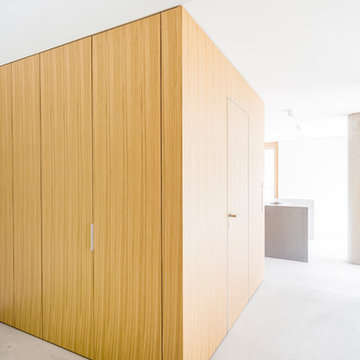
Modern inredning av ett mellanstort linjärt kök med öppen planlösning, med en integrerad diskho, släta luckor, vita skåp, bänkskiva i rostfritt stål, vitt stänkskydd, glaspanel som stänkskydd, svarta vitvaror, betonggolv, en köksö och grått golv
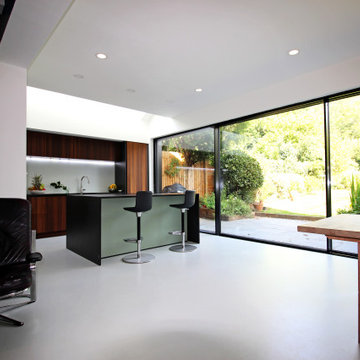
Recently completed – an extensive refurbishment and modernisation of a 1950’s detached house in Harrow. A full width two storey extension providing much needed additional living / dining and kitchen space with a double bedroom above.
Project overseen from initial design through planning and construction.
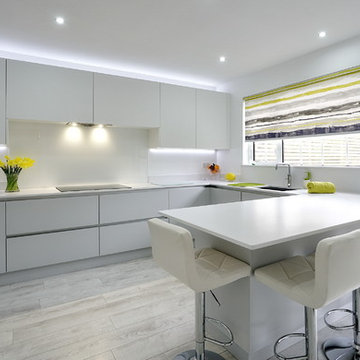
This beautiful and minimalist kitchen can remain clutter free, as there is literally a home for everything, between secret compartments, hidden drawers and bags of clever storage solutions. The matte doors and matte Silestone worktops are complimented with a sleek handleless rail system.
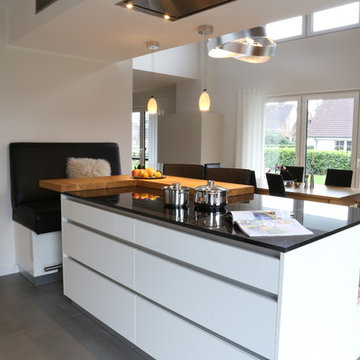
In dieser komplett offenen Raumstruktur bildet die Kücheninsel den kommunikativen Mittelpunkt. Die verschiedenen Materialien der Etage werden an diesem Punkt wieder aufgegriffen und geschmackvoll kombiniert.
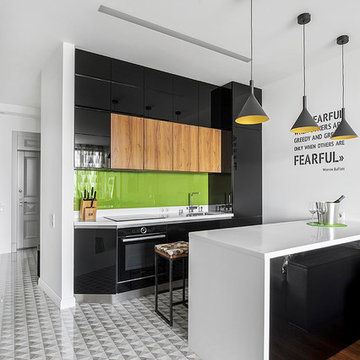
фото: Ольга Мелекесцева
Inspiration för ett mellanstort funkis kök, med en undermonterad diskho, släta luckor, svarta skåp, bänkskiva i koppar, grönt stänkskydd, glaspanel som stänkskydd, klinkergolv i porslin, en halv köksö, grått golv och svarta vitvaror
Inspiration för ett mellanstort funkis kök, med en undermonterad diskho, släta luckor, svarta skåp, bänkskiva i koppar, grönt stänkskydd, glaspanel som stänkskydd, klinkergolv i porslin, en halv köksö, grått golv och svarta vitvaror
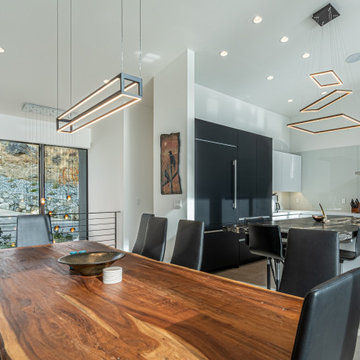
Kitchen / Dining area.
Inspiration för stora moderna flerfärgat kök, med en undermonterad diskho, släta luckor, svarta skåp, granitbänkskiva, vitt stänkskydd, glaspanel som stänkskydd, svarta vitvaror, klinkergolv i porslin, en köksö och grått golv
Inspiration för stora moderna flerfärgat kök, med en undermonterad diskho, släta luckor, svarta skåp, granitbänkskiva, vitt stänkskydd, glaspanel som stänkskydd, svarta vitvaror, klinkergolv i porslin, en köksö och grått golv
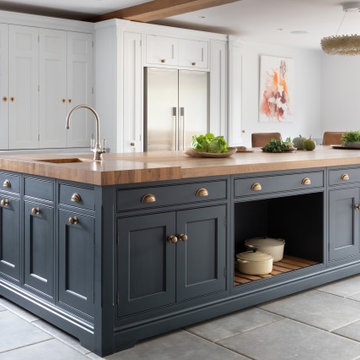
Idéer för ett stort klassiskt brun kök, med en nedsänkt diskho, skåp i shakerstil, vita skåp, träbänkskiva, blått stänkskydd, glaspanel som stänkskydd, rostfria vitvaror, klinkergolv i porslin, en köksö och grått golv
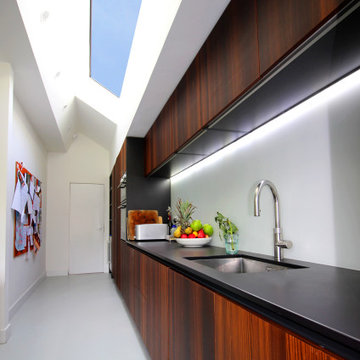
Recently completed – an extensive refurbishment and modernisation of a 1950’s detached house in Harrow. A full width two storey extension providing much needed additional living / dining and kitchen space with a double bedroom above.
Project overseen from initial design through planning and construction.
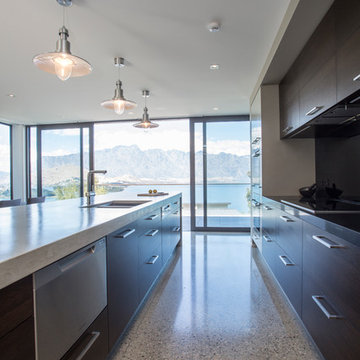
Graham Warman Photography
Modern inredning av ett stort grå grått kök, med betonggolv, en nedsänkt diskho, släta luckor, skåp i mörkt trä, bänkskiva i betong, svart stänkskydd, glaspanel som stänkskydd, en köksö och grått golv
Modern inredning av ett stort grå grått kök, med betonggolv, en nedsänkt diskho, släta luckor, skåp i mörkt trä, bänkskiva i betong, svart stänkskydd, glaspanel som stänkskydd, en köksö och grått golv
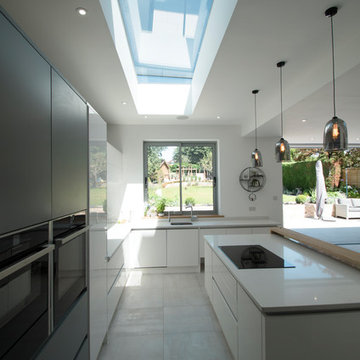
Bild på ett stort funkis vit vitt kök, med en nedsänkt diskho, släta luckor, vita skåp, bänkskiva i koppar, grått stänkskydd, glaspanel som stänkskydd, rostfria vitvaror, vinylgolv, en köksö och grått golv

Our team are always busy doing what they do best; providing unbelievable service, design & fitting. Our customers always appreciate the smallest touch we add in every step of creating their dream kitchen. We take pride in sharing our work and our customers overwhelming feedback. #kitchenstories #cosiliving #Designer #InteriorDesigner #germankitchens
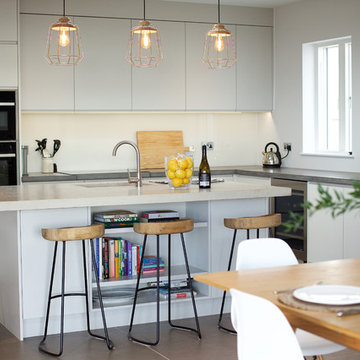
William Layzell
Inredning av ett modernt mellanstort grå grått kök, med släta luckor, grå skåp, bänkskiva i betong, beige stänkskydd, glaspanel som stänkskydd, klinkergolv i keramik, en köksö, grått golv, en undermonterad diskho och svarta vitvaror
Inredning av ett modernt mellanstort grå grått kök, med släta luckor, grå skåp, bänkskiva i betong, beige stänkskydd, glaspanel som stänkskydd, klinkergolv i keramik, en köksö, grått golv, en undermonterad diskho och svarta vitvaror
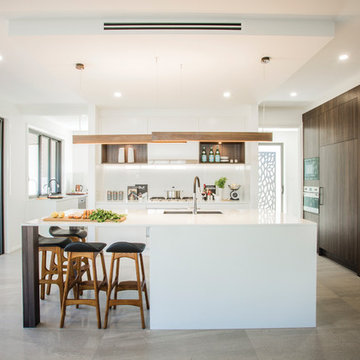
Idéer för ett stort modernt kök, med skåp i mörkt trä, bänkskiva i kvarts, vitt stänkskydd, glaspanel som stänkskydd, rostfria vitvaror, klinkergolv i keramik, en köksö, en undermonterad diskho och grått golv
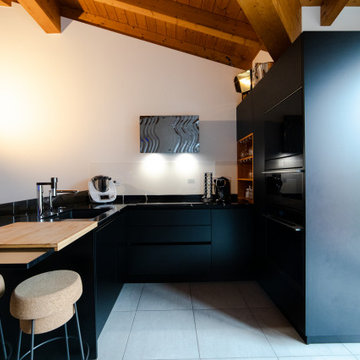
La cucina in colore nero e legno ha tutto un suo perché, il cliente voleva una cucina moderna, che colpisse ma che fosse comunque elegante;
Il dettaglio del vano a giorno in legno come le travi, la impreziosisce maggiormente;
Inoltre anche la cappa "Maris" di Franke, con il frontale in vetro "fatto a mano" è un quadro sulla cucina;
Visto che abbiamo il divano molto vicino, abbiamo optato per mettere un paraspruzzi anch'esso in vetro (come le gambe del tavolo).
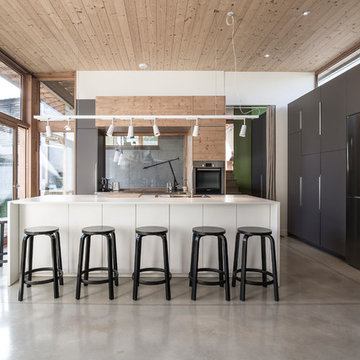
Patrick Leclerc
Idéer för att renovera ett stort funkis kök, med släta luckor, glaspanel som stänkskydd, rostfria vitvaror, betonggolv, en köksö, grått golv, en enkel diskho och grått stänkskydd
Idéer för att renovera ett stort funkis kök, med släta luckor, glaspanel som stänkskydd, rostfria vitvaror, betonggolv, en köksö, grått golv, en enkel diskho och grått stänkskydd
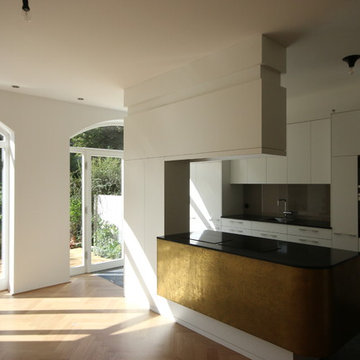
S.Boldt
Idéer för funkis kök, med en nedsänkt diskho, släta luckor, vita skåp, bänkskiva i kvarts, glaspanel som stänkskydd, svarta vitvaror, cementgolv, en köksö och grått golv
Idéer för funkis kök, med en nedsänkt diskho, släta luckor, vita skåp, bänkskiva i kvarts, glaspanel som stänkskydd, svarta vitvaror, cementgolv, en köksö och grått golv
5 378 foton på kök, med glaspanel som stänkskydd och grått golv
12