8 469 foton på kök, med glaspanel som stänkskydd och mellanmörkt trägolv
Sortera efter:
Budget
Sortera efter:Populärt i dag
81 - 100 av 8 469 foton
Artikel 1 av 3

Elegant, modern kitchen in an breathtakingly imaginative modern home. As with the building, there are many forms, materials, textures and colours at play in this kitchen.
Photos: Paul Worsley @ Live By The Sea
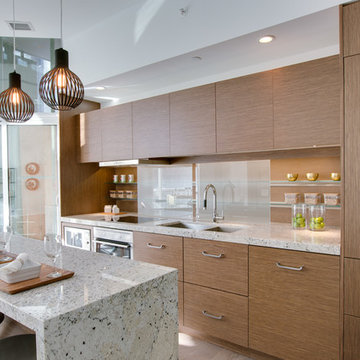
Photo:Anthony Cohen, Eight by Ten
Modern inredning av ett mellanstort kök, med en undermonterad diskho, släta luckor, bänkskiva i kvarts, en köksö, skåp i mellenmörkt trä, brunt stänkskydd, glaspanel som stänkskydd, integrerade vitvaror och mellanmörkt trägolv
Modern inredning av ett mellanstort kök, med en undermonterad diskho, släta luckor, bänkskiva i kvarts, en köksö, skåp i mellenmörkt trä, brunt stänkskydd, glaspanel som stänkskydd, integrerade vitvaror och mellanmörkt trägolv

Bild på ett industriellt kök, med stänkskydd med metallisk yta, en köksö, en undermonterad diskho, släta luckor, blå skåp, marmorbänkskiva, glaspanel som stänkskydd, rostfria vitvaror och mellanmörkt trägolv

Rick Ueda
Inredning av ett modernt stort kök, med en undermonterad diskho, släta luckor, skåp i mellenmörkt trä, bänkskiva i kvartsit, glaspanel som stänkskydd, rostfria vitvaror, mellanmörkt trägolv och en köksö
Inredning av ett modernt stort kök, med en undermonterad diskho, släta luckor, skåp i mellenmörkt trä, bänkskiva i kvartsit, glaspanel som stänkskydd, rostfria vitvaror, mellanmörkt trägolv och en köksö

“The kitchen was slightly too small to allow a typical kitchen island with a worktop run on one side and a storage run on the other” says Griem. “We worked closely with Bulthaup who created a bespoke slim 600mm wide bar with a solid walnut top which also houses a microwave and storage at one end with a slender column support at the other, The room feels light and spacious because we left the space under the top empty and stopped before the wall so no-one can walk around the island completely. I was very pleased how Bulthaup integrated a 430mm wine fridge at the end of the storage run”.
Photography: Philip Vile
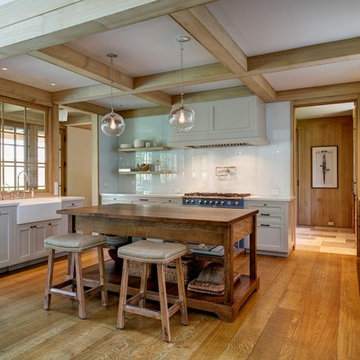
Matt Carbone
Inspiration för ett mellanstort maritimt kök, med en rustik diskho, skåp i shakerstil, grå skåp, vitt stänkskydd, glaspanel som stänkskydd, mellanmörkt trägolv, en köksö, bänkskiva i kvarts, färgglada vitvaror och brunt golv
Inspiration för ett mellanstort maritimt kök, med en rustik diskho, skåp i shakerstil, grå skåp, vitt stänkskydd, glaspanel som stänkskydd, mellanmörkt trägolv, en köksö, bänkskiva i kvarts, färgglada vitvaror och brunt golv

the kitchen
The kitchen is on the threshold between the inside and outside, the most exciting part of the house. The folding doors and windows were carefully detailed to fold back and dissolve the barrier between inside and outside.

This photo is taken from the newly-added family room. The column in the kitchen island is where the old house ended. The dining room is to the right, and the family room is behind the photographer.
Featured Project on Houzz
http://www.houzz.com/ideabooks/19481561/list/One-Big-Happy-Expansion-for-Michigan-Grandparents
Interior Design: Lauren King Interior Design
Contractor: Beechwood Building and Design
Photo: Steve Kuzma Photography

Die große Wohnküche vereint Design und Funktionalität auf ideale Art und Weise. Das offene Konzept ist so angeordnet, dass der Esstisch das Zentrum bildet. Küchenzeile und Hochschränke bilden eine Art Rahmen; die Verbindung zum Wohnraum entsteht durch die Kücheninsel. Die Farben sind perfekt aufeinander abgestimmt und finden sich in einzelnen Elementen wieder, die somit zu echten optischen Highlights werden.

Before
Bild på ett litet industriellt kök, med en dubbel diskho, släta luckor, skåp i mörkt trä, granitbänkskiva, stänkskydd med metallisk yta, glaspanel som stänkskydd, rostfria vitvaror, mellanmörkt trägolv, en halv köksö och brunt golv
Bild på ett litet industriellt kök, med en dubbel diskho, släta luckor, skåp i mörkt trä, granitbänkskiva, stänkskydd med metallisk yta, glaspanel som stänkskydd, rostfria vitvaror, mellanmörkt trägolv, en halv köksö och brunt golv

Inspiration för ett stort funkis parallellkök, med en undermonterad diskho, släta luckor, skåp i ljust trä, rostfria vitvaror, mellanmörkt trägolv, en halv köksö, brunt golv, bänkskiva i koppar, vitt stänkskydd och glaspanel som stänkskydd
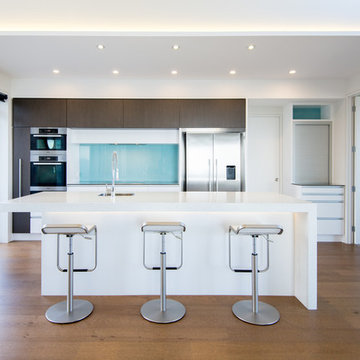
Bild på ett mellanstort funkis kök, med en undermonterad diskho, släta luckor, vita skåp, blått stänkskydd, glaspanel som stänkskydd, rostfria vitvaror, mellanmörkt trägolv och en köksö

Transitional kitchen features modern White counter tops and Shaker doors, Knotty Alder cabinets and rustic wood flooring. Mesquite raised bar counter top and Schluter edging at the top of the cabinets are unique design features. Commercial range and range hood used on the project, and lights in the canopy above the sink are special features as well.
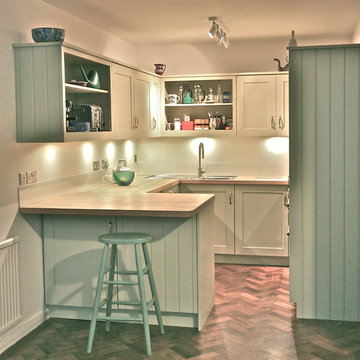
Idéer för ett litet klassiskt u-kök, med en nedsänkt diskho, skåp i shakerstil, gröna skåp, träbänkskiva, vitt stänkskydd, glaspanel som stänkskydd, rostfria vitvaror och mellanmörkt trägolv
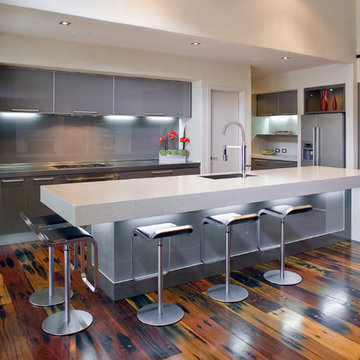
Mal Corboy Cabinet
Idéer för mellanstora funkis linjära kök med öppen planlösning, med en undermonterad diskho, luckor med glaspanel, grå skåp, bänkskiva i kvarts, grått stänkskydd, glaspanel som stänkskydd, integrerade vitvaror, mellanmörkt trägolv, en köksö och brunt golv
Idéer för mellanstora funkis linjära kök med öppen planlösning, med en undermonterad diskho, luckor med glaspanel, grå skåp, bänkskiva i kvarts, grått stänkskydd, glaspanel som stänkskydd, integrerade vitvaror, mellanmörkt trägolv, en köksö och brunt golv
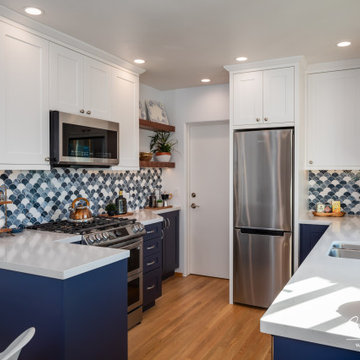
Starting with a small enclosed kitchenette, our team transformed this compact space into an open and connected kitchen and dining room fitted with all the essential modern appliances in a relaxing, beachy style.

Inspiration för retro grått kök, med en integrerad diskho, släta luckor, skåp i ljust trä, bänkskiva i rostfritt stål, blått stänkskydd, glaspanel som stänkskydd, rostfria vitvaror, en köksö, mellanmörkt trägolv och brunt golv

The open space plan on the main level of the Prairie Style home is deceiving of the actual separation of spaces. This home packs a punch with a private hot tub, craft room, library, and even a theater. The interior of the home features the same attention to place, as the natural world is evident in the use of granite, basalt, walnut, poplar, and natural river rock throughout. Floor to ceiling windows in strategic locations eliminates the sense of compression on the interior, while the overall window design promotes natural daylighting and cross-ventilation in nearly every space of the home.
Glo’s A5 Series in double pane was selected for the high performance values and clean, minimal frame profiles. High performance spacers, double pane glass, multiple air seals, and a larger continuous thermal break combine to reduce convection and eliminate condensation, ultimately providing energy efficiency and thermal performance unheard of in traditional aluminum windows. The A5 Series provides smooth operation and long-lasting durability without sacrificing style for this Prairie Style home.

Bild på ett mellanstort retro l-kök, med en undermonterad diskho, släta luckor, vita skåp, träbänkskiva, rostfria vitvaror, mellanmörkt trägolv, en köksö, vitt stänkskydd, glaspanel som stänkskydd och brunt golv
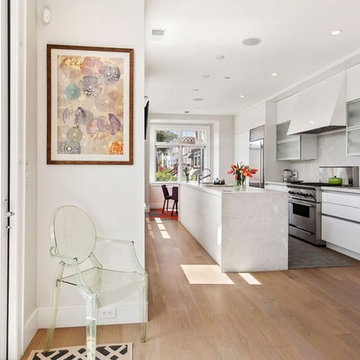
Idéer för ett mellanstort modernt kök, med släta luckor, vita skåp, rostfria vitvaror, mellanmörkt trägolv, en köksö, brunt golv, en undermonterad diskho, marmorbänkskiva, vitt stänkskydd och glaspanel som stänkskydd
8 469 foton på kök, med glaspanel som stänkskydd och mellanmörkt trägolv
5