53 243 foton på kök, med glaspanel som stänkskydd
Sortera efter:
Budget
Sortera efter:Populärt i dag
181 - 200 av 53 243 foton
Artikel 1 av 3
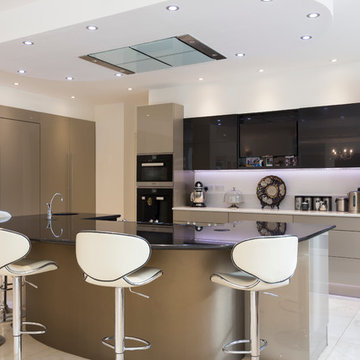
Tony timmington
Modern inredning av ett stort linjärt kök med öppen planlösning, med en dubbel diskho, släta luckor, granitbänkskiva, stänkskydd med metallisk yta, glaspanel som stänkskydd, svarta vitvaror, marmorgolv, en halv köksö och svarta skåp
Modern inredning av ett stort linjärt kök med öppen planlösning, med en dubbel diskho, släta luckor, granitbänkskiva, stänkskydd med metallisk yta, glaspanel som stänkskydd, svarta vitvaror, marmorgolv, en halv köksö och svarta skåp
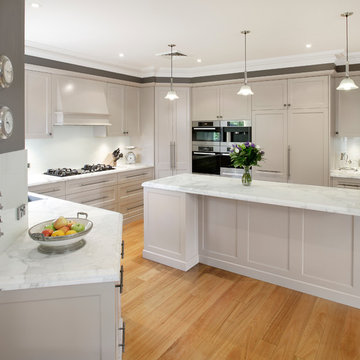
This West Pennant Hills renovation had a two main objectives: to improve the space around the island and reorganise the storage space for greater efficiency. Designer David Bartlett turned his attention to the layout of the room and repositioned a number of elements to enhance the work flow.
"We needed to create an efficient work triangle," he says, "and I needed to find a way to include more appliances within the space."
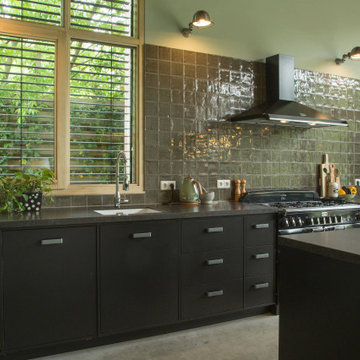
Creating Beautiful Spaces That Are The Vision of Our Customers with Efficiency, Grace, and Style!
Exempel på ett mycket stort 60 tals svart linjärt svart kök och matrum, med en nedsänkt diskho, släta luckor, svarta skåp, bänkskiva i onyx, svart stänkskydd, svarta vitvaror, skiffergolv, en köksö, grått golv och glaspanel som stänkskydd
Exempel på ett mycket stort 60 tals svart linjärt svart kök och matrum, med en nedsänkt diskho, släta luckor, svarta skåp, bänkskiva i onyx, svart stänkskydd, svarta vitvaror, skiffergolv, en köksö, grått golv och glaspanel som stänkskydd

A modern stylish kitchen designed by piqu and supplied by our German manufacturer Ballerina. The crisp white handleless cabinets are paired with a dark beautifully patterned Caesarstone called Vanilla Noir. A black Quooker tap and appliances from Siemen's Studioline range reinforce the luxurious and sleek design.
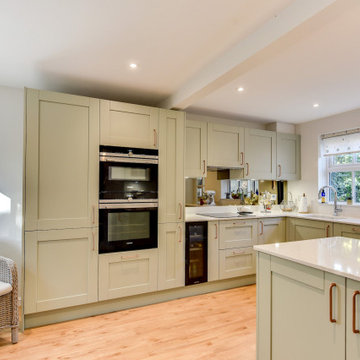
Classic British Kitchen in Horsham, West Sussex
Sage Green cabinetry combines with sparkling accents in this Horsham project, which also involved a structural change.
The Brief
This Horsham based client sought a structural adjustment to their property and were planning to remove a dividing wall to combine their kitchen and dining room area.
The previous kitchen area was compact and dark due to the dividing wall, so they favoured a design that made the most of natural light and a layout that made the new room feel spacious.
From early conversations with designer Alistair, the client favoured a green finish with vibrant accents. A new floor was also required as part of the project.
Design Elements
The finished project makes use of an L shaped layout, complete with a peninsula island, which was a key desirable of the client.
A green finish was favoured from the outset, with the client opting for a subtle Sage Green colour. It has been nicely complimented by accents in the form of copper door handles and a metallic gold splashback.
Lighting was a key consideration for this project, and the layout makes the most of the natural light pouring in from the rear of the property.
Downlights and undercabinet lighting add another level of ambience to this kitchen.
Special Inclusions
In addition to the new kitchen the client sought to enhance functionality with an array of appliances from Siemens.
A Siemens single oven, combination oven, refrigerator, freezer, hob, and extractor have all been specified in this kitchen space. The client also wished to indulge in a wine cabinet, which is a built-in Siemens model.
Project Highlight
The highlight of this kitchen area is the sparkling sink, splashback and worktop area.
The client favoured an integrated sink, which is fabricated of the same quartz finish: Lagoon, as the work surface.
A Quooker 100°C boiling water tap is also installed in this kitchen.
The End Result
This project highlights the amazing capabilities of our complete installation option. Originally two compact and poorly lit rooms have been combined into a light filled kitchen and dining space, with a new kitchen and new Karndean flooring to compliment.
If you are thinking of a kitchen transformation project, arrange a free appointment to discover how we can create your dream kitchen and dining space.
Request a Callback I Book an Appointment
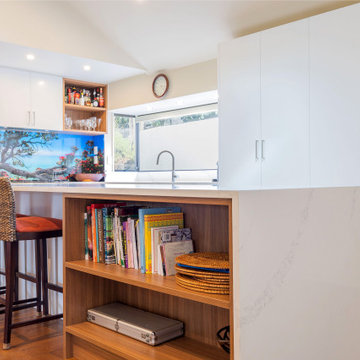
The focal point of this kitchen was to be the printed glass splashback. We did however not want the kitchen to be clinically white, hence we introduced timber display shelves to add warmth and create interest. The grains in the timber work so well with the white kitchen cabinetry and create a wonderful and soft balance.
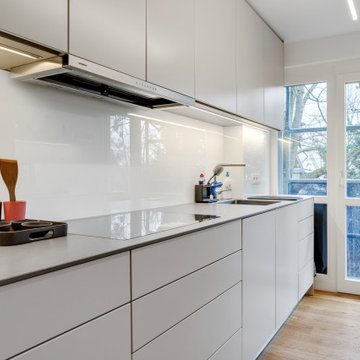
Bild på ett litet funkis parallellkök, med en nedsänkt diskho, släta luckor, vitt stänkskydd, glaspanel som stänkskydd, svarta vitvaror och mellanmörkt trägolv

Custom island and plaster hood take center stage in this kitchen remodel. Perimeter cabinets are full custom, inset arch. Design by: Alison Giese Interiors
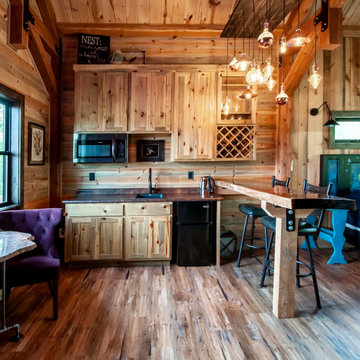
Post and beam rustic cabin kitchen with peninsula island and shiplap backsplash.
Rustik inredning av ett litet svart svart kök, med skåp i ljust trä, träbänkskiva, rostfria vitvaror, mellanmörkt trägolv och en halv köksö
Rustik inredning av ett litet svart svart kök, med skåp i ljust trä, träbänkskiva, rostfria vitvaror, mellanmörkt trägolv och en halv köksö
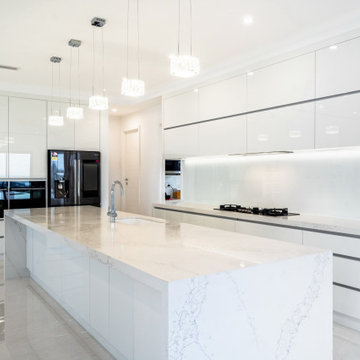
Stunning ultra modern kitchen by the team at KMD Kitchens.
Exempel på ett modernt vit vitt kök och matrum, med en enkel diskho, luckor med infälld panel, laminatbänkskiva, vitt stänkskydd, glaspanel som stänkskydd, svarta vitvaror, klinkergolv i keramik, en köksö och vitt golv
Exempel på ett modernt vit vitt kök och matrum, med en enkel diskho, luckor med infälld panel, laminatbänkskiva, vitt stänkskydd, glaspanel som stänkskydd, svarta vitvaror, klinkergolv i keramik, en köksö och vitt golv

Foto på ett funkis svart kök, med en nedsänkt diskho, skåp i shakerstil, blå skåp, granitbänkskiva, blått stänkskydd, glaspanel som stänkskydd, rostfria vitvaror, cementgolv och rött golv
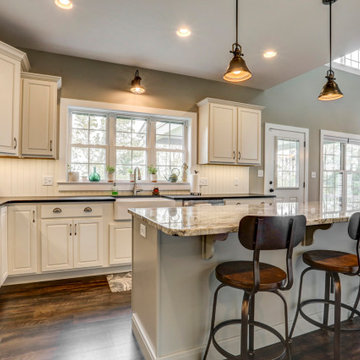
Photo Credit: Vivid Home Photography
Lantlig inredning av ett svart svart kök, med en rustik diskho, vita skåp, granitbänkskiva, vitt stänkskydd, rostfria vitvaror, vinylgolv, en köksö och brunt golv
Lantlig inredning av ett svart svart kök, med en rustik diskho, vita skåp, granitbänkskiva, vitt stänkskydd, rostfria vitvaror, vinylgolv, en köksö och brunt golv
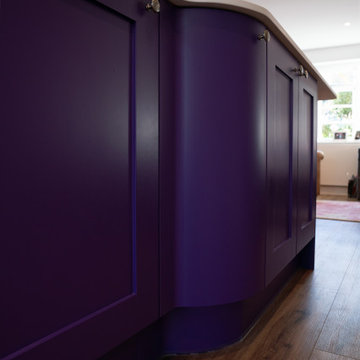
Bild på ett stort vintage vit linjärt vitt kök med öppen planlösning, med en integrerad diskho, lila skåp, bänkskiva i koppar, vitt stänkskydd, glaspanel som stänkskydd, rostfria vitvaror, mörkt trägolv och en köksö

Foto på ett mellanstort vintage vit kök, med en undermonterad diskho, blå skåp, mörkt trägolv, brunt golv, bänkskiva i kvarts, skåp i shakerstil, grått stänkskydd, glaspanel som stänkskydd och rostfria vitvaror
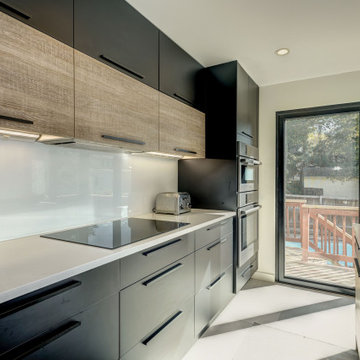
Inspiration för ett mellanstort funkis vit linjärt vitt kök och matrum, med en enkel diskho, släta luckor, svarta skåp, bänkskiva i kvartsit, vitt stänkskydd, glaspanel som stänkskydd, rostfria vitvaror, klinkergolv i porslin, en köksö och beiget golv

Exempel på ett modernt beige beige kök, med en nedsänkt diskho, släta luckor, vita skåp, träbänkskiva, grönt stänkskydd, glaspanel som stänkskydd, rostfria vitvaror, ljust trägolv, en halv köksö och beiget golv
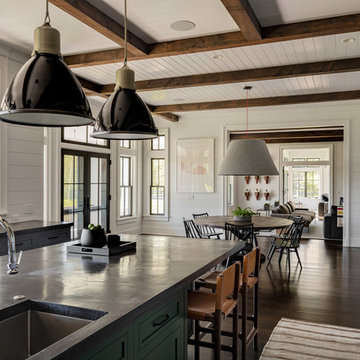
Natural lighting showcasing hardwood flooring, pendant lighting fixtures, shaker style cabinets, and concrete countertop texture.
Photographer: Rob Karosis
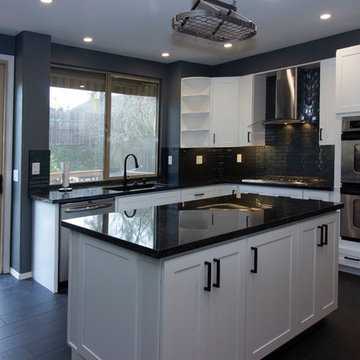
Inspiration för ett mellanstort vintage svart svart kök, med en enkel diskho, skåp i shakerstil, vita skåp, granitbänkskiva, svart stänkskydd, glaspanel som stänkskydd, rostfria vitvaror, klinkergolv i porslin, en köksö och svart golv
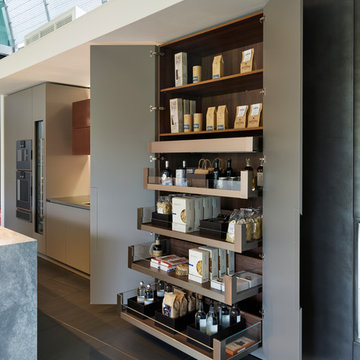
Roundhouse Urbo and Metro matt lacquer bespoke kitchen in Farrow & Ball Moles Breath, Patinated Silver and Burnished Copper with a stainless steel worktop and larder shelf in White Fantasy. Island in horizontal grain Riverwashed Walnut Ply with worktop in White Fantasy with a sharknose profile.
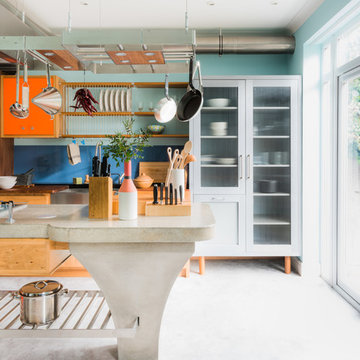
Idéer för ett eklektiskt beige parallellkök, med luckor med infälld panel, orange skåp, blått stänkskydd, glaspanel som stänkskydd, en köksö och vitt golv
53 243 foton på kök, med glaspanel som stänkskydd
10