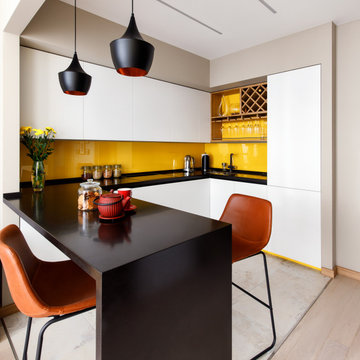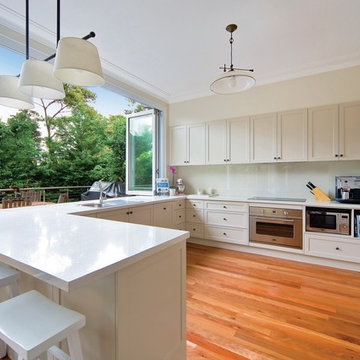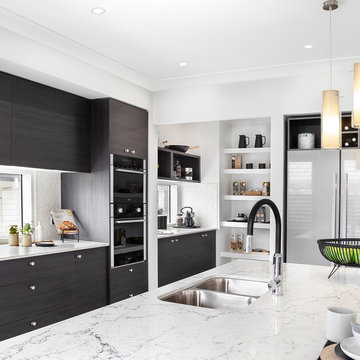53 201 foton på kök, med glaspanel som stänkskydd
Sortera efter:
Budget
Sortera efter:Populärt i dag
121 - 140 av 53 201 foton
Artikel 1 av 3

Inspiration för ett stort funkis vit vitt kök, med en nedsänkt diskho, släta luckor, skåp i ljust trä, bänkskiva i kvarts, vitt stänkskydd, glaspanel som stänkskydd, rostfria vitvaror, klinkergolv i keramik, en köksö och grått golv

Cuisine chic classique avec portes en chêne et tasseaux, portes à cadre laqués.
Exempel på ett mellanstort klassiskt vit vitt kök, med en integrerad diskho, skåp i shakerstil, bruna skåp, bänkskiva i koppar, flerfärgad stänkskydd, glaspanel som stänkskydd, rostfria vitvaror, klinkergolv i keramik, en halv köksö och grått golv
Exempel på ett mellanstort klassiskt vit vitt kök, med en integrerad diskho, skåp i shakerstil, bruna skåp, bänkskiva i koppar, flerfärgad stänkskydd, glaspanel som stänkskydd, rostfria vitvaror, klinkergolv i keramik, en halv köksö och grått golv

Inspiration för ett mellanstort funkis vit vitt kök, med släta luckor, vita skåp, bänkskiva i kvarts, grått stänkskydd, glaspanel som stänkskydd, svarta vitvaror och en köksö

Dettagli su un appartamento di circa 70 mq, in cui si è intervenuti con ristrutturazione cucina e arredamento ricercando i toni giusti per il soggiorno.

Ultramodern German Kitchen in Cranleigh, Surrey
This Cranleigh kitchen makes the most of a bold kitchen theme and our design & supply only fitting option.
The Brief
This Cranleigh project sought to make use of our design & supply only service, with a design tailored around the sunny extension being built by a contractor at this property.
The task for our Horsham based kitchen designer George was to create a design to suit the extension in the works as well as the style and daily habits of these Cranleigh clients. A theme from our Horsham Showroom was a favourable design choice for this project, with adjustments required to fit this space.
Design Elements
With the core theme of the kitchen all but decided, the layout of the space was a key consideration to ensure the new space would function as required.
A clever layout places full-height units along the rear wall of this property with all the key work areas of this kitchen below the three angled windows of the extension. The theme combines dark matt black furniture with ferro bronze accents and a bronze splashback.
The handleless profiling throughout is also leant from the display at our Horsham showroom and compliments the ultramodern kitchen theme of black and bronze.
To add a further dark element quartz work surfaces have been used in the Vanilla Noir finish from Caesarstone. A nice touch to this project is an in keeping quartz windowsill used above the sink area.
Special Inclusions
With our completely custom design service, a number of special inclusions have been catered for to add function to the project. A key area of the kitchen where function is added is via the appliances chosen. An array of Neff appliances have been utilised, with high-performance N90 models opted for across a single oven, microwave oven and warming drawer.
Elsewhere, full-height fridge and freezers have been integrated behind furniture, with a Neff dishwasher located near to the sink also integrated behind furniture.
A popular wine cabinet is fitted within furniture around the island space in this kitchen.
Project Highlight
The highlight of this project lays within the coordinated design & supply only service provided for this project.
Designer George tailored our service to this project, with a professional survey undertaken as soon as the area of the extension was constructed. With any adjustments made, the furniture and appliances were conveniently delivered to site for this client’s builder to install.
Our work surface partner then fitted the quartz work surfaces as the final flourish.
The End Result
This project is a fantastic example of the first-class results that can be achieved using our design & supply only fitting option, with the design perfectly tailored to the building work undertaken – plus timely coordination with the builder working on the project.
If you have a similar home project, consult our expert designers to see how we can design your dream space.
To arrange an free design consultation visit a showroom or book an appointment now.

Magnolia Waco Properties, LLC dba Magnolia Homes, Waco, Texas, 2022 Regional CotY Award Winner, Residential Kitchen $100,001 to $150,000
Idéer för avskilda, små lantliga flerfärgat l-kök, med en undermonterad diskho, skåp i shakerstil, gröna skåp, marmorbänkskiva, vitt stänkskydd, vita vitvaror, mellanmörkt trägolv och en köksö
Idéer för avskilda, små lantliga flerfärgat l-kök, med en undermonterad diskho, skåp i shakerstil, gröna skåp, marmorbänkskiva, vitt stänkskydd, vita vitvaror, mellanmörkt trägolv och en köksö

A modern minimalist kitchen in New Malden. The two tone handleless kitchen furniture from German manufacturer Leicht, is off set perfectly with a back painted glass splashback. The Kubus sink and Quooker tap are set below the large kitchen window that floods the room with light. Appliances from Siemens maintain the very modern finish along with Philips Hue lighting. Both the island and worktops are finished with engineered stone from Caesarstone.

Idéer för att renovera ett mellanstort funkis vit vitt kök, med rosa stänkskydd, glaspanel som stänkskydd, ljust trägolv, en undermonterad diskho, släta luckor, grå skåp, en halv köksö och grått golv

Модель Echo с грифельным фасадом.
Корпус - ЛДСП 18 мм влагостойкая белая.
Фасады - МДФ 19 мм эмалированные глубоко матовые.
Фасад грифельный для рисования мелом, лак глубоко матовый.
Фартук - стекло закаленное сатинированное эмалированное.
Столешница - камень искусственный Corian.
Цоколь эмалированный.
Диодная подсветка рабочей зоны.
Дробная подсветка бара.
Механизмы открывания Blum Blumotion.
Бутылочница.
Бар - массив дуба.
Сушилки для посуды.
Мусорная система.
Лотки для приборов.
Встраиваемые розетки для малой бытовой техники в столешнице.
Смеситель Blanco.
Мойка нижнего монтажа Blanco.
Стоимость проекта - 802 тыс.руб. без учёта бытовой техники.

Modern inredning av ett mellanstort turkos turkost u-kök, med en nedsänkt diskho, släta luckor, grå skåp, grått stänkskydd, glaspanel som stänkskydd, rostfria vitvaror och beiget golv

A kitchen remodel that incorporates sleek contemporary design with warmth mixing two tone light wood and white cabinets. Multi height counters and hidden appliances keep surfaces clear of clutter. A blackened steel shelf and counter provides a contemporary twist. A double Galley sink with preparation accessories that make work easy.

A creative approach to volume and placement proved key to unlocking green belt and planning restrictions for the extension to the Coach House.
Surplus outbuildings were demolished and their footprint redistributed into the extension of the main house, while the material palette and site layout respect the style of a traditional farmstead courtyard.
Double-height glazed links visually separate newer elements, minimising the impact on the original listed structure and enhancing views to the surrounding countryside.

Inspiration för ett mellanstort funkis vit vitt parallellkök, med släta luckor, skåp i mellenmörkt trä, orange stänkskydd, glaspanel som stänkskydd, svarta vitvaror, mellanmörkt trägolv och brunt golv

This transitional style kitchen design in Gainesville has an eye catching color scheme in cool shades of gray with vibrant accents of blue throughout the space. The gray perimeter kitchen cabinets coordinate perfectly with a matching custom hood, and glass front upper cabinets are ideal for displaying decorative items. The island cabinetry is a lighter shade of gray and includes open shelves at both ends. The design is complemented by an engineered quartz countertop and light gray tile backsplash. Throughout the space, vibrant pops of blue accent the kitchen design, from small accessories to the blue chevron patterned glass tile featured above the range. The island barstools and a banquette seating area also feature the signature blue tones, as well as the stunning blue sliding barn door. The design is finished with glass pendant lights, a Sub Zero refrigerator and Wolf oven and range, and a wood look tile floor.

Foto på ett mellanstort vintage vit kök, med en undermonterad diskho, blå skåp, mörkt trägolv, brunt golv, bänkskiva i kvarts, skåp i shakerstil, grått stänkskydd, glaspanel som stänkskydd och rostfria vitvaror

Bild på ett vintage vit vitt kök, med vita skåp, vitt stänkskydd, rostfria vitvaror, mellanmörkt trägolv, en nedsänkt diskho, skåp i shakerstil, glaspanel som stänkskydd, en halv köksö och rött golv

Kitchen with concrete countertops and double hung windows allowing to see the natural landscapes.
Photographer: Rob Karosis
Exempel på ett stort lantligt svart svart kök, med en enkel diskho, skåp i shakerstil, grå skåp, bänkskiva i betong, vitt stänkskydd, rostfria vitvaror, mörkt trägolv, en köksö och brunt golv
Exempel på ett stort lantligt svart svart kök, med en enkel diskho, skåp i shakerstil, grå skåp, bänkskiva i betong, vitt stänkskydd, rostfria vitvaror, mörkt trägolv, en köksö och brunt golv

ZeroEnergy Design (ZED) created this modern home for a progressive family in the desirable community of Lexington.
Thoughtful Land Connection. The residence is carefully sited on the infill lot so as to create privacy from the road and neighbors, while cultivating a side yard that captures the southern sun. The terraced grade rises to meet the house, allowing for it to maintain a structured connection with the ground while also sitting above the high water table. The elevated outdoor living space maintains a strong connection with the indoor living space, while the stepped edge ties it back to the true ground plane. Siting and outdoor connections were completed by ZED in collaboration with landscape designer Soren Deniord Design Studio.
Exterior Finishes and Solar. The exterior finish materials include a palette of shiplapped wood siding, through-colored fiber cement panels and stucco. A rooftop parapet hides the solar panels above, while a gutter and site drainage system directs rainwater into an irrigation cistern and dry wells that recharge the groundwater.
Cooking, Dining, Living. Inside, the kitchen, fabricated by Henrybuilt, is located between the indoor and outdoor dining areas. The expansive south-facing sliding door opens to seamlessly connect the spaces, using a retractable awning to provide shade during the summer while still admitting the warming winter sun. The indoor living space continues from the dining areas across to the sunken living area, with a view that returns again to the outside through the corner wall of glass.
Accessible Guest Suite. The design of the first level guest suite provides for both aging in place and guests who regularly visit for extended stays. The patio off the north side of the house affords guests their own private outdoor space, and privacy from the neighbor. Similarly, the second level master suite opens to an outdoor private roof deck.
Light and Access. The wide open interior stair with a glass panel rail leads from the top level down to the well insulated basement. The design of the basement, used as an away/play space, addresses the need for both natural light and easy access. In addition to the open stairwell, light is admitted to the north side of the area with a high performance, Passive House (PHI) certified skylight, covering a six by sixteen foot area. On the south side, a unique roof hatch set flush with the deck opens to reveal a glass door at the base of the stairwell which provides additional light and access from the deck above down to the play space.
Energy. Energy consumption is reduced by the high performance building envelope, high efficiency mechanical systems, and then offset with renewable energy. All windows and doors are made of high performance triple paned glass with thermally broken aluminum frames. The exterior wall assembly employs dense pack cellulose in the stud cavity, a continuous air barrier, and four inches exterior rigid foam insulation. The 10kW rooftop solar electric system provides clean energy production. The final air leakage testing yielded 0.6 ACH 50 - an extremely air tight house, a testament to the well-designed details, progress testing and quality construction. When compared to a new house built to code requirements, this home consumes only 19% of the energy.
Architecture & Energy Consulting: ZeroEnergy Design
Landscape Design: Soren Deniord Design
Paintings: Bernd Haussmann Studio
Photos: Eric Roth Photography

Roundhouse matt lacquer Urbo kitchen in Plummet by Farrow & Ball and Burnished Bronze Urbo island cabinets with Wholestave American Black Walnut breakfast bar. Worktop in Quartzstone Grey 03 and splashback in white colourblocked toughened glass. Photography by Darren Chung.

The Gourmet Kitchen will impress with Penny Round Mother of Pearl tiles for the splashback, Caesarstone White Attica benchtops and Laminex Burnished Wood cupboards to really bring home that contemporary styling.
53 201 foton på kök, med glaspanel som stänkskydd
7