310 foton på kök, med grå skåp och stänkskydd i terrakottakakel
Sortera efter:
Budget
Sortera efter:Populärt i dag
81 - 100 av 310 foton
Artikel 1 av 3
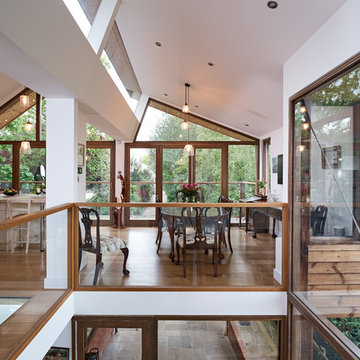
Adam Carter
Idéer för att renovera ett mellanstort lantligt kök, med en rustik diskho, luckor med infälld panel, grå skåp, kaklad bänkskiva, brunt stänkskydd, stänkskydd i terrakottakakel, rostfria vitvaror, ljust trägolv, en köksö och brunt golv
Idéer för att renovera ett mellanstort lantligt kök, med en rustik diskho, luckor med infälld panel, grå skåp, kaklad bänkskiva, brunt stänkskydd, stänkskydd i terrakottakakel, rostfria vitvaror, ljust trägolv, en köksö och brunt golv
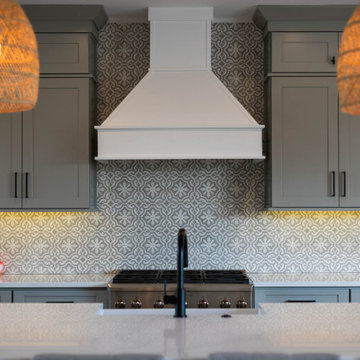
The gorgeous kitchen of The Durham Modern Farmhouse. View THD-1053: https://www.thehousedesigners.com/plan/1053/
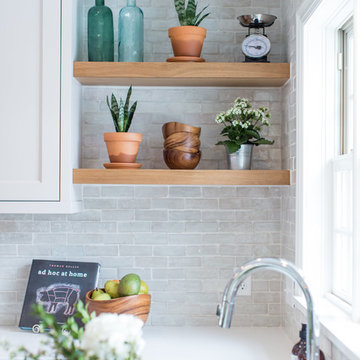
Chelsie Lopez Photography
Inredning av ett klassiskt vit vitt kök och matrum, med en rustik diskho, luckor med infälld panel, grå skåp, bänkskiva i kvarts, vitt stänkskydd, stänkskydd i terrakottakakel, rostfria vitvaror, mörkt trägolv, en köksö och brunt golv
Inredning av ett klassiskt vit vitt kök och matrum, med en rustik diskho, luckor med infälld panel, grå skåp, bänkskiva i kvarts, vitt stänkskydd, stänkskydd i terrakottakakel, rostfria vitvaror, mörkt trägolv, en köksö och brunt golv
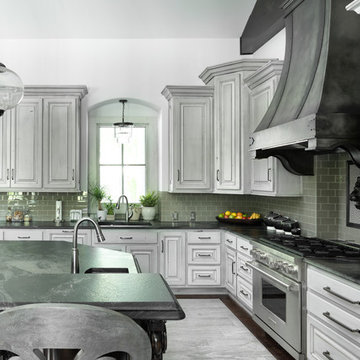
Building a quality custom home is a labor of love for the B.L. Rieke team. This stunning custom home is no exception with its cutting-edge innovation, well-thought-out features, and an 100% custom-created unique design.
The contemporary eclectic vibe tastefully flows throughout the entire premises. From the free-form custom pool and fire pit to the downstairs wine room and cellar, each room is meticulously designed to incorporate the homeowners' tastes, needs, and lifestyle. Several specialty spaces--specifically the yoga room, piano nook, and outdoor living area--serve to make this home feel more like a luxury resort than a suburban residence. Other featured worth mentioning are the spectacular kitchen with top-grade appliances and custom countertops, the great room fireplace with a custom mantle, and the whole-home open floor plan.
(Photo by Thompson Photography)
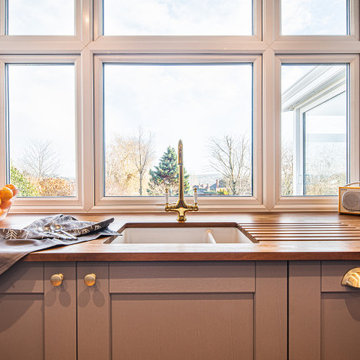
We designed this cosy grey family kitchen with reclaimed timber and elegant brass finishes, to work better with our clients’ style of living. We created this new space by knocking down an internal wall, to greatly improve the flow between the two rooms.
Our clients came to us with the vision of creating a better functioning kitchen with more storage for their growing family. We were challenged to design a more cost-effective space after the clients received some architectural plans which they thought were unnecessary. Storage and open space were at the forefront of this design.
Previously, this space was two rooms, separated by a wall. We knocked through to open up the kitchen and create a more communal family living area. Additionally, we knocked through into the area under the stairs to make room for an integrated fridge freezer.
The kitchen features reclaimed iroko timber throughout. The wood is reclaimed from old school lab benches, with the graffiti sanded away to reveal the beautiful grain underneath. It’s exciting when a kitchen has a story to tell. This unique timber unites the two zones, and is seen in the worktops, homework desk and shelving.
Our clients had two growing children and wanted a space for them to sit and do their homework. As a result of the lack of space in the previous room, we designed a homework bench to fit between two bespoke units. Due to lockdown, the clients children had spent most of the year in the dining room completing their school work. They lacked space and had limited storage for the children’s belongings. By creating a homework bench, we gave the family back their dining area, and the units on either side are valuable storage space. Additionally, the clients are now able to help their children with their work whilst cooking at the same time. This is a hugely important benefit of this multi-functional space.
The beautiful tiled splashback is the focal point of the kitchen. The combination of the teal and vibrant yellow into the muted colour palette brightens the room and ties together all of the brass accessories. Golden tones combined with the dark timber give the kitchen a cosy ambiance, creating a relaxing family space.
The end result is a beautiful new family kitchen-diner. The transformation made by knocking through has been enormous, with the reclaimed timber and elegant brass elements the stars of the kitchen. We hope that it will provide the family with a warm and homely space for many years to come.
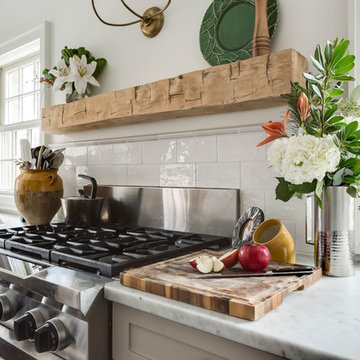
Chad Jackson
Inredning av ett klassiskt avskilt, mellanstort u-kök, med en undermonterad diskho, skåp i shakerstil, grå skåp, marmorbänkskiva, vitt stänkskydd, stänkskydd i terrakottakakel, rostfria vitvaror, mellanmörkt trägolv och en köksö
Inredning av ett klassiskt avskilt, mellanstort u-kök, med en undermonterad diskho, skåp i shakerstil, grå skåp, marmorbänkskiva, vitt stänkskydd, stänkskydd i terrakottakakel, rostfria vitvaror, mellanmörkt trägolv och en köksö
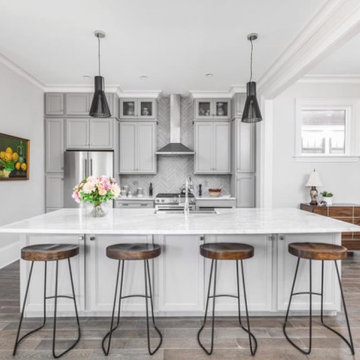
Inspiration för ett stort lantligt vit linjärt vitt kök och matrum, med en rustik diskho, luckor med infälld panel, grå skåp, marmorbänkskiva, grått stänkskydd, stänkskydd i terrakottakakel, rostfria vitvaror, mörkt trägolv, en köksö och grått golv
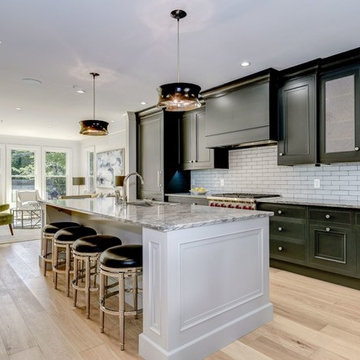
WATERWORKS Belden cabinets in Midnight with Decoy on the island. Polished nickel Henry faucet and hammered nickel Arteriors pendants above honed Bardiglio countertop. Mesh metal inlay created something extra special here.
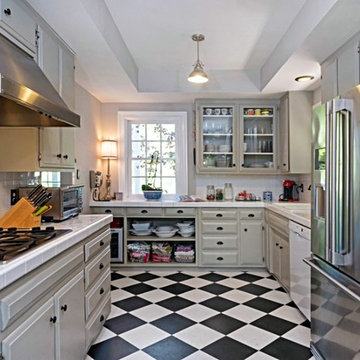
This is a 1921 Gem in Hancock Park, Los Angeles, that we Feng Shui'ed. It recently sold, and we are so pleased to see how gorgeous it looks!
Photos by "Shooting LA".
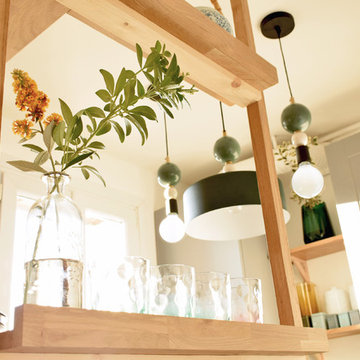
Laura Garcia
Eklektisk inredning av ett litet kök, med en undermonterad diskho, grå skåp, träbänkskiva, grönt stänkskydd, stänkskydd i terrakottakakel, svarta vitvaror, terrazzogolv, en köksö och vitt golv
Eklektisk inredning av ett litet kök, med en undermonterad diskho, grå skåp, träbänkskiva, grönt stänkskydd, stänkskydd i terrakottakakel, svarta vitvaror, terrazzogolv, en köksö och vitt golv
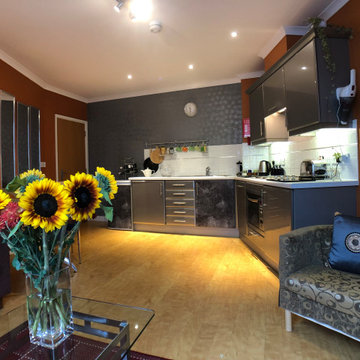
Outdated one bedroom central property got uplifted and refreshed with vibrant colors and decorative walls with Oikos finishing techniques.
Idéer för att renovera ett litet funkis vit linjärt vitt kök och matrum, med en integrerad diskho, släta luckor, grå skåp, bänkskiva i koppar, vitt stänkskydd, stänkskydd i terrakottakakel, integrerade vitvaror, vinylgolv och gult golv
Idéer för att renovera ett litet funkis vit linjärt vitt kök och matrum, med en integrerad diskho, släta luckor, grå skåp, bänkskiva i koppar, vitt stänkskydd, stänkskydd i terrakottakakel, integrerade vitvaror, vinylgolv och gult golv
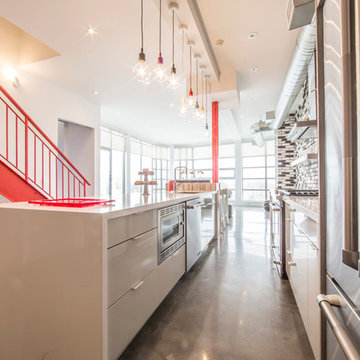
Aia photography
Idéer för att renovera ett mellanstort funkis kök, med en dubbel diskho, släta luckor, grå skåp, bänkskiva i kvarts, grått stänkskydd, stänkskydd i terrakottakakel, rostfria vitvaror, betonggolv och en köksö
Idéer för att renovera ett mellanstort funkis kök, med en dubbel diskho, släta luckor, grå skåp, bänkskiva i kvarts, grått stänkskydd, stänkskydd i terrakottakakel, rostfria vitvaror, betonggolv och en köksö
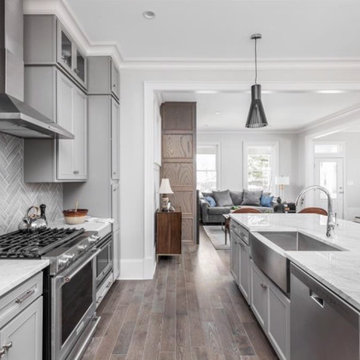
Exempel på ett stort lantligt vit linjärt vitt kök och matrum, med en rustik diskho, luckor med infälld panel, grå skåp, marmorbänkskiva, grått stänkskydd, stänkskydd i terrakottakakel, rostfria vitvaror, mörkt trägolv, en köksö och grått golv
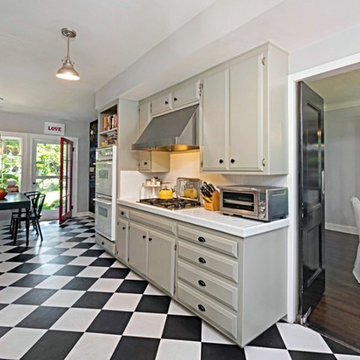
This is a 1921 Gem in Hancock Park, Los Angeles, that we Feng Shui'ed. It recently sold, and we are so pleased to see how gorgeous it looks!
Photos by "Shooting LA".
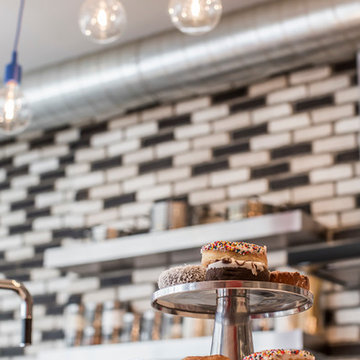
Aia photography
Exempel på ett mellanstort modernt kök, med en dubbel diskho, släta luckor, grå skåp, bänkskiva i kvarts, grått stänkskydd, stänkskydd i terrakottakakel, rostfria vitvaror, betonggolv och en köksö
Exempel på ett mellanstort modernt kök, med en dubbel diskho, släta luckor, grå skåp, bänkskiva i kvarts, grått stänkskydd, stänkskydd i terrakottakakel, rostfria vitvaror, betonggolv och en köksö
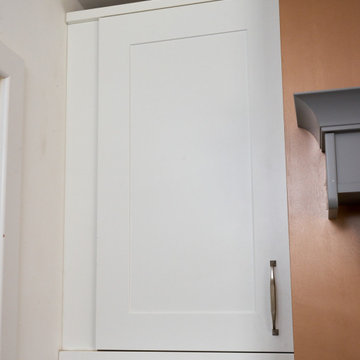
Idéer för ett avskilt, mellanstort klassiskt vit l-kök, med en nedsänkt diskho, skåp i shakerstil, grå skåp, bänkskiva i koppar, grått stänkskydd, stänkskydd i terrakottakakel, svarta vitvaror, skiffergolv, en köksö och grått golv
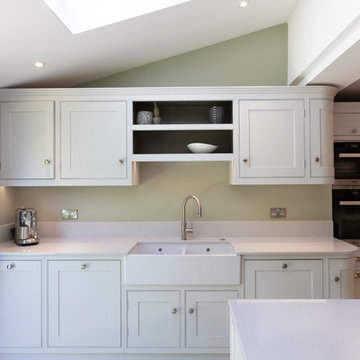
Inredning av ett klassiskt mycket stort grå grått kök med öppen planlösning, med en rustik diskho, skåp i shakerstil, grå skåp, bänkskiva i koppar, grått stänkskydd, stänkskydd i terrakottakakel, rostfria vitvaror, klinkergolv i porslin och en köksö
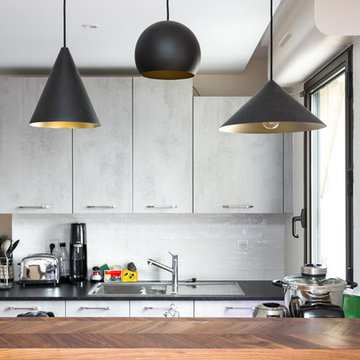
Idéer för att renovera ett mellanstort funkis brun brunt kök, med en enkel diskho, släta luckor, grå skåp, träbänkskiva, vitt stänkskydd, stänkskydd i terrakottakakel, rostfria vitvaror och en halv köksö
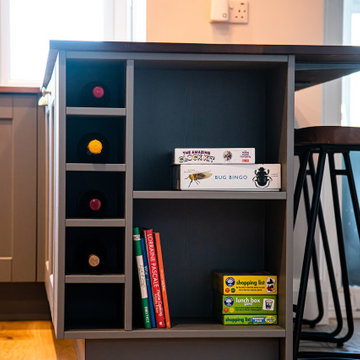
We designed this cosy grey family kitchen with reclaimed timber and elegant brass finishes, to work better with our clients’ style of living. We created this new space by knocking down an internal wall, to greatly improve the flow between the two rooms.
Our clients came to us with the vision of creating a better functioning kitchen with more storage for their growing family. We were challenged to design a more cost-effective space after the clients received some architectural plans which they thought were unnecessary. Storage and open space were at the forefront of this design.
Previously, this space was two rooms, separated by a wall. We knocked through to open up the kitchen and create a more communal family living area. Additionally, we knocked through into the area under the stairs to make room for an integrated fridge freezer.
The kitchen features reclaimed iroko timber throughout. The wood is reclaimed from old school lab benches, with the graffiti sanded away to reveal the beautiful grain underneath. It’s exciting when a kitchen has a story to tell. This unique timber unites the two zones, and is seen in the worktops, homework desk and shelving.
Our clients had two growing children and wanted a space for them to sit and do their homework. As a result of the lack of space in the previous room, we designed a homework bench to fit between two bespoke units. Due to lockdown, the clients children had spent most of the year in the dining room completing their school work. They lacked space and had limited storage for the children’s belongings. By creating a homework bench, we gave the family back their dining area, and the units on either side are valuable storage space. Additionally, the clients are now able to help their children with their work whilst cooking at the same time. This is a hugely important benefit of this multi-functional space.
The beautiful tiled splashback is the focal point of the kitchen. The combination of the teal and vibrant yellow into the muted colour palette brightens the room and ties together all of the brass accessories. Golden tones combined with the dark timber give the kitchen a cosy ambiance, creating a relaxing family space.
The end result is a beautiful new family kitchen-diner. The transformation made by knocking through has been enormous, with the reclaimed timber and elegant brass elements the stars of the kitchen. We hope that it will provide the family with a warm and homely space for many years to come.
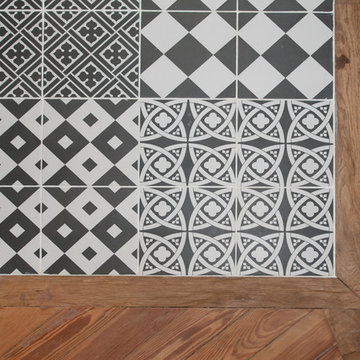
Foto på ett mellanstort funkis vit kök, med grå skåp, vitt stänkskydd, stänkskydd i terrakottakakel, vita vitvaror, klinkergolv i keramik, en köksö och svart golv
310 foton på kök, med grå skåp och stänkskydd i terrakottakakel
5