310 foton på kök, med grå skåp och stänkskydd i terrakottakakel
Sortera efter:
Budget
Sortera efter:Populärt i dag
161 - 180 av 310 foton
Artikel 1 av 3
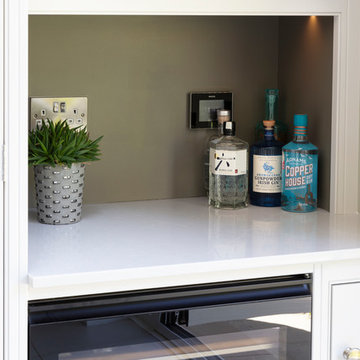
Foto på ett mycket stort vintage grå kök med öppen planlösning, med en rustik diskho, skåp i shakerstil, grå skåp, bänkskiva i koppar, grått stänkskydd, stänkskydd i terrakottakakel, rostfria vitvaror, klinkergolv i porslin och en köksö
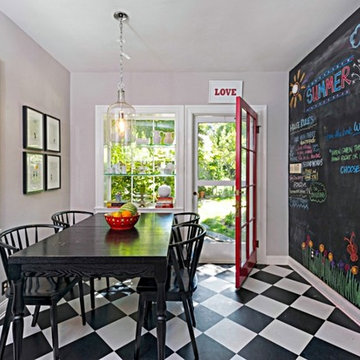
This is a 1921 Gem in Hancock Park, Los Angeles, that we Feng Shui'ed. It recently sold, and we are so pleased to see how gorgeous it looks!
Photos by "Shooting LA".
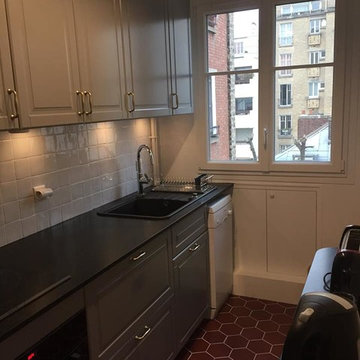
Inspiration för avskilda, små klassiska linjära kök, med en undermonterad diskho, luckor med infälld panel, grå skåp, granitbänkskiva, vitt stänkskydd, stänkskydd i terrakottakakel, integrerade vitvaror, klinkergolv i terrakotta och rött golv
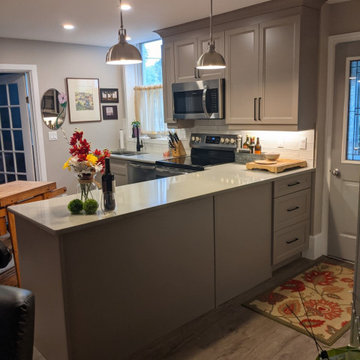
ASHEN WHITE KITCHEN RENO
Modern inredning av ett stort grå grått kök, med en undermonterad diskho, skåp i shakerstil, grå skåp, bänkskiva i kvarts, vitt stänkskydd, stänkskydd i terrakottakakel, rostfria vitvaror, vinylgolv, en halv köksö och grått golv
Modern inredning av ett stort grå grått kök, med en undermonterad diskho, skåp i shakerstil, grå skåp, bänkskiva i kvarts, vitt stänkskydd, stänkskydd i terrakottakakel, rostfria vitvaror, vinylgolv, en halv köksö och grått golv
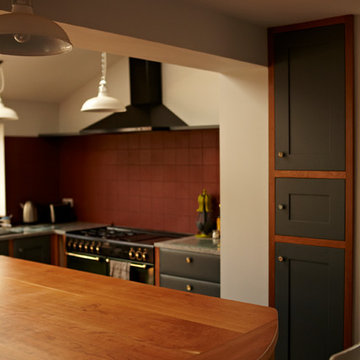
This is a fantastic example of an open plan kitchen/dining area with living space, that was designed as the heart of the home. The rich warmth of the Cherry, hardwood central island and bespoke dinning table with benches, contrasts spectacularly with the dark grey floor and bespoke grey kitchen doors. There is a great feeling of space due to the high ceilings in the extension yet, the room feels warm, cosy and well proportioned.
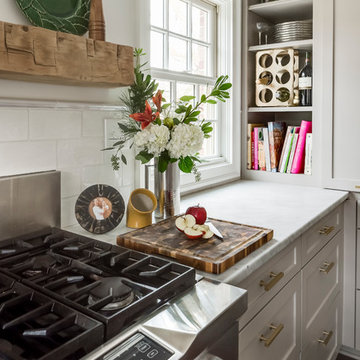
Chad Jackson
Bild på ett avskilt, mellanstort vintage u-kök, med en undermonterad diskho, skåp i shakerstil, grå skåp, marmorbänkskiva, vitt stänkskydd, stänkskydd i terrakottakakel, rostfria vitvaror, mellanmörkt trägolv och en köksö
Bild på ett avskilt, mellanstort vintage u-kök, med en undermonterad diskho, skåp i shakerstil, grå skåp, marmorbänkskiva, vitt stänkskydd, stänkskydd i terrakottakakel, rostfria vitvaror, mellanmörkt trägolv och en köksö
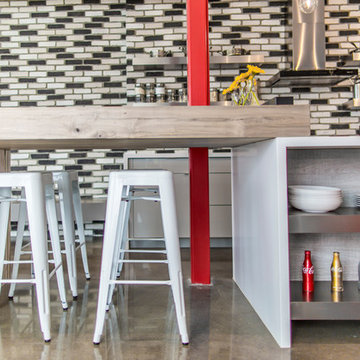
Aia photography
Inredning av ett modernt mellanstort kök, med en dubbel diskho, släta luckor, grå skåp, bänkskiva i kvarts, grått stänkskydd, stänkskydd i terrakottakakel, rostfria vitvaror, betonggolv och en köksö
Inredning av ett modernt mellanstort kök, med en dubbel diskho, släta luckor, grå skåp, bänkskiva i kvarts, grått stänkskydd, stänkskydd i terrakottakakel, rostfria vitvaror, betonggolv och en köksö
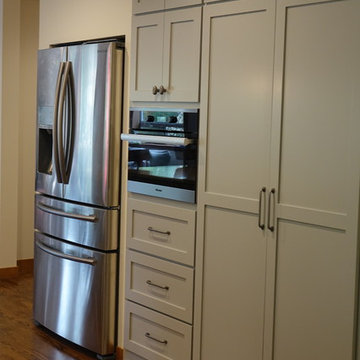
Exempel på ett stort modernt vit vitt kök, med en rustik diskho, grå skåp, rostfria vitvaror, en köksö, skåp i shakerstil, bänkskiva i kvartsit, stänkskydd i terrakottakakel, mellanmörkt trägolv och brunt golv
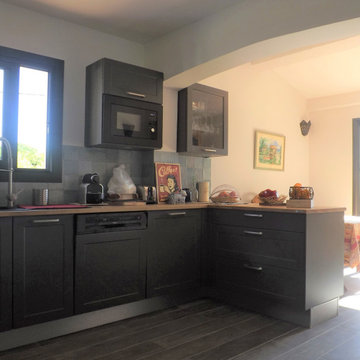
Rénovation cuisineavec du carrelage imitation bois et des façades de portes avec encadrement. Le plan de travail est en bois massif
Bild på ett mellanstort eklektiskt kök, med en undermonterad diskho, luckor med infälld panel, grå skåp, träbänkskiva, blått stänkskydd, stänkskydd i terrakottakakel och klinkergolv i keramik
Bild på ett mellanstort eklektiskt kök, med en undermonterad diskho, luckor med infälld panel, grå skåp, träbänkskiva, blått stänkskydd, stänkskydd i terrakottakakel och klinkergolv i keramik
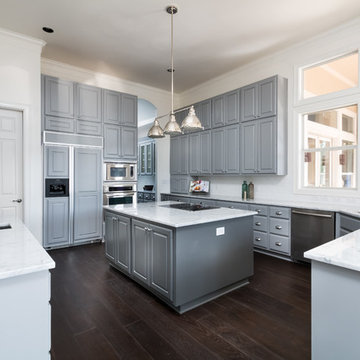
Idéer för mycket stora vintage kök, med en undermonterad diskho, grå skåp, marmorbänkskiva, vitt stänkskydd, stänkskydd i terrakottakakel och rostfria vitvaror
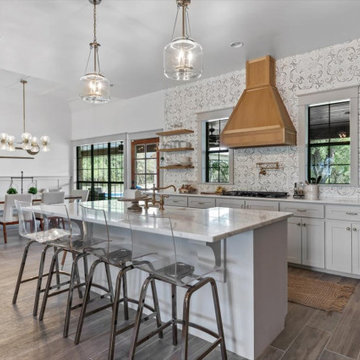
Foto på ett stort lantligt grå kök, med grå skåp, bänkskiva i kvartsit, stänkskydd i terrakottakakel och en köksö
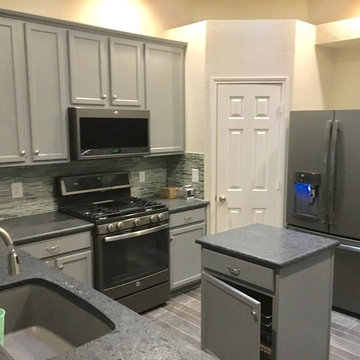
Painted cabinets, new laminate countertops, updated backsplash and flooring, and moderately updated appliances created a much more appealing kitchen for this family.
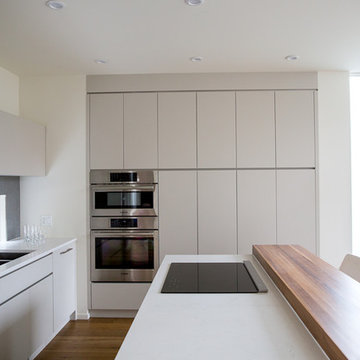
A seamless and modern kitchen design in Briar Hill, Calgary, AB by Natalie Fuglestveit Interior Design, Calgary Interior Design Firm. Photos by Lindsay Nichols Photography.
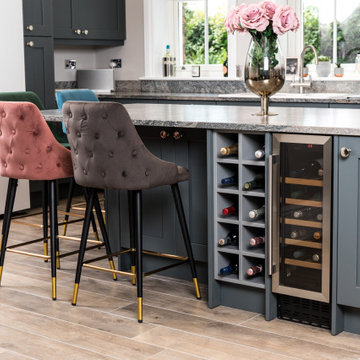
Range: Mornington
Colour: Slate and Porcelain
Worktops: Quartz
Bild på ett stort funkis grå grått kök, med en dubbel diskho, skåp i shakerstil, grå skåp, bänkskiva i kvartsit, vitt stänkskydd, stänkskydd i terrakottakakel, svarta vitvaror, mellanmörkt trägolv, en köksö och brunt golv
Bild på ett stort funkis grå grått kök, med en dubbel diskho, skåp i shakerstil, grå skåp, bänkskiva i kvartsit, vitt stänkskydd, stänkskydd i terrakottakakel, svarta vitvaror, mellanmörkt trägolv, en köksö och brunt golv
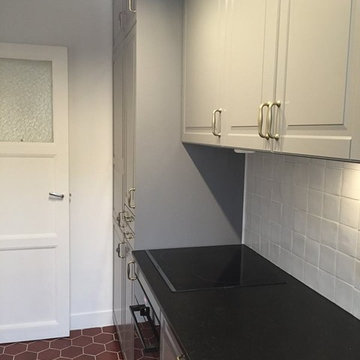
Exempel på ett avskilt, litet klassiskt linjärt kök, med en undermonterad diskho, luckor med infälld panel, grå skåp, granitbänkskiva, vitt stänkskydd, stänkskydd i terrakottakakel, integrerade vitvaror, klinkergolv i terrakotta och rött golv
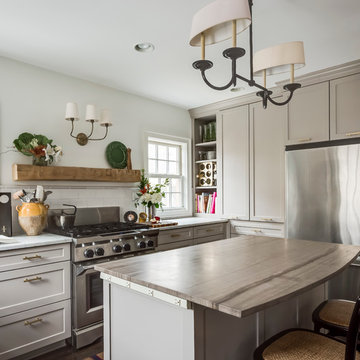
Chad Jackson
Idéer för avskilda, mellanstora vintage u-kök, med en undermonterad diskho, skåp i shakerstil, grå skåp, marmorbänkskiva, vitt stänkskydd, stänkskydd i terrakottakakel, rostfria vitvaror, mellanmörkt trägolv och en köksö
Idéer för avskilda, mellanstora vintage u-kök, med en undermonterad diskho, skåp i shakerstil, grå skåp, marmorbänkskiva, vitt stänkskydd, stänkskydd i terrakottakakel, rostfria vitvaror, mellanmörkt trägolv och en köksö
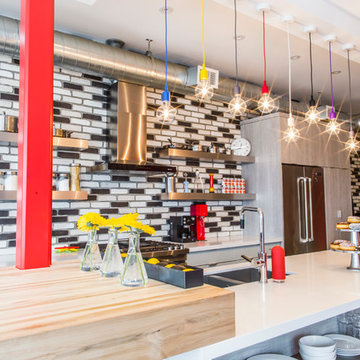
Aia photography
Idéer för ett mellanstort modernt kök, med en dubbel diskho, släta luckor, grå skåp, bänkskiva i kvarts, grått stänkskydd, stänkskydd i terrakottakakel, rostfria vitvaror, betonggolv och en köksö
Idéer för ett mellanstort modernt kök, med en dubbel diskho, släta luckor, grå skåp, bänkskiva i kvarts, grått stänkskydd, stänkskydd i terrakottakakel, rostfria vitvaror, betonggolv och en köksö
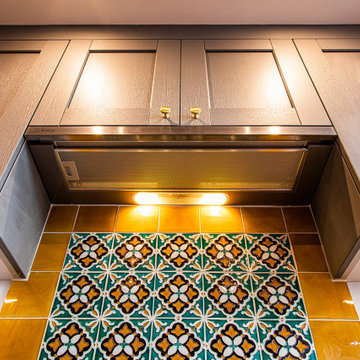
We designed this cosy grey family kitchen with reclaimed timber and elegant brass finishes, to work better with our clients’ style of living. We created this new space by knocking down an internal wall, to greatly improve the flow between the two rooms.
Our clients came to us with the vision of creating a better functioning kitchen with more storage for their growing family. We were challenged to design a more cost-effective space after the clients received some architectural plans which they thought were unnecessary. Storage and open space were at the forefront of this design.
Previously, this space was two rooms, separated by a wall. We knocked through to open up the kitchen and create a more communal family living area. Additionally, we knocked through into the area under the stairs to make room for an integrated fridge freezer.
The kitchen features reclaimed iroko timber throughout. The wood is reclaimed from old school lab benches, with the graffiti sanded away to reveal the beautiful grain underneath. It’s exciting when a kitchen has a story to tell. This unique timber unites the two zones, and is seen in the worktops, homework desk and shelving.
Our clients had two growing children and wanted a space for them to sit and do their homework. As a result of the lack of space in the previous room, we designed a homework bench to fit between two bespoke units. Due to lockdown, the clients children had spent most of the year in the dining room completing their school work. They lacked space and had limited storage for the children’s belongings. By creating a homework bench, we gave the family back their dining area, and the units on either side are valuable storage space. Additionally, the clients are now able to help their children with their work whilst cooking at the same time. This is a hugely important benefit of this multi-functional space.
The beautiful tiled splashback is the focal point of the kitchen. The combination of the teal and vibrant yellow into the muted colour palette brightens the room and ties together all of the brass accessories. Golden tones combined with the dark timber give the kitchen a cosy ambiance, creating a relaxing family space.
The end result is a beautiful new family kitchen-diner. The transformation made by knocking through has been enormous, with the reclaimed timber and elegant brass elements the stars of the kitchen. We hope that it will provide the family with a warm and homely space for many years to come.
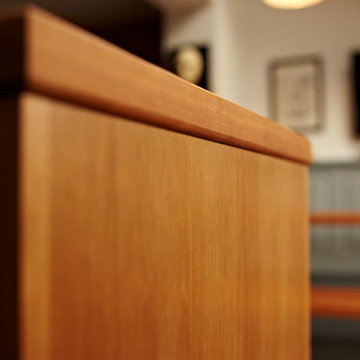
This is a fantastic example of an open plan kitchen/dining area with living space, that was designed as the heart of the home. The rich warmth of the Cherry, hardwood central island and bespoke dinning table with benches, contrasts spectacularly with the dark grey floor and bespoke grey kitchen doors. There is a great feeling of space due to the high ceilings in the extension yet, the room feels warm, cosy and well proportioned.
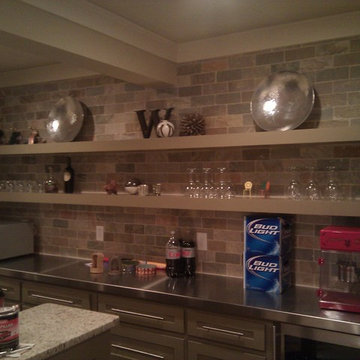
Exempel på ett avskilt, litet modernt linjärt kök, med luckor med infälld panel, grå skåp, bänkskiva i rostfritt stål, flerfärgad stänkskydd, stänkskydd i terrakottakakel och rostfria vitvaror
310 foton på kök, med grå skåp och stänkskydd i terrakottakakel
9