2 755 foton på kök, med grå skåp och svart stänkskydd
Sortera efter:
Budget
Sortera efter:Populärt i dag
141 - 160 av 2 755 foton
Artikel 1 av 3
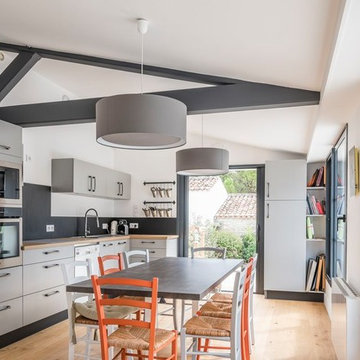
Inredning av ett modernt beige beige kök, med en nedsänkt diskho, släta luckor, grå skåp, träbänkskiva, svart stänkskydd, rostfria vitvaror, mellanmörkt trägolv och brunt golv
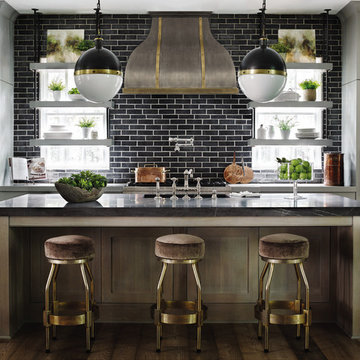
Capri
Foto på ett mellanstort funkis kök, med en undermonterad diskho, skåp i shakerstil, grå skåp, bänkskiva i täljsten, svart stänkskydd, stänkskydd i tunnelbanekakel, rostfria vitvaror, mellanmörkt trägolv och en köksö
Foto på ett mellanstort funkis kök, med en undermonterad diskho, skåp i shakerstil, grå skåp, bänkskiva i täljsten, svart stänkskydd, stänkskydd i tunnelbanekakel, rostfria vitvaror, mellanmörkt trägolv och en köksö
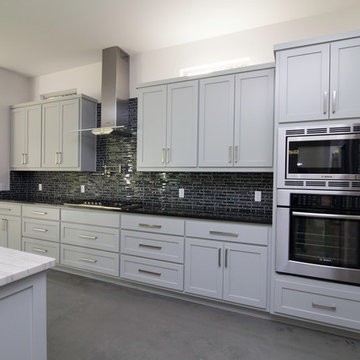
This sleek modern kitchen features clean lines with light gray cabinetry and black granite countertops. The center island has contrasting white marble countertop and acts as a transition to the open living room and outdoor patio space.
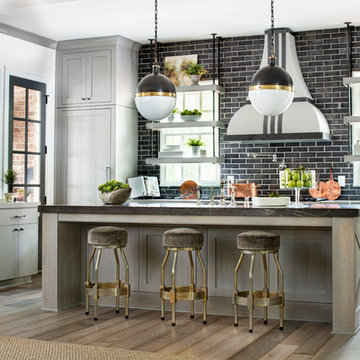
Cambria Dunmore Kitchen Countertops and Pietra Gray Honed Marble Island by Atlanta Kitchen
Photos by Galina Coada
Klassisk inredning av ett u-kök, med bänkskiva i kvarts, en köksö, släta luckor, grå skåp, svart stänkskydd och mellanmörkt trägolv
Klassisk inredning av ett u-kök, med bänkskiva i kvarts, en köksö, släta luckor, grå skåp, svart stänkskydd och mellanmörkt trägolv
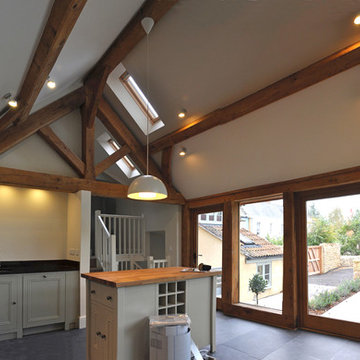
Idéer för ett litet lantligt kök, med en enkel diskho, luckor med profilerade fronter, grå skåp, granitbänkskiva, svart stänkskydd, skiffergolv och en köksö
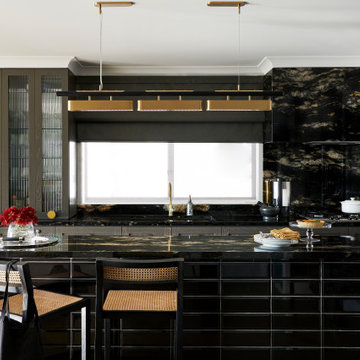
Dark granite benchtops with Midcentury inspired lighting. Natural cane and wood grain veneer in joinery balance with polished brass.
Inspiration för ett mellanstort eklektiskt svart svart kök, med en undermonterad diskho, luckor med infälld panel, grå skåp, granitbänkskiva, svart stänkskydd, rostfria vitvaror, mellanmörkt trägolv, en köksö och grått golv
Inspiration för ett mellanstort eklektiskt svart svart kök, med en undermonterad diskho, luckor med infälld panel, grå skåp, granitbänkskiva, svart stänkskydd, rostfria vitvaror, mellanmörkt trägolv, en köksö och grått golv
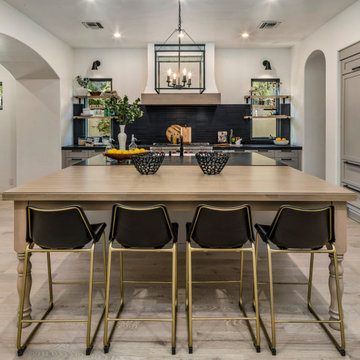
Modern inredning av ett stort svart svart kök, med skåp i shakerstil, grå skåp, svart stänkskydd, rostfria vitvaror, ljust trägolv, en köksö, beiget golv och stänkskydd i keramik
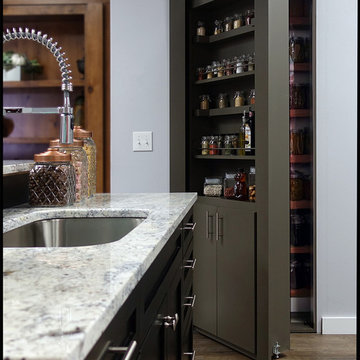
Murphy Doors new pantry door system creates much needed space in your pantry door itself. Available in 8 different wood types and all sizes
Inspiration för stora grått skafferier, med en enkel diskho, släta luckor, grå skåp, granitbänkskiva, svart stänkskydd, rostfria vitvaror, linoleumgolv och brunt golv
Inspiration för stora grått skafferier, med en enkel diskho, släta luckor, grå skåp, granitbänkskiva, svart stänkskydd, rostfria vitvaror, linoleumgolv och brunt golv
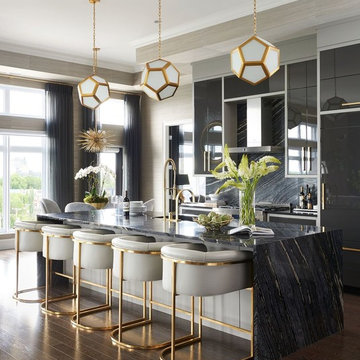
Inredning av ett litet svart linjärt svart kök och matrum, med en dubbel diskho, släta luckor, grå skåp, granitbänkskiva, svart stänkskydd, stänkskydd i sten, integrerade vitvaror, mellanmörkt trägolv, en köksö och brunt golv
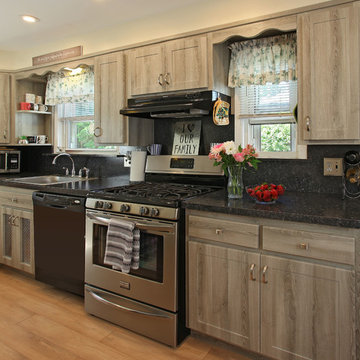
Barnwood gives kitchens that homey, rustic look. The kind that grabs you buy the hand and invites you in for a cup of tea.
Barnwood is a classic color; most think it's trendy however, it really never went out of style. For a county style or cottage kitchen, a homey home is built around a modest styled kitchen. Typically in gray or white.
The Shaker style is a beautiful marriage with Barnwood as well. Not too much detail, it lets the door's pattern and color have it's own personality.
The Formica counter tops in Midnight Stone complement the undertones of dark gray perfectly. The pattern mimics stone and at first glance, you can't even tell its not.
This refaced kitchen is now completely transformed and the savings allowed them to update the floors to a floating hardwood laminate. Nailed it! (sorry, we just had to say it)
David Glasofer
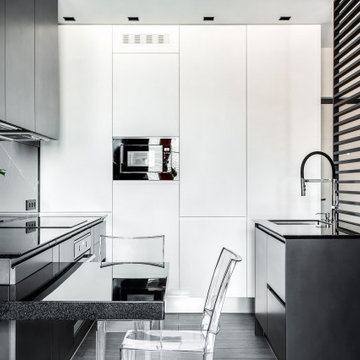
Foto på ett litet funkis svart kök med öppen planlösning, med en undermonterad diskho, släta luckor, grå skåp, bänkskiva i koppar, svart stänkskydd, stänkskydd i porslinskakel, svarta vitvaror, laminatgolv, en köksö och grått golv
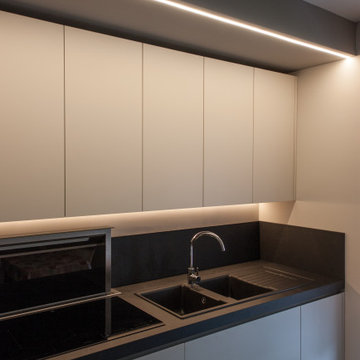
Inredning av ett modernt avskilt, mellanstort svart svart l-kök, med en dubbel diskho, släta luckor, grå skåp, laminatbänkskiva, svart stänkskydd, svarta vitvaror, klinkergolv i porslin och grått golv
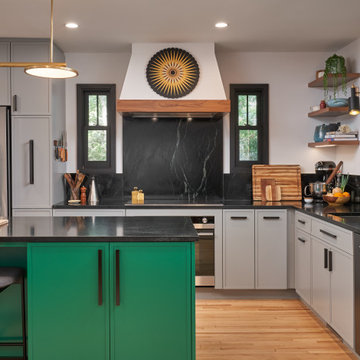
A modern kitchen filled with detail for a private chef and her family. A combination of color, classic finishes, and hand crafted details, along with curated art and pottery brings together an everyday environment that has become central to this young families daily lives.
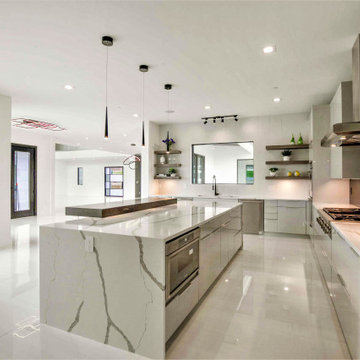
Modern Kitchen with colored Glass Backsplash, Thermador Appliances, Waterfall Cambria Quartz island with floating shelf, high gloss modern Cabinets, large format porcelain tile
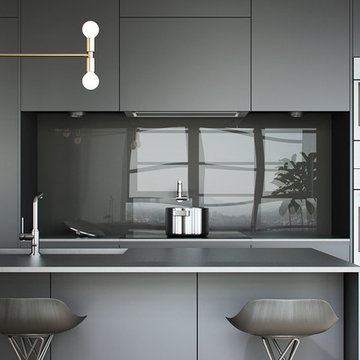
The kitchen has shades of dark grey, charcoal for its countertops, kithchen island, and cabinets. The charcoal glass backsplash completes the dark look. Equipments, devices and food products are ingeniously hidden behind the charcoal lacquered panels. All the appliances are integrated and the fridge is panel-ready.
Image credits: Francis Raymond
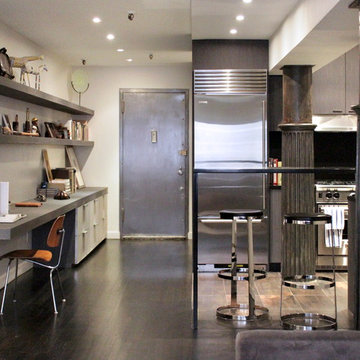
photos by Pedro Marti
The main goal of this renovation was to improve the overall flow of this one bedroom. The existing layout consisted of too much unusable circulation space and poorly laid out storage located at the entry of the apartment. The existing kitchen was an antiquated, small enclosed space. The main design solution was to remove the long entry hall by opening the kitchen to create one large open space that interacted with the main living room. A new focal point was created in the space by adding a long linear element of floating shelves with a workspace below opposite the kitchen running from the entry to the living space. Visually the apartment is tied together by using the same material for various elements throughout. Grey oak is used for the custom kitchen cabinetry, the floating shelves and desk, and to clad the entry walls. Custom light grey acid etched glass is used for the upper kitchen cabinets, the drawer fronts below the desk, and the tall closet doors at the entry. In the kitchen black granite countertops wrap around terminating with a raised dining surface open to the living room. The black counters are mirrored with a soft black acid etched backsplash that helps the kitchen feel larger as they create the illusion of receding. The existing floors of the apartment were stained a dark ebony and complimented by the new dark metallic porcelain tiled kitchen floor. In the bathroom the tub was replaced with an open shower. Brown limestone floors flow straight from the bathroom into the shower with out a curb, European style. The walls are tiled with a large format light blue glass.
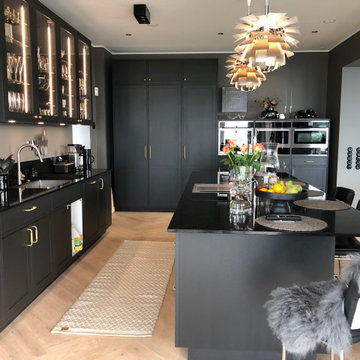
Mörkgrått Multiform kök med massiva trälådor genomgående och mörkgrå faner invändigt i vitrinskåp. LED belysing i väggskåp från Beslag Design. Louis Poulsen kotten lampor över köksön är pricken över i'et.
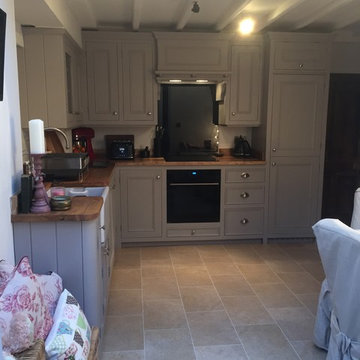
Klassisk inredning av ett litet kök, med en rustik diskho, skåp i shakerstil, grå skåp, träbänkskiva, svart stänkskydd, glaspanel som stänkskydd, svarta vitvaror och laminatgolv
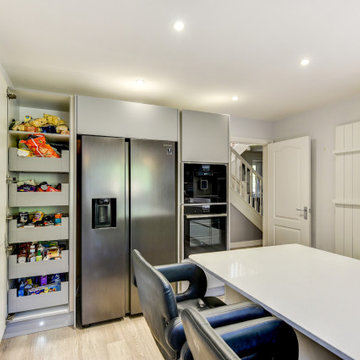
Cutting-Edge Nobilia Kitchen in Horsham, West Sussex
Situated in a picturesque Horsham Close, this kitchen is a recent design and full installation that now makes the most of a well-lit extension. Kitchen designer George from our Horsham showroom has undertaken the design of this project, delivering several desirables in a project that is packed with design and appliance functionality.
With the extension of this local property in place, the task was to make the space available work better for this Horsham client. And, with flexible dining options, vast storage, and a neat monochrome aesthetic – George has achieved this spectacularly with a glorious end result.
Kitchen Furniture
To achieve the perfect dynamic for this space, a neutral kitchen furniture option has been selected from our German supplier Nobilia. The colourway opted for is Stone Grey, which has been selected in the popular matt effect Touch range, bringing subtle tone and a silk like texture to the space. The light colour choice of furniture for this space is purposeful, giving way to poignant black monochrome accents that contribute to the aesthetic.
The Stone Grey furniture has been carefully designed to fully utilise the space. A long L-shape run houses most of the kitchen storage along with cooking appliances, feature wall units and sink area all placed here. A slimline island space with seating for four gives additional seating and a casual dining option with plenty of surrounding space. The final furniture component is a small run for the customers own American Fridge-Freezer, additional cooking appliances and pull-out storage area.
Kitchen Appliances
For this project a superior specification of Neff appliances has been used, with each area of appliances carefully thought through to fit the way this home operates. This client’s own American fridge freezer has been fitted neatly around furniture, with an impressive Neff coffee centre and N90 combination oven closely situated to form a morning drinks and breakfast station. Built-in to furniture opposite are two more high-spec N90 appliances, one of which is the notorious Neff Slide&Hide oven and the other is another combination oven.
Along the long L-shape run a Neff angled cooker hood sits above an 80cm flexInduction hob, providing a spacious cooking area but also contributing to the monochrome aesthetic. A Neff dishwasher has been integrated close to the sink to create another station this time for cleaning and clearing up, whilst a CDA dual temperature wine cabinet features at the end of this run boasting a useful forty-five bottle capacity.
Kitchen Accessories
A vast expanse of hard-wearing quartz has been used for the worksurfaces throughout this kitchen, creating a nice complementary theme between the Stone Grey units and the Intense White Silestone worktops selected. Within the worktops drainer grooves have been fabricated alongside the sink as well as space for a useful EVOline flip switch island socket. A Blanco undermounted 1.5 bowl sink has been incorporated at the clients request with a matching chrome mixer and magnetic hose.
The most noticeable accessory in this kitchen however is the immense glass black splashback fitted all the way along the main run in this space. Not only does this splashback give an easy wipe clean option, but it contributes massively to the monochrome feel that this client desired. This project utilised many trades from our fitting team with two full height radiators fitted in the kitchen area alongside all plumbing and a complete flooring refit, using durable Grey Limed Oak Karndean flooring.
Kitchen Features
Electing for German supplier Nobilia meant that this client also had extensive options when it came to deciding on feature units and extra kitchen inclusions. To operate this handleless kitchen, stainless steel rails have been incorporated for access – these create a linear and symmetric dynamic which is shown nicely with aligned pan drawers either side of the island space. Subtle glazed wall units have been used along the main run in the kitchen adding to the linear feel. These are joined by a ten-bottle exposed wine racking that is useful for storing at ambient temperature.
A line-up of pull-out pantry boxes have been used towards the appliance end of this kitchen which each maximise storage space compared to conventional shelving. These boxes increase storage capacity of the kitchen, give easy access, and add an all-in-one-place storage theme for ambient items.
Our Kitchen Design & Installation Services
This project is another fantastic example of the full-service renovation option we offer, utilising many trades including carpentry, flooring, plastering, lighting and plumbing to bring a beautiful kitchen design to life. The co-ordination of this project has all been undertaken by our first-rate project management team who have organised all aspects of the project.
Alongside the kitchen, a new cloakroom has also been fitted in this property with two new bathrooms soon to be fitted.
If you’re thinking of a home renovation and want the ultimate peace of mind for your project, opt for our complete installation package with all fitting and ancillary work priced in a single quotation.
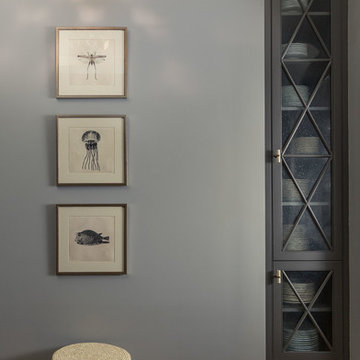
Martin Vecchio Photography
Inspiration för klassiska kök, med grå skåp, bänkskiva i onyx och svart stänkskydd
Inspiration för klassiska kök, med grå skåp, bänkskiva i onyx och svart stänkskydd
2 755 foton på kök, med grå skåp och svart stänkskydd
8