762 foton på kök, med grått stänkskydd och linoleumgolv
Sortera efter:
Budget
Sortera efter:Populärt i dag
141 - 160 av 762 foton
Artikel 1 av 3
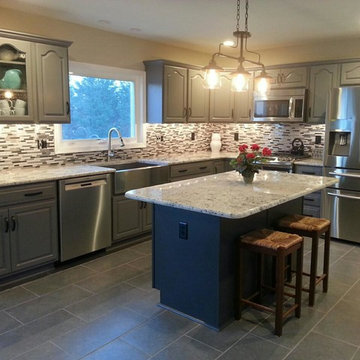
Inspiration för ett stort vintage kök, med en rustik diskho, luckor med profilerade fronter, grå skåp, granitbänkskiva, grått stänkskydd, stänkskydd i glaskakel, rostfria vitvaror, linoleumgolv och en köksö
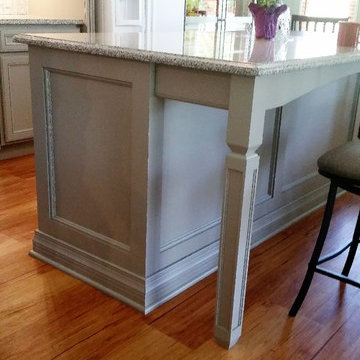
AFTER: 1980's Mobile Home in a beautiful lakefront seasonal community in central Florida.
Idéer för ett litet maritimt kök, med en undermonterad diskho, släta luckor, grå skåp, granitbänkskiva, grått stänkskydd, stänkskydd i mosaik, vita vitvaror, linoleumgolv och brunt golv
Idéer för ett litet maritimt kök, med en undermonterad diskho, släta luckor, grå skåp, granitbänkskiva, grått stänkskydd, stänkskydd i mosaik, vita vitvaror, linoleumgolv och brunt golv
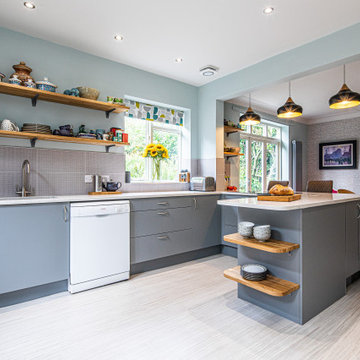
This lovely kitchen-diner and utility started life as a collection of much smaller rooms.
Our clients wanted to create a large and airy kitchen-dining room across the rear of the house. They were keen for it to make better use of the space and take advantage of the aspect to the garden. We knocked the various rooms through to create one much larger kitchen space with a flow through utility area adjoining it.
The Kitchen Ingredients
Bespoke designed, the kitchen-diner combines a number of sustainable elements. Not only solid and built to last, the design is highly functional as well. The kitchen cabinet bases are made from high-recycled content MFC, these cabinets are super sustainable. They are glued and dowelled, and then set rigidly square in a press. Starting off square, in a pres, they stay square – the perfect foundation for a solid kitchen. Guaranteed for 15 years, but we expect the cabinets to last much longer. Exactly what you want when you’re investing in a new kitchen. The longer a kitchen lasts, the more sustainable it is.
Painted in a soft light grey, the timber doors are easy on the eye. The solid oak open shelves above the sink match those at the end of the peninsula. They also tie in with the smaller unit's worktop and upstand in the dining area. The timber shelves conceal flush under-mounted energy-saving LED lights to light the sink area below. All hinges and drawer runners are solid and come with a lifetime guarantee from Blum.
Mixing heirlooms with the contemporary
The new kitchen design works much better as a social space, allowing cooking, food prep and dining in one characterful room. Our client was keen to mix a modern and contemporary style with their more traditional family heirlooms, such as the dining table and chairs.
Also key was incorporating high-end technology and gadgets, including a pop-up socket in the Quartz IQ worktop peninsula. Now, the room boasts underfloor heating, two fantastic single ovens, induction hob and under counter wine fridge.
The original kitchen was much, much smaller. The footprint of the new space covers the space of the old kitchen, a living room, WC and utility room. The images below show the development in progress. By relocating the WC to just outside the kitchen and using RSJs to open up the space, the entire room benefits from the flow of natural light through the patio doors.
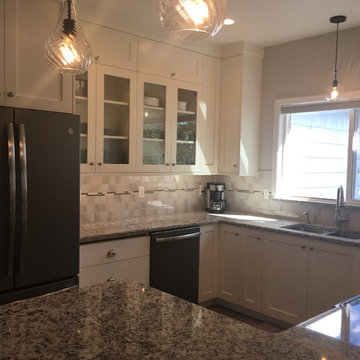
Inspiration för ett lantligt brun brunt kök, med en undermonterad diskho, skåp i shakerstil, vita skåp, granitbänkskiva, grått stänkskydd, stänkskydd i porslinskakel, färgglada vitvaror, linoleumgolv, en köksö och grått golv
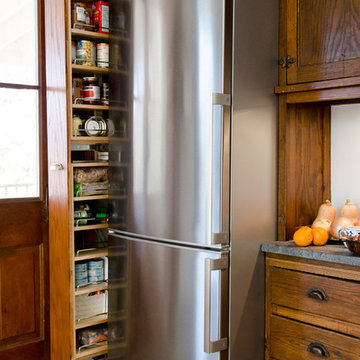
Original chestnut cabinetry was reconfigured and given a soapstone countertop. The trim, narrow lines of the refrigerator allow more space for counters, cabinets and a convenient pullout.
Robyn Wishna Photography
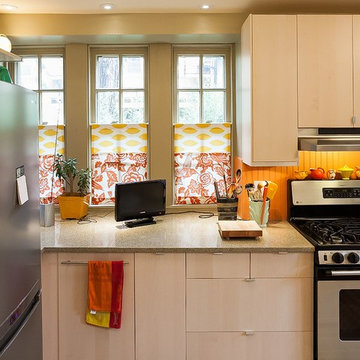
The glass surface fixture provides a general light for the kitchen that fits in perfectly with the style of the kitchen. Recessed downlights and undercabinet lighting provide the perfect lighting needed for daily kitchen functions.
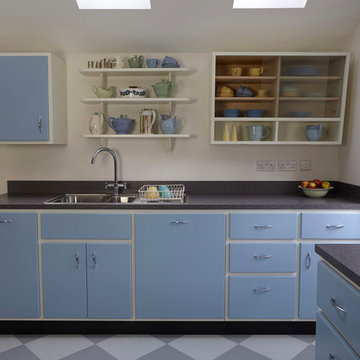
R. McVittie
50 tals inredning av ett mellanstort grå grått kök, med en dubbel diskho, släta luckor, laminatbänkskiva, grått stänkskydd, integrerade vitvaror, linoleumgolv och flerfärgat golv
50 tals inredning av ett mellanstort grå grått kök, med en dubbel diskho, släta luckor, laminatbänkskiva, grått stänkskydd, integrerade vitvaror, linoleumgolv och flerfärgat golv
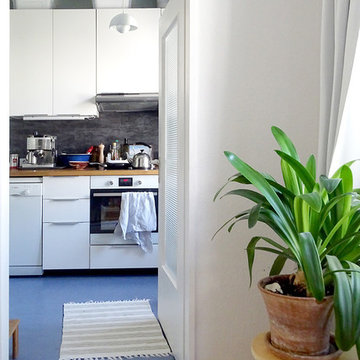
Hinter den einfachen, weissen, großflächigen Fronten bietet die Küchenzeile viel Stauraum. Dazu kombiniert die Arbeitsplatte aus geölter Eiche, das gibt dem Raum seine natürliche Wärme.
Bilder von Ines Königsmann
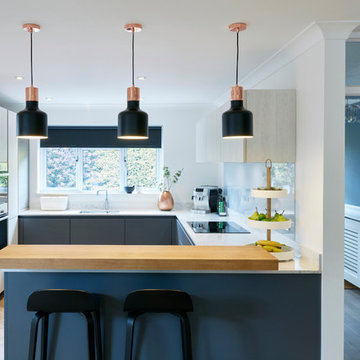
Complete kitchen design & installation
Modern inredning av ett mellanstort kök, med en nedsänkt diskho, släta luckor, grå skåp, bänkskiva i kvartsit, grått stänkskydd, glaspanel som stänkskydd, integrerade vitvaror, linoleumgolv och en halv köksö
Modern inredning av ett mellanstort kök, med en nedsänkt diskho, släta luckor, grå skåp, bänkskiva i kvartsit, grått stänkskydd, glaspanel som stänkskydd, integrerade vitvaror, linoleumgolv och en halv köksö
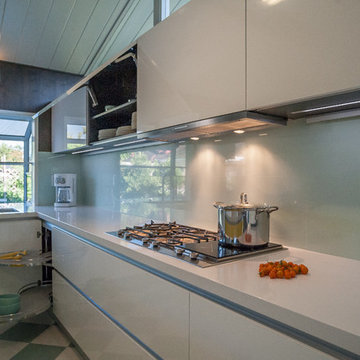
Photography by Nate Donovan
Inspiration för ett mellanstort funkis kök, med släta luckor, vita skåp, rostfria vitvaror, linoleumgolv, en köksö, en nedsänkt diskho, bänkskiva i koppar, grått stänkskydd och stänkskydd i sten
Inspiration för ett mellanstort funkis kök, med släta luckor, vita skåp, rostfria vitvaror, linoleumgolv, en köksö, en nedsänkt diskho, bänkskiva i koppar, grått stänkskydd och stänkskydd i sten
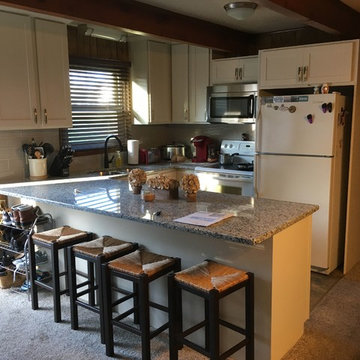
Foto på ett litet vintage flerfärgad kök, med en dubbel diskho, skåp i shakerstil, vita skåp, granitbänkskiva, grått stänkskydd, stänkskydd i tunnelbanekakel, vita vitvaror, linoleumgolv och en halv köksö
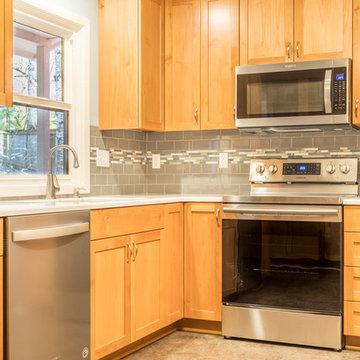
I completed this project design for Thayer Construction in August of 2017.
Our clients wanted to update their kitchen and brighten it up. Reworking the layout was key to this beautiful remodel. The location of the sink, refrigerator, range, and dishwasher all changed in this design. Extra storage was also needed so I designed a narrow section of base cabinetry with a countertop and glass fronted cabinetry above to achieve this need of our clients. Additional storage was added around the new refrigerator location.
Bright quartz, simple subway tile with a mosaic liner band also help to brighten up this small kitchen. A slate style LVT was used on the floors for water resistance and durability. It also matched the color of the existing natural wood flooring in the rooms adjacent to the kitchen.
This project was built by Thayer Construction LLC.
Thayer Construction LLC
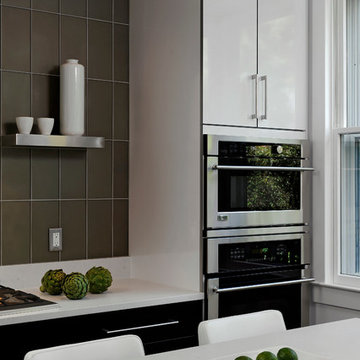
Washington, DC Contemporary Kitchen
#JenniferGilmer
http://www.gilmerkitchens.com/
Photography by Bob Narod
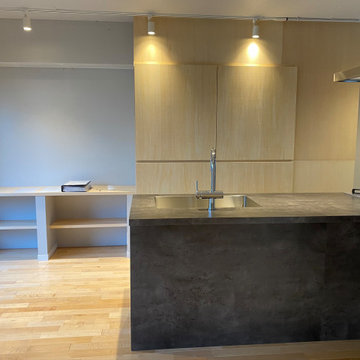
シナベニヤにて背面と正面に壁面収納設置することで空間に柔らかい印象をアクセントとして入れています。
Exempel på ett mellanstort modernt grå linjärt grått kök med öppen planlösning, med en undermonterad diskho, luckor med profilerade fronter, grå skåp, bänkskiva i koppar, grått stänkskydd, rostfria vitvaror, linoleumgolv, en köksö och beiget golv
Exempel på ett mellanstort modernt grå linjärt grått kök med öppen planlösning, med en undermonterad diskho, luckor med profilerade fronter, grå skåp, bänkskiva i koppar, grått stänkskydd, rostfria vitvaror, linoleumgolv, en köksö och beiget golv
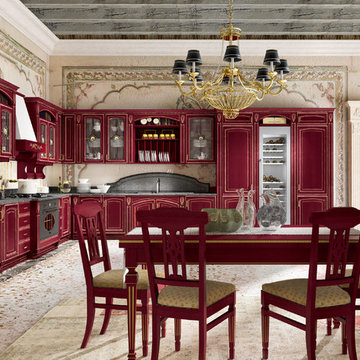
GOLD ELITE, an extremely elegant model with a classic design that highlights all its refinement, with gold/silver finishes for doors and details. In this model, technology and tradition perfectly combine to show the best of "Made in Italy" design. Neo-classic details can be found in all modular kitchen components, for a traditional look that fully maintains the comforts of contemporary life.
Gold Elite, with this advanced product of Classic Collection marries these concepts fully, presenting itself with solid wood fronts of high quality, in the following matt color variants: White Silver, White Gold, Silver Bronze, Styldecape, Red Gold, Green Silver, Aquamarine, Black Silver, Golden Walnut.
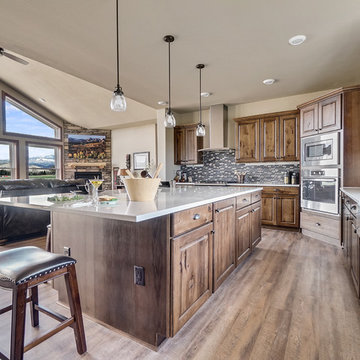
Idéer för att renovera ett mellanstort rustikt vit linjärt vitt skafferi, med en rustik diskho, luckor med upphöjd panel, skåp i mellenmörkt trä, bänkskiva i kvartsit, grått stänkskydd, stänkskydd i mosaik, rostfria vitvaror, linoleumgolv, en köksö och brunt golv
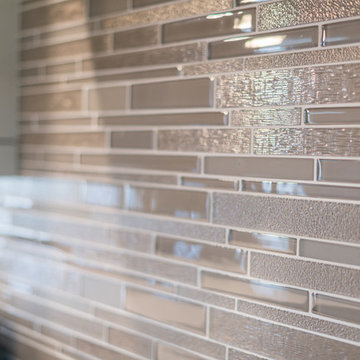
This custom home features an open-concept great room; joining the kitchen, dining, and living room together for a bright and open feel. The light greys and whites, coupled with glass tile backsplash in the kitchen, and other high-end finishes, brings together this modern design.
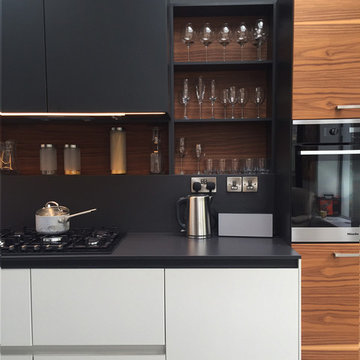
Urban contemporary kitchen with extra matt Carbon, Stone and book matched Walnut cabinetry
Miele built in appliances and Carbon work surface
Design features st/st handle less blade recess and extra recessed plinth
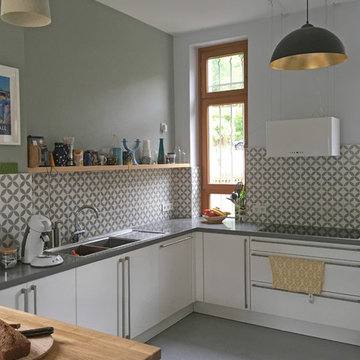
Modern inredning av ett kök, med släta luckor, vita skåp, bänkskiva i kvartsit, grått stänkskydd, stänkskydd i cementkakel, linoleumgolv och grått golv
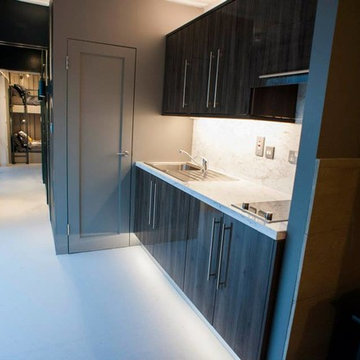
Stephen Fleming Photography
Inspiration för små moderna parallellkök, med en enkel diskho, släta luckor, skåp i mörkt trä, laminatbänkskiva, grått stänkskydd, rostfria vitvaror och linoleumgolv
Inspiration för små moderna parallellkök, med en enkel diskho, släta luckor, skåp i mörkt trä, laminatbänkskiva, grått stänkskydd, rostfria vitvaror och linoleumgolv
762 foton på kök, med grått stänkskydd och linoleumgolv
8