1 086 foton på kök, med grått stänkskydd och spegel som stänkskydd
Sortera efter:
Budget
Sortera efter:Populärt i dag
81 - 100 av 1 086 foton
Artikel 1 av 3
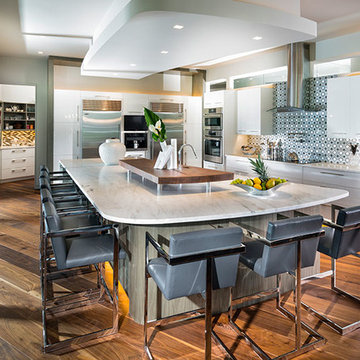
Foto på ett mycket stort funkis vit kök, med släta luckor, grå skåp, bänkskiva i kvartsit, grått stänkskydd, spegel som stänkskydd, rostfria vitvaror, mellanmörkt trägolv, en köksö och brunt golv
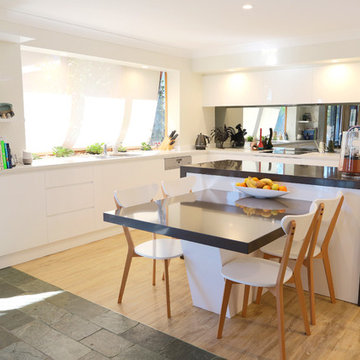
We maximised all available space by providing inner drawers to the pantry, vertical storage in the island, readily accessible tea towel and cutting board storage open for ventilation yet concealed from view by locating this on the inside of island. This also created a convenient location for island GPO with cables concealed in a void behind.
Using shallow cabinets either side of the garden window allowed maximum island width while still maintaining comfortable walkways necessary when clients are entertaining.
Floating shelves above the charging zone softened the line of sight from the family room past the integrated ironing centre the to the sun-drenched garden window.
The step-down table off the island facilitates comfortable meals and social gatherings within the kitchen while allowing uninterrupted work flow for the hostess while still enjoy the company.
To retain the symmetry of the island waterfalls a partial waterfall on the sink run side of the island allows cabinets facing the sink area to be fully utilised.
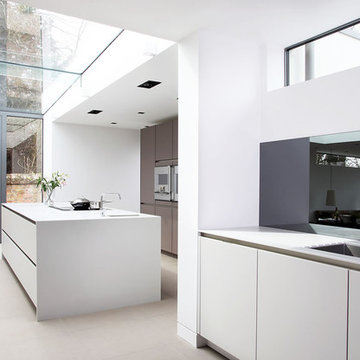
Modern inredning av ett stort kök med öppen planlösning, med en integrerad diskho, släta luckor, bänkskiva i koppar, grått stänkskydd, spegel som stänkskydd, rostfria vitvaror, klinkergolv i keramik och en köksö
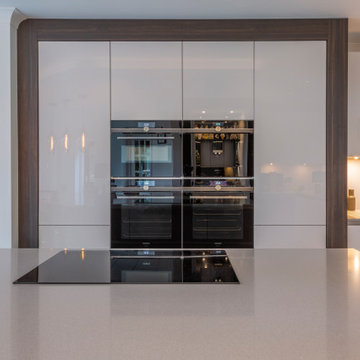
Bild på ett stort funkis grå grått kök, med en dubbel diskho, släta luckor, vita skåp, bänkskiva i kvartsit, grått stänkskydd, spegel som stänkskydd, svarta vitvaror, laminatgolv, en köksö och grått golv
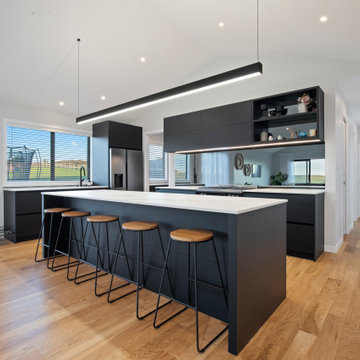
Idéer för ett modernt vit kök med öppen planlösning, med svarta skåp, bänkskiva i kvarts, grått stänkskydd, spegel som stänkskydd, ljust trägolv och en köksö
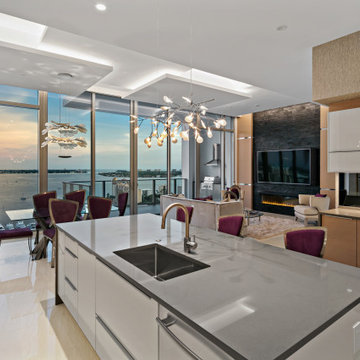
Inredning av ett modernt mellanstort grå grått kök, med en undermonterad diskho, släta luckor, skåp i ljust trä, bänkskiva i kvarts, grått stänkskydd, spegel som stänkskydd, rostfria vitvaror, klinkergolv i porslin, en köksö och beiget golv
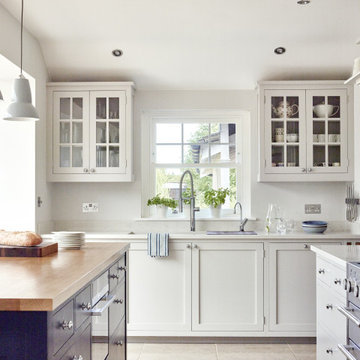
The glazed wall cabinets on the sink elevation add a beautiful element of symmetry to this grey and blue Shaker kitchen in Berkshire. The kitchen is in an Edwardian home and although the client wanted their new kitchen in keeping with the period of the property, they did not want it to be too fussy or look overly 'country'. The cabinets are painted in French Grey and the island in Basalt, both by Little Greene. The handles are from Armac Martin.
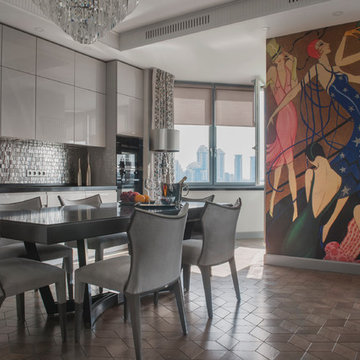
Idéer för mellanstora funkis linjära svart kök med öppen planlösning, med släta luckor, grå skåp, grått stänkskydd, svarta vitvaror, mellanmörkt trägolv, bänkskiva i koppar och spegel som stänkskydd
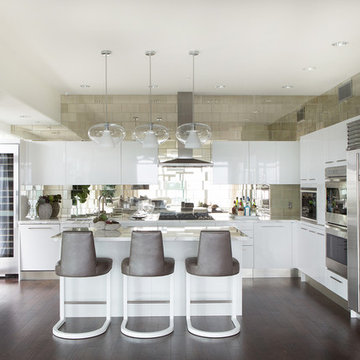
Interior Design by LoriDennis.com
Modern inredning av ett kök, med en undermonterad diskho, släta luckor, vita skåp, marmorbänkskiva, grått stänkskydd, spegel som stänkskydd och rostfria vitvaror
Modern inredning av ett kök, med en undermonterad diskho, släta luckor, vita skåp, marmorbänkskiva, grått stänkskydd, spegel som stänkskydd och rostfria vitvaror
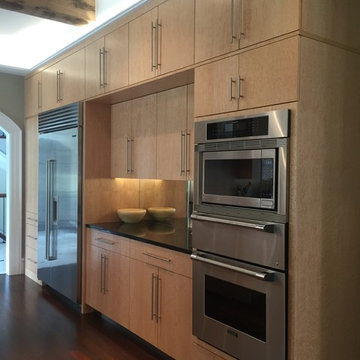
Sometimes less is more. This Asian inspired modern kitchen clean, simple and easy on the eye. The reclaim beam adds warmth and texture.
Inspiration för ett stort funkis kök, med en enkel diskho, släta luckor, skåp i mellenmörkt trä, granitbänkskiva, grått stänkskydd, spegel som stänkskydd, rostfria vitvaror, mörkt trägolv och flera köksöar
Inspiration för ett stort funkis kök, med en enkel diskho, släta luckor, skåp i mellenmörkt trä, granitbänkskiva, grått stänkskydd, spegel som stänkskydd, rostfria vitvaror, mörkt trägolv och flera köksöar
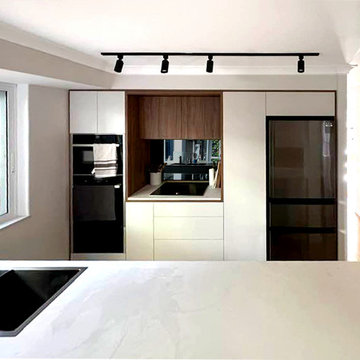
KITCHEN UNDER CONSTRUCTION:
The modern approach to the new kitchen design subtly integrates mid-century inspired details. Finishes such as walnut veneer, reeded glass, grey smoked mirror, timber framed elements, smoky grey glass wall lights and Serge Mouille feature wall lighting have been incorporated. Subsequently, the design is a modern take on mid-century. The mirror splashback reflects the natural light and creates the illusion of a larger space, whilst the track lighting and task lighting provide flexibility between the kitchen work and entertaining zones.
FUNCTIONALITY:
The kitchen layout was designed to be more user-friendly with all of the awkward corner cabinets removed and better storage solutions incorporated including Blum fixtures with tip-on blumotion for effortless opening of drawers and cupboards. The new layout was designed with functionality in mind for entertaining - the original high section of the island bench removed which previously created a visual barrier between the dining area and kitchen. Depth was added to the island bench to allow for additional storage, accessible from the dining room side. The kitchen sink was moved closer to the window which frees up space on the island bench where the client can now be preparing in the kitchen while chatting to guests as they mingle in the dining area. A breakfast bar was also added to the courtyard window with direct access to the kitchen.
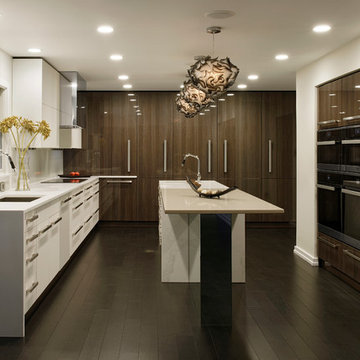
Columbia, Maryland Contemporary Kitchen Design by #PaulBentham4JenniferGilmer. Photography by Bob Narod. http://www.gilmerkitchens.com/
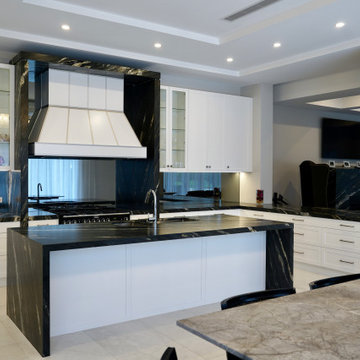
GRAND OPULANCE
- Large custom designed kitchen and butlers pantry, using the 'shaker' profile in a white satin polyurethane
- Extra high custom tall cabinetry
- Butlers pantry, with ample storage and wet area
- Custom made mantle, with metal detailing
- Large glass display cabinets with glass shelves
- Integrated fridge, freezer, dishwasher and bin units
- Natural marble used throughout the whole kitchen
- Large island with marble waterfall ends
- Smokey mirror splashback
- Satin nickel hardware
- Blum hardware
Sheree Bounassif, Kitchens by Emanuel
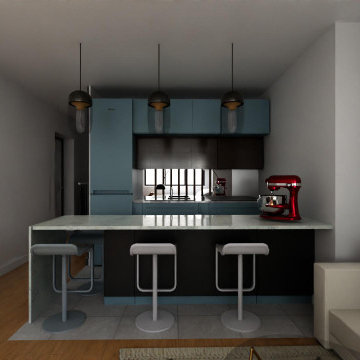
CUISINE
Le mur de la salle de bain fut reculé de 60cm afin d’offrir un espace cuisine confortable pour un usage quotidien.
Le plan de travail est doublé d’un bar en quartz* marbrée “calacatta” offrant ainsi près de 2m60 d’espace pour cuisiner, le bar est quant à lui posé sur les meubles de cuisine et comporte un débord arrière de 20 cm pour que les convives puissent y glisser leurs jambes ainsi qu’un jambage pour les diners en tête à tête. Cette configuration a permis de conserver un espace ouvert et fonctionnel tout en faisant office de table à manger (6 convives peuvent s’y installer en tout confort).
Les façades des meubles de cuisine sont réalisées sur-mesure chez Bocklip dans une teinte Farrow and Ball « Bleu de Nimes » ainsi qu’avec un placage en chine véritable. La crédence ainsi que l’arrière des meubles présents sous le bar sont recouverts d’un miroir fumé afin de renforcer la sensation d’espace tout en créant un lien avec la table basse du salon.
Afin de permettre un usage quotidien confortable la cuisine est également doté de nombreux et profonds placards sur mesures cachés dans le mur jouxtant les plans de travail.
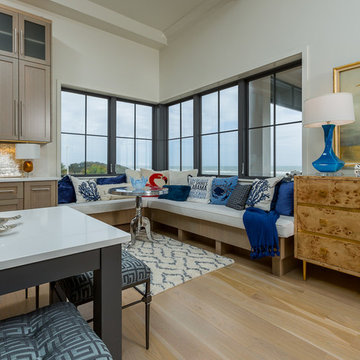
Greg Riegler
Maritim inredning av ett mellanstort kök, med en enkel diskho, skåp i shakerstil, blå skåp, bänkskiva i koppar, grått stänkskydd, spegel som stänkskydd, rostfria vitvaror, betonggolv och en köksö
Maritim inredning av ett mellanstort kök, med en enkel diskho, skåp i shakerstil, blå skåp, bänkskiva i koppar, grått stänkskydd, spegel som stänkskydd, rostfria vitvaror, betonggolv och en köksö
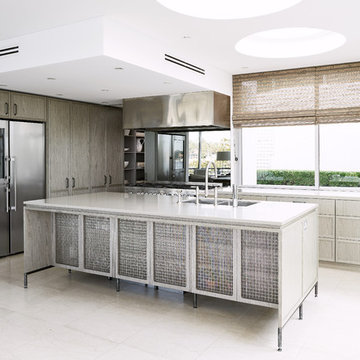
A new kitchen to exuded individuality and elegance, whilst connecting to the weightless, warm and open atmosphere one instantly feels upon entering the property.The decision to use a timber veneer for the cabinetry meant that we had the one of a kind feel that the client desired. Doors were designed with a 35mm edge profile with a mitred detail to all four corners. The unique mixture of the satin nickel finished brass mesh and grill and the timber veneer added warmth to the space which was important as the property faces south.
The feeling of weightlessness and openness was achieved in a number of ways. A steel frame was designed to elevate the island cabinetry. This made the kitchen cabinetry appear light and also made the island look like a piece of bespoke, elegant furniture. The satin nickel finished brass mesh and grill feature doors to the back of the island also add to the open feeling of the kitchen as you can see through the mesh and these cabinets serve as display cabinets. A toughened mirror splashback was also specified. This perfectly reflected the water views, contributing to the open feel of the new kitchen, connecting it to the outside.
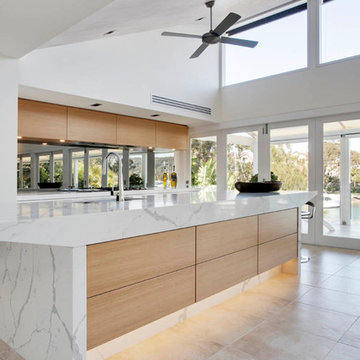
Kitchen. Soft, light-filled Northern Beaches home by the water. Modern style kitchen with scullery. Sculptural island all in calacatta engineered stone.
Photos: Paul Worsley @ Live By The Sea
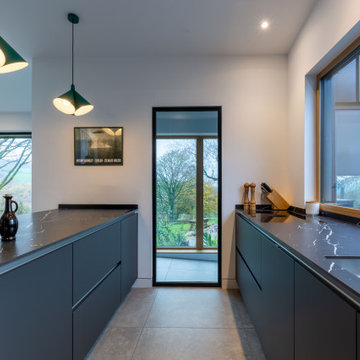
Bild på ett mellanstort industriellt svart svart kök, med en dubbel diskho, släta luckor, grå skåp, bänkskiva i koppar, grått stänkskydd, spegel som stänkskydd, svarta vitvaror, klinkergolv i porslin, en köksö och grått golv
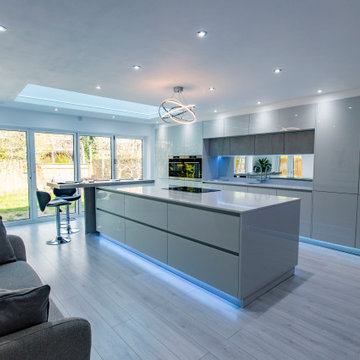
This stunning handless kitchen with a large island and concrete breakfast bar works well as the family hub.
Inspiration för stora moderna linjära vitt kök och matrum, med en integrerad diskho, släta luckor, grå skåp, bänkskiva i kvartsit, grått stänkskydd, spegel som stänkskydd, rostfria vitvaror, laminatgolv, en köksö och brunt golv
Inspiration för stora moderna linjära vitt kök och matrum, med en integrerad diskho, släta luckor, grå skåp, bänkskiva i kvartsit, grått stänkskydd, spegel som stänkskydd, rostfria vitvaror, laminatgolv, en köksö och brunt golv
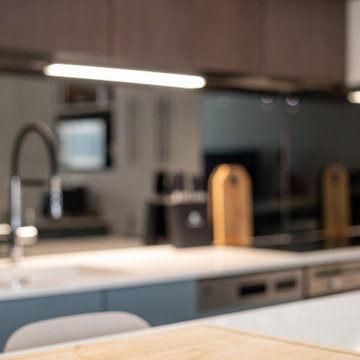
CUISINE
Le mur de la salle de bain fut reculé de 60cm afin d’offrir un espace cuisine confortable pour un usage quotidien.
Le plan de travail est doublé d’un bar en quartz* marbrée “calacatta” offrant ainsi près de 2m60 d’espace pour cuisiner, le bar est quant à lui posé sur les meubles de cuisine et comporte un débord arrière de 20 cm pour que les convives puissent y glisser leurs jambes ainsi qu’un jambage pour les diners en tête à tête. Cette configuration a permis de conserver un espace ouvert et fonctionnel tout en faisant office de table à manger (6 convives peuvent s’y installer en tout confort).
Les façades des meubles de cuisine sont réalisées sur-mesure chez Bocklip dans une teinte Farrow and Ball « Bleu de Nimes » ainsi qu’avec un placage en chine véritable. La crédence ainsi que l’arrière des meubles présents sous le bar sont recouverts d’un miroir fumé afin de renforcer la sensation d’espace tout en créant un lien avec la table basse du salon.
Afin de permettre un usage quotidien confortable la cuisine est également doté de nombreux et profonds placards sur mesures cachés dans le mur jouxtant les plans de travail.
1 086 foton på kök, med grått stänkskydd och spegel som stänkskydd
5