1 086 foton på kök, med grått stänkskydd och spegel som stänkskydd
Sortera efter:
Budget
Sortera efter:Populärt i dag
161 - 180 av 1 086 foton
Artikel 1 av 3
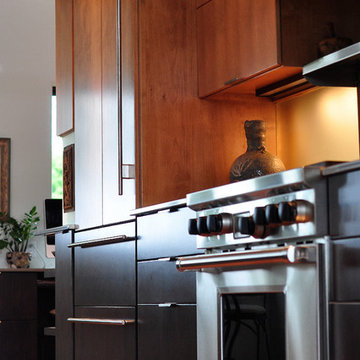
The modern kitchen is designed around a clean smooth look that blends in with the rest of the house.
Designed and Constructed by John Mast Construction, Photo by Caleb Mast
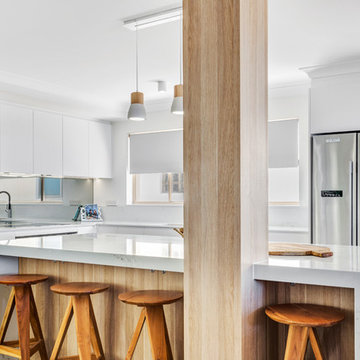
The island bench is a feature in this beach style kitchen. With 40mm deep stone benchtop and woodgrain natural oak bar back it creates warmth in this stunning kitchen. Adding the natural oak to a beam that had to stay is a way of making a feature out of something rather than trying to hide it.
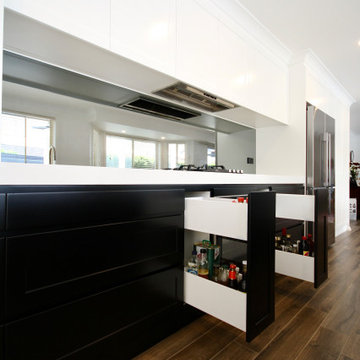
BLACK & WHITE
- Two tone 'Black & White' satin polyurethane cabinetry with 'shaker' profile
- 100mm mitred 'Calacatta Paonazzo' marble island benchtop
- 80mm mitred Caesarstone 'Snow' benchtop
- Dropped island seating
- Smokey mirror splashback
- Recessed LED strip light
- Shadowline profile
- Blum hardware
Sheree Bounassif, Kitchens by Emanuel
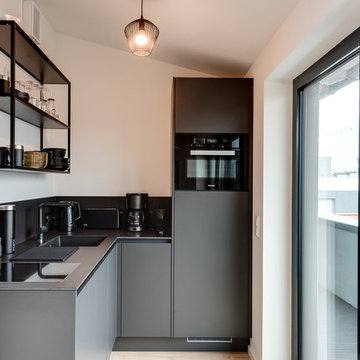
Während linksseitig Kpchfeld und Spüle für Ihre Tätigkeit in der Küche bereitstehen, bietet der Winkel Platz für Toaster und Kaffeemaschine. Backofen und Kühlschrank sind im Hochschrank integriert.
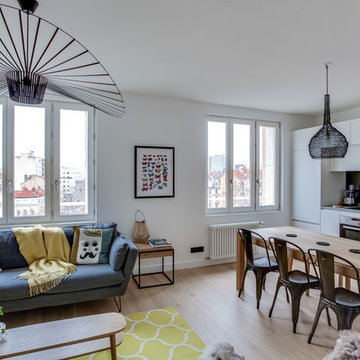
Espace salon cuisine ouverte de 25 m2, d'esprit scandinave, luminaire Vertigo Petite Friture, et Watt et Weke sur repas. bout de canapé Universo Positivo, table Habitat, cuisine et fenêtres sur mesure.
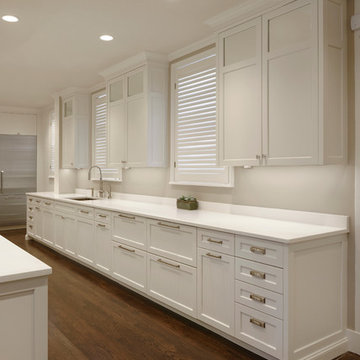
Georgetown, Washington - Transitional - White Galley Kitchen Design by #PaulBentham4JenniferGilmer. Photography by Bob Narod. http://www.gilmerkitchens.com/
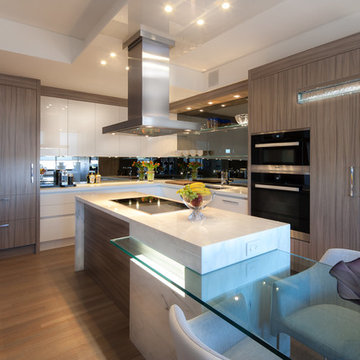
A sleek, elegant kitchen fit for a penthouse.
Space design and cabinetry by Yorkville Design Centre with Joanne Smith Interior Design. Photography by Rein Raamat.
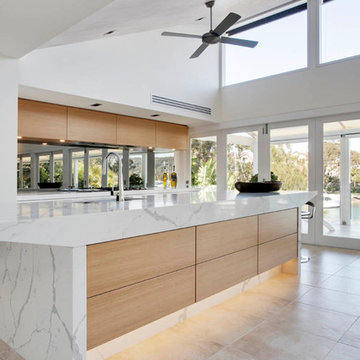
Kitchen. Soft, light-filled Northern Beaches home by the water. Modern style kitchen with scullery. Sculptural island all in calacatta engineered stone.
Photos: Paul Worsley @ Live By The Sea
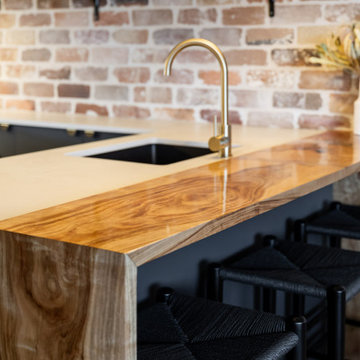
Foto på ett litet industriellt vit kök, med en undermonterad diskho, släta luckor, grå skåp, bänkskiva i kvarts, grått stänkskydd, spegel som stänkskydd, rostfria vitvaror, klinkergolv i keramik och en halv köksö
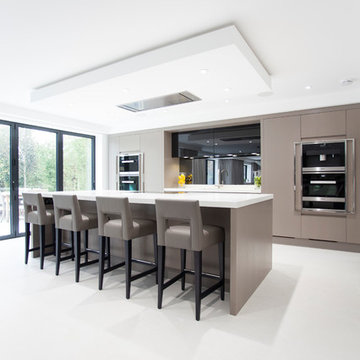
Oak veneered Cabinets finished in Charleston Grey.
Bespoke polished steel surrounds the ovens and forms concealed handles to the tall units.
Finished with Caesarstone Work-surfaces in Snow
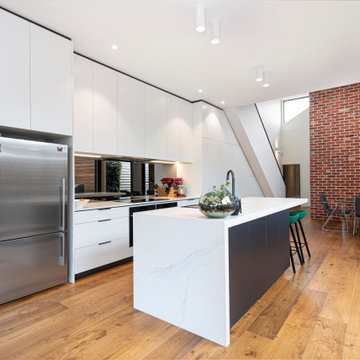
Idéer för funkis vitt kök och matrum, med en undermonterad diskho, vita skåp, bänkskiva i kvarts, grått stänkskydd, spegel som stänkskydd, rostfria vitvaror, ljust trägolv och en köksö
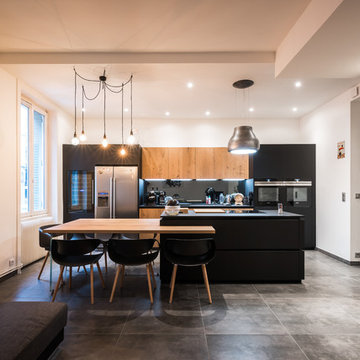
Lotfi Dakhli
Idéer för ett stort modernt kök, med en enkel diskho, laminatbänkskiva, grått stänkskydd, spegel som stänkskydd, svarta vitvaror, klinkergolv i keramik, en köksö och grått golv
Idéer för ett stort modernt kök, med en enkel diskho, laminatbänkskiva, grått stänkskydd, spegel som stänkskydd, svarta vitvaror, klinkergolv i keramik, en köksö och grått golv
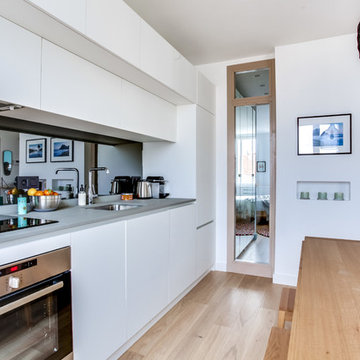
Espace salon cuisine ouverte de 25 m2, d'esprit scandinave, luminaire Vertigo Petite Friture, et Watt et Weke sur repas. Bout de canapé Universo Positivo, table Habitat, cuisine et fenêtres sur mesure. Etagère Quake d'Eno Studio, fauteuils BoConcept. Parquet chêne pur .
Châssis fixe donnant sur un dressing couloir donnant sur la chambre au sud, dont les portes sont en miroir, donnant ainsi beaucoup de lumière et de transparence.
Crédence en miroir gris accentuant la profondeur la pièce.
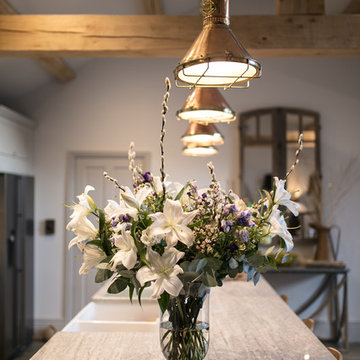
Rebecca Faith Photography
Inspiration för stora lantliga linjära vitt kök och matrum, med en rustik diskho, skåp i shakerstil, grå skåp, granitbänkskiva, grått stänkskydd, spegel som stänkskydd, rostfria vitvaror, kalkstensgolv, en köksö och grått golv
Inspiration för stora lantliga linjära vitt kök och matrum, med en rustik diskho, skåp i shakerstil, grå skåp, granitbänkskiva, grått stänkskydd, spegel som stänkskydd, rostfria vitvaror, kalkstensgolv, en köksö och grått golv
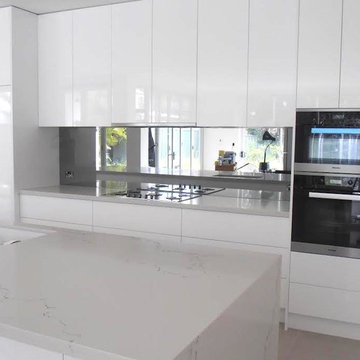
Idéer för funkis kök, med en undermonterad diskho, vita skåp, bänkskiva i kvarts, grått stänkskydd, spegel som stänkskydd, rostfria vitvaror, klinkergolv i keramik och beiget golv
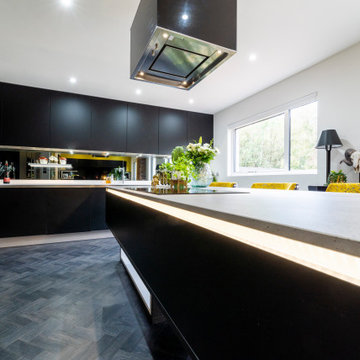
Our client wanted the “wow” factor!! She wanted a kitchen with clean lines and a bespoke island to be the focal point of the space but simple enough that she could add her own artistic stamp. Our client, being an interior designer, had a keen eye for style and design, and we decided to “go for it!” and give her a design that nobody else would. We like to ask our clients “how brave they are” as we find that our designs are very distinctive when we are allowed freedom to use our imagination. We proposed merging the existing kitchen, utility, w/c and dining space to create an open plan kitchen, dining and living snug. Although opening up this space, it was still quite a tight area for the requested island. We therefore designed an island to be formed with full open boxes at low level to carry the island and allow light to flow to the other side of the kitchen and prevent a claustrophobic feel. The low level open boxes were going to require some strength to hold the Dekton topped upper half of the island and we also needed to run electrics to the hob, lighting and power points. We formed these boxes from the same panelling as the rest of the kitchen and had to fabricate steel strengthening straps that would be hidden within the structure alongside the electrical supply. Overall this open plan kitchen and living space with matching cabinetry in the snug is a stylish transformation. Though not a very large space and with the dark cabinetry, the smoked glass splash back, the light countertops and open boxes give this kitchen a light and free feeling.
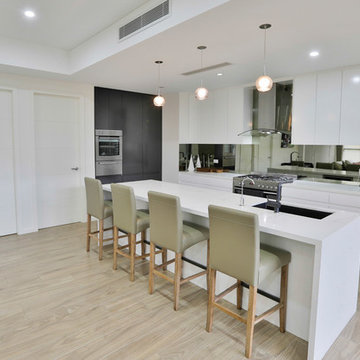
Two tone kitchen with sharp clean lines that highlight this modern home.
Inspiration för ett mellanstort funkis vit vitt kök, med en undermonterad diskho, grått stänkskydd, spegel som stänkskydd, rostfria vitvaror, klinkergolv i porslin, en köksö, släta luckor, vita skåp, bänkskiva i kvarts och brunt golv
Inspiration för ett mellanstort funkis vit vitt kök, med en undermonterad diskho, grått stänkskydd, spegel som stänkskydd, rostfria vitvaror, klinkergolv i porslin, en köksö, släta luckor, vita skåp, bänkskiva i kvarts och brunt golv
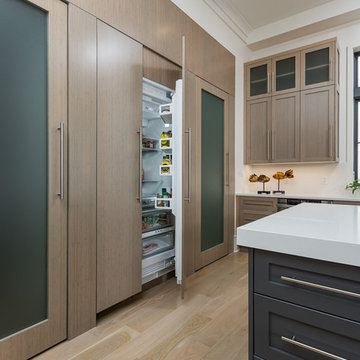
Greg Riegler
Idéer för att renovera ett mellanstort maritimt kök, med en enkel diskho, skåp i shakerstil, blå skåp, bänkskiva i koppar, grått stänkskydd, spegel som stänkskydd, rostfria vitvaror, betonggolv och en köksö
Idéer för att renovera ett mellanstort maritimt kök, med en enkel diskho, skåp i shakerstil, blå skåp, bänkskiva i koppar, grått stänkskydd, spegel som stänkskydd, rostfria vitvaror, betonggolv och en köksö
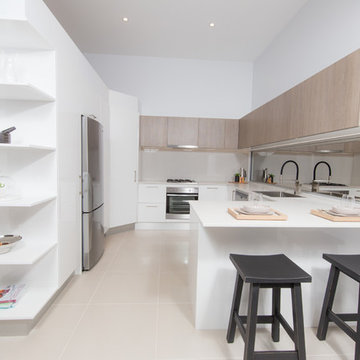
Foto på ett funkis kök, med en undermonterad diskho, släta luckor, vita skåp, bänkskiva i kvarts, grått stänkskydd, spegel som stänkskydd, rostfria vitvaror och en halv köksö
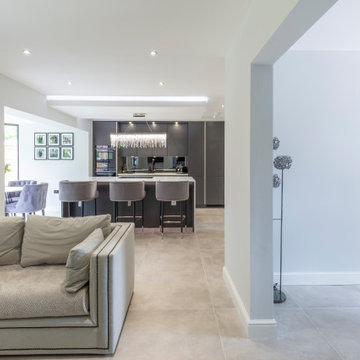
Inredning av ett modernt mellanstort vit vitt kök, med släta luckor, grå skåp, bänkskiva i kvartsit, grått stänkskydd, spegel som stänkskydd, svarta vitvaror, klinkergolv i porslin, en köksö och grått golv
1 086 foton på kök, med grått stänkskydd och spegel som stänkskydd
9