11 332 foton på kök, med grått stänkskydd och stänkskydd i marmor
Sortera efter:
Budget
Sortera efter:Populärt i dag
21 - 40 av 11 332 foton
Artikel 1 av 3

Idéer för att renovera ett stort funkis grå grått kök, med en dubbel diskho, svarta skåp, marmorbänkskiva, grått stänkskydd, stänkskydd i marmor, svarta vitvaror, betonggolv, en köksö och grått golv

Exempel på ett avskilt, mellanstort modernt grå grått u-kök, med släta luckor, grå skåp, marmorbänkskiva, grått stänkskydd, stänkskydd i marmor och integrerade vitvaror

Foto på ett mellanstort 60 tals grå linjärt kök och matrum, med en undermonterad diskho, släta luckor, grå skåp, marmorbänkskiva, grått stänkskydd, stänkskydd i marmor, svarta vitvaror, en köksö och grått golv

Traditional kitchen with white and gray cabinets. White cabinets feature Van Dyke Brown glaze. Two islands, one with apron-front sink. Built-in wall ovens. Island with curved countertop overhang.

Kitchen of modern luxury farmhouse in Pass Christian Mississippi photographed for Watters Architecture by Birmingham Alabama based architectural and interiors photographer Tommy Daspit.
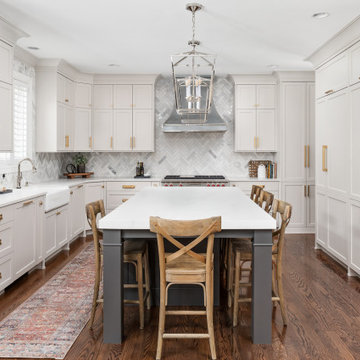
Bild på ett stort vintage vit vitt kök, med en rustik diskho, skåp i shakerstil, vita skåp, bänkskiva i kvartsit, grått stänkskydd, stänkskydd i marmor, rostfria vitvaror, mörkt trägolv, en köksö och brunt golv
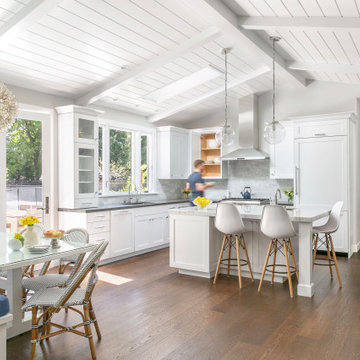
Klassisk inredning av ett vit vitt kök, med en undermonterad diskho, luckor med infälld panel, vita skåp, bänkskiva i kvarts, grått stänkskydd, stänkskydd i marmor, integrerade vitvaror, mörkt trägolv, en köksö och brunt golv

Our kitchen and bath designer, Claire, worked with the clients to design an amazing new kitchen (dubbed Not Your Average Island). The clients’ biggest headache was that the kitchen didn’t function for their family. They were limited with their current seating arrangement, their countertops were filled with appliances, proper storage solutions were lacking and the space was just not working well for them. With the banquette for the children to comfortably do their afternoon homework, additional island seating and enhanced function throughout, our designer Claire completely transformed this space. Her expertise created a one-of-a-kind (definitely not your average) island that was designed specifically for this wonderful family and allowed her to find a home for every piece and part (and more!) the homeowners use every day and the clients love their new kitchen!
Photography: Scott Amundson Photography
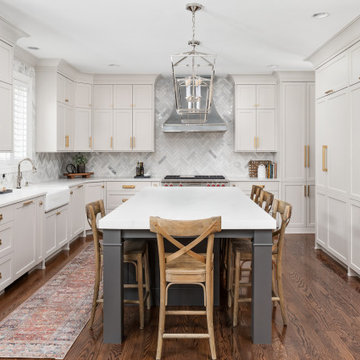
This large space did not function well for this family of 6. The cabinetry they had did not go to the ceiling and offered very poor storage options. The island that existed was tiny in comparrison to the space.
By taking the cabinets to the ceiling, enlarging the island and adding large pantry's we were able to achieve the storage needed. Then the fun began, all of the decorative details that make this space so stunning. Beautiful tile for the backsplash and a custom metal hood. Lighting and hardware to complement the hood.
Then, the vintage runner and natural wood elements to make the space feel more homey.

Dark Farmhouse marble subway tile backsplash quartz countertops
Inspiration för ett stort lantligt grå grått kök, med en undermonterad diskho, skåp i shakerstil, svarta skåp, bänkskiva i kvartsit, grått stänkskydd, stänkskydd i marmor, rostfria vitvaror, ljust trägolv, en köksö och brunt golv
Inspiration för ett stort lantligt grå grått kök, med en undermonterad diskho, skåp i shakerstil, svarta skåp, bänkskiva i kvartsit, grått stänkskydd, stänkskydd i marmor, rostfria vitvaror, ljust trägolv, en köksö och brunt golv

Inredning av ett klassiskt litet grå grått kök, med en undermonterad diskho, skåp i shakerstil, vita skåp, marmorbänkskiva, grått stänkskydd, stänkskydd i marmor, rostfria vitvaror, mellanmörkt trägolv, en halv köksö och brunt golv
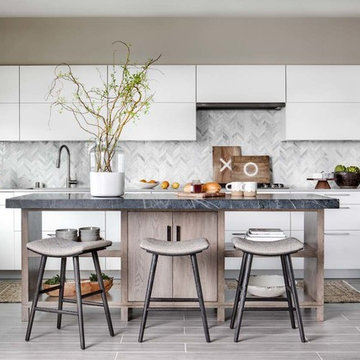
Inspiration för avskilda, mellanstora moderna grått l-kök, med släta luckor, vita skåp, grått stänkskydd, stänkskydd i marmor, rostfria vitvaror, en köksö, grått golv, marmorbänkskiva och ljust trägolv

Bronze metal hood over Thermadore 48 inch range. White cabinets with cup pulls and marble subway backsplash.
Inspiration för stora lantliga vitt kök, med en rustik diskho, skåp i shakerstil, vita skåp, bänkskiva i kvarts, grått stänkskydd, stänkskydd i marmor, rostfria vitvaror, mellanmörkt trägolv, en köksö och brunt golv
Inspiration för stora lantliga vitt kök, med en rustik diskho, skåp i shakerstil, vita skåp, bänkskiva i kvarts, grått stänkskydd, stänkskydd i marmor, rostfria vitvaror, mellanmörkt trägolv, en köksö och brunt golv
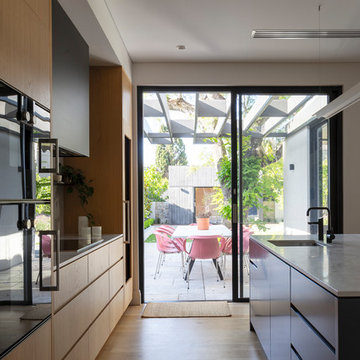
Inspiration för ett funkis grå grått kök, med en enkel diskho, släta luckor, skåp i ljust trä, marmorbänkskiva, grått stänkskydd, stänkskydd i marmor, svarta vitvaror, ljust trägolv och en köksö

Apartment kitchen
Inspiration för ett avskilt, litet funkis grå grått parallellkök, med en undermonterad diskho, svarta skåp, marmorbänkskiva, grått stänkskydd, stänkskydd i marmor, svarta vitvaror, betonggolv och grått golv
Inspiration för ett avskilt, litet funkis grå grått parallellkök, med en undermonterad diskho, svarta skåp, marmorbänkskiva, grått stänkskydd, stänkskydd i marmor, svarta vitvaror, betonggolv och grått golv

Photography: Regan Wood Photography
Inspiration för ett stort funkis grå grått kök, med en undermonterad diskho, släta luckor, grå skåp, marmorbänkskiva, grått stänkskydd, stänkskydd i marmor, rostfria vitvaror, ljust trägolv, en köksö och beiget golv
Inspiration för ett stort funkis grå grått kök, med en undermonterad diskho, släta luckor, grå skåp, marmorbänkskiva, grått stänkskydd, stänkskydd i marmor, rostfria vitvaror, ljust trägolv, en köksö och beiget golv
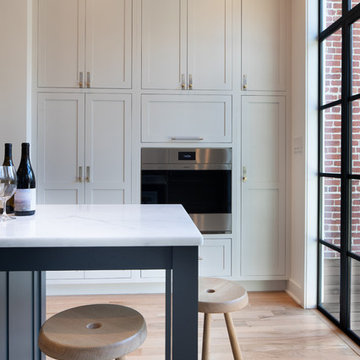
The kitchen is anchored by a large center island featuring an over-sized stainless steel farmhouse apron sink by Kerr, contrasted by a slender, single-lever faucet by Dornbracht. Accenting the cabinets are a custom combination of brass and steel pulls by Buster+Punch, pairing well with staple brushed steel appliances from Sub-Zero and Wolf. Lighting is from the Waldorf Collection by Lambert & Fils and showcases photography from the homeowner’s own private collection. The kitchen is framed by black steel windows and doors by Euroline, and a fully motorized solar shade from The Shade Store which materializes from the ceiling for privacy (and mornings).

In our world of kitchen design, it’s lovely to see all the varieties of styles come to life. From traditional to modern, and everything in between, we love to design a broad spectrum. Here, we present a two-tone modern kitchen that has used materials in a fresh and eye-catching way. With a mix of finishes, it blends perfectly together to create a space that flows and is the pulsating heart of the home.
With the main cooking island and gorgeous prep wall, the cook has plenty of space to work. The second island is perfect for seating – the three materials interacting seamlessly, we have the main white material covering the cabinets, a short grey table for the kids, and a taller walnut top for adults to sit and stand while sipping some wine! I mean, who wouldn’t want to spend time in this kitchen?!
Cabinetry
With a tuxedo trend look, we used Cabico Elmwood New Haven door style, walnut vertical grain in a natural matte finish. The white cabinets over the sink are the Ventura MDF door in a White Diamond Gloss finish.
Countertops
The white counters on the perimeter and on both islands are from Caesarstone in a Frosty Carrina finish, and the added bar on the second countertop is a custom walnut top (made by the homeowner!) with a shorter seated table made from Caesarstone’s Raw Concrete.
Backsplash
The stone is from Marble Systems from the Mod Glam Collection, Blocks – Glacier honed, in Snow White polished finish, and added Brass.
Fixtures
A Blanco Precis Silgranit Cascade Super Single Bowl Kitchen Sink in White works perfect with the counters. A Waterstone transitional pulldown faucet in New Bronze is complemented by matching water dispenser, soap dispenser, and air switch. The cabinet hardware is from Emtek – their Trinity pulls in brass.
Appliances
The cooktop, oven, steam oven and dishwasher are all from Miele. The dishwashers are paneled with cabinetry material (left/right of the sink) and integrate seamlessly Refrigerator and Freezer columns are from SubZero and we kept the stainless look to break up the walnut some. The microwave is a counter sitting Panasonic with a custom wood trim (made by Cabico) and the vent hood is from Zephyr.

Bild på ett stort funkis grå grått kök, med en rustik diskho, släta luckor, skåp i ljust trä, rostfria vitvaror, mellanmörkt trägolv, en köksö, brunt golv, bänkskiva i betong, grått stänkskydd och stänkskydd i marmor

Roehner Ryan
Inredning av ett lantligt stort grå grått kök, med en rustik diskho, luckor med profilerade fronter, vita skåp, bänkskiva i kvarts, grått stänkskydd, stänkskydd i marmor, integrerade vitvaror, ljust trägolv, en köksö och beiget golv
Inredning av ett lantligt stort grå grått kök, med en rustik diskho, luckor med profilerade fronter, vita skåp, bänkskiva i kvarts, grått stänkskydd, stänkskydd i marmor, integrerade vitvaror, ljust trägolv, en köksö och beiget golv
11 332 foton på kök, med grått stänkskydd och stänkskydd i marmor
2