12 151 foton på kök, med grått stänkskydd och svarta vitvaror
Sortera efter:
Budget
Sortera efter:Populärt i dag
81 - 100 av 12 151 foton
Artikel 1 av 3
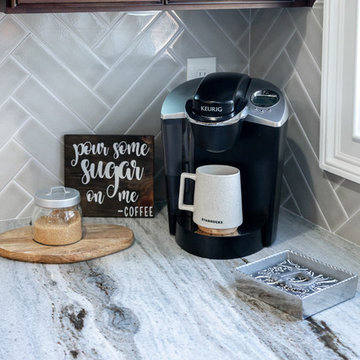
Idéer för att renovera ett mellanstort vintage flerfärgad flerfärgat kök och matrum, med en undermonterad diskho, skåp i shakerstil, bruna skåp, granitbänkskiva, grått stänkskydd, stänkskydd i tunnelbanekakel, svarta vitvaror, mörkt trägolv, en köksö och brunt golv
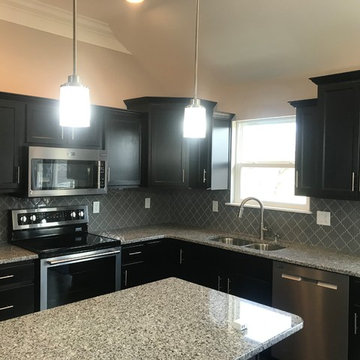
Inspiration för mellanstora klassiska grått kök, med en dubbel diskho, luckor med infälld panel, svarta skåp, granitbänkskiva, grått stänkskydd, stänkskydd i keramik, svarta vitvaror och en köksö
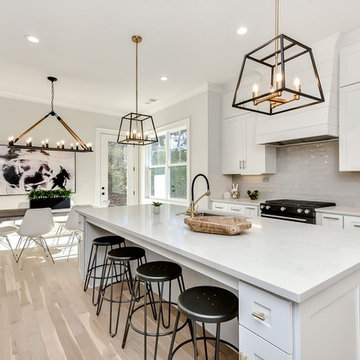
Inspiration för mellanstora lantliga vitt kök, med en undermonterad diskho, skåp i shakerstil, vita skåp, bänkskiva i kvartsit, grått stänkskydd, stänkskydd i keramik, svarta vitvaror, ljust trägolv, en köksö och beiget golv
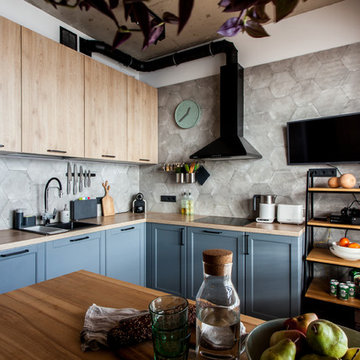
Modern inredning av ett brun brunt kök, med en nedsänkt diskho, skåp i shakerstil, blå skåp, träbänkskiva, grått stänkskydd, stänkskydd i cementkakel och svarta vitvaror
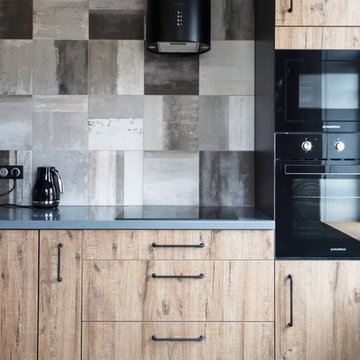
Exempel på ett industriellt grå grått kök, med släta luckor, skåp i ljust trä, grått stänkskydd, svarta vitvaror och grått golv

Дизайн Цветкова Инна, фотограф Влад Айнет
Exempel på ett modernt svart svart l-kök, med en nedsänkt diskho, släta luckor, skåp i mellenmörkt trä, grått stänkskydd, svarta vitvaror, en halv köksö och grått golv
Exempel på ett modernt svart svart l-kök, med en nedsänkt diskho, släta luckor, skåp i mellenmörkt trä, grått stänkskydd, svarta vitvaror, en halv köksö och grått golv

This beautiful 4 storey, 19th Century home - with a coach house set to the rear - was in need of an extensive restoration and modernisation when STAC Architecture took over in 2015. The property was extended to 4,800 sq. ft. of luxury living space for the clients and their family. In the main house, a whole floor was dedicated to the master bedroom and en suite, a brand-new kitchen extension was added and the other rooms were all given a new lease of life. A new basement extension linked the original house to the coach house behind incorporating living quarters, a cinema and a wine cellar, as well as a vast amount of storage space. The coach house itself is home to a state of the art gymnasium, steam and shower room. The clients were keen to maintain as much of the Victorian detailing as possible in the modernisation and so contemporary materials were used alongside classic pieces throughout the house.
South Hill Park is situated within a conservation area and so special considerations had to be made during the planning stage. Firstly, our surveyor went to site to see if our product would be suitable, then our proposal and sample drawings were sent to the client. Once they were happy the work suited them aesthetically the proposal and drawings were sent to the conservation office for approval. Our proposal was approved and the client chose us to complete the work.
We created and fitted stunning bespoke steel windows and doors throughout the property, but the brand-new kitchen extension was where we really helped to add the ‘wow factor’ to this home. The bespoke steel double doors and screen set, installed at the rear of the property, spanned the height of the room. This Fabco feature, paired with the roof lights the clients also had installed, really helps to bring in as much natural light as possible into the kitchen.
Photography Richard Lewisohn
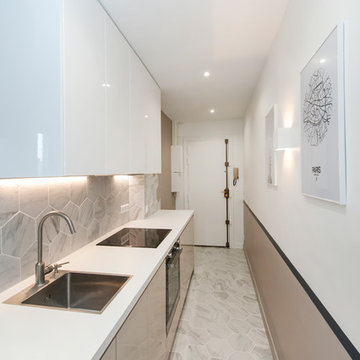
Inspiration för moderna linjära vitt kök, med en nedsänkt diskho, släta luckor, beige skåp, grått stänkskydd, svarta vitvaror och grått golv

Kitchen
Foto på ett mellanstort funkis grå kök, med en nedsänkt diskho, släta luckor, vita skåp, grått stänkskydd, svarta vitvaror, mellanmörkt trägolv, en halv köksö, bänkskiva i betong, stänkskydd i cementkakel och brunt golv
Foto på ett mellanstort funkis grå kök, med en nedsänkt diskho, släta luckor, vita skåp, grått stänkskydd, svarta vitvaror, mellanmörkt trägolv, en halv köksö, bänkskiva i betong, stänkskydd i cementkakel och brunt golv
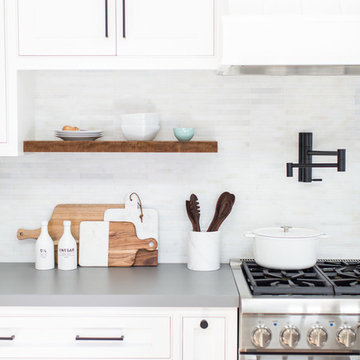
Marisa Vitale Photography
www.marisavitale.com
Lantlig inredning av ett stort kök med öppen planlösning, med vita skåp, marmorbänkskiva, grått stänkskydd, svarta vitvaror, ljust trägolv och en köksö
Lantlig inredning av ett stort kök med öppen planlösning, med vita skåp, marmorbänkskiva, grått stänkskydd, svarta vitvaror, ljust trägolv och en köksö
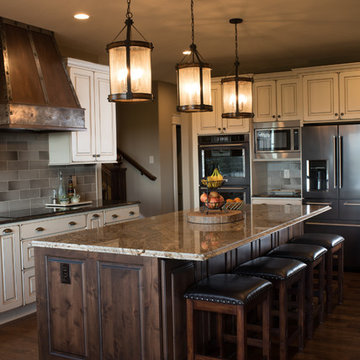
Sole Design Cabinetry for the KITCHEN PERIMETER Jackson Door Style Painted Ivory with Lite Chocolate Glaze and Lite Rub Thru
Jackson Door Style in Rustic Alder Stained Walnut with Black Glaze for the ISLAND
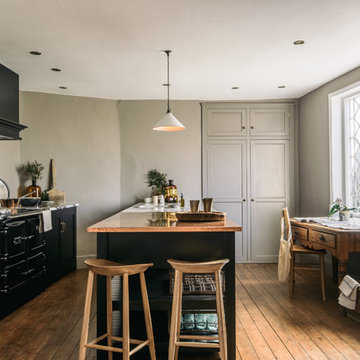
deVOL Kitchens
Inspiration för ett mellanstort lantligt linjärt kök med öppen planlösning, med en integrerad diskho, skåp i shakerstil, svarta skåp, bänkskiva i akrylsten, grått stänkskydd, svarta vitvaror, mellanmörkt trägolv och en köksö
Inspiration för ett mellanstort lantligt linjärt kök med öppen planlösning, med en integrerad diskho, skåp i shakerstil, svarta skåp, bänkskiva i akrylsten, grått stänkskydd, svarta vitvaror, mellanmörkt trägolv och en köksö
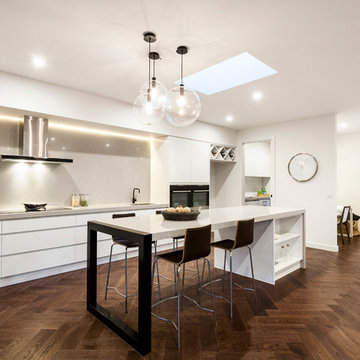
'Ash Grey' Quantum Quartz benchtops and splashback. By Cahill Building Group.
Idéer för att renovera ett stort funkis kök, med en undermonterad diskho, luckor med infälld panel, vita skåp, bänkskiva i kvarts, grått stänkskydd, stänkskydd i sten, svarta vitvaror, mellanmörkt trägolv och en köksö
Idéer för att renovera ett stort funkis kök, med en undermonterad diskho, luckor med infälld panel, vita skåp, bänkskiva i kvarts, grått stänkskydd, stänkskydd i sten, svarta vitvaror, mellanmörkt trägolv och en köksö

Bild på ett funkis vit vitt kök, med en undermonterad diskho, släta luckor, grått stänkskydd, stänkskydd i sten, svarta vitvaror, mellanmörkt trägolv, en köksö och brunt golv

Inspiration för ett funkis grå grått kök, med en nedsänkt diskho, släta luckor, skåp i ljust trä, grått stänkskydd, stänkskydd i sten, svarta vitvaror, mellanmörkt trägolv, en köksö och brunt golv

Idéer för ett modernt beige parallellkök, med en undermonterad diskho, släta luckor, skåp i mellenmörkt trä, grått stänkskydd, stänkskydd i sten, svarta vitvaror, mellanmörkt trägolv, en köksö och brunt golv

Kitchen is Center
In our design to combine the apartments, we centered the kitchen - making it a dividing line between private and public space; vastly expanding the storage and work surface area. We discovered an existing unused roof penetration to run a duct to vent out a powerful kitchen hood.
The original bathroom skylight now illuminates the central kitchen space. Without changing the standard skylight size, we gave it architectural scale by carving out the ceiling to maximize daylight.
Light now dances off the vaulted, sculptural angles of the ceiling to bathe the entire space in natural light.

Spires Interiors recently completed a new build project in Earls Colne, near Colchester Essex, encompassing the design and installation of a new kitchen and open-plan dining space, and utility room.
The house is set in an incredibly scenic spot, and the customers have a passion for natural materials and in particular solid wood. They wanted a traditional finish in the kitchen, complemented by a colour palette that wouldn’t date, and found that our in-frame range offered exactly what they were looking for. The combination of different worktops works so well in the space as it adds character, charm, and a natural feel to the room, as well as warmth from the solid wood worktops. There is a living space at the end of the room and the colours and tone of the space reflect the relaxing area created.
Made-to-measure doors and cabinets give us the flexibility to utilise every space in the kitchen by creating little units with pull-outs and custom-sized cabinets to make the room work as functionally as possible. The overmantle itself was manufactured in three parts after getting the specification from the design team and working with the clients to get it as the customers wanted.
Working with these customers and understanding what they wanted was a pleasure, as they brought plenty of ideas to the project and were open to new ideas from our design team. Together we came up with a fantastic kitchen that they can enjoy for many years to come.

The kitchen is decorated by a variety of contrasting facades — both textured and glossy, flat and ribbed ones — echoing other interior details and areas.
We design interiors of homes and apartments worldwide. If you need well-thought and aesthetical interior, submit a request on the website.

Кухня с объемной системой хранения в цвете бетона и дерева.
Foto på ett mellanstort funkis grå kök, med en enkel diskho, släta luckor, grå skåp, bänkskiva i koppar, grått stänkskydd, svarta vitvaror, mellanmörkt trägolv, en köksö och brunt golv
Foto på ett mellanstort funkis grå kök, med en enkel diskho, släta luckor, grå skåp, bänkskiva i koppar, grått stänkskydd, svarta vitvaror, mellanmörkt trägolv, en köksö och brunt golv
12 151 foton på kök, med grått stänkskydd och svarta vitvaror
5