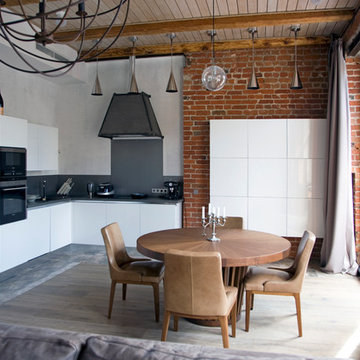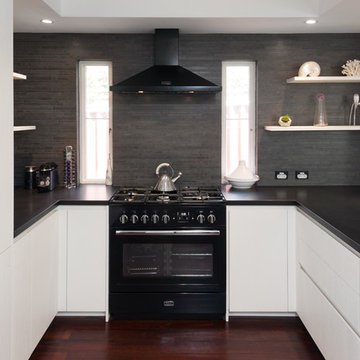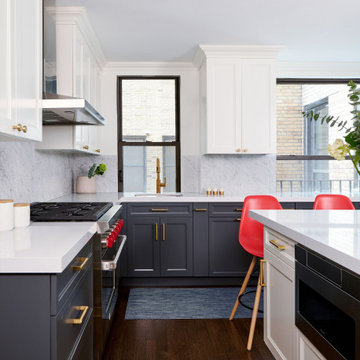12 151 foton på kök, med grått stänkskydd och svarta vitvaror
Sortera efter:
Budget
Sortera efter:Populärt i dag
121 - 140 av 12 151 foton
Artikel 1 av 3

Main Line Kitchen Design's unique business model allows our customers to work with the most experienced designers and get the most competitive kitchen cabinet pricing.
How does Main Line Kitchen Design offer the best designs along with the most competitive kitchen cabinet pricing? We are a more modern and cost effective business model. We are a kitchen cabinet dealer and design team that carries the highest quality kitchen cabinetry, is experienced, convenient, and reasonable priced. Our five award winning designers work by appointment only, with pre-qualified customers, and only on complete kitchen renovations.
Our designers are some of the most experienced and award winning kitchen designers in the Delaware Valley. We design with and sell 8 nationally distributed cabinet lines. Cabinet pricing is slightly less than major home centers for semi-custom cabinet lines, and significantly less than traditional showrooms for custom cabinet lines.
After discussing your kitchen on the phone, first appointments always take place in your home, where we discuss and measure your kitchen. Subsequent appointments usually take place in one of our offices and selection centers where our customers consider and modify 3D designs on flat screen TV's. We can also bring sample doors and finishes to your home and make design changes on our laptops in 20-20 CAD with you, in your own kitchen.
Call today! We can estimate your kitchen project from soup to nuts in a 15 minute phone call and you can find out why we get the best reviews on the internet. We look forward to working with you.
As our company tag line says:
"The world of kitchen design is changing..."

In the large, open kitchen, an 18-foot wood grain laminate feature wall seamlessly integrates appliances in a T-formation. Two kitchen islands are crafted in the contrasting countertop material, one with a wraparound white and gray quartz countertop that matches the backsplash. The second kitchen island has a white quartz surface.

This stylish painted Brompton kitchen from McCarron & Co in this beautiful Edwardian property presents a clean, modern look without being too contemporary and it complements the traditional elements within the property. The kitchen features a combination of painted cabinets and natural oak with the worktops in a modern quartz. The design encompasses plenty of worktops and Wolf and Miele appliances as well as a high breakfast bar which conceals the preparation area when guests are seated in the dining area. A stunning ceiling lantern naturally lights the area between the large kitchen and dining area.
Photographer: Trevor Richards

Floor: Wood effect porcelain tile, herringbone layout - Minoli Tree-Age Grey 10/70
Inspiration för mellanstora industriella parallellkök, med en undermonterad diskho, släta luckor, grått stänkskydd, vita skåp, svarta vitvaror, en halv köksö, grått golv och klinkergolv i porslin
Inspiration för mellanstora industriella parallellkök, med en undermonterad diskho, släta luckor, grått stänkskydd, vita skåp, svarta vitvaror, en halv köksö, grått golv och klinkergolv i porslin

This tiny kitchen was barely usable by a busy mom with 3 young kids. We were able to remove two walls and open the kitchen into an unused space of the home and make this the focal point of the home the clients had always dreamed of! Hidden on the back side of this peninsula are 3 cubbies, one for each child to store their backpacks and lunch boxes for school. The fourth cubby contains a charging station for the families electronics.

Foto: Negar Sedighi
Exempel på ett mycket stort modernt svart svart kök, med en nedsänkt diskho, släta luckor, vita skåp, grått stänkskydd, svarta vitvaror, en köksö, grått golv, bänkskiva i koppar, glaspanel som stänkskydd och betonggolv
Exempel på ett mycket stort modernt svart svart kök, med en nedsänkt diskho, släta luckor, vita skåp, grått stänkskydd, svarta vitvaror, en köksö, grått golv, bänkskiva i koppar, glaspanel som stänkskydd och betonggolv

Mountain View Estates
Inspiration för ett mellanstort eklektiskt kök, med en undermonterad diskho, skåp i shakerstil, vita skåp, bänkskiva i kvarts, grått stänkskydd, stänkskydd i stickkakel, svarta vitvaror, klinkergolv i keramik och en köksö
Inspiration för ett mellanstort eklektiskt kök, med en undermonterad diskho, skåp i shakerstil, vita skåp, bänkskiva i kvarts, grått stänkskydd, stänkskydd i stickkakel, svarta vitvaror, klinkergolv i keramik och en köksö

Modern inredning av ett litet kök, med en undermonterad diskho, släta luckor, skåp i ljust trä, bänkskiva i kvarts, grått stänkskydd, svarta vitvaror och linoleumgolv

Анна Веретенникова, Ирина Николаева
Idéer för industriella kök, med släta luckor, vita skåp, grått stänkskydd, svarta vitvaror och mellanmörkt trägolv
Idéer för industriella kök, med släta luckor, vita skåp, grått stänkskydd, svarta vitvaror och mellanmörkt trägolv

Silvertone Photography
Idéer för mellanstora funkis u-kök, med vita skåp, granitbänkskiva, grått stänkskydd, stänkskydd i keramik, svarta vitvaror, mörkt trägolv, en köksö och släta luckor
Idéer för mellanstora funkis u-kök, med vita skåp, granitbänkskiva, grått stänkskydd, stänkskydd i keramik, svarta vitvaror, mörkt trägolv, en köksö och släta luckor

Brunswick Parlour transforms a Victorian cottage into a hard-working, personalised home for a family of four.
Our clients loved the character of their Brunswick terrace home, but not its inefficient floor plan and poor year-round thermal control. They didn't need more space, they just needed their space to work harder.
The front bedrooms remain largely untouched, retaining their Victorian features and only introducing new cabinetry. Meanwhile, the main bedroom’s previously pokey en suite and wardrobe have been expanded, adorned with custom cabinetry and illuminated via a generous skylight.
At the rear of the house, we reimagined the floor plan to establish shared spaces suited to the family’s lifestyle. Flanked by the dining and living rooms, the kitchen has been reoriented into a more efficient layout and features custom cabinetry that uses every available inch. In the dining room, the Swiss Army Knife of utility cabinets unfolds to reveal a laundry, more custom cabinetry, and a craft station with a retractable desk. Beautiful materiality throughout infuses the home with warmth and personality, featuring Blackbutt timber flooring and cabinetry, and selective pops of green and pink tones.
The house now works hard in a thermal sense too. Insulation and glazing were updated to best practice standard, and we’ve introduced several temperature control tools. Hydronic heating installed throughout the house is complemented by an evaporative cooling system and operable skylight.
The result is a lush, tactile home that increases the effectiveness of every existing inch to enhance daily life for our clients, proving that good design doesn’t need to add space to add value.

Exempel på ett litet minimalistiskt linjärt kök och matrum, med en nedsänkt diskho, skåp i ljust trä, träbänkskiva, grått stänkskydd, stänkskydd i porslinskakel, svarta vitvaror, klinkergolv i keramik och grått golv

Кухня в белой отделке и отделке деревом с островом и обеденным столом.
Exempel på ett stort nordiskt grå grått kök, med en enkel diskho, släta luckor, vita skåp, bänkskiva i koppar, grått stänkskydd, svarta vitvaror, mellanmörkt trägolv, en köksö och brunt golv
Exempel på ett stort nordiskt grå grått kök, med en enkel diskho, släta luckor, vita skåp, bänkskiva i koppar, grått stänkskydd, svarta vitvaror, mellanmörkt trägolv, en köksö och brunt golv

Bild på ett litet funkis grå grått kök, med en undermonterad diskho, släta luckor, skåp i mellenmörkt trä, bänkskiva i kvarts, grått stänkskydd, svarta vitvaror, klinkergolv i porslin och grått golv

Foto på ett funkis grå linjärt kök med öppen planlösning, med en undermonterad diskho, luckor med profilerade fronter, grå skåp, laminatbänkskiva, grått stänkskydd, stänkskydd i keramik, svarta vitvaror, mellanmörkt trägolv, en köksö och beiget golv

Rénovation d'une cuisine de château, monument classé à Apremont-sur-Allier dans le style contemporain.
Inspiration för moderna grått parallellkök, med luckor med glaspanel, blå skåp, grått stänkskydd och svarta vitvaror
Inspiration för moderna grått parallellkök, med luckor med glaspanel, blå skåp, grått stänkskydd och svarta vitvaror

Built-in Coffee Make (Miele) in Leicht Cabinets - Bridge House - Fenneville, Michigan - Lake Michigan - HAUS | Architecture For Modern Lifestyles, Christopher Short, Indianapolis Architect, Marika Designs, Marika Klemm, Interior Designer - Tom Rigney, TR Builders

What was once a confused mixture of enclosed rooms, has been logically transformed into a series of well proportioned spaces, which seamlessly flow between formal, informal, living, private and outdoor activities.
Opening up and connecting these living spaces, and increasing access to natural light has permitted the use of a dark colour palette. The finishes combine natural Australian hardwoods with synthetic materials, such as Dekton porcelain and Italian vitrified floor tiles

Inspiration för ett stort vintage vit vitt l-kök, med en undermonterad diskho, skåp i shakerstil, svarta skåp, grått stänkskydd, svarta vitvaror, mellanmörkt trägolv, en köksö och brunt golv

Inspiration för stora lantliga vitt parallellkök, med en rustik diskho, skåp i shakerstil, vita skåp, bänkskiva i kvarts, grått stänkskydd, stänkskydd i stenkakel, svarta vitvaror, travertin golv, en köksö och grått golv
12 151 foton på kök, med grått stänkskydd och svarta vitvaror
7