382 806 foton på kök, med granitbänkskiva och bänkskiva i kalksten
Sortera efter:
Budget
Sortera efter:Populärt i dag
181 - 200 av 382 806 foton
Artikel 1 av 3

Maritim inredning av ett grå grått kök, med en undermonterad diskho, skåp i shakerstil, blå skåp, vitt stänkskydd, rostfria vitvaror, ljust trägolv, en köksö, beiget golv och granitbänkskiva
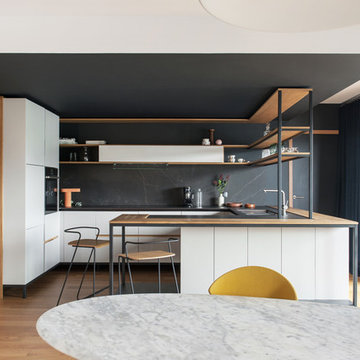
La cuisine est fonctionnelle et conviviale. Avec une organisation optimale en U, tout est rapidement à portée de main. Famille et amis se réunissent autour du plan de travail qui se prolonge en un bel espace, à la fois lieu de préparation, de repas et de discussion. Agencement dessiné en collaboration avec le cabinet d'habitat KOPO. Ebéniste, marbrier, métallier, tapissier et décorateur ont réuni leur savoir-faire pour cette réalisation haute couture, du sur-mesure, en passant par la matérialisation de la structure en métal, par l'équilibre des nuances de gris et l'harmonie des teintes du chêne des étagères et du parquet. Cette cuisine est une invitation à un moment de partage.
stylisme: Aurélie Lesage, crédit photo: Germain Herriau MIRA espace boutique : lampe ORORI Atelier Polyhedre , céramique Mini Téséo STUDIO LA CUEVA, DODÉ: Bouteille Double Paroi SERAX, Maison Simone: Tabouret haut Chêne L'Atelier du Petit Parc: bougeoir et saladier en bois Ferronnerie : Evan Antzenberger Peinture: Peintures Ressource
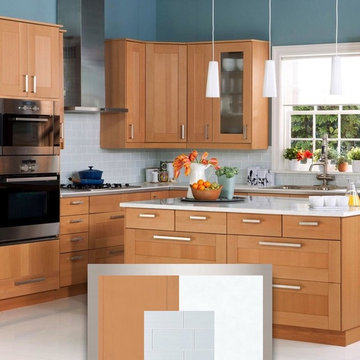
This is a unique residential renovation that CRS Cabinets performed on a client's home. This particular customer chose the light wood color finish with the white granite counter tops. This color choice gives your kitchen a modern look and will make your cabinets stand out.
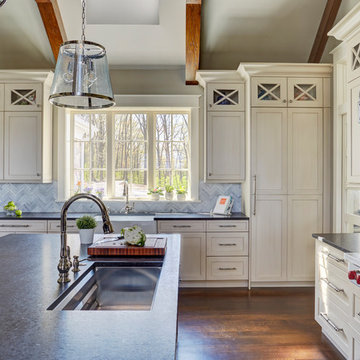
**Project Overview**
This new construction home built next to a serene lake features a gorgeous, large-scale kitchen that also connects to a bar, home office, breakfast room and great room. The homeowners sought the warmth of traditional styling, updated for today. In addition, they wanted to incorporate unexpected touches that would add personality. Strategic use of furniture details combined with clean lines brings the traditional style forward, making the kitchen feel fresh, new and timeless.
**What Makes This Project Unique?*
Three finishes, including vintage white paint, stained cherry and textured painted gray oak cabinetry, work together beautifully to create a varied, unique space. Above the wall cabinets, glass cabinets with X mullions add interest and decorative storage. Single ovens are tucked in cabinets under a window, and a warming drawer under one perfectly matches the cabinet drawer under the other. Matching furniture-style armoires flank the wall ovens, housing the freezer and a pantry in one and custom designed large scale appliance garage with retractable doors in the other. Other furniture touches can be found on the sink cabinet and range top cabinet that help complete the look. The variety of colors and textures of the stained and painted cabinetry, custom dark finish copper hood, wood ceiling beams, glass cabinets, wood floors and sleek backsplash bring the whole look together.
**Design Challenges*
Even though the space is large, we were challenged by having to work around the two doorways, two windows and many traffic patterns that run through the kitchen. Wall space for large appliances was quickly in short supply. Because we were involved early in the project, we were able to work with the architect to expanded the kitchen footprint in order to make the layout work and get appliance placement just right. We had other architectural elements to work with that we wanted to compliment the kitchen design but also dictated what we could do with the cabinetry. The wall cabinet height was determined based on the beams in the space. The oven wall with furniture armoires was designed around the window with the lake view. The height of the oven cabinets was determined by the window. We were able to use these obstacles and challenges to design creatively and make this kitchen one of a kind.
Photo by MIke Kaskel
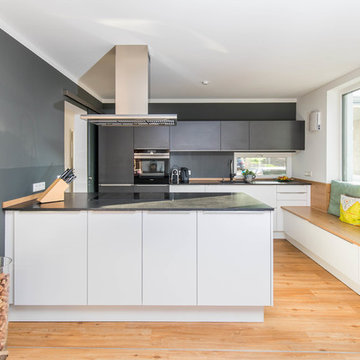
Moderne weiße Küche mit Naturstein Arbeitsplatte und hellem Holz. Diese Küche läd zum gemütlichen Verweilen und Probekosten ein.
Inspiration för mellanstora moderna svart kök, med vita skåp, granitbänkskiva, släta luckor, svart stänkskydd, integrerade vitvaror, ljust trägolv, en halv köksö och beiget golv
Inspiration för mellanstora moderna svart kök, med vita skåp, granitbänkskiva, släta luckor, svart stänkskydd, integrerade vitvaror, ljust trägolv, en halv köksö och beiget golv

Darren Setlow Photography
Idéer för att renovera ett stort lantligt flerfärgad flerfärgat kök, med en rustik diskho, skåp i shakerstil, vita skåp, granitbänkskiva, grått stänkskydd, stänkskydd i tunnelbanekakel, integrerade vitvaror, ljust trägolv, en köksö och beiget golv
Idéer för att renovera ett stort lantligt flerfärgad flerfärgat kök, med en rustik diskho, skåp i shakerstil, vita skåp, granitbänkskiva, grått stänkskydd, stänkskydd i tunnelbanekakel, integrerade vitvaror, ljust trägolv, en köksö och beiget golv
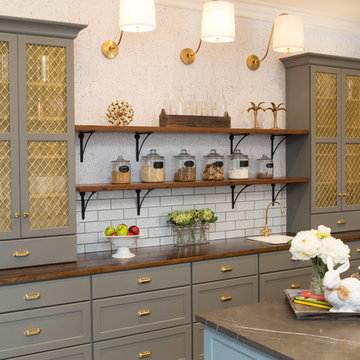
Jennifer and Dan have lived in their Deer Park Illinois home for 15 years, slowly making minor fixes like painting and decorating; but they had a new plan for their kitchen the entire time. An awkwardly placed garage door, and an island cooktop with a terrible downdraft made a full-scale kitchen remodel an absolute must. Jennifer had many ideas in mind and wanted to work with a company that could provide high-end work, while partnering with a designer that would tailor the kitchen to her ideas.
She was intrigued by the phrase “Common Sense Remodeling” in Advance Design’s feature she discovered while perusing an issue of the community’s Quintessential Barrington Magazine. Doing further research on the company’s website, as she looked through project profiles and read about Advance Design’s “Common Sense Remodeling” philosophy, she promptly scheduled an appointment to see if the people and ideas she read about were truly who they said they were. The more she read, the more she knew that the “Common Sense” approach to remodeling they described was exactly the type of company she was looking for.
The partnership was sealed after an initial consultation with Owner Todd Jurs and Project Designer Michelle Lecinski. They displayed a combination of friendliness, professionalism and respect that was unmatched by any of the other companies Jennifer talked to. She knew that with Advance Design, she would be able to retain the vision that she had in mind with high-quality craftsmanship.
“I reached out to Advance Design because of the ‘Common Sense Remodeling’ tagline,” Jennifer said. “That’s what lingered for me”. “Advance Design was the most respectful- of the house and of my design ideas, and the most professional of the handful of companies that looked at my project”.
Soon after the meeting Jennifer began working with Michelle on the project design. They quickly developed chemistry. Jennifer loved how Michelle researched and located every detail that Jennifer wanted for the kitchen. Between the two of them, every concept and idea was worked through and perfected. “Jennifer had definite ideas about what she wanted the new kitchen to look like, she just didn’t know how to bring it all together. We worked together really well to make her ideas into the practical reality necessary for a well-functioning kitchen, with the look and feel that she had envisioned”, says Michelle.
“Michelle was wonderful in using the CAD system she would show me new drawings every time we changed the layout while working through the design,” Jennifer said. “She was a really wonderful partner in execution, she made sure everything happened quickly and easily.”
The finished design drew out elements of Jennifer’s style and personality. The pair call the look “sophisticated farmhouse” to describe the kitchen renovation to family and friends. The result was a beautifully crafted, authentic-feeling space that satisfied Jennifer’s dreams 15 years in the making. The whole project consisted of a kitchen remodel, mudroom upgrade with powder room, and garage entry relocation. “The projects I personally like the best, are the ones that put the client’s dreams on display,” Project Designer Michelle said. “And this is one of those projects.”
The main focal point of the kitchen is custom zinc and brass ventilation hood with a vintage sheen, which was hand made to order by a small company in Indiana named Vogler Metalworking. “It’s like sculpture, a true work of art”, says Jennifer. Your eye is immediately drawn towards this elegant yet practical hood that eliminated the home’s downdraft problem and added a striking conversation piece at the same time. The carpenters had to use special gloves when transporting and installing it, so they didn’t smudge it with fingerprints. The beautiful hood centers proudly over the stunning black enamel and brass LaCornue Range. “I had a friend who had a LaCornue range and after learning how easy it was to cook perfect meals, I was convinced I wanted to have one”, says Jennifer. This unique, breathtaking combination anchors the entire kitchen and is apparent immediately as you walk into the great room the surrounds the space.
DuraSupreme Crestwood cabinets with a Kendall Panel add function and sophistication. A custom gray paint color paired with a storm blue was developed so that the new kitchen looked like it belonged to the existing space. Unlacquered brass faucets and hardware were important to Jennifer because she wanted the living finishes to age over time. Remarkable brass diamond mesh cabinet door inserts imported from the UK continue to add this one-of-a-kind kitchen renovation; giving it a “you won’t see this everywhere” quality. The use of old railcar flooring for the coffee bar countertop and reclaimed oak for the open shelving gives an authenticity to the space uncommon in kitchens today.
Jennifer and Michelle fell in love with the Limestone Grey Stone while they were investigating unique island countertop ideas. They liked the fact that the limestone as a living finish will age and change over time. Calcutta Miel Quartz countertops made for an excellent pairing around the perimeter, as it’s durable and perfect for cooking preparations. A textured white subway tile backsplash that runs to the ceiling keeps your eye moving towards the open shelving, and to the main focal point of the stunning range hood combination.
“The kitchen functions beautifully, and it’s gorgeous,” beams Jennifer as she gestures with both hands while smiling ear to ear. “The most important thing was I wanted a kitchen that had a wonderful flow, cooked beautiful meals and was a great gathering place for family and friends, and this space does that perfectly! Beauty wise, it turned out exactly how I had envisioned. I felt the function part was the hardest part, and that was nailed”!
Relocating the garage entry to the new mudroom was a huge priority and has finally separated the family’s arriving home functions from their kitchen. Now coats and shoes and bags have their own area for dropping once members arrive home. Matching gray DuraSupreme cabinetry helped create gorgeous, purposeful lockers for the family. A reclaimed vintage sink and custom wall paper were added to the tiny powder room to beautify the once previously only functional space. Advance Design was even able to create a custom space for their dog to sleep while the family is away.
“It was unbelievable that a project of this size was completed in such a short time, and I think that’s because of the large amount of planning and preparation that went into it,” Jennifer marveled, “When we started, we were ready, and everything was prepared”.
When it came to execution, Project Manager Justin Davis and his crew were quick, accessible, and organized. Projects like this kitchen are typically completed in as little as 8-10 weeks. Jennifer’s kitchen however despite the relocation of some challenging HVAC in a soffit and moving of an exterior door was completed remarkably fast in part because the team was working with an existing tile floor that ran throughout the first floor that the client really loved.
“You get to know these people really well because they’re living in your house while you’re living in your house. They were so fast and really good, it didn’t take as long as even planned” reported Jennifer. “I would text Justin and he always responded almost immediately. I got to know all the guys who were working in our house and they were all wonderful people”.
Details in a customized kitchen like this one require skill and care from the people who install it. “All the guys on the job were skilled at what the did. I wanted small details like little feet to look like furniture, that is where their carpentry skill came in to make these all perfect”, said Jennifer. “The tile guys were wonderful. They even let me determine how I wanted the texture with the grout to appear for a salt and pepper look; now that is a very skilled trade person making it custom”.
In Jennifer’s interview, she continued to reference Advance Design’s “Common Sense Remodeling”, so I took a minute to ask her exactly what that phrase meant to her and how it played out in her experience with her project and the Advance Design team. Here is what she said: “I was intrigued about Common Sense Remodeling and in my head that there would be clear costs and prices, great communication between the design team, the execution team and me”, said Jennifer. They did deliver on that, it was so clear about the cost breakdown, what I could expect from everyone who came to my house, and everything that we had ordered. That to me is the Common Sense”!
It’s great to see a client take literally our assertion that a well-planned remodeling project is simply “Common Sense”! She anticipated each step of the way would be clear, concise, and predictable, all the while protecting the outcome due to the careful upfront planning. “Advance Design delivered on their ‘Common Sense Remodeling’ promise,” Jennifer said. “From the design team, to the execution team - everything was straight forward like I imagined. The project turned out exactly how I envisioned, I enjoyed this process and absolutely would recommend Advance Design Studio to anyone.”
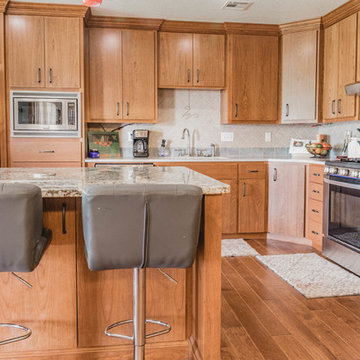
Inspiration för ett stort vintage grå grått kök, med en undermonterad diskho, släta luckor, skåp i mellenmörkt trä, granitbänkskiva, beige stänkskydd, stänkskydd i keramik, rostfria vitvaror, mellanmörkt trägolv, en köksö och brunt golv
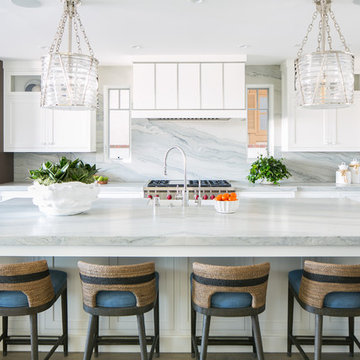
Gorgeous transitional eclectic style home located on the Balboa Peninsula in the coastal community of Newport Beach. The blending of both traditional and contemporary styles, color, furnishings and finishes is complimented by waterfront views, stunning sunsets and year round tropical weather.
Photos: Ryan Garvin
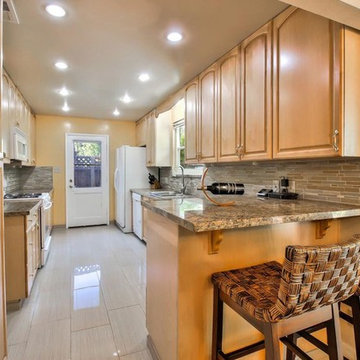
Home staging for less than $2,500. This project repurposes and reuses mostly existing furniture, decor, and accessories. A minor amount are rented or borrowed from OVOLO's personal staging collection.
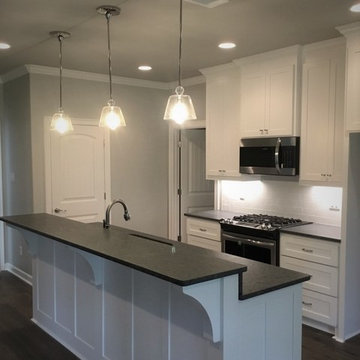
Idéer för ett litet modernt svart linjärt kök med öppen planlösning, med en undermonterad diskho, skåp i shakerstil, vita skåp, granitbänkskiva, vitt stänkskydd, stänkskydd i keramik, rostfria vitvaror, klinkergolv i porslin, en köksö och brunt golv
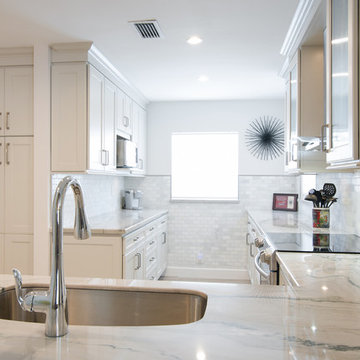
Sand Dollar Painted Cabinets with Stunning Granite Counters give this space an updated look. A beaded recessed panel cabinet was selected using Homecrest Cabinetry. Subway Tile was installed though out the backsplash and surrounding walls.
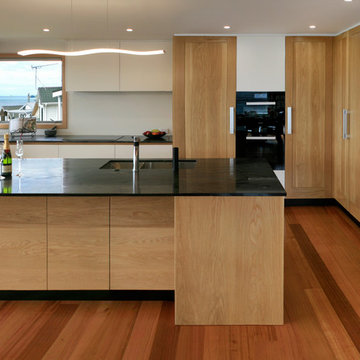
Photography by Ian Anderson
Solid Oak and Lacquer Kitchen
➢ High quality construction with a focus on longevity and durability.
➢ Neoclassic design, incorporating a modern sleek look
with a traditional timeless appeal. White lacquered panels have been included in the design to compliment the solid timber look with modern functionality.
➢ Solid American oak doors, drawer faces assembled by tenon and mortise.
➢ Laminated ply carcasses, chosen for strength and durability.
➢ No use of edge tape on doors and drawer faces.
➢ Glass cabinet with solid oak shelving and inlaid lighting.
➢ Built in fridges.
➢ Brazilian granite bench top, with natural light golden
streaks which compliment the colour of the oak.

Central storage unit that comprises of a bespoke pull-out larder system and hoses the integrated fridge/freezer and further storage behind the top hung sliding door.

Teryn Rae Photography
Pinehurst Homes
Bild på ett mycket stort rustikt brun linjärt brunt kök med öppen planlösning, med en enkel diskho, luckor med infälld panel, skåp i mellenmörkt trä, granitbänkskiva, beige stänkskydd, stänkskydd i tunnelbanekakel, rostfria vitvaror, ljust trägolv, en köksö och brunt golv
Bild på ett mycket stort rustikt brun linjärt brunt kök med öppen planlösning, med en enkel diskho, luckor med infälld panel, skåp i mellenmörkt trä, granitbänkskiva, beige stänkskydd, stänkskydd i tunnelbanekakel, rostfria vitvaror, ljust trägolv, en köksö och brunt golv

Adding a barn door is just the right touch for this kitchen -
it provides easy,/hidden access to all the snacks hiding in the pantry.
This updated updated kitchen we got rid of the peninsula and adding a large island. Materials chosen are warm and welcoming while having a slight industrial feel with stainless appliances. Cabinetry by Starmark, the wood species is alder and the doors are inset.
Chris Veith
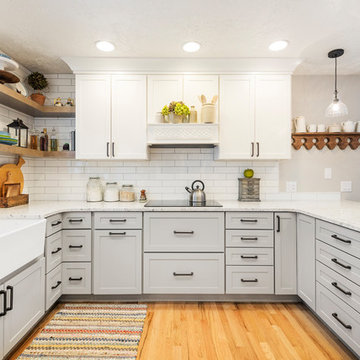
Lantlig inredning av ett vit vitt u-kök, med en rustik diskho, skåp i shakerstil, granitbänkskiva, vitt stänkskydd, grå skåp, rostfria vitvaror, mellanmörkt trägolv, en halv köksö och brunt golv
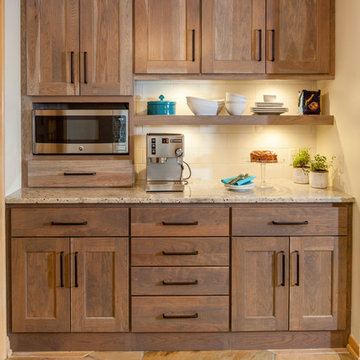
The kitchen in this beautiful 1934 home had been renovated, but lacked flow and adequate storage and for the family of five. The Viking range was trapped in an alcove, with little counter space on the sides. By relocating the wall oven, the range wall is a functional area featuring two niches, an accessory rail and dramatic tile. The new grey-stained Crystal cabinets in hickory and cherry complement the existing Colorado stone floors. Careful selection of materials and placement blends existing and new, while respecting the vintage of the home.

Stephen Thrift Phtography
Foto på ett stort vintage kök, med en rustik diskho, vita skåp, granitbänkskiva, vitt stänkskydd, stänkskydd i keramik, rostfria vitvaror, en köksö, brunt golv, öppna hyllor och mörkt trägolv
Foto på ett stort vintage kök, med en rustik diskho, vita skåp, granitbänkskiva, vitt stänkskydd, stänkskydd i keramik, rostfria vitvaror, en köksö, brunt golv, öppna hyllor och mörkt trägolv
382 806 foton på kök, med granitbänkskiva och bänkskiva i kalksten
10
