382 702 foton på kök, med granitbänkskiva och bänkskiva i kalksten
Sortera efter:
Budget
Sortera efter:Populärt i dag
121 - 140 av 382 702 foton
Artikel 1 av 3
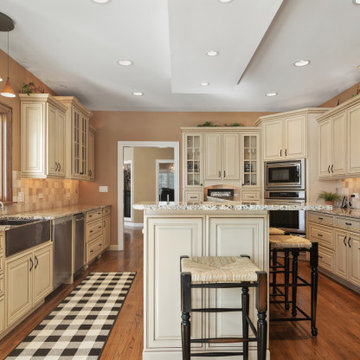
Inspiration för ett avskilt, stort flerfärgad flerfärgat u-kök, med en rustik diskho, luckor med upphöjd panel, skåp i ljust trä, granitbänkskiva, flerfärgad stänkskydd, stänkskydd i stenkakel, rostfria vitvaror, mellanmörkt trägolv, en köksö och brunt golv

Inspiration för mellanstora vitt kök, med en rustik diskho, luckor med upphöjd panel, vita skåp, granitbänkskiva, grått stänkskydd, stänkskydd i glaskakel, integrerade vitvaror, en köksö och flerfärgat golv
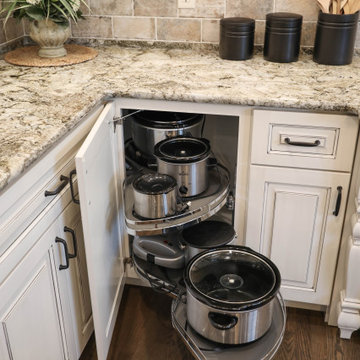
Beautiful kitchen remodel that included moving the location of appliances and adding a large wall of pantry cabinets. Perimeter cabinets are Simply White with a Soft Gray Glaze. Island cabinet is Chelsea Gray with a Portabella Glaze. Monterrey Tile Company, Chicago Series-South Side porcelain stoneware tile on the backsplash.
Cabinetry includes rollouts, mixer lift, dog food storage, double waste basket rollout, spice pull-outs, corner drawers, custom range hood, blind corner storage, charging station in end cabinet, and double tiered silverware drawer storage. Paneled front appliances. Bosch Induction Cooktop, Zephyr Hood Insert, Bosch Microwave Drawer, Bosch Dishwasher, Bosch Double Oven, Subzero French Door Refrigerator.
General Contracting by Martin Bros. Contracting, Inc.; Cabinetry by Hoosier House Furnishing, LLC; Photography by Marie Martin Kinney.

The range was relocated off of the island and is now a focal point in the room. The stainless hood vent over the range is both beautiful and functional. A walk-in pantry was removed, and now beautiful built-in cabinets act as the pantry.
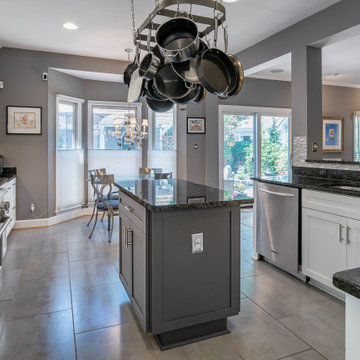
The simple shaker cabinets are the perfect backdrop for the striking mixed tile backsplash and contemporary hardware. Flat matte dark gray painted cabinets on the island balance the shiny rough cut granite top. Bright white cabinets and a dark gray island blend beautifully with the gray tile floor and walls.

Inredning av ett lantligt mellanstort vit vitt kök, med en undermonterad diskho, skåp i shakerstil, skåp i mellenmörkt trä, granitbänkskiva, beige stänkskydd, stänkskydd i tunnelbanekakel, mellanmörkt trägolv och orange golv
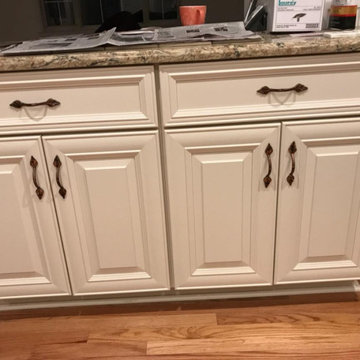
Inspiration för mellanstora flerfärgat kök, med en undermonterad diskho, skåp i shakerstil, vita skåp, granitbänkskiva, beige stänkskydd, stänkskydd i stenkakel, rostfria vitvaror, mellanmörkt trägolv och brunt golv

Inredning av ett klassiskt mellanstort svart svart kök, med en rustik diskho, luckor med infälld panel, vita skåp, granitbänkskiva, grått stänkskydd, stänkskydd i keramik, rostfria vitvaror, ljust trägolv, en köksö och beiget golv

Small modern guest house kitchen with high gloss white cabinets and black appliances, leathered granite countertops and a small pantry.
Modern inredning av ett litet svart linjärt svart skafferi, med en nedsänkt diskho, släta luckor, vita skåp, granitbänkskiva, svart stänkskydd, svarta vitvaror, klinkergolv i porslin och grått golv
Modern inredning av ett litet svart linjärt svart skafferi, med en nedsänkt diskho, släta luckor, vita skåp, granitbänkskiva, svart stänkskydd, svarta vitvaror, klinkergolv i porslin och grått golv

Cabinet paint color: Cushing Green by Benjamin Moore
Inspiration för ett mellanstort vintage beige beige kök, med en rustik diskho, luckor med infälld panel, gröna skåp, granitbänkskiva, vitt stänkskydd, stänkskydd i keramik, rostfria vitvaror, mörkt trägolv, en halv köksö och brunt golv
Inspiration för ett mellanstort vintage beige beige kök, med en rustik diskho, luckor med infälld panel, gröna skåp, granitbänkskiva, vitt stänkskydd, stänkskydd i keramik, rostfria vitvaror, mörkt trägolv, en halv köksö och brunt golv

This Historical Home was built in the Columbia Country Club in 1925 and was ready for a new, modern kitchen which kept the traditional feel of the home. A previous sunroom addition created a dining room, but the original kitchen layout kept the two rooms divided. The kitchen was a small and cramped c-shape with a narrow door leading into the dining area.
The kitchen and dining room were completely opened up, creating a long, galley style, open layout which maximized the space and created a very good flow. Dimensions In Wood worked in conjuction with the client’s architect and contractor to complete this renovation.
Custom cabinets were built to use every square inch of the floorplan, with the cabinets extending all the way to the ceiling for the most storage possible. Our woodworkers even created a step stool, staining it to match the kitchen for reaching these high cabinets. The family already had a kitchen table and chairs they were happy with, so we refurbished them to match the kitchen’s new stain and paint color.
Crown molding top the cabinet boxes and extends across the ceiling where they create a coffered ceiling, highlighting the beautiful light fixtures centered on a wood medallion.
Columns were custom built to provide separation between the different sections of the kitchen, while also providing structural support.
Our master craftsmen kept the original 1925 glass cabinet doors, fitted them with modern hardware, repainted and incorporated them into new cabinet boxes. TASK LED Lighting was added to this china cabinet, highlighting the family’s decorative dishes.
Appliance Garage
On one side of the kitchen we built an appliance garage with doors that slide back into the cabinet, integrated power outlets and door activated lighting. Beside this is a small Galley Workstation for beverage and bar service which has the Galley Bar Kit perfect for sliced limes and more.
Baking Cabinet with Pocket Doors
On the opposite side, a baking cabinet was built to house a mixer and all the supplies needed for creating confections. Automatic LED lights, triggered by opening the door, create a perfect baker’s workstation. Both pocket doors slide back inside the cabinet for maximum workspace, then close to hide everything, leaving a clean, minimal kitchen devoid of clutter.
Super deep, custom drawers feature custom dividers beneath the baking cabinet. Then beneath the appliance garage another deep drawer has custom crafted produce boxes per the customer’s request.
Central to the kitchen is a walnut accent island with a granite countertop and a Stainless Steel Galley Workstation and an overhang for seating. Matching bar stools slide out of the way, under the overhang, when not in use. A color matched outlet cover hides power for the island whenever appliances are needed during preparation.
The Galley Workstation has several useful attachments like a cutting board, drying rack, colander holder, and more. Integrated into the stone countertops are a drinking water spigot, a soap dispenser, garbage disposal button and the pull out, sprayer integrated faucet.
Directly across from the conveniently positioned stainless steel sink is a Bertazzoni Italia stove with 5 burner cooktop. A custom mosaic tile backsplash makes a beautiful focal point. Then, on opposite sides of the stove, columns conceal Rev-a-Shelf pull out towers which are great for storing small items, spices, and more. All outlets on the stone covered walls also sport dual USB outlets for charging mobile devices.
Stainless Steel Whirlpool appliances throughout keep a consistent and clean look. The oven has a matching microwave above it which also works as a convection oven. Dual Whirlpool dishwashers can handle all the family’s dirty dishes.
The flooring has black, marble tile inlays surrounded by ceramic tile, which are period correct for the age of this home, while still being modern, durable and easy to clean.
Finally, just off the kitchen we also remodeled their bar and snack alcove. A small liquor cabinet, with a refrigerator and wine fridge sits opposite a snack bar and wine glass cabinets. Crown molding, granite countertops and cabinets were all customized to match this space with the rest of the stunning kitchen.
Dimensions In Wood is more than 40 years of custom cabinets. We always have been, but we want YOU to know just how much more there is to our Dimensions.
The Dimensions we cover are endless: custom cabinets, quality water, appliances, countertops, wooden beams, Marvin windows, and more. We can handle every aspect of your kitchen, bathroom or home remodel.

Idéer för ett litet modernt grå kök, med en undermonterad diskho, luckor med glaspanel, skåp i mörkt trä, granitbänkskiva, grått stänkskydd, integrerade vitvaror och ljust trägolv

Builder: Michels Homes
Design: Megan Dent, Studio M Kitchen & Bath
Inspiration för ett stort vintage beige beige kök, med en rustik diskho, luckor med infälld panel, blå skåp, granitbänkskiva, beige stänkskydd, stänkskydd i keramik, rostfria vitvaror, mellanmörkt trägolv, en köksö och brunt golv
Inspiration för ett stort vintage beige beige kök, med en rustik diskho, luckor med infälld panel, blå skåp, granitbänkskiva, beige stänkskydd, stänkskydd i keramik, rostfria vitvaror, mellanmörkt trägolv, en köksö och brunt golv

Idéer för ett mellanstort modernt grå linjärt kök och matrum, med en undermonterad diskho, släta luckor, beige skåp, granitbänkskiva, grått stänkskydd, svarta vitvaror, marmorgolv och grått golv

Homeowners aimed to bring the lovely outdoors into better view when they removed the two 90's dated columns that divided the kitchen from the family room and eat-in area. They also transformed the range wall when they added two wood encasement windows which frame the custom zinc hood and allow a soft light to penetrate the kitchen. Custom beaded inset cabinetry was designed with a busy family of 5 in mind. A coffee station hides behind the appliance garage, the paper towel holder is partially concealed in a rolling drawer and three custom pullout drawers with soft close hinges hold many items that would otherwise be located on the countertop or under the sink. A 48" Viking gas range took the place of a 30" electric cooktop and a Bosch microwave drawer is now located in the island to make space for the newly added beverage cooler. Due to size and budget constaints, we kept the basic footprint so every space was carefully planned for function and design. The family stayed true to their casual lifestyle with the black honed countertops but added a little bling with the rustic crystal chandelier, crystal prism arched sconces and calcutta gold herringbone backsplash. But the owner's favorite add was the custom island designed as an antique furniture piece with the essenza blue quartzite countertop cut with a demi-bull stepout. The kids can now sit at the ample sized counter and enjoy breakfast or finish homework in the comfortable cherry red swivel chairs which add a pop to the otherwise understated tones. This newly remodeled kitchen checked all the homeowner's desires.

Maritim inredning av ett mellanstort vit vitt kök, med en rustik diskho, skåp i shakerstil, vita skåp, granitbänkskiva, flerfärgad stänkskydd, stänkskydd i glaskakel, rostfria vitvaror, klinkergolv i keramik, en köksö och brunt golv

This home is designed so that one will be able to cook while having conversation & enjoying beautiful lake views.
Idéer för ett mellanstort maritimt flerfärgad kök, med en dubbel diskho, skåp i shakerstil, grå skåp, granitbänkskiva, blått stänkskydd, stänkskydd i glaskakel, rostfria vitvaror, klinkergolv i porslin och grått golv
Idéer för ett mellanstort maritimt flerfärgad kök, med en dubbel diskho, skåp i shakerstil, grå skåp, granitbänkskiva, blått stänkskydd, stänkskydd i glaskakel, rostfria vitvaror, klinkergolv i porslin och grått golv
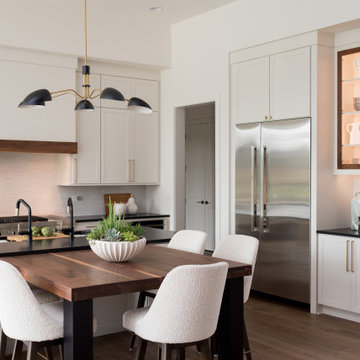
Our Indianapolis studio gave this home an elegant, sophisticated look with sleek, edgy lighting, modern furniture, metal accents, tasteful art, and printed, textured wallpaper and accessories.
Builder: Old Town Design Group
Photographer - Sarah Shields
---
Project completed by Wendy Langston's Everything Home interior design firm, which serves Carmel, Zionsville, Fishers, Westfield, Noblesville, and Indianapolis.
For more about Everything Home, click here: https://everythinghomedesigns.com/
To learn more about this project, click here:
https://everythinghomedesigns.com/portfolio/midwest-luxury-living/

Uniquely situated on a double lot high above the river, this home stands proudly amongst the wooded backdrop. The homeowner's decision for the two-toned siding with dark stained cedar beams fits well with the natural setting. Tour this 2,000 sq ft open plan home with unique spaces above the garage and in the daylight basement.

A small but very functional kitchen remodel makes a small house live much larger
Inredning av ett klassiskt litet svart svart kök, med en undermonterad diskho, skåp i shakerstil, vita skåp, granitbänkskiva, blått stänkskydd, stänkskydd i glaskakel, rostfria vitvaror, mellanmörkt trägolv och en köksö
Inredning av ett klassiskt litet svart svart kök, med en undermonterad diskho, skåp i shakerstil, vita skåp, granitbänkskiva, blått stänkskydd, stänkskydd i glaskakel, rostfria vitvaror, mellanmörkt trägolv och en köksö
382 702 foton på kök, med granitbänkskiva och bänkskiva i kalksten
7