34 016 foton på kök, med granitbänkskiva och en halv köksö
Sortera efter:
Budget
Sortera efter:Populärt i dag
101 - 120 av 34 016 foton
Artikel 1 av 3

The "Magic Corner" storage insert maximized access to a blind corner cabinet, by Hafele.
Inredning av ett klassiskt litet kök, med skåp i shakerstil, grå skåp, granitbänkskiva, stänkskydd i marmor, rostfria vitvaror och en halv köksö
Inredning av ett klassiskt litet kök, med skåp i shakerstil, grå skåp, granitbänkskiva, stänkskydd i marmor, rostfria vitvaror och en halv köksö

Lincoln Farmhouse
LEED-H Platinum, Net-Positive Energy
OVERVIEW. This LEED Platinum certified modern farmhouse ties into the cultural landscape of Lincoln, Massachusetts - a town known for its rich history, farming traditions, conservation efforts, and visionary architecture. The goal was to design and build a new single family home on 1.8 acres that respects the neighborhood’s agrarian roots, produces more energy than it consumes, and provides the family with flexible spaces to live-play-work-entertain. The resulting 2,800 SF home is proof that families do not need to compromise on style, space or comfort in a highly energy-efficient and healthy home.
CONNECTION TO NATURE. The attached garage is ubiquitous in new construction in New England’s cold climate. This home’s barn-inspired garage is intentionally detached from the main dwelling. A covered walkway connects the two structures, creating an intentional connection with the outdoors between auto and home.
FUNCTIONAL FLEXIBILITY. With a modest footprint, each space must serve a specific use, but also be flexible for atypical scenarios. The Mudroom serves everyday use for the couple and their children, but is also easy to tidy up to receive guests, eliminating the need for two entries found in most homes. A workspace is conveniently located off the mudroom; it looks out on to the back yard to supervise the children and can be closed off with a sliding door when not in use. The Away Room opens up to the Living Room for everyday use; it can be closed off with its oversized pocket door for secondary use as a guest bedroom with en suite bath.
NET POSITIVE ENERGY. The all-electric home consumes 70% less energy than a code-built house, and with measured energy data produces 48% more energy annually than it consumes, making it a 'net positive' home. Thick walls and roofs lack thermal bridging, windows are high performance, triple-glazed, and a continuous air barrier yields minimal leakage (0.27ACH50) making the home among the tightest in the US. Systems include an air source heat pump, an energy recovery ventilator, and a 13.1kW photovoltaic system to offset consumption and support future electric cars.
ACTUAL PERFORMANCE. -6.3 kBtu/sf/yr Energy Use Intensity (Actual monitored project data reported for the firm’s 2016 AIA 2030 Commitment. Average single family home is 52.0 kBtu/sf/yr.)
o 10,900 kwh total consumption (8.5 kbtu/ft2 EUI)
o 16,200 kwh total production
o 5,300 kwh net surplus, equivalent to 15,000-25,000 electric car miles per year. 48% net positive.
WATER EFFICIENCY. Plumbing fixtures and water closets consume a mere 60% of the federal standard, while high efficiency appliances such as the dishwasher and clothes washer also reduce consumption rates.
FOOD PRODUCTION. After clearing all invasive species, apple, pear, peach and cherry trees were planted. Future plans include blueberry, raspberry and strawberry bushes, along with raised beds for vegetable gardening. The house also offers a below ground root cellar, built outside the home's thermal envelope, to gain the passive benefit of long term energy-free food storage.
RESILIENCY. The home's ability to weather unforeseen challenges is predictable - it will fare well. The super-insulated envelope means during a winter storm with power outage, heat loss will be slow - taking days to drop to 60 degrees even with no heat source. During normal conditions, reduced energy consumption plus energy production means shelter from the burden of utility costs. Surplus production can power electric cars & appliances. The home exceeds snow & wind structural requirements, plus far surpasses standard construction for long term durability planning.
ARCHITECT: ZeroEnergy Design http://zeroenergy.com/lincoln-farmhouse
CONTRACTOR: Thoughtforms http://thoughtforms-corp.com/
PHOTOGRAPHER: Chuck Choi http://www.chuckchoi.com/
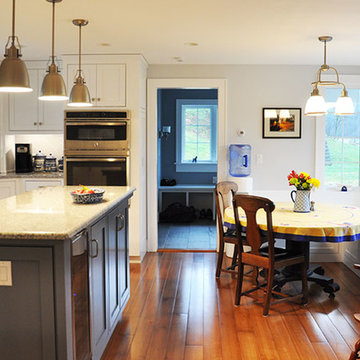
Bild på ett litet lantligt kök, med en undermonterad diskho, skåp i shakerstil, vita skåp, granitbänkskiva, vitt stänkskydd, stänkskydd i porslinskakel, rostfria vitvaror, mellanmörkt trägolv och en halv köksö
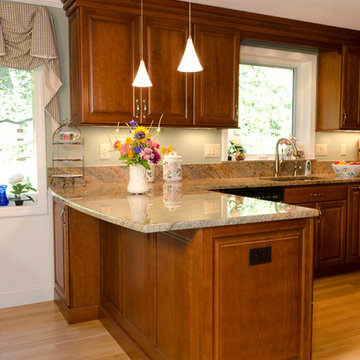
Foto på ett mellanstort vintage kök, med en undermonterad diskho, luckor med upphöjd panel, skåp i mörkt trä, granitbänkskiva, rostfria vitvaror, mellanmörkt trägolv och en halv köksö

Small kitchen with pure matte white lower cabinet doors and glass front upper doors give this small kitchen interest and style. Although compact, it is efficient and makes a big statement
Peter Rymwid, photographer

Inredning av ett amerikanskt stort svart svart kök, med en undermonterad diskho, skåp i shakerstil, skåp i ljust trä, granitbänkskiva, grått stänkskydd, stänkskydd i skiffer, integrerade vitvaror, skiffergolv, en halv köksö och flerfärgat golv
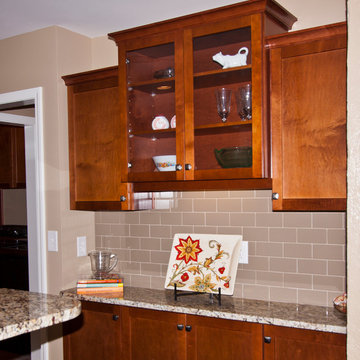
The glass cabinets create a nice transition to the Living Room.
Bild på ett avskilt, mellanstort vintage u-kök, med en undermonterad diskho, skåp i shakerstil, skåp i mellenmörkt trä, granitbänkskiva, grått stänkskydd, stänkskydd i tunnelbanekakel, rostfria vitvaror, klinkergolv i porslin och en halv köksö
Bild på ett avskilt, mellanstort vintage u-kök, med en undermonterad diskho, skåp i shakerstil, skåp i mellenmörkt trä, granitbänkskiva, grått stänkskydd, stänkskydd i tunnelbanekakel, rostfria vitvaror, klinkergolv i porslin och en halv köksö
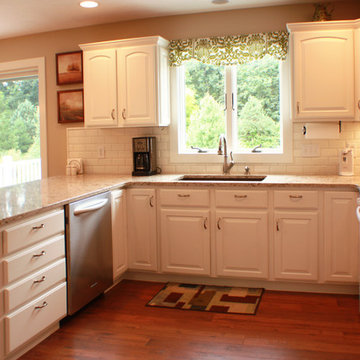
Inspiration för ett mellanstort vintage kök, med en undermonterad diskho, luckor med upphöjd panel, vita skåp, granitbänkskiva, vitt stänkskydd, stänkskydd i tunnelbanekakel, rostfria vitvaror, mellanmörkt trägolv och en halv köksö
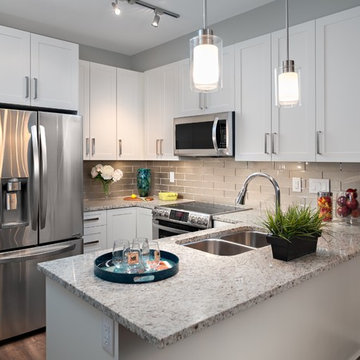
Klassisk inredning av ett litet kök, med en dubbel diskho, skåp i shakerstil, vita skåp, granitbänkskiva, grått stänkskydd, stänkskydd i glaskakel, rostfria vitvaror, mellanmörkt trägolv, en halv köksö och brunt golv
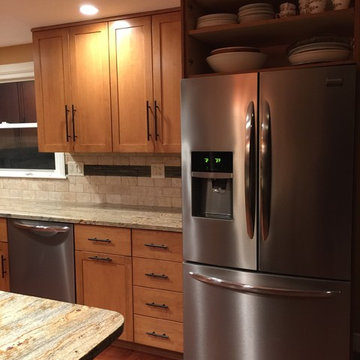
Frigidaire Gallery appliances; Cuisimax maple cabinets with Tropical Sun stain from Kitchens Etc, Framingham, MA, brushed oil-rubbed bronze handles, Juperana River granite from Stone Inc, Framingham, MA, travertine and slate tile backsplash from The Tile Shop in Natick, Mass. Trying to upload other photos. Designer Andrea Rubin of Elite Installations, Canton and Framingham MA.
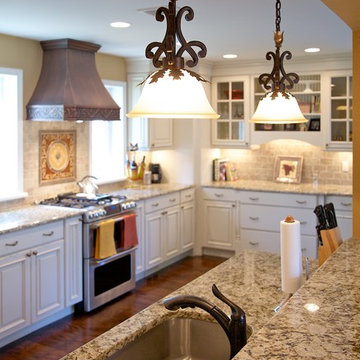
Inspiration för mellanstora medelhavsstil kök, med en undermonterad diskho, luckor med upphöjd panel, vita skåp, granitbänkskiva, beige stänkskydd, stänkskydd i keramik, rostfria vitvaror, mellanmörkt trägolv, en halv köksö och brunt golv
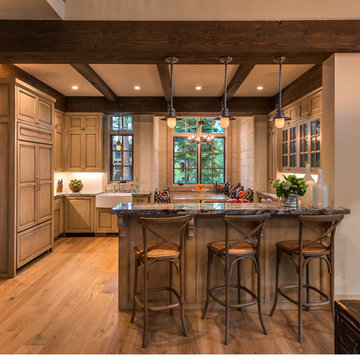
Vance Fox Photography
Inspiration för mellanstora rustika kök, med en rustik diskho, luckor med upphöjd panel, skåp i ljust trä, granitbänkskiva, vitt stänkskydd, stänkskydd i stenkakel, rostfria vitvaror, ljust trägolv och en halv köksö
Inspiration för mellanstora rustika kök, med en rustik diskho, luckor med upphöjd panel, skåp i ljust trä, granitbänkskiva, vitt stänkskydd, stänkskydd i stenkakel, rostfria vitvaror, ljust trägolv och en halv köksö
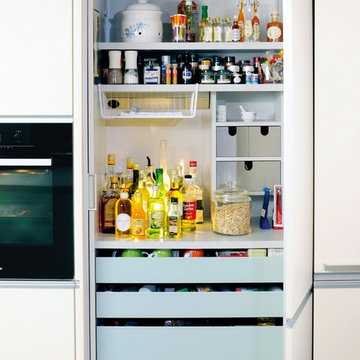
Schränke mit Einschubtüren bieten nicht nur Bewegungsfreiraum, sie schaffen vor allem Übersicht – so werden auch kleine Küchen zu Stauraumwundern. Nach erledigter Küchenarbeit wird der Schrank geschlossen und Ruhe tritt in die Frontgestaltung der Hochschrankzeile ein.

With inspiration going back to antiquity, the ancient French farmhouse, or the vast bustling kitchen of chateau, our Range Hoods collections vary from the simply elegant to creations of intricate beauty, ranging in scale and style from delicate and understated to grand and majestic.

Ohana Home & Design | 651-274-3116 | Photo By: Garrett Anglin
Inspiration för ett mycket stort vintage kök, med en dubbel diskho, skåp i shakerstil, skåp i ljust trä, granitbänkskiva, grått stänkskydd, rostfria vitvaror, ljust trägolv, en halv köksö, brunt golv och stänkskydd i glaskakel
Inspiration för ett mycket stort vintage kök, med en dubbel diskho, skåp i shakerstil, skåp i ljust trä, granitbänkskiva, grått stänkskydd, rostfria vitvaror, ljust trägolv, en halv köksö, brunt golv och stänkskydd i glaskakel

Architect - Scott Tulay, AIA
Contractor-Roger Clark
Cabinetry-Jim Picardi
Inredning av ett klassiskt mellanstort l-kök, med en rustik diskho, luckor med infälld panel, vita skåp, granitbänkskiva, stänkskydd med metallisk yta, stänkskydd i metallkakel, rostfria vitvaror, skiffergolv och en halv köksö
Inredning av ett klassiskt mellanstort l-kök, med en rustik diskho, luckor med infälld panel, vita skåp, granitbänkskiva, stänkskydd med metallisk yta, stänkskydd i metallkakel, rostfria vitvaror, skiffergolv och en halv köksö
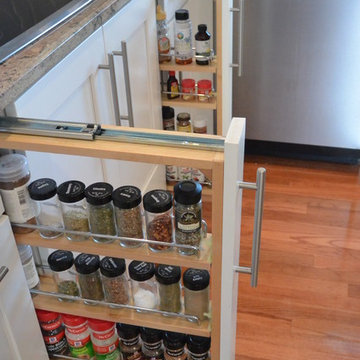
Kate McComb
Foto på ett mellanstort vintage kök, med en undermonterad diskho, skåp i shakerstil, vita skåp, granitbänkskiva, beige stänkskydd, stänkskydd i stenkakel, rostfria vitvaror, mellanmörkt trägolv och en halv köksö
Foto på ett mellanstort vintage kök, med en undermonterad diskho, skåp i shakerstil, vita skåp, granitbänkskiva, beige stänkskydd, stänkskydd i stenkakel, rostfria vitvaror, mellanmörkt trägolv och en halv köksö
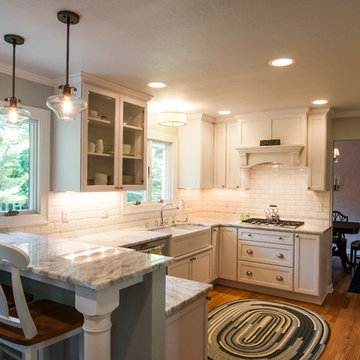
Our homeowner had dreamt about one day redoing her beyond outdated kitchen since they day her husband carried her over the threshold. Vinyl flooring used for a backsplash, dingy carpeting, laminate with no sheen left to speak of and mismatched cabinetry…. it was time to make it happen. A year’s worth of planning later, her time capsule became one dreamy kitchen.
Functionality reigns supreme in this small, but efficient kitchen where every cabinet has a story to tell and a place to store it. Countertop space to the right of the stove was an added necessity for function and safety. The raised snack bar is perfect for day to day meals and the lowered countertop was a must for this petite baker. A new lighting plan includes recessed lights, under-cabinet and accent lights, while new lighting fixtures reflect the client’s sense of style. Dingy brick patterned carpet was removed making way for new hardwood floors toothed in from the dining room.
An airy palette gained some weight with the use of larger details; the oversized hood, beefy turned posts, prominent apron front sink and a grouping of tall cabinets on the refrigerator wall. Glass cabinet fronts, shiny beveled subway tile, and granite countertops allow light to dance around the space.
Zachary Seib Photography

James Stewart
Idéer för ett mellanstort industriellt kök, med en dubbel diskho, släta luckor, granitbänkskiva, stänkskydd i porslinskakel, rostfria vitvaror, en halv köksö, mellanmörkt trägolv, skåp i mellenmörkt trä och grått stänkskydd
Idéer för ett mellanstort industriellt kök, med en dubbel diskho, släta luckor, granitbänkskiva, stänkskydd i porslinskakel, rostfria vitvaror, en halv köksö, mellanmörkt trägolv, skåp i mellenmörkt trä och grått stänkskydd
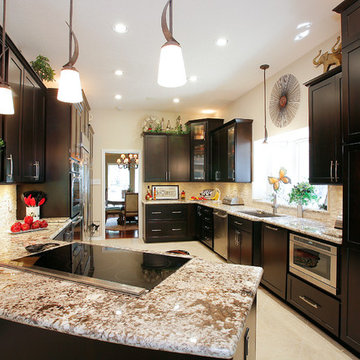
Foto på ett stort vintage kök, med en undermonterad diskho, skåp i shakerstil, skåp i mörkt trä, granitbänkskiva, beige stänkskydd, stänkskydd i stenkakel, rostfria vitvaror, klinkergolv i porslin och en halv köksö
34 016 foton på kök, med granitbänkskiva och en halv köksö
6