34 016 foton på kök, med granitbänkskiva och en halv köksö
Sortera efter:
Budget
Sortera efter:Populärt i dag
141 - 160 av 34 016 foton
Artikel 1 av 3
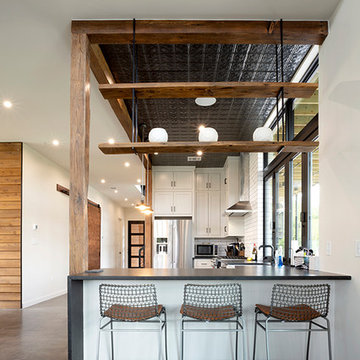
Photo: Marcel Erminy
Inspiration för mellanstora moderna svart kök, med en rustik diskho, skåp i shakerstil, grå skåp, granitbänkskiva, vitt stänkskydd, stänkskydd i tunnelbanekakel, rostfria vitvaror, betonggolv, en halv köksö och grått golv
Inspiration för mellanstora moderna svart kök, med en rustik diskho, skåp i shakerstil, grå skåp, granitbänkskiva, vitt stänkskydd, stänkskydd i tunnelbanekakel, rostfria vitvaror, betonggolv, en halv köksö och grått golv
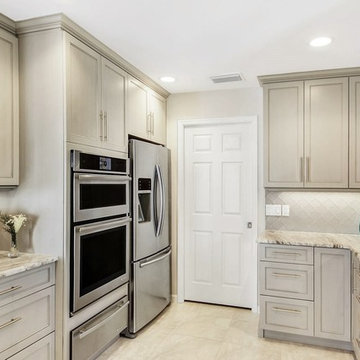
Cabinets provided by Executive Cabinetry. Frameless. Cascade flat panel door style, Cinder paint with Brushed Coffee glaze, Maple wood species. Granite countertop with color tones of Fantasy Brown.
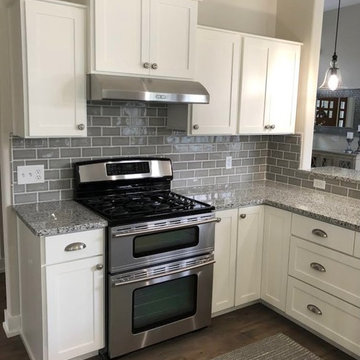
Idéer för mellanstora funkis kök med öppen planlösning, med skåp i shakerstil, vita skåp, granitbänkskiva, grått stänkskydd, stänkskydd i tunnelbanekakel, rostfria vitvaror, mörkt trägolv, en halv köksö och brunt golv
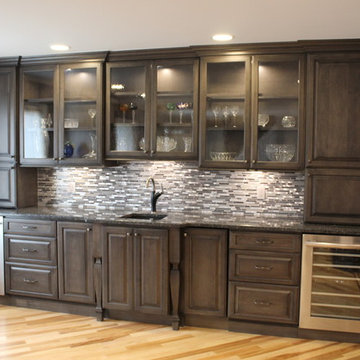
Interior Designer: Ann Jacob
Kitchen Designer: Lisa Valittuti
Photographer: Devon Moore
Bild på ett stort vintage kök och matrum, med en undermonterad diskho, luckor med upphöjd panel, skåp i mellenmörkt trä, granitbänkskiva, grått stänkskydd, stänkskydd i mosaik, rostfria vitvaror, ljust trägolv och en halv köksö
Bild på ett stort vintage kök och matrum, med en undermonterad diskho, luckor med upphöjd panel, skåp i mellenmörkt trä, granitbänkskiva, grått stänkskydd, stänkskydd i mosaik, rostfria vitvaror, ljust trägolv och en halv köksö
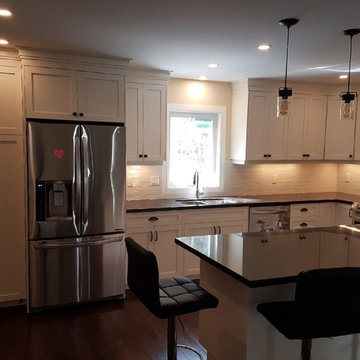
A crispy clean Shaker style kitchen.
The existing bulkheads and a portion of the wall was removed to open up the space and allow room for a peninsula with seating.
New hardwood floors and pot lighting completes the look.
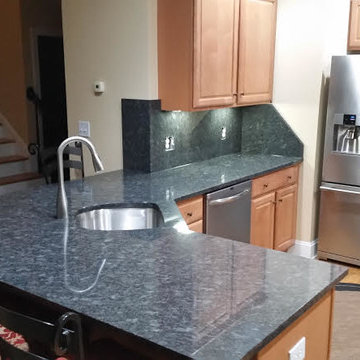
Idéer för ett litet modernt kök, med en enkel diskho, luckor med upphöjd panel, beige skåp, granitbänkskiva, grått stänkskydd, stänkskydd i sten, rostfria vitvaror, ljust trägolv och en halv köksö
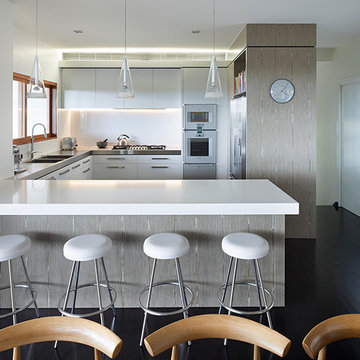
Modern inredning av ett kök, med en undermonterad diskho, släta luckor, vita skåp, granitbänkskiva, vitt stänkskydd, glaspanel som stänkskydd, vita vitvaror, mörkt trägolv och en halv köksö
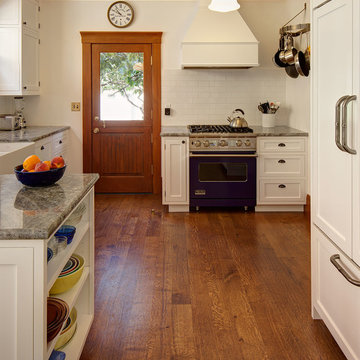
Francis Combes
Foto på ett stort, avskilt amerikanskt u-kök, med en rustik diskho, skåp i shakerstil, vita skåp, granitbänkskiva, vitt stänkskydd, integrerade vitvaror, en halv köksö, stänkskydd i tunnelbanekakel och mellanmörkt trägolv
Foto på ett stort, avskilt amerikanskt u-kök, med en rustik diskho, skåp i shakerstil, vita skåp, granitbänkskiva, vitt stänkskydd, integrerade vitvaror, en halv köksö, stänkskydd i tunnelbanekakel och mellanmörkt trägolv
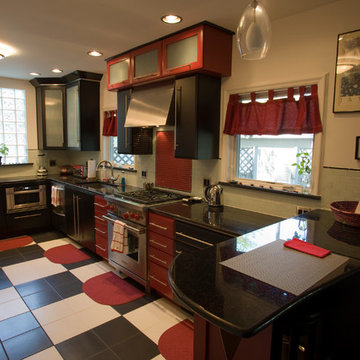
The Owner's charge was to create a Black & White kitchen that was RED all over. Michael Johnson Cabinetmaker did a superb job of fabricating the cabinets and even more importantly finishing them to our specifications. The black and white checkerboard ceramic tile floor added to the color pattern. The 1x1 Interstyle red tile inlaid into the Interstyle white tile backsplash brought even more red to the project. The stainless steel Wolf Range with the red knobs contributed not only a great cooking system but a splash of red to the project. The glass block window replaced a smaller window in order to bring more natural light into the space without compromising privacy.
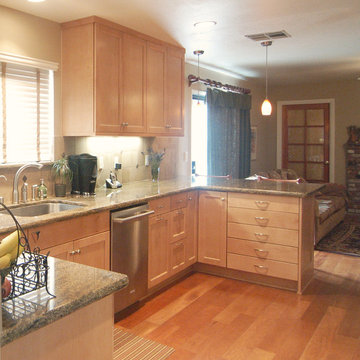
We just coined the term "Contemporary Craftsman" and it fits this kitchen to a T. Simple lines, square framed doors, light maple wood cabinets, simple trim, and warm neutrals epitomize the theme.
Wood-Mode Fine Custom Cabinetry, Brookhaven's Andover
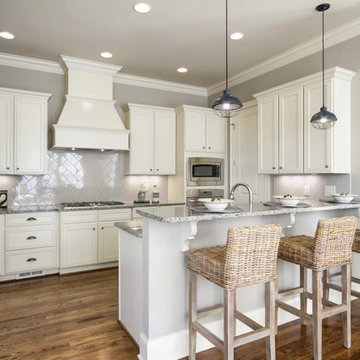
Idéer för att renovera ett avskilt, mellanstort vintage parallellkök, med en nedsänkt diskho, luckor med upphöjd panel, vita skåp, granitbänkskiva, vitt stänkskydd, stänkskydd i terrakottakakel, rostfria vitvaror, ljust trägolv och en halv köksö
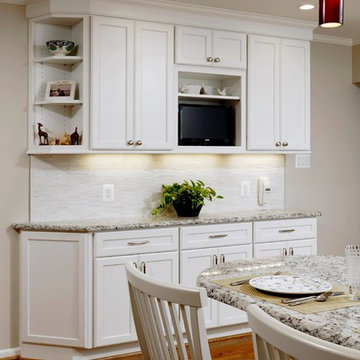
Photography by Bob Narod, Photographer LLC. Remodeled by Murphy's Design.
Bild på ett stort vintage kök, med en undermonterad diskho, luckor med infälld panel, vita skåp, granitbänkskiva, grått stänkskydd, stänkskydd i stickkakel, rostfria vitvaror, mellanmörkt trägolv och en halv köksö
Bild på ett stort vintage kök, med en undermonterad diskho, luckor med infälld panel, vita skåp, granitbänkskiva, grått stänkskydd, stänkskydd i stickkakel, rostfria vitvaror, mellanmörkt trägolv och en halv köksö
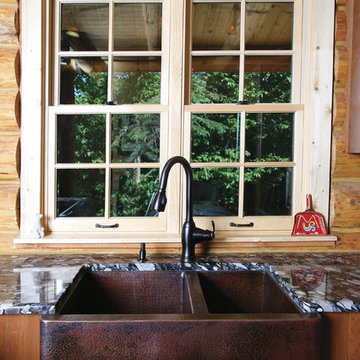
Inspiration för ett litet rustikt u-kök, med en rustik diskho, luckor med upphöjd panel, skåp i mellenmörkt trä, granitbänkskiva, brunt stänkskydd, stänkskydd i trä, svarta vitvaror och en halv köksö
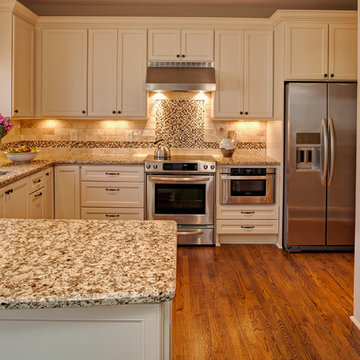
© Deborah Scannell Photography
Inredning av ett klassiskt litet kök, med en enkel diskho, släta luckor, vita skåp, granitbänkskiva, beige stänkskydd, rostfria vitvaror, mellanmörkt trägolv, en halv köksö och stänkskydd i mosaik
Inredning av ett klassiskt litet kök, med en enkel diskho, släta luckor, vita skåp, granitbänkskiva, beige stänkskydd, rostfria vitvaror, mellanmörkt trägolv, en halv köksö och stänkskydd i mosaik
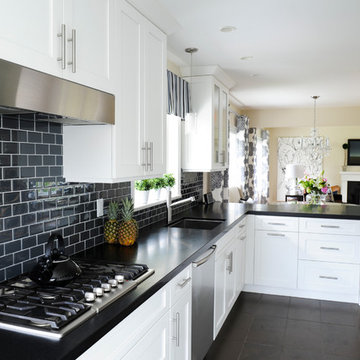
The greatest challenge that we faced on this project was marrying the divergent tastes of the homeowners; one loves mid-century modern while the other favors a bit of sparkle. We used the clients' existing modern classic Bertoia chairs and paired them with a traditional crystal chandelier in the dining area to add glamour. The white kitchen and inky glass back splash tiles inspired the selection of this outstanding white linen drapery fabric with an embroidered indigo medallion by Telafina. Interior Design by Lori Steeves of Simply Home Decorating Inc. Photos by Tracey Ayton Photography.
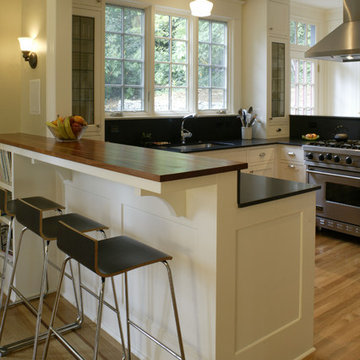
Through misguided remodels in the 1970s and ’80s, the kitchen and second- floor bathrooms of this 1904 Emil Schacht house had lost their original character. The goal for this design was to combine modern space planning with period details and craftsmanship. Much of this was achieved by opening up the kitchen to the dining room and by creating direct access from the kitchen to the large side yard. A new mudroom and redesigned stair to the basement laundry room complete this home's transformation. Photography: Jared Polesky
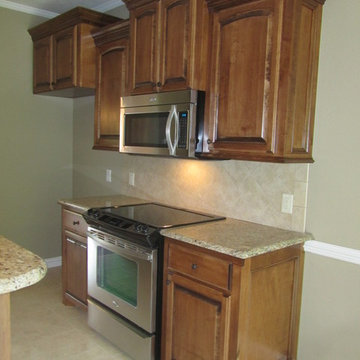
Inspiration för små klassiska kök, med luckor med upphöjd panel, skåp i ljust trä, granitbänkskiva, beige stänkskydd, stänkskydd i porslinskakel, rostfria vitvaror, klinkergolv i porslin, en halv köksö och beiget golv
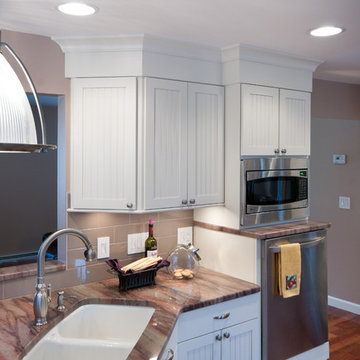
This project involved re-working the existing interior layout to give the home a new, open concept floor plan, breaking up the feeling of four separate rooms on the first floor. We met our clients’ needs through the following:
We built a designated area for their three kids to enjoy snacks and do their homework after school.
There are three regular cooks in the home, so an open space was created that was suitable for 2-3 chefs to work comfortably.
Because the clients love to look up new recipe and meal ideas, a separate desk area for their computer, with internet access, was created.
We incorporated clients’ love of the bead board look within the cabinetry.
We incorporated an accessible and aesthetically pleasing three shelf built-in space within the island to store cookbooks and other belongings.
Improved previous interior lighting by adding three hanging lights over the island, updating ceiling lighting and building French doors in the dining room space.
Made the kitchen open to the living room so family and guests can continuously interact.
Spice storage was a concern, so we built a four row pull-out spice rack near the stove.
New kitchen appliances were creatively incorporated that were not originally there.
A total of four interior walls were removed to create the open concept floor plan. We faced a constraint when we had to install a structural LVL beam since we removed a load bearing wall. We also met design challenges, such as adding pantry storage, natural lighting, spice storage, trash pull-outs and enough space to comfortably fit at least three chefs in the kitchen at a time, within the existing footprint of the house.
The clients had waited 11 years for a new kitchen and they didn’t want to hold back on what they really wanted. The clients finally received a creative and practical kitchen, while still staying within their budget.

A great seating system which the clients found on one of their many travels was incorporated on the peninsula.
Exempel på ett mellanstort eklektiskt kök, med släta luckor, skåp i mellenmörkt trä, granitbänkskiva, brunt stänkskydd, vinylgolv, en halv köksö, svarta vitvaror och en undermonterad diskho
Exempel på ett mellanstort eklektiskt kök, med släta luckor, skåp i mellenmörkt trä, granitbänkskiva, brunt stänkskydd, vinylgolv, en halv köksö, svarta vitvaror och en undermonterad diskho
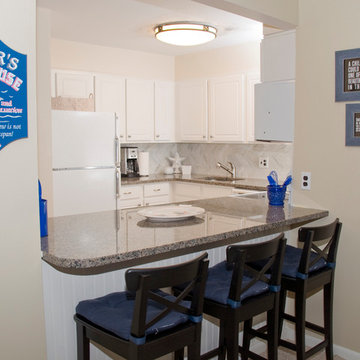
Exempel på ett avskilt, litet maritimt u-kök, med granitbänkskiva, grått stänkskydd, stänkskydd i stenkakel, en undermonterad diskho, luckor med upphöjd panel, vita skåp, färgglada vitvaror och en halv köksö
34 016 foton på kök, med granitbänkskiva och en halv köksö
8