22 472 foton på kök, med granitbänkskiva och integrerade vitvaror
Sortera efter:
Budget
Sortera efter:Populärt i dag
281 - 300 av 22 472 foton
Artikel 1 av 3
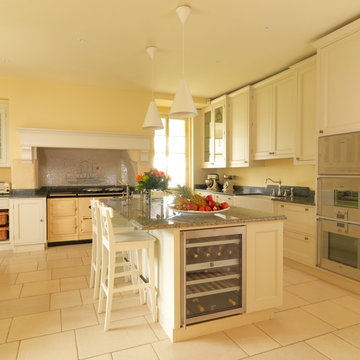
This kitchen was designed and made for a Georgian house near Bath. Tim Wood took inspiration from the original Georgian doors and paneling in the house, for the style of the kitchen and the pantry. From the outset the client dreamed of having a traditional cream Aga, complemented by high-tech appliances.
This is a classic English country kitchen with a modern twist. The island furniture had a Verde Savannah granite top and the other kitchen worktops were in Rain Forest Green granite. There are handmade basket drawers to the left of the Aga and glass shelving in a number of the wall cupboards for storage and display. There are two full size specially made stainless steel pull out bins behind the cupboard doors within the island unit. A double French farmhouse sink and a separate sink within the island unit cover all food preparation needs. The island sink has a mounted Zip tap for the convenience of boiling water and filtered refrigerated water.
But despite its homely qualities, the kitchen is packed with top-spec appliances behind the cabinetry doors. There are two large fridge freezers featuring icemakers and motorised shelves that move up and down for improved access, in addition to a wine fridge with individually controlled zones for red and white wines. These are teamed with two super-quiet dishwashers that boast 30-minute quick washes, a 1000W microwave with grill, and a steam oven with various moisture settings.
The steam oven provides a restaurant quality of food, as you can adjust moisture and temperature levels to achieve magnificent flavours whilst retaining most of the nutrients, including minerals and vitamins.
Designed, made and photographed by Tim Wood

These award-winning kitchens represent luxury at its finest. These are just a sample of the many custom homes we have built as a custom home builder in Austin, Texas.
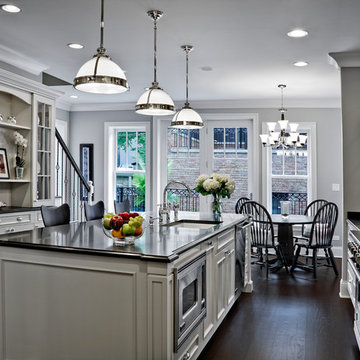
Custom Kitchen designed by TZS Design. We design our kitchens from the ground up without any standard cabinet size restrictions. One of our specialties is one of a kind hoods. We produce all construction documents and specifications necessary so your builder and millworker can create the kitchen of your dreams.
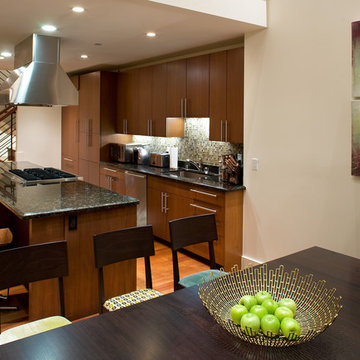
Open plan kitchen with island, granite countertops, and mosaic tile backsplash. Hood and range over island.
Bild på ett funkis kök, med integrerade vitvaror, släta luckor, skåp i mellenmörkt trä, stänkskydd i mosaik, flerfärgad stänkskydd, en undermonterad diskho, granitbänkskiva och ljust trägolv
Bild på ett funkis kök, med integrerade vitvaror, släta luckor, skåp i mellenmörkt trä, stänkskydd i mosaik, flerfärgad stänkskydd, en undermonterad diskho, granitbänkskiva och ljust trägolv
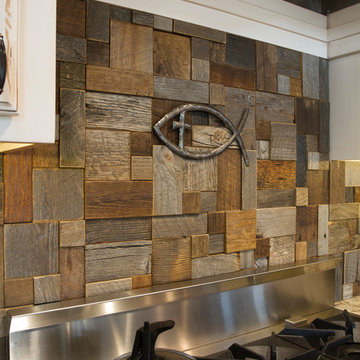
Inspiration för stora rustika kök, med en rustik diskho, luckor med upphöjd panel, vita skåp, granitbänkskiva, flerfärgad stänkskydd, stänkskydd i trä, integrerade vitvaror, mörkt trägolv, en köksö och brunt golv

If you fear that a variety of materials and colors will look “too busy”, then consider this masterpiece of mixed elements that created a warm, rich, and layered one-of-a kind environment. Custom cabinetry combines frameless full overlay with flush inset construction; doors are both Shaker and slab. While most of the perimeter is lightly-stained rift cut white oak, the island and paneled backsplashes are Farrow & Ball’s “School House White”; the hutch is their pale blue-gray “Pigeon”. Two styles of Honey Bronze hardware comingle with the hutch’s simple polished nickel knobs. Open hutch shelves are rift cut oak; their gallery rails are brass. Faucets are polished nickel and the island pendant is aged iron.
Even the countertops display variation: the sink wall, cooking nook and hutch are “Bianco Extra” marble, 2” thick with waterfall ends at the sink; 2” thick slabs with standard overhangs at the rangetop; and a thinner slab with traditional ogee edges on the hutch. Offering contrast on the island is 2” thick honed and leathered “Jet Mist” granite.
The charming vent hood incorporates a scalloped detail and more oak. Slender furniture legs enhance the hutch, while 4” brass cuffs on the square island legs add sparkle.
This project was designed in collaboration with Andy Toth and Leitenberger Design Group. Photography by Julia D’Agostino.

This full remodel project featured a complete redo of the existing kitchen. Designed and Planned by J. Graham of Bancroft Blue Design, the entire layout of the space was thoughtfully executed with unique blending of details, a one of a kind Coffer ceiling accent piece with integrated lighting, and a ton of features within the cabinets.
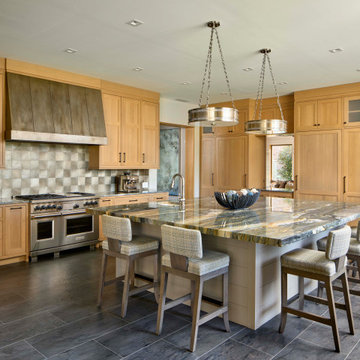
Klassisk inredning av ett avskilt flerfärgad flerfärgat u-kök, med en undermonterad diskho, skåp i shakerstil, skåp i mellenmörkt trä, granitbänkskiva, flerfärgad stänkskydd, integrerade vitvaror, en köksö och grått golv
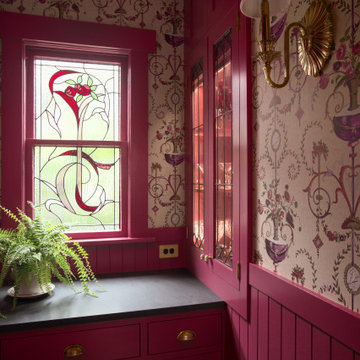
Revival-style kitchen
Klassisk inredning av ett avskilt, litet svart svart l-kök, med en rustik diskho, skåp i shakerstil, granitbänkskiva, rosa stänkskydd, stänkskydd i trä, integrerade vitvaror, ljust trägolv och brunt golv
Klassisk inredning av ett avskilt, litet svart svart l-kök, med en rustik diskho, skåp i shakerstil, granitbänkskiva, rosa stänkskydd, stänkskydd i trä, integrerade vitvaror, ljust trägolv och brunt golv

Inspiration för stora brunt l-kök, med en rustik diskho, luckor med profilerade fronter, beige skåp, granitbänkskiva, beige stänkskydd, stänkskydd i porslinskakel, integrerade vitvaror, klinkergolv i porslin, en köksö och beiget golv

The beautiful lake house that finally got the beautiful kitchen to match. A sizable project that involved removing walls and reconfiguring spaces with the goal to create a more usable space for this active family that loves to entertain. The kitchen island is massive - so much room for cooking, projects and entertaining. The family loves their open pantry - a great functional space that is easy to access everything the family needs from a coffee bar to the mini bar complete with ice machine and mini glass front fridge. The results of a great collaboration with the homeowners who had tricky spaces to work with.
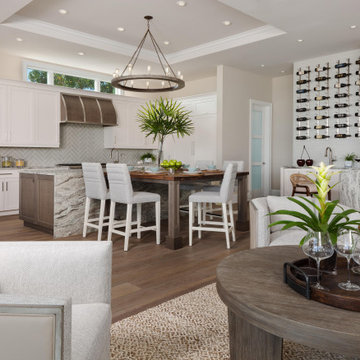
Inredning av ett maritimt mellanstort grå grått kök, med skåp i shakerstil, vita skåp, granitbänkskiva, grått stänkskydd, stänkskydd i porslinskakel, integrerade vitvaror, mörkt trägolv, en köksö och brunt golv
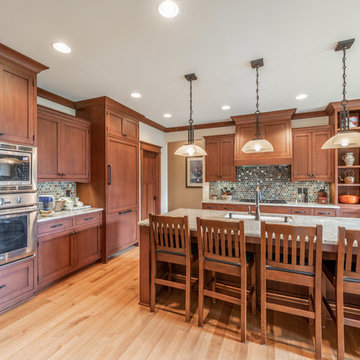
Elegant arts and crafts custom kitchen in white quarter sawn oak.
Inspiration för mellanstora amerikanska beige kök, med en undermonterad diskho, skåp i mellenmörkt trä, granitbänkskiva, stänkskydd med metallisk yta, glaspanel som stänkskydd, integrerade vitvaror, ljust trägolv, en köksö, gult golv och skåp i shakerstil
Inspiration för mellanstora amerikanska beige kök, med en undermonterad diskho, skåp i mellenmörkt trä, granitbänkskiva, stänkskydd med metallisk yta, glaspanel som stänkskydd, integrerade vitvaror, ljust trägolv, en köksö, gult golv och skåp i shakerstil
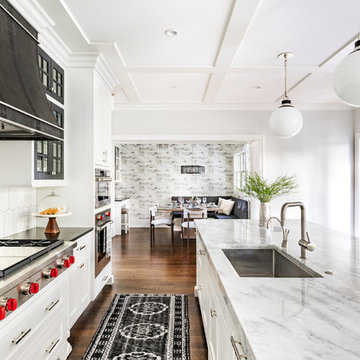
Joe Kwon Photography
Idéer för stora vintage svart kök med öppen planlösning, med vita skåp, mellanmörkt trägolv, brunt golv, en undermonterad diskho, luckor med profilerade fronter, granitbänkskiva, integrerade vitvaror och en köksö
Idéer för stora vintage svart kök med öppen planlösning, med vita skåp, mellanmörkt trägolv, brunt golv, en undermonterad diskho, luckor med profilerade fronter, granitbänkskiva, integrerade vitvaror och en köksö
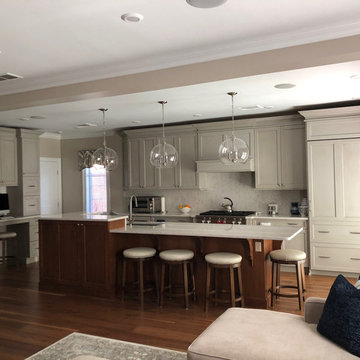
Inspiration för mellanstora klassiska linjära vitt kök med öppen planlösning, med skåp i shakerstil, grå skåp, en köksö, granitbänkskiva, grått stänkskydd, en undermonterad diskho, stänkskydd i sten, integrerade vitvaror, mörkt trägolv och brunt golv
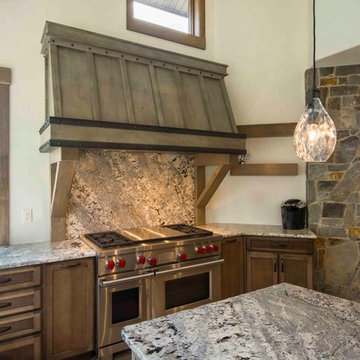
A large kitchen with grey distressed cabinets and warm stained cabinets has so much texture and warmth. A custom wood hood was created on site and add to the rustic appeal. Glass pendants were used over the island. A prep sink was incorporated into the island. The windows all go down to the countertop to maximize the views out the large windows. Transom windows were incorporated on the range wall to let even more light flood in. The granite was run up behind the wolf range to continue the texture.
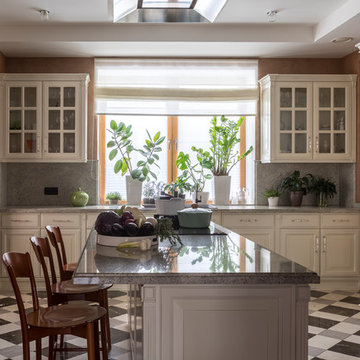
фотограф Евгений Кулебаба
Inredning av ett klassiskt avskilt, stort grå grått l-kök, med granitbänkskiva, grått stänkskydd, stänkskydd i marmor, klinkergolv i porslin, en köksö, flerfärgat golv, en nedsänkt diskho, luckor med upphöjd panel, beige skåp och integrerade vitvaror
Inredning av ett klassiskt avskilt, stort grå grått l-kök, med granitbänkskiva, grått stänkskydd, stänkskydd i marmor, klinkergolv i porslin, en köksö, flerfärgat golv, en nedsänkt diskho, luckor med upphöjd panel, beige skåp och integrerade vitvaror
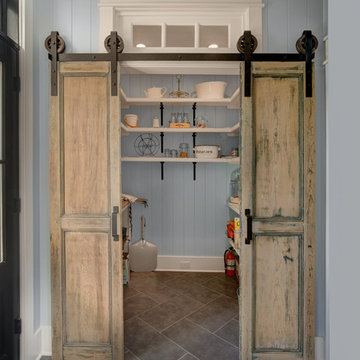
Idéer för att renovera ett stort lantligt u-kök, med en rustik diskho, skåp i shakerstil, vita skåp, granitbänkskiva, stänkskydd i mosaik, integrerade vitvaror, mellanmörkt trägolv, en köksö och brunt golv
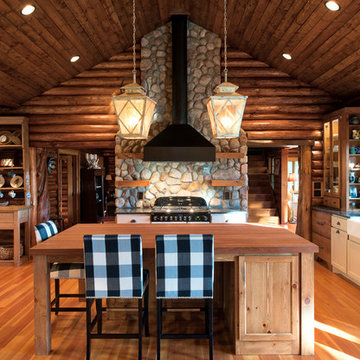
Rustik inredning av ett mellanstort kök, med en rustik diskho, släta luckor, vita skåp, granitbänkskiva, brunt stänkskydd, stänkskydd i trä, integrerade vitvaror, en köksö, brunt golv och mellanmörkt trägolv

Idéer för avskilda, mellanstora vintage parallellkök, med en rustik diskho, granitbänkskiva, vitt stänkskydd, integrerade vitvaror, mörkt trägolv, en köksö, brunt golv, skåp i shakerstil och grå skåp
22 472 foton på kök, med granitbänkskiva och integrerade vitvaror
15